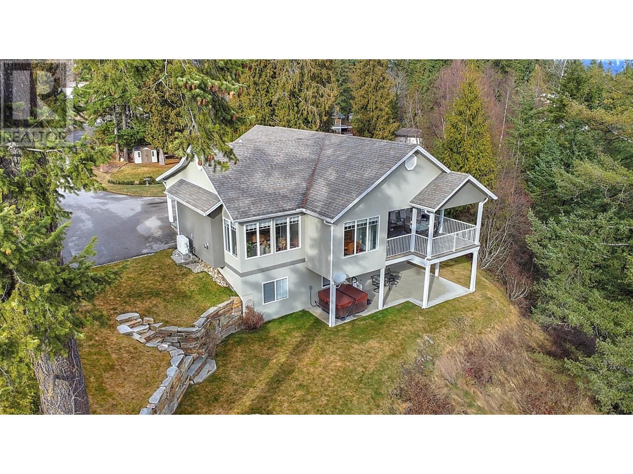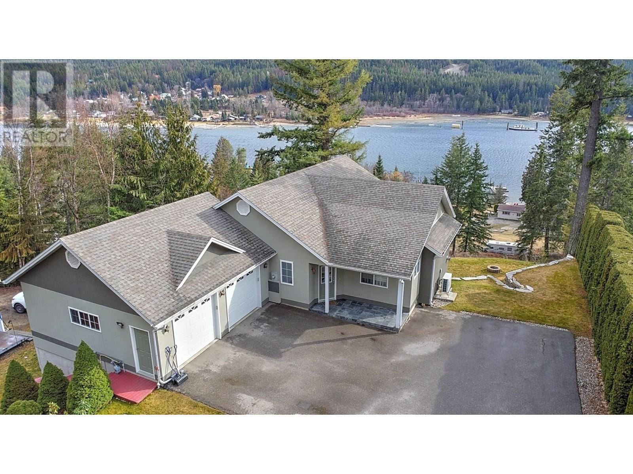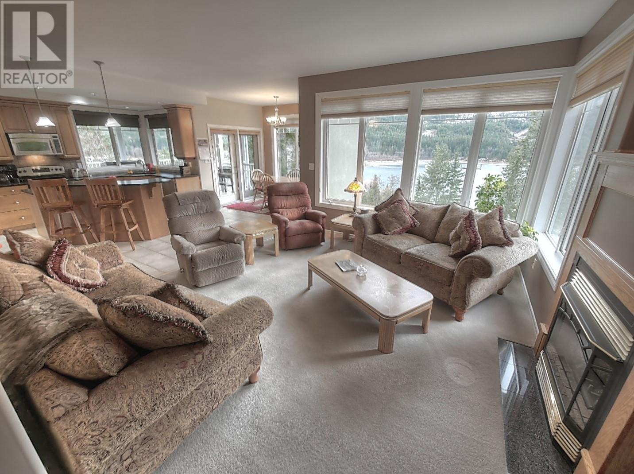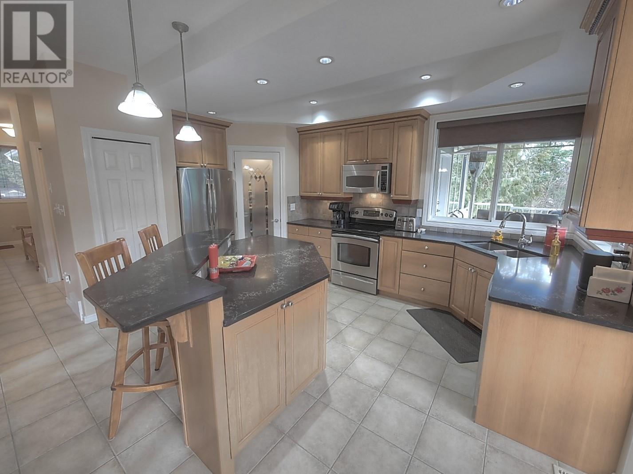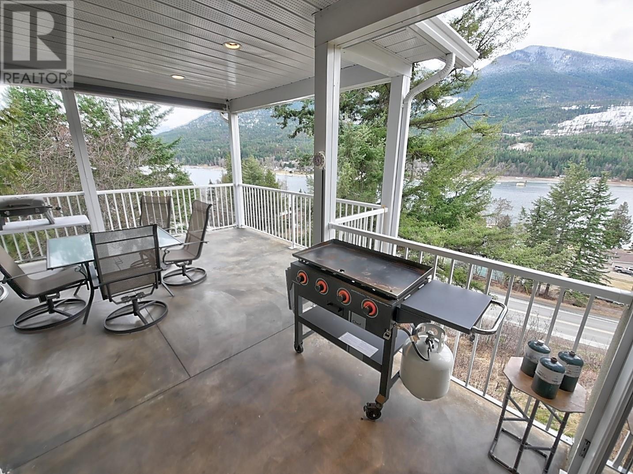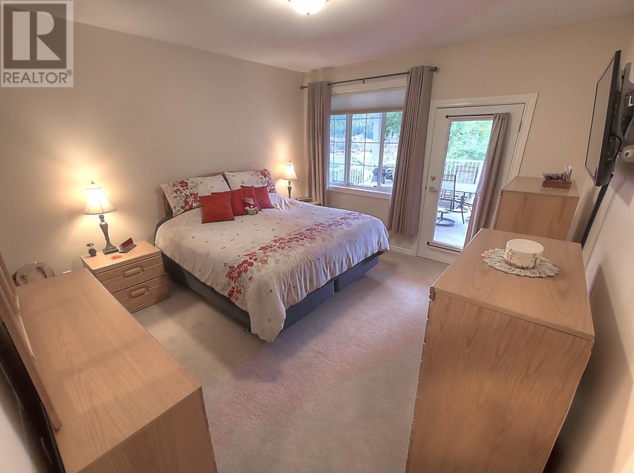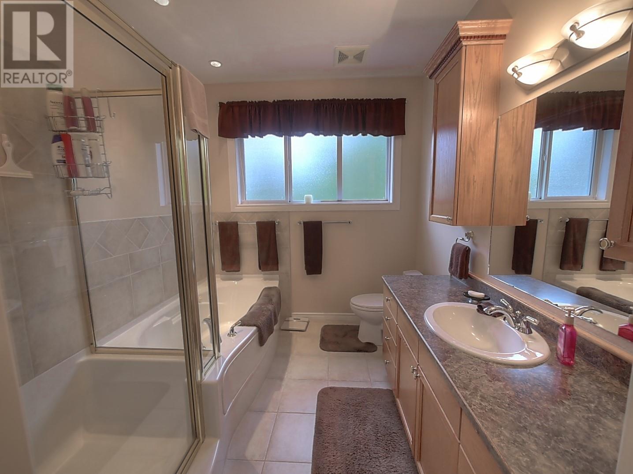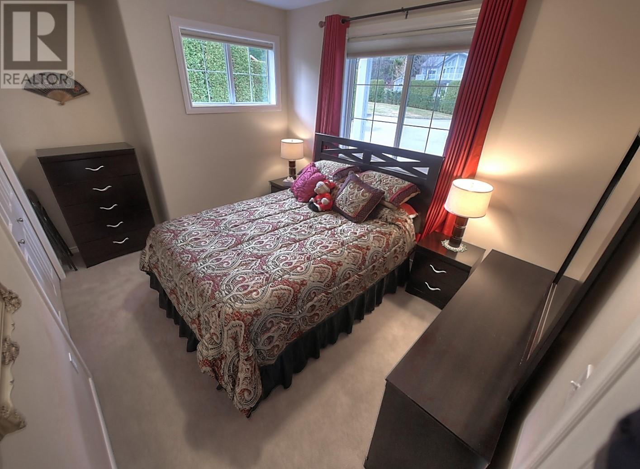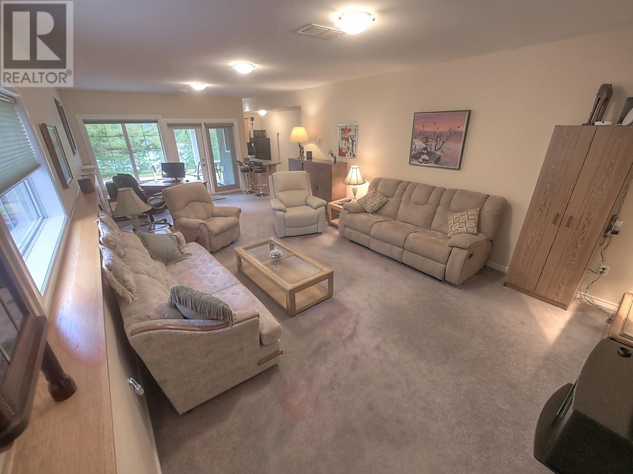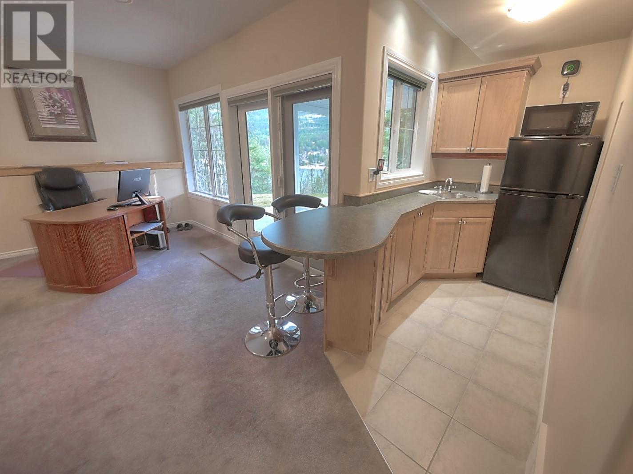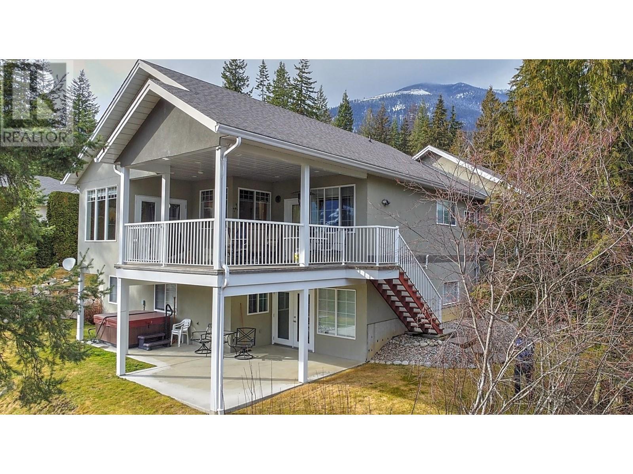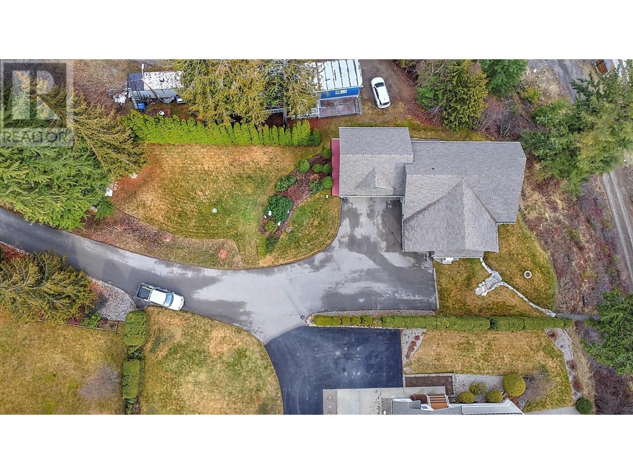Visit REALTOR website for additional information. MUST SEE Luxury Home! Major renovations top to bottom! UNIQUE basement space UNDER garage w/ potential to be rental suite! Spectacular views from this property of Kootenay Lake! Inside, 9ft ceilings throughout give this home space and the natural light adorns this home beautifully. Spacious living areas and no wasted space w/ ample storage. Recessed ceilings and lighting along with large picture windows accent this home. The kitchen is huge with a pantry and lovely cabinets. Enjoy the family room and the lower patio area or putter in the CLEAN garage. Outside, immaculate landscaping and natural stone retaining walls create a beautiful outdoor space. From the fire pit, enjoy the lake view and great privacy from the hedges & mature trees. For final detail, a large paved drive/park area! (id:56537)
Contact Don Rae 250-864-7337 the experienced condo specialist that knows Single Family. Outside the Okanagan? Call toll free 1-877-700-6688
Amenities Nearby : Golf Nearby, Public Transit, Recreation
Access : Easy access
Appliances Inc : Range, Refrigerator, Dishwasher, Range - Electric, Water Heater - Electric, Microwave, Hood Fan, Washer & Dryer
Community Features : Family Oriented, Rural Setting, Pets Allowed
Features : Level lot, Private setting, Central island, Wheelchair access, Balcony, Jacuzzi bath-tub
Structures : -
Total Parking Spaces : 8
View : Lake view, Mountain view, Valley view, View of water, View (panoramic)
Waterfront : -
Architecture Style : Contemporary
Bathrooms (Partial) : 0
Cooling : Central air conditioning
Fire Protection : Smoke Detector Only
Fireplace Fuel : Pellet
Fireplace Type : Free Standing Metal,Insert,Stove
Floor Space : -
Flooring : Carpeted, Porcelain Tile
Foundation Type : -
Heating Fuel : Wood
Heating Type : Forced air, Heat Pump, Stove, See remarks
Roof Style : Unknown
Roofing Material : Asphalt shingle
Sewer : -
Utility Water : Community Water User's Utility
Bedroom
: 10'0'' x 10'0''
Bedroom
: 10'7'' x 10'0''
Laundry room
: 8'0'' x 10'0''
4pc Ensuite bath
: 8'11'' x 8'0''
Other
: 8'1'' x 4'8''
Primary Bedroom
: 13'6'' x 12'7''
3pc Bathroom
: 7'5'' x 7'3''
Kitchen
: 14'0'' x 15'0''
Dining room
: 10'0'' x 8'0''
Living room
: 13'4'' x 12'2''
Other
: 13'9'' x 10'7''
Bedroom
: 13'8'' x 9'9''
Other
: 24'10'' x 24'10''
Utility room
: 19'4'' x 15'0''
3pc Bathroom
: 9'2'' x 8'10''
Family room
: 28'5'' x 14'2''
Other
: 13'8'' x 7'9''


