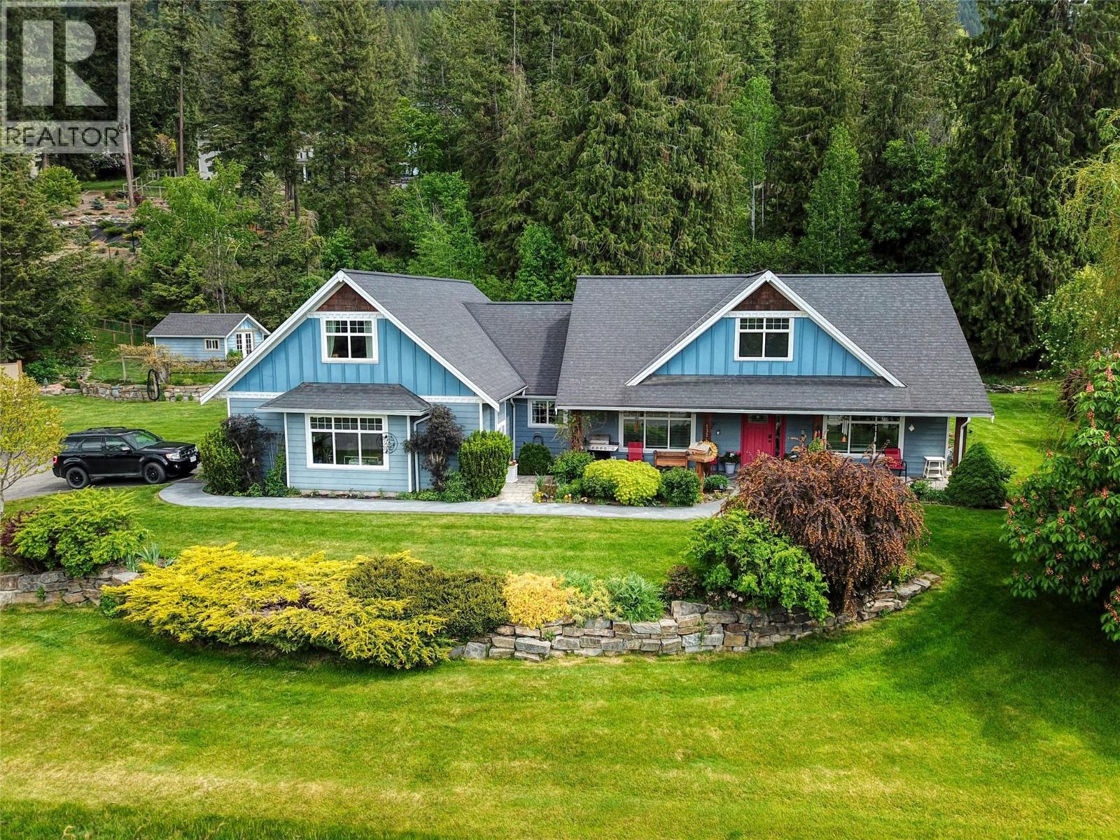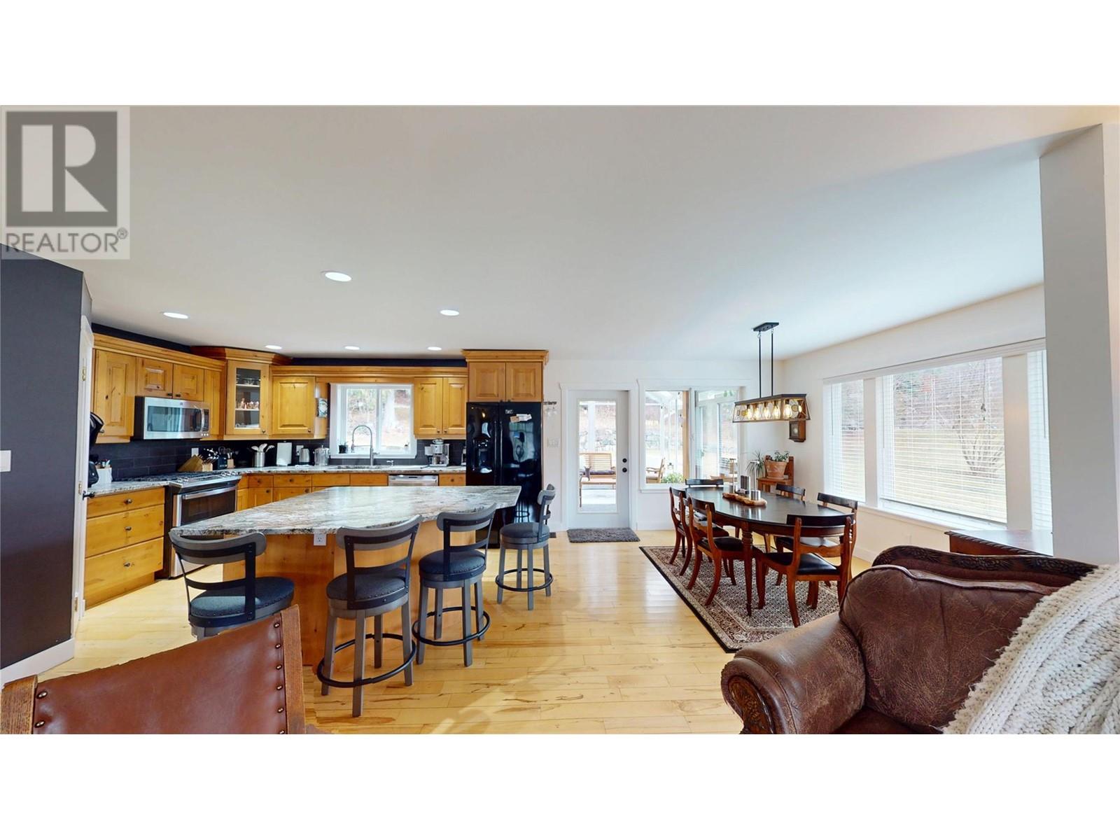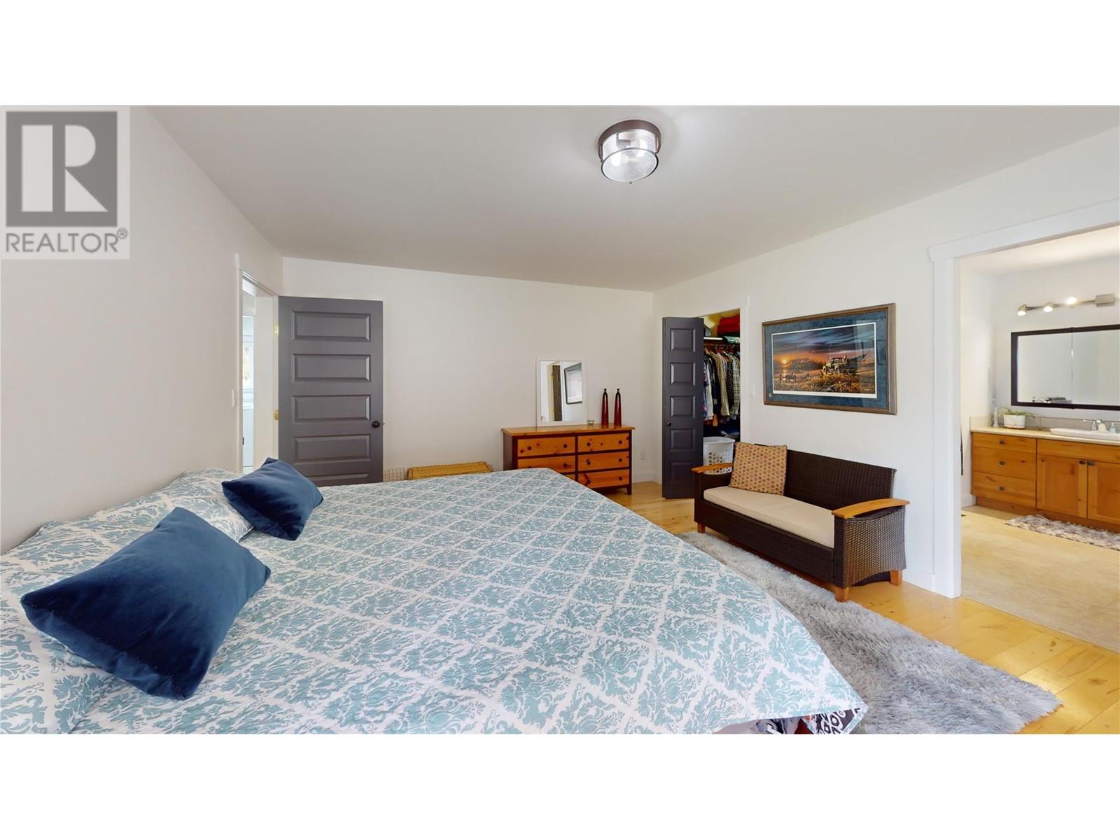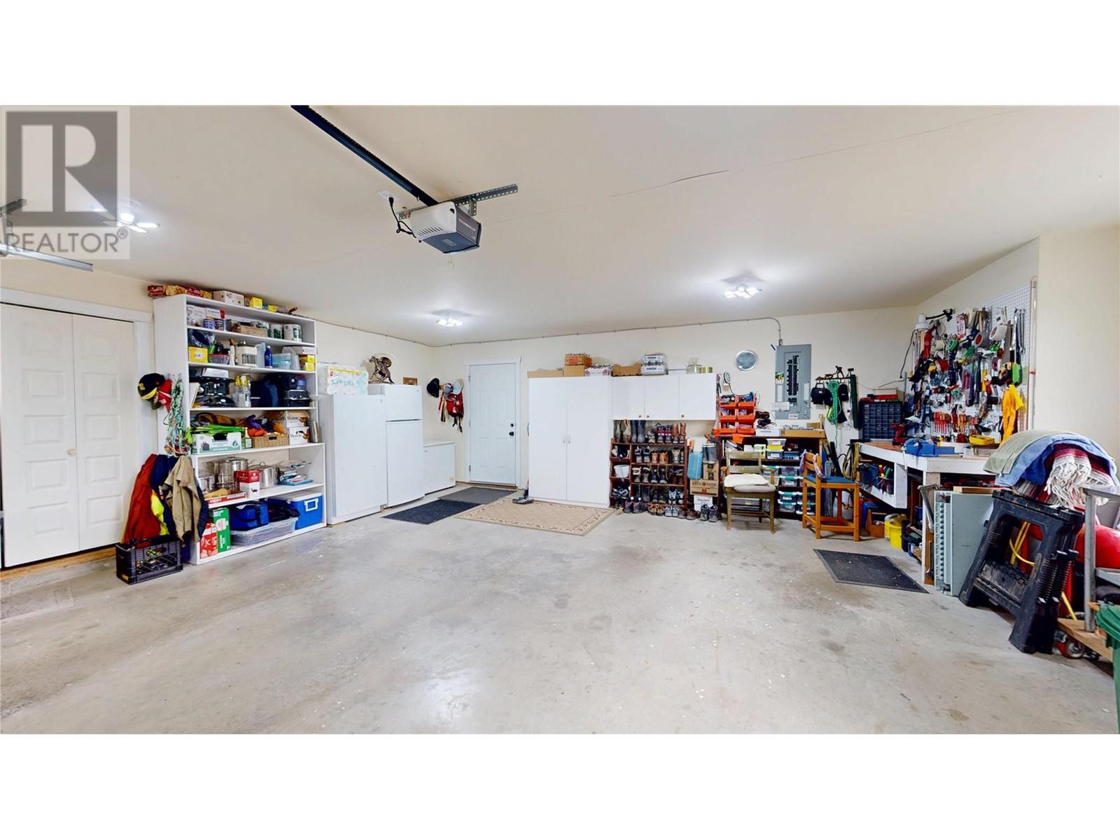Description
Welcome Home! This beautifully maintained rancher sits on a 1-acre level lot on a quiet no-thru road in the desirable Edgemont neighbourhood. Close to walking trails and shopping, this inspiring property features a nicely landscaped yard with stone retaining wall, flowers, grapes, plum tree, a cute garden shed, underground irrigation, a treed buffer area, and a new privacy fence. The open-concept main floor features a custom kitchen with new granite countertops, new stainless steel gas dual oven range and dishwasher, large island, and generous pantry space. A unique and desirable feature is the bright and cheery solarium/sunroom off the dining area that’s perfect for a morning coffee or entertaining guests, cultivating indoor plants, Outside, there’s a stamped concrete patio, +gas BBQ hookup making outdoor entertaining a breeze. The main level includes the master suite, spare bedroom, laundry, and den/tv room, while upstairs offers a large flex space and an additional bedroom. This no-stairs-required home is designed for accessibility with extra-wide hallways and doorways. Other highlights include hardwood flooring, new hot water on demand system, new carpeting and full interior repaint, a gas fireplace with handpicked local river rock and reclaimed wood mantle, and an oversized double garage. With plenty of parking for an RV or boat and room to expand with a detached shop or garden, this property is a must-see! Call your REALTOR®; to book an in-person viewing today! (id:56537)































































































































