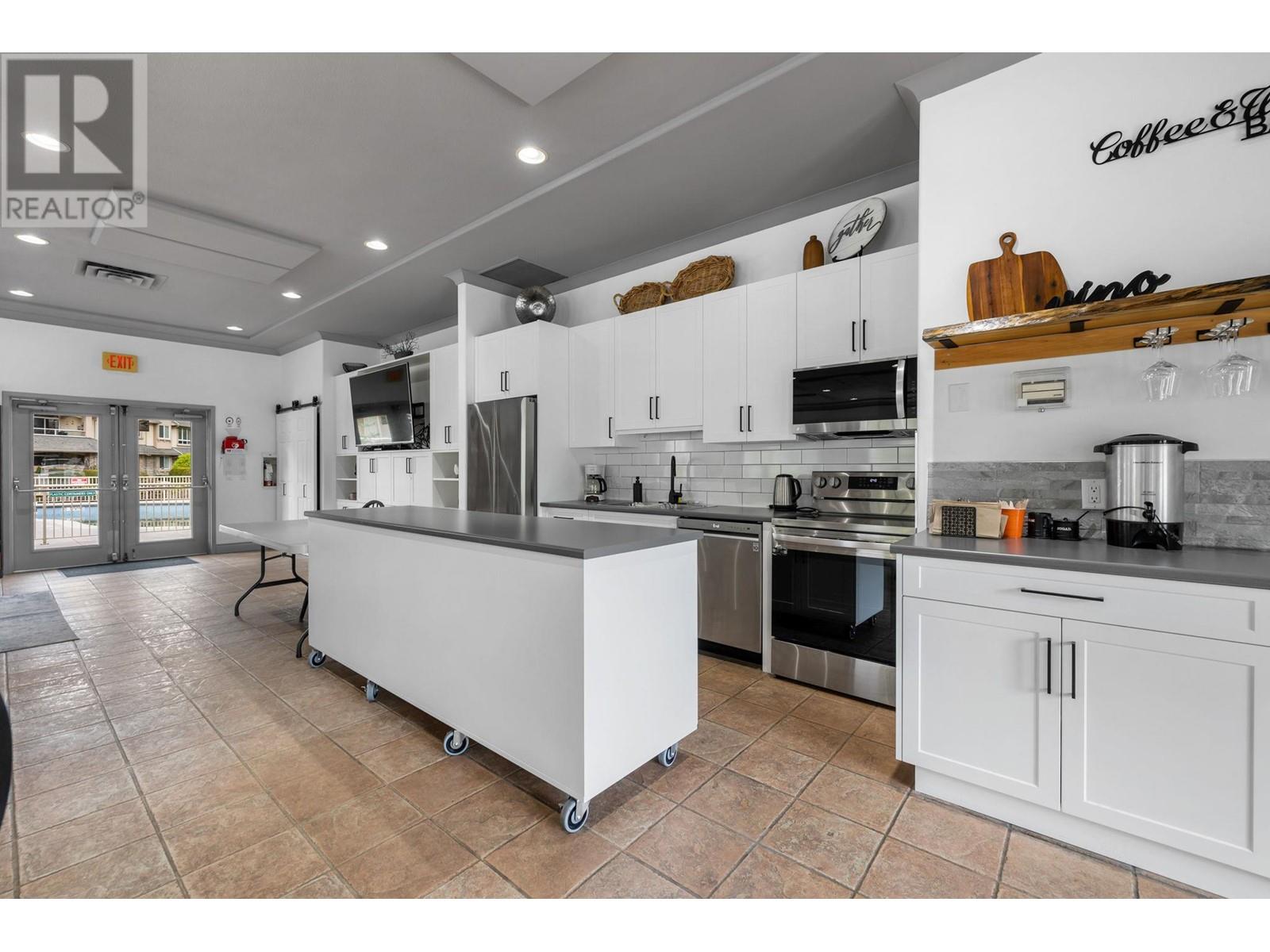Description
Welcome to Meadow Brook Estates, a highly desirable and beautifully maintained community offering the perfect blend of comfort, style, and convenience. This south-facing ground-floor 1,020 sq. ft. condo has been tastefully renovated throughout and features two bedrooms and two bathrooms. The open-concept living area is warm and inviting, highlighted by a natural gas fireplace—gas is included in the strata fee for added value—and a sleek, updated kitchen equipped with new appliances, including an LG dishwasher, LG washer & dryer, and a Samsung fridge. The spacious primary suite boasts a large walk-in closet, while the private deck offers a peaceful outdoor retreat with lush green views and the soothing sound of a nearby creek. Additional perks include underground parking, ample visitor parking, and a same-floor storage unit. Residents enjoy premium amenities such as a pool, gym, clubhouse, and low-fee guest suite rentals. The strata is very well-run, providing peace of mind and a strong sense of community. With no age restrictions, pet-friendly policies, and flexible rental options, this home is ideal for both homeowners and investors. Conveniently located close to shopping, dining, transit, and parks—this is a rare opportunity you won’t want to miss. (id:56537)

























































