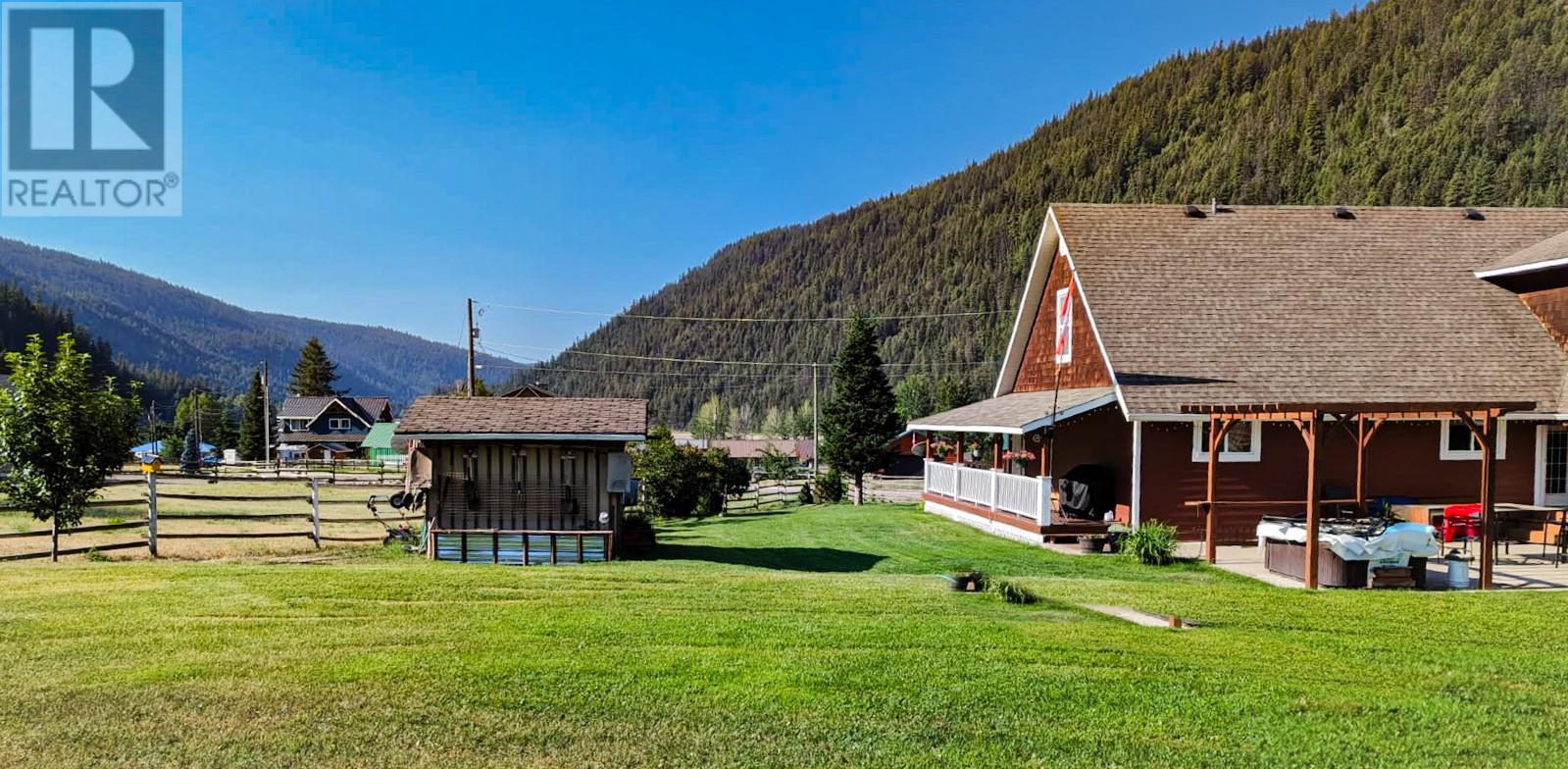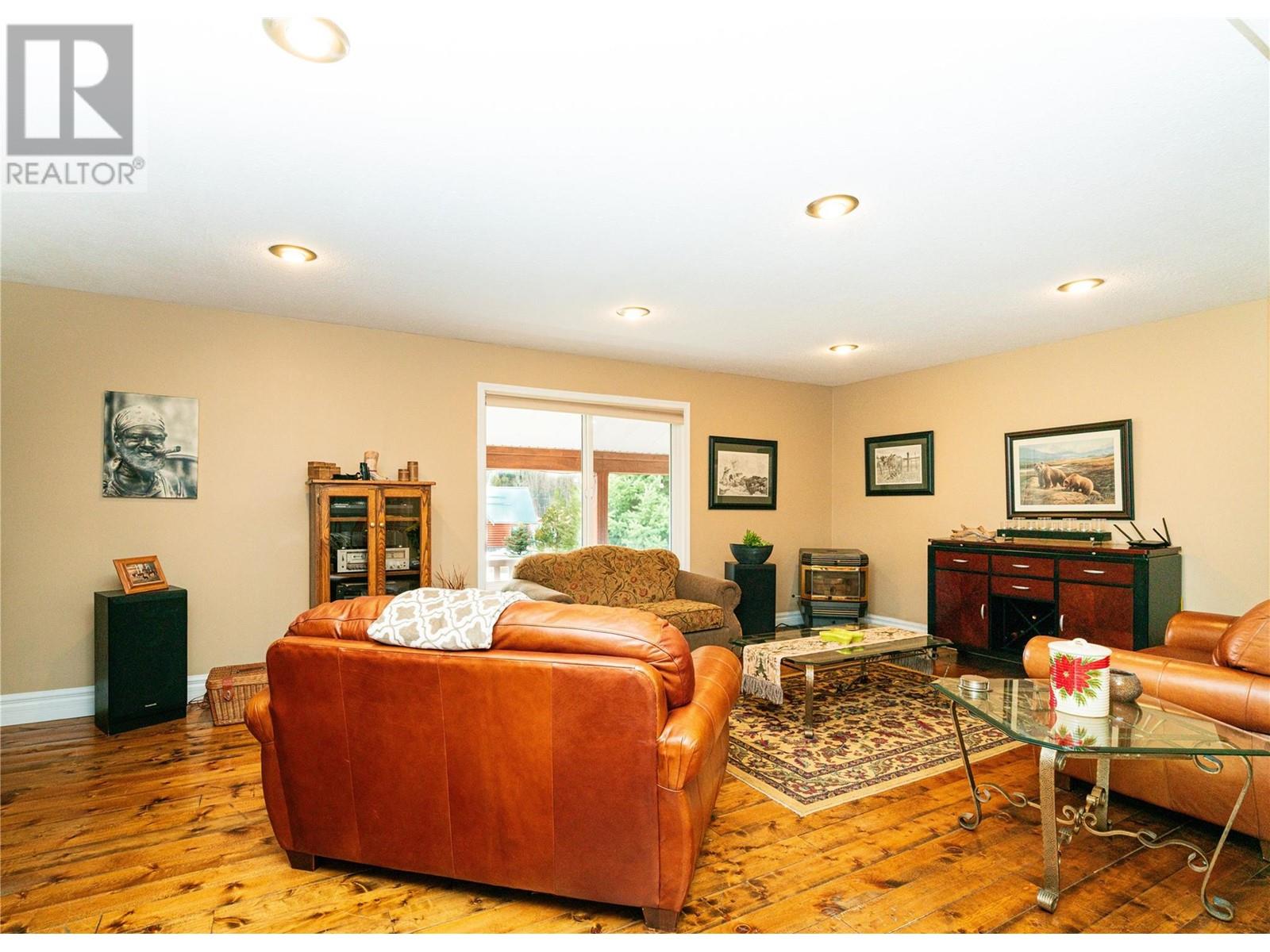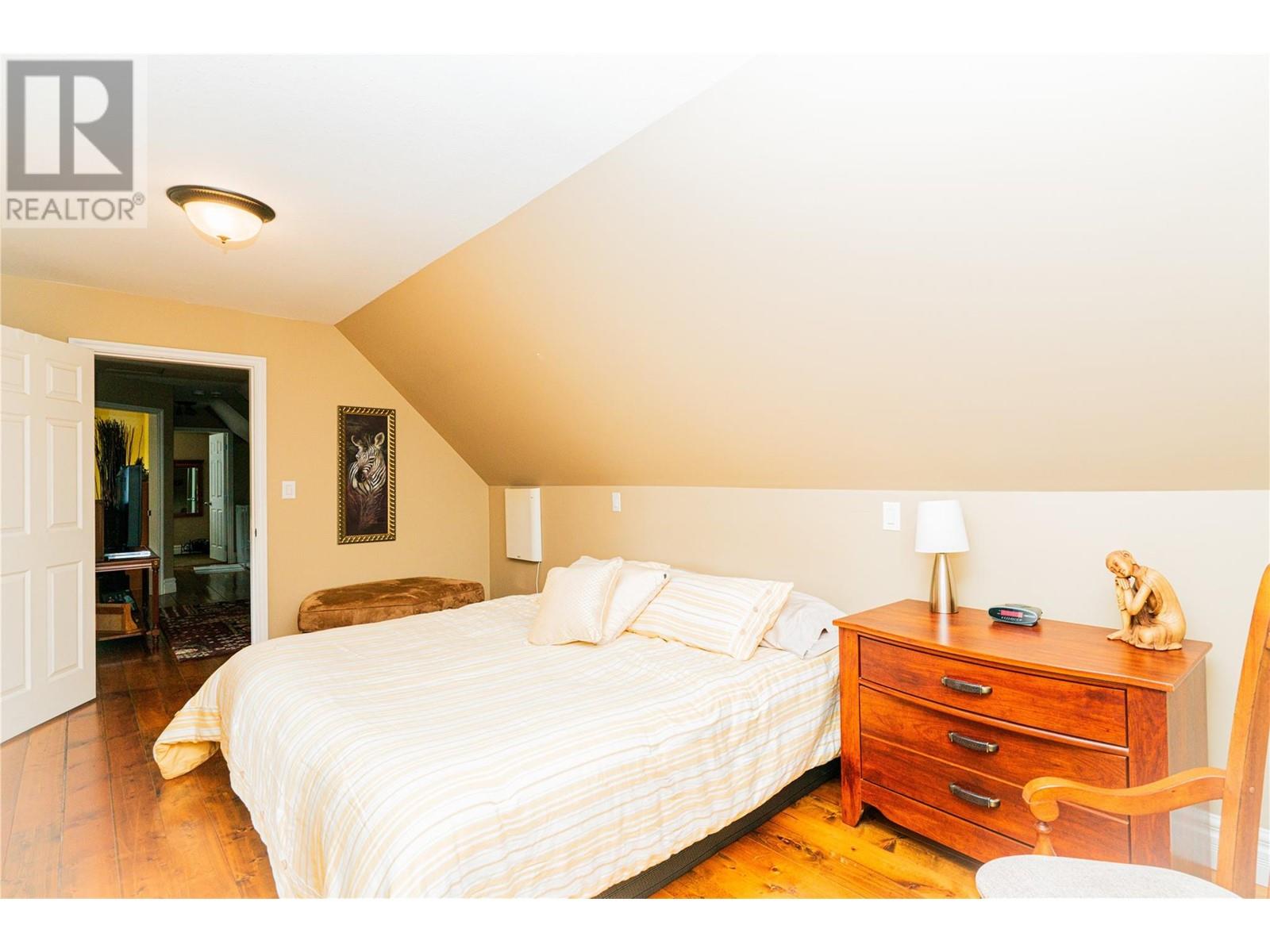Visit REALTOR website for additional information. Wake up to mountain air, sip coffee on your wraparound deck, and spend the afternoon paddling at nearby Allison Lake. This 6-bedroom, 4.5-bath home in Princeton’s peaceful Skye Blue Loop offers over 2,800 sq ft of relaxed, functional living on 0.801 acres. The open-concept main floor includes 2 bedrooms (one with ensuite), pellet stove, and direct deck access—perfect for entertaining or unwinding. Upstairs, the spacious primary suite features dual vanities and a soaker tub to recharge after a day outdoors. With 3 more bedrooms, upper laundry, and thoughtful updates like a 100-ft drilled well and 2023 roof shingles, this home blends comfort and practicality. A heated 600+ sq ft garage, fenced yard, gardens, and sheds complete the package. Surrounded by lakes, rivers, and trails, this is year-round adventure—priced $100K below assessed value. (id:56537)
Contact Don Rae 250-864-7337 the experienced condo specialist that knows Single Family. Outside the Okanagan? Call toll free 1-877-700-6688
Amenities Nearby : Recreation
Access : Highway access
Appliances Inc : Range, Refrigerator, Dishwasher, Dryer, Washer
Community Features : -
Features : Central island
Structures : -
Total Parking Spaces : 12
View : Mountain view
Waterfront : -
Zoning Type : Residential
Architecture Style : Other
Bathrooms (Partial) : 1
Cooling : -
Fire Protection : -
Fireplace Fuel : -
Fireplace Type : -
Floor Space : -
Flooring : Carpeted, Ceramic Tile, Hardwood, Vinyl
Foundation Type : -
Heating Fuel : Electric
Heating Type : Forced air
Roof Style : Unknown
Roofing Material : Asphalt shingle
Sewer : Septic tank
Utility Water : Well
Dining room
: 10'11'' x 13'3''
Bedroom
: 12'10'' x 13'3''
Bedroom
: 11'4'' x 9'10''
4pc Ensuite bath
: 8'4'' x 5'0''
4pc Bathroom
: 9'9'' x 4'11''
2pc Bathroom
: 7'0'' x 3'1''
Bedroom
: 13'3'' x 14'2''
Primary Bedroom
: 18'0'' x 9'7''
Family room
: 23'0'' x 15'11''
Den
: 6'3'' x 15'1''
Other
: 8'10'' x 4'1''
Bedroom
: 8'10'' x 11'2''
Bedroom
: 13'8'' x 11'2''
4pc Ensuite bath
: 11'11'' x 10'2''
4pc Bathroom
: 11'0'' x 8'0''
Living room
: 25'3'' x 13'3''
Kitchen
: 10'5'' x 13'3''
Foyer
: 8'1'' x 13'2''









































