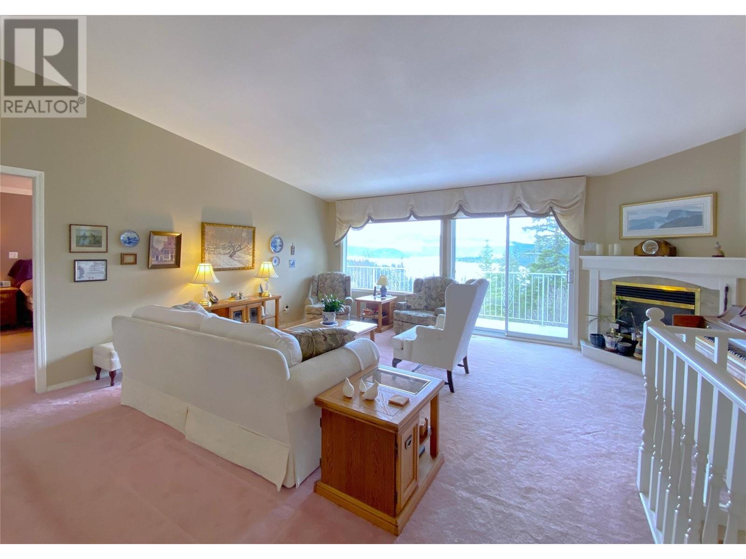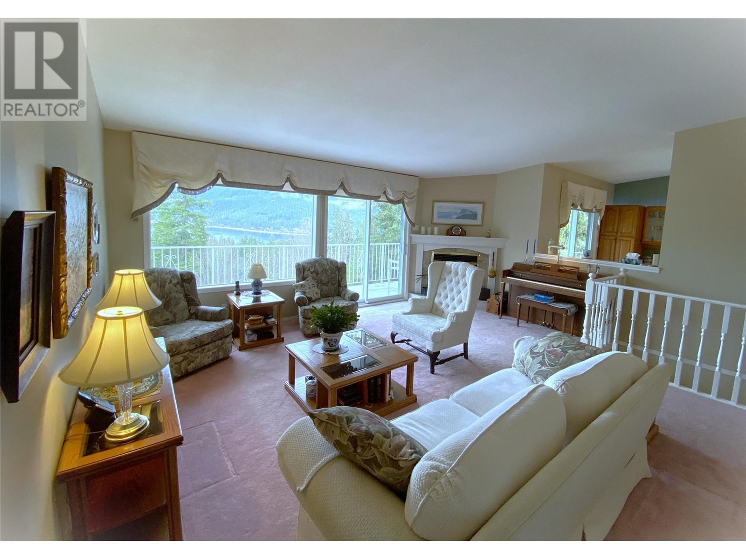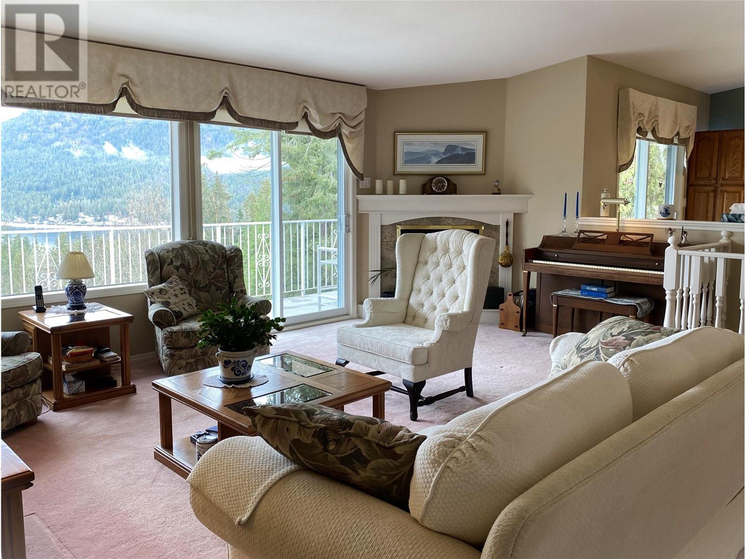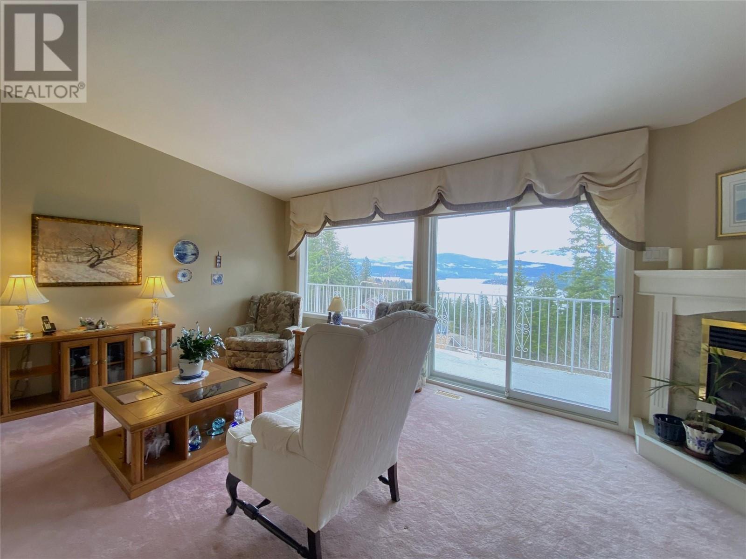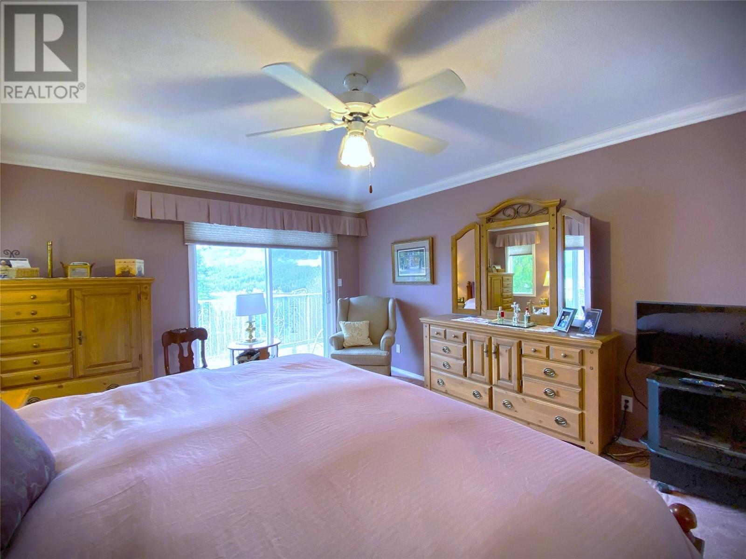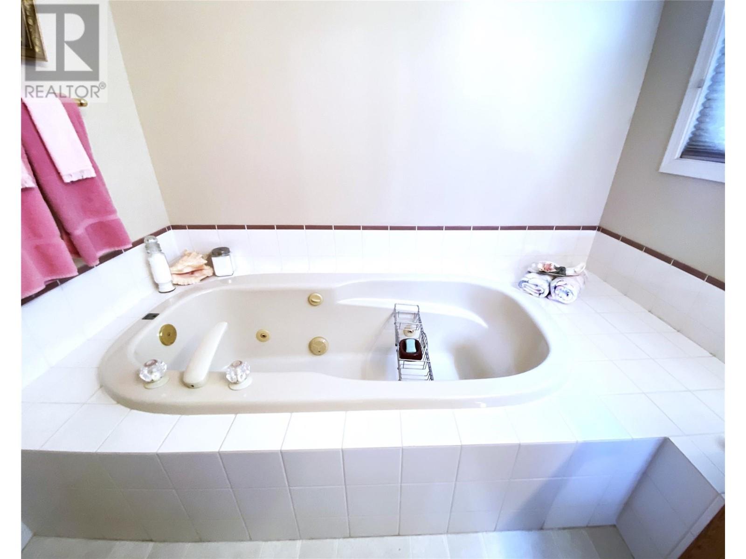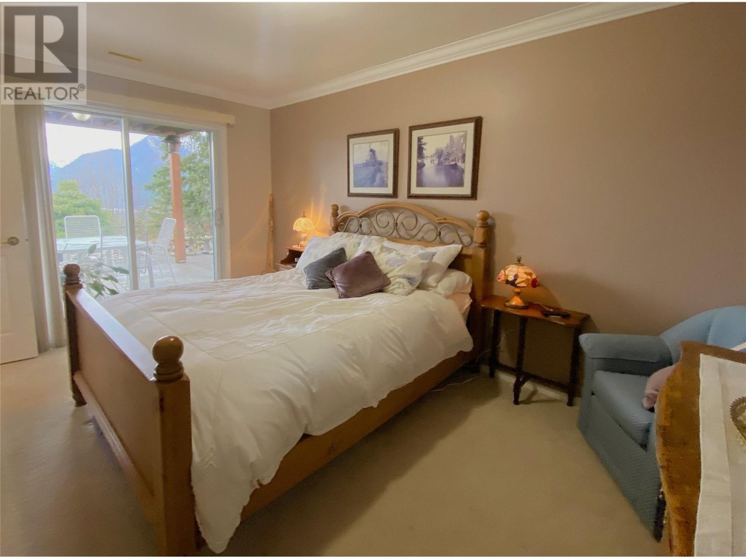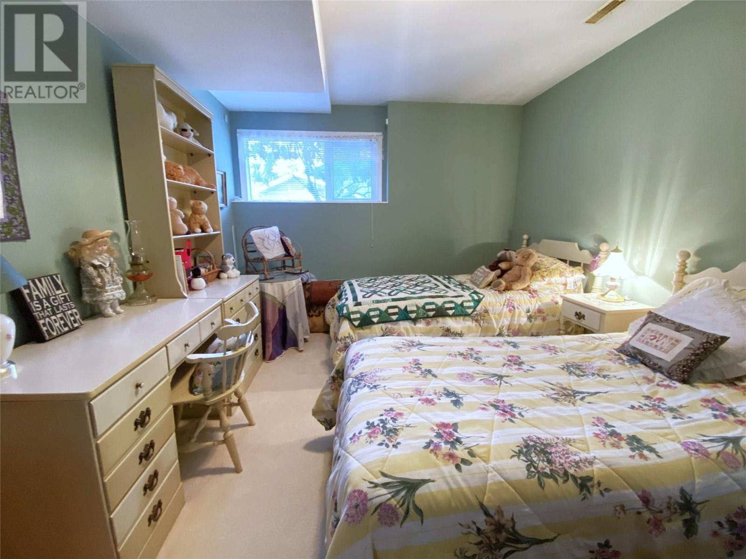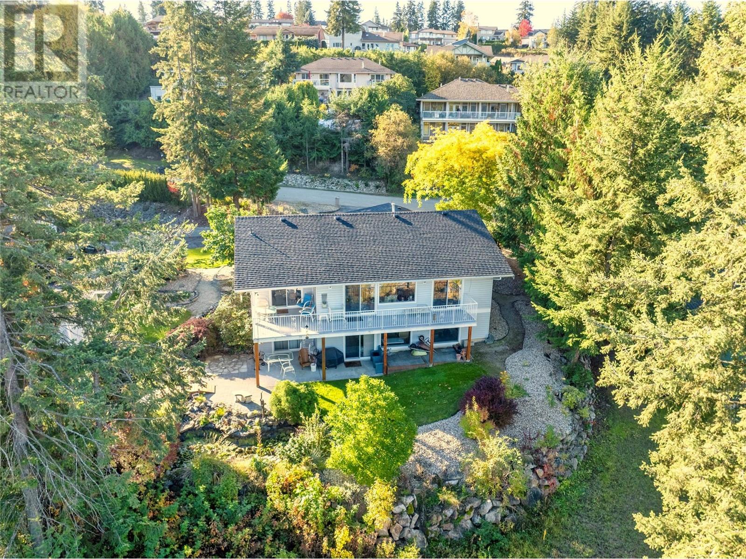Description
WHAT A VIEW! WHAT A HOME! It's obvious when a home has been loved by one family for many years & 2609 is a prime example. It has been the hub for family from the Coast & Alberta to meet for vacations & memory-making: both Location & Layout make it the perfect place! Main Floor plan blends an open feeling with defined spaces. Eat-in Kitchen with sliders to lake-view deck, has oak cabinetry, S/S appliances, & breakfast bar. It opens to formal Dining Room with bay window overlooking gardens featuring Magnolia & Yucca trees. Living Room has wall of windows & sliders to deck taking full advantage of panoramic views of mountains, lake, & Copper Island. Generous Primary Bedroom, also with sliders to deck, has large Ensuite with jetted tub & separate shower, as well as a W/I closet. 2 piece Powder Room & Laundry Room with access to attached double Garage complete the Main. Fully finished daylight walk-out basement is home to huge Family Room, 2nd Bedroom with sliders to concrete patio, generous 3rd Bedroom & a 4 pc Bath, making an excellent arrangement for hosting guests. Utility, & Cold Rooms complete lower level. Grounds are beautifully landscaped with gardens, lawns, cherry & apples trees. Parking for 4 on paved driveway. Close to beaches, marinas, golf, trails, wineries, & amenities. Just 25 minutes to Salmon Arm or an hour to Kamloops & roughly half way between Vancouver & Calgary. FOR YEAR-ROUND LIVING OR YOUR SEASONAL CANADIAN VACATION HOME: LOOK NO FURTHER! (id:56537)












