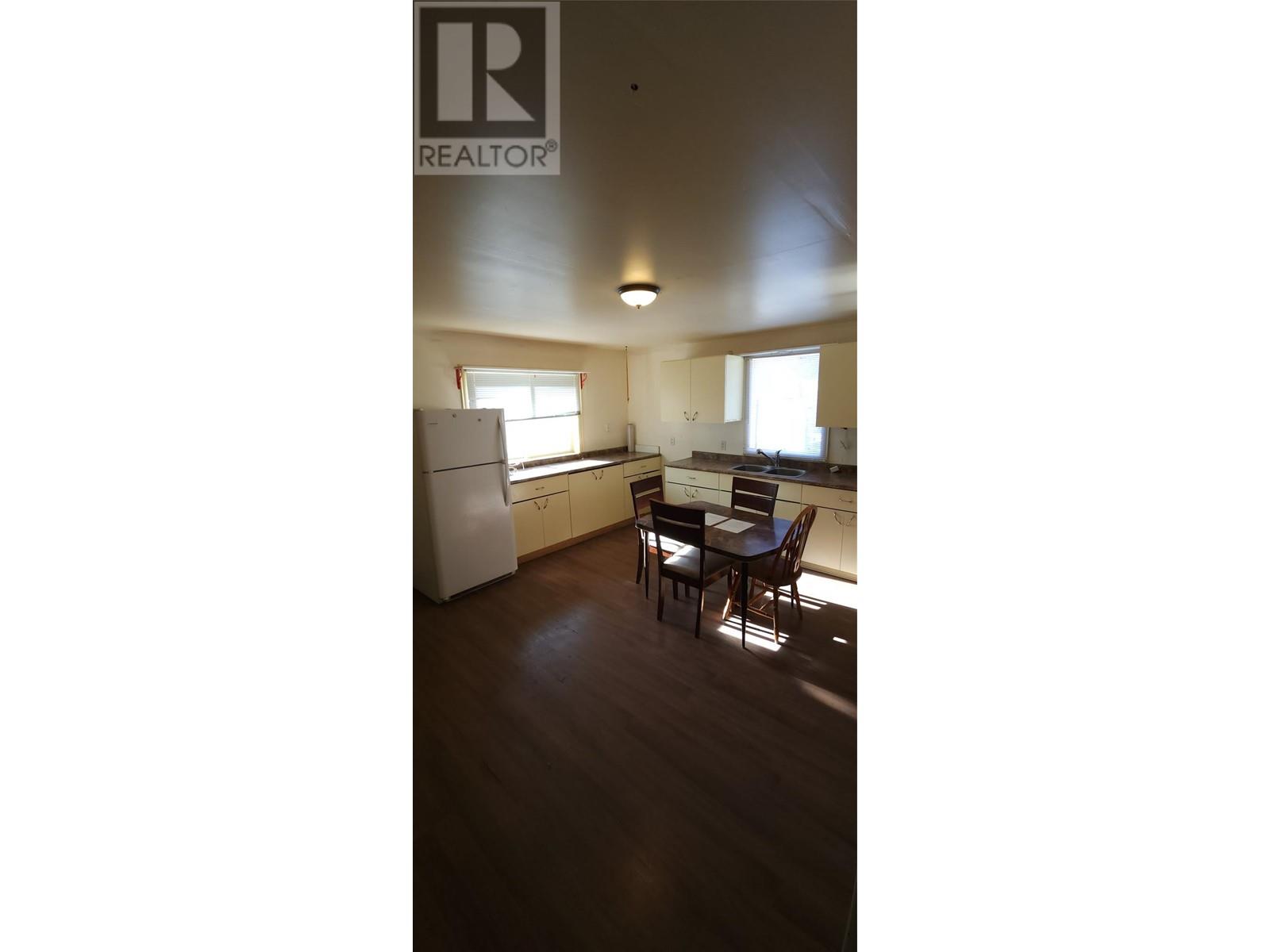Description
Welcome to 110 Barnes St, situated in the heart of Ashcroft! Unlock the potential of this 4-bedroom, 2-bathroom home. The home offers a functional layout with features like a spacious kitchen with vintage charm, large bedrooms, and an open parking area. Updated 200 amp service, plumbing and HE furnace. Home could be suited. With easy access to shopping, recreation, and public transportation, this location offers convenience at your doorstep. While the property needs some TLC, its solid foundation and generous space provide a perfect canvas for renovations or upgrades. This property is vacant and ready for your vision to shine. Don't miss out on making this property your own! All offers must accompany a Schedule A, as this is a court-ordered sale. (id:56537)

































