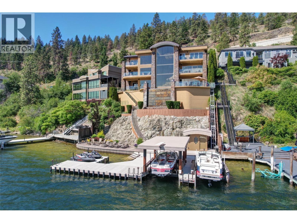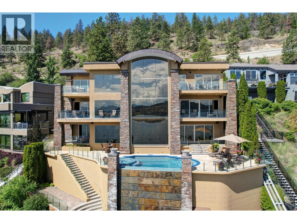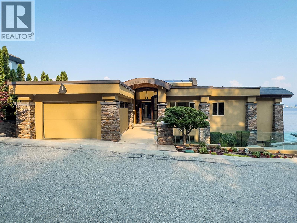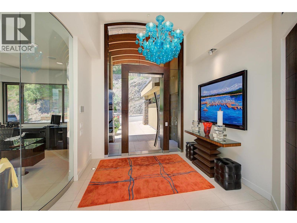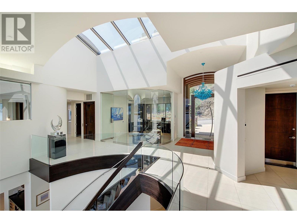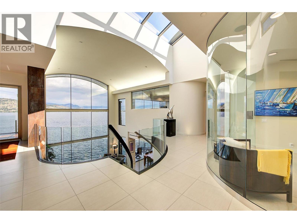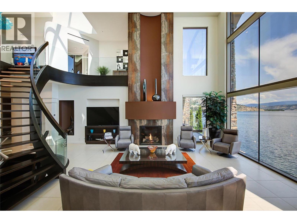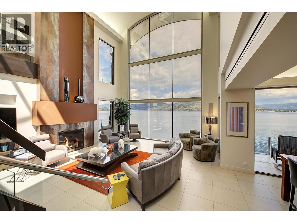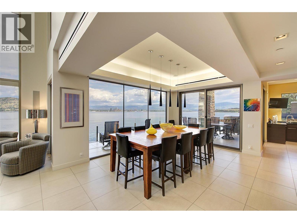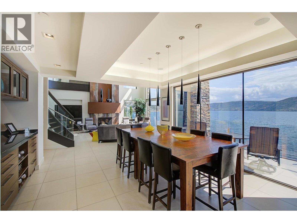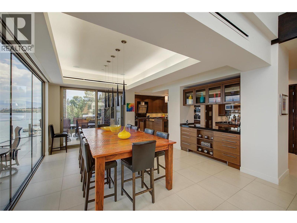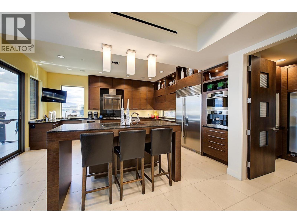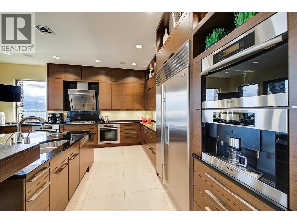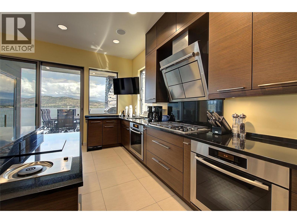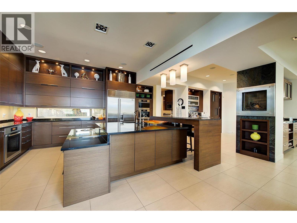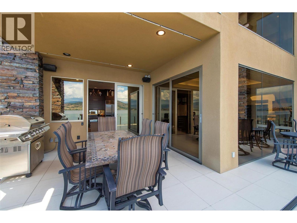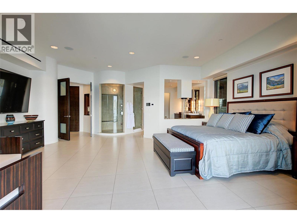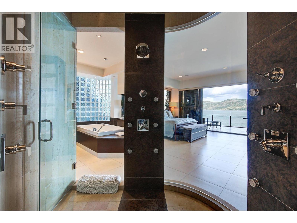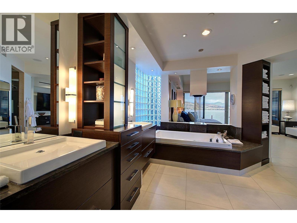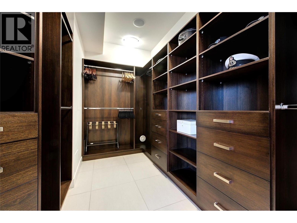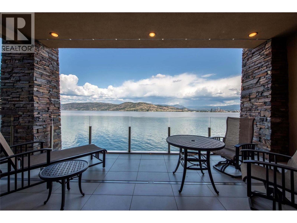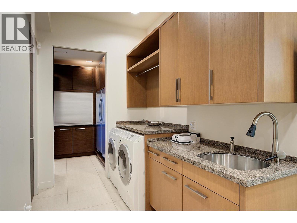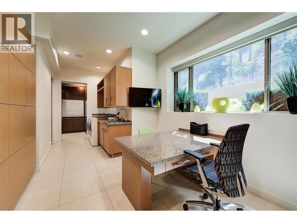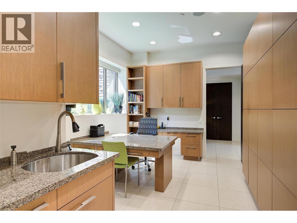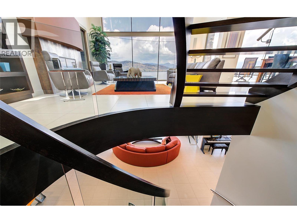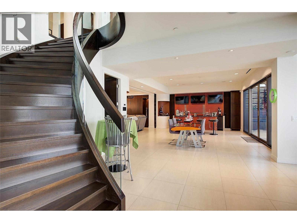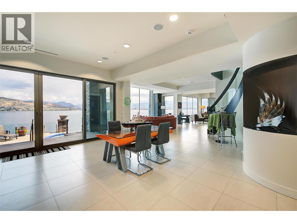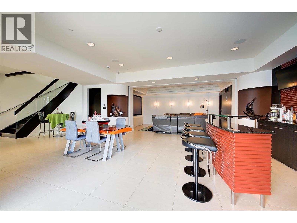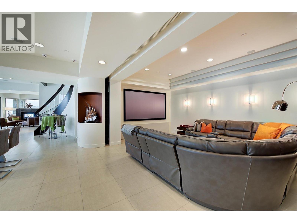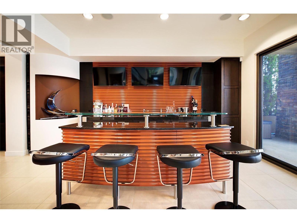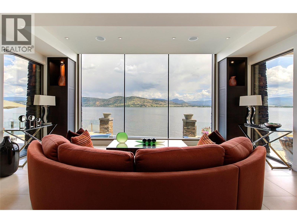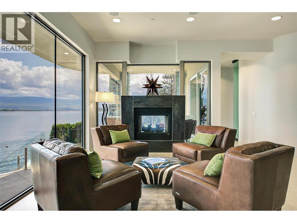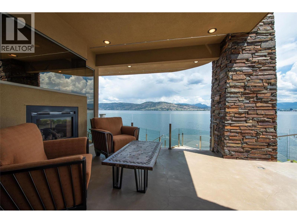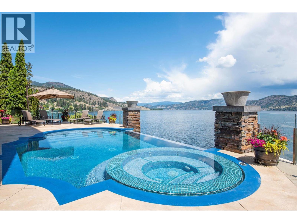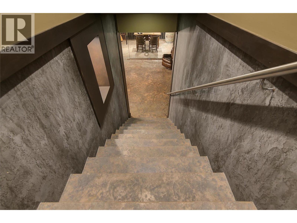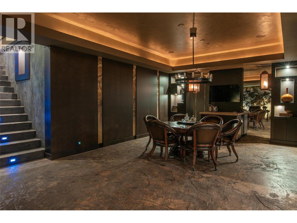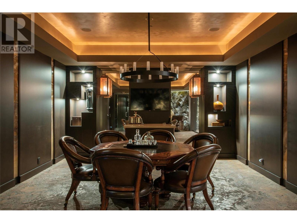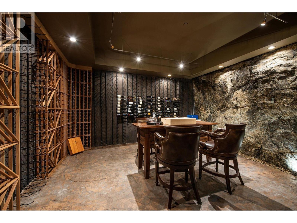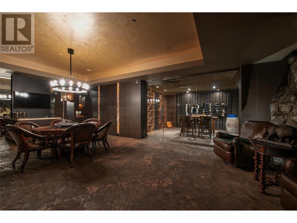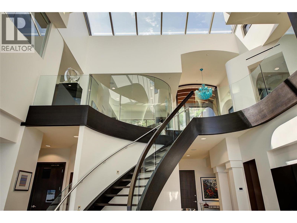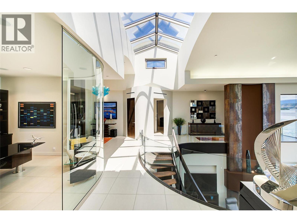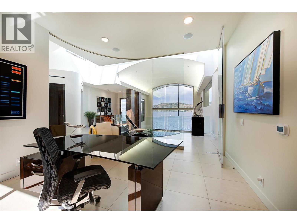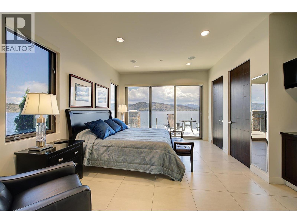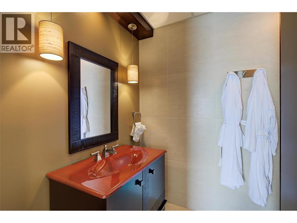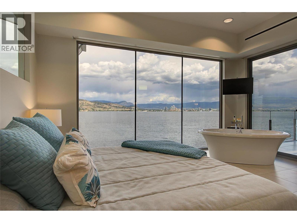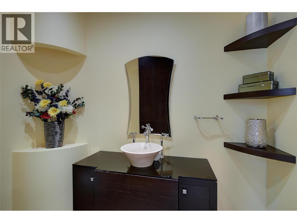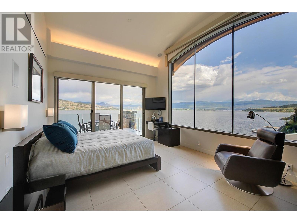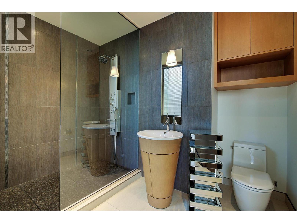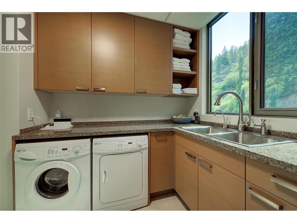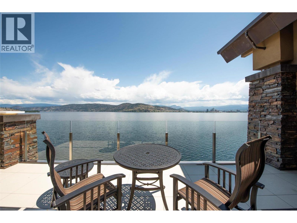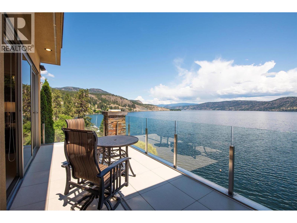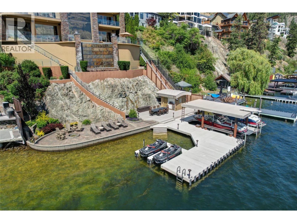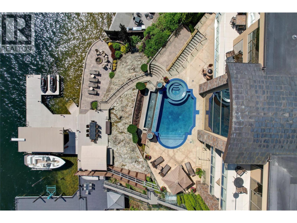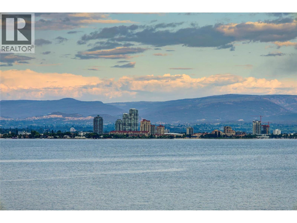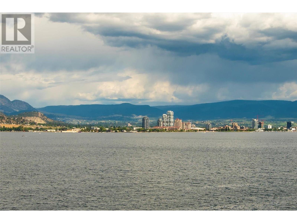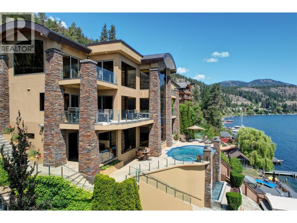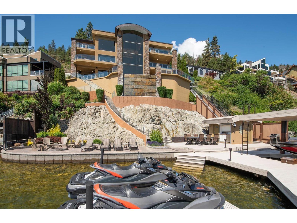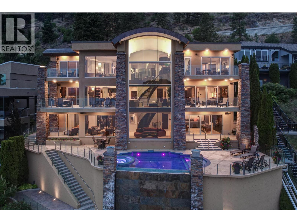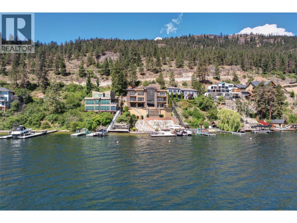Nestled in the exclusive gated community of Sailview Bay, just 10 minutes from downtown Kelowna, this stunning 8,007 sq. ft. 4-bedroom, 8-bathroom estate is a true architectural gem. Designed with elegance and precision, it seamlessly blends luxury and comfort. From the moment you step through the grand glass entrance, the home’s quality and craftsmanship are undeniable. Spanning four levels with an elevator for easy access, it offers an exceptional layout. The upper level features three guest suites, each with their own private washroom, a laundry room, and a custom office. A tandem garage completes this level. The main floor is the heart of the home, boasting a spectacular primary suite with a spa-like ensuite and walk-in closet. A soaring great room with dramatic lake views flows into the dining area and gourmet kitchen. A secondary laundry and pantry ensure effortless functionality, while a second double garage provides easy access. Designed for entertaining, the lower level features a stylish bar, theatre room, and spa-inspired bath with a steam shower. Expansive patio doors open to an infinity pool, hot tub, and stunning outdoor lounge. Below, a private wine cave and poker room, carved into the cliffside, create a one-of-a-kind retreat. Waterfront amenities include a deep-water dock with two boat lifts, two Sea-Doo lifts, and a beachfront cabana with a private washroom. Offering luxury, privacy, and convenience, this is one of Okanagan Lake’s finest estates. (id:56537)
Contact Don Rae 250-864-7337 the experienced condo specialist that knows Sailview Bay. Outside the Okanagan? Call toll free 1-877-700-6688
Amenities Nearby : Golf Nearby, Park, Recreation, Schools, Shopping
Access : Easy access
Appliances Inc : Refrigerator, Dishwasher, Dryer, Range - Gas, Microwave, Washer
Community Features : Pet Restrictions
Features : Private setting, Central island, Three Balconies
Structures : Dock
Total Parking Spaces : 8
View : City view, Lake view, Mountain view, Valley view, View (panoramic)
Waterfront : Waterfront on lake
Architecture Style : Other
Bathrooms (Partial) : 3
Cooling : See Remarks
Fire Protection : Sprinkler System-Fire, Security system
Fireplace Fuel : Unknown
Fireplace Type : Decorative,Insert,Unknown
Floor Space : -
Flooring : Ceramic Tile
Foundation Type : -
Heating Fuel : Geo Thermal
Heating Type : Forced air
Roof Style : Unknown,Unknown
Roofing Material : Metal,Other
Sewer : Septic tank
Utility Water : Private Utility
Other
: 8'9'' x 12'5''
Pantry
: 9'1'' x 7'6''
Primary Bedroom
: 20'6'' x 21'11''
Den
: 12'4'' x 11'8''
Mud room
: 6'2'' x 9'5''
Living room
: 25'1'' x 19'11''
Laundry room
: 7'5'' x 9'3''
Kitchen
: 18'0'' x 21'11''
Other
: 27'8'' x 27'2''
Dining room
: 14'7'' x 10'7''
Other
: 12'4'' x 10'7''
5pc Ensuite bath
: 16'8'' x 18'11''
2pc Bathroom
: 6'1'' x 8'1''
Den
: 15'0'' x 15'2''
Laundry room
: 12'0'' x 7'10''
Other
: 36'4'' x 16'11''
Foyer
: 11'5'' x 11'11''
Bedroom
: 18'0'' x 16'1''
Bedroom
: 18'3'' x 16'2''
Bedroom
: 19'9'' x 16'2''
3pc Ensuite bath
: 5'11'' x 9'8''
3pc Ensuite bath
: 10'2'' x 8'2''
3pc Ensuite bath
: 5'7'' x 6'4''
2pc Bathroom
: Measurements not available
Games room
: 33'0'' x 16'8''
Wine Cellar
: 16'2'' x 14'0''
Utility room
: 16'5'' x 16'1''
Media
: 11'5'' x 21'4''
Recreation room
: 31'1'' x 59'5''
4pc Bathroom
: 19'1'' x 20'3''
2pc Bathroom
: 10'1'' x 4'2''


