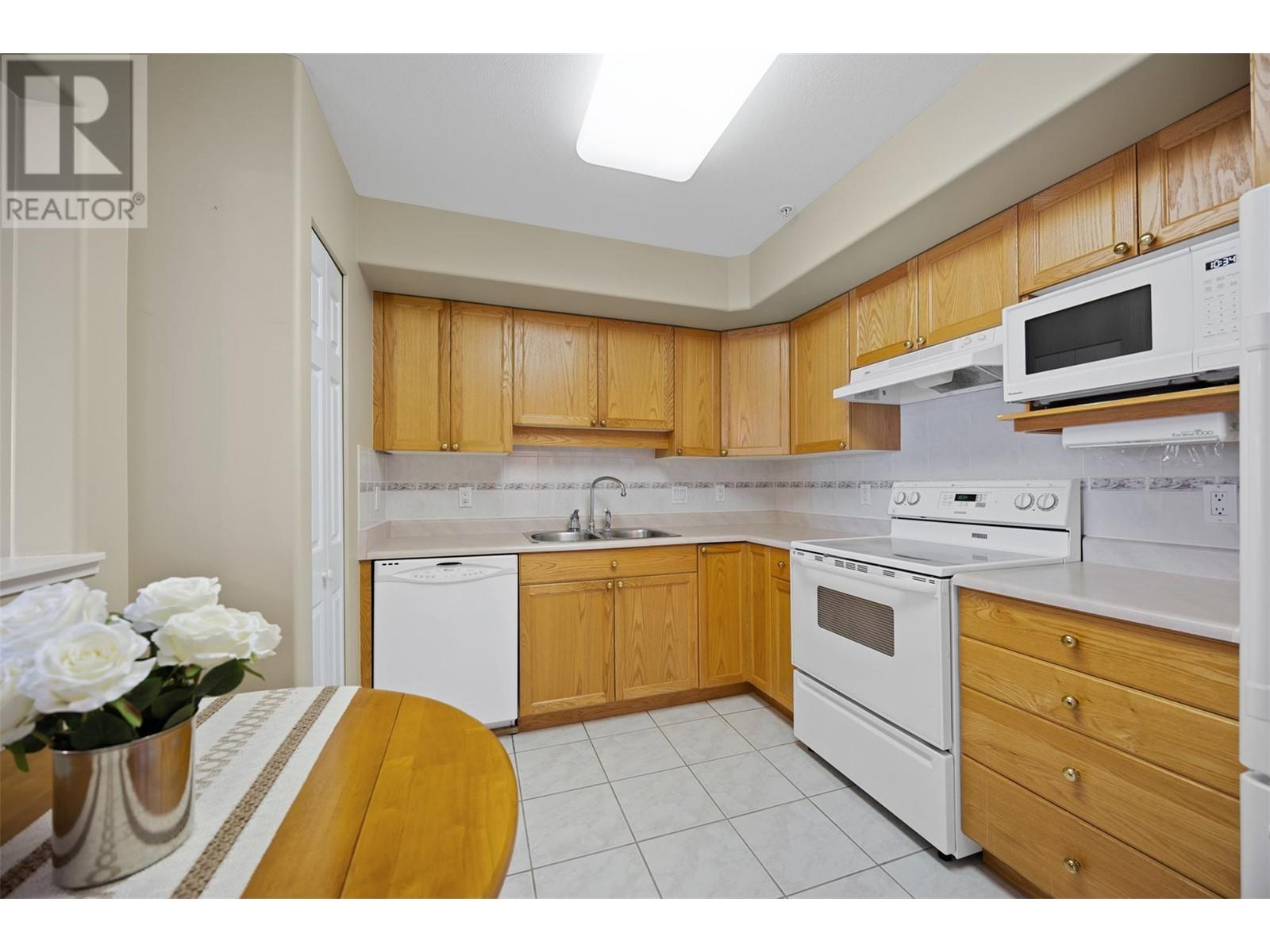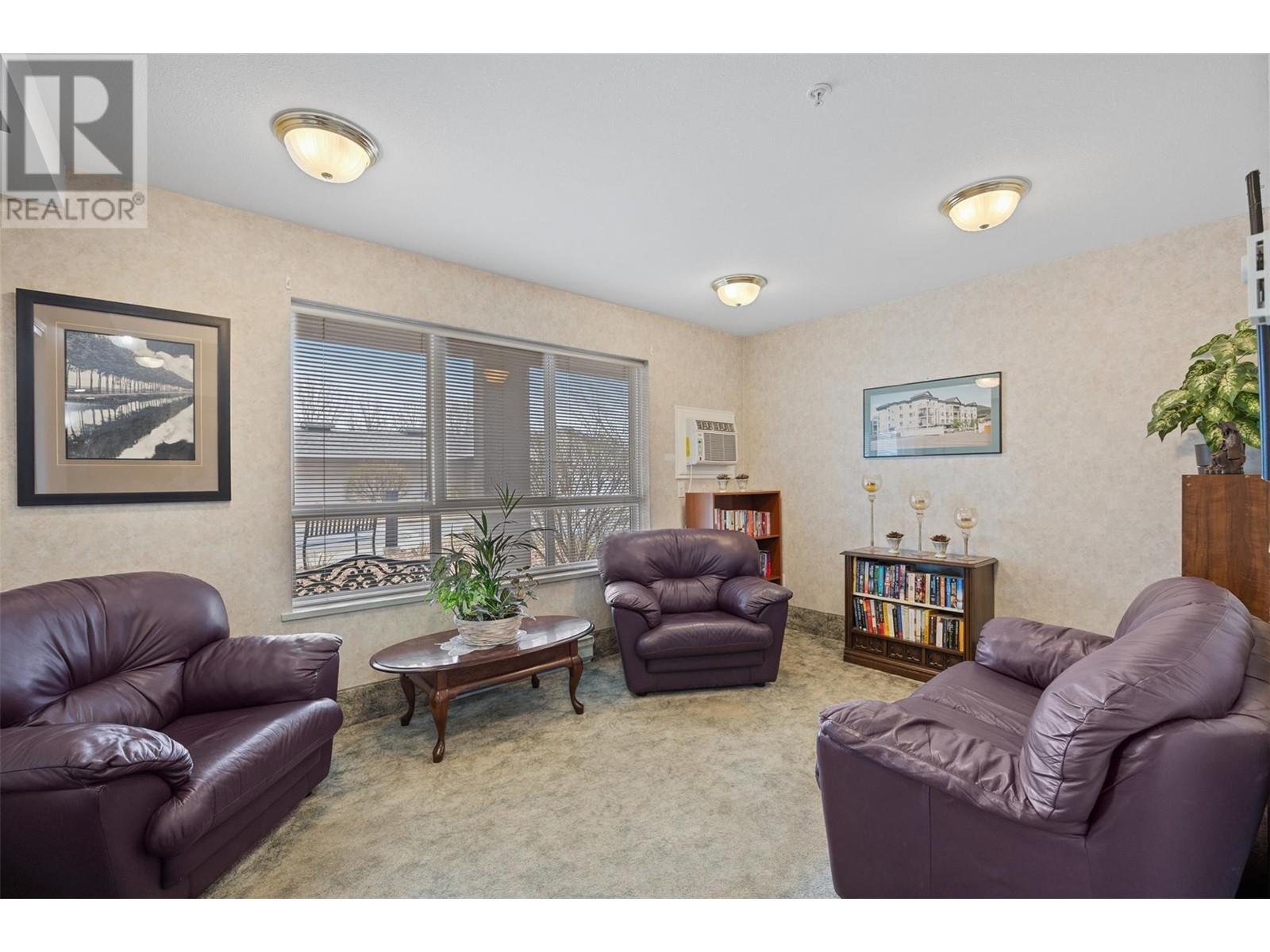Description
55+ living on the Northshore. This perfect 2 bed, 2 bath end-unit condo has everything you’ll need. With one covered parking stall allocated, walk-up entrance, an elevator, and amazing views of Mt. Peter and Paul from your 3rd floor deck, you’ll feel right at home. The living room and dining room give ample space with big windows, a recently updated gas fireplace, A/C unit, and a sitting deck for morning sunrises - without the direct sun all day throughout the summer. Each bedroom boasts an ensuite, and the master bathroom also has his and hers closets. In-suite laundry completes your unit. Walking distance to McArthur Park, Starbucks, and a few amenities. Orchard Court also offers several common areas where residents can get together or host parties. The facilities include a full kitchen, fireplace, sitting room, and plenty of games tables. The back of the building is perfect for sitting outside, short walks for yourself or for your pets, as well as a gated dog park on the property for residence. Pets permitted with restrictions. Garage spaces available on waitlist. Your strata fees also cover Electric, Hydro, Phone and Cable. (id:56537)





























































































