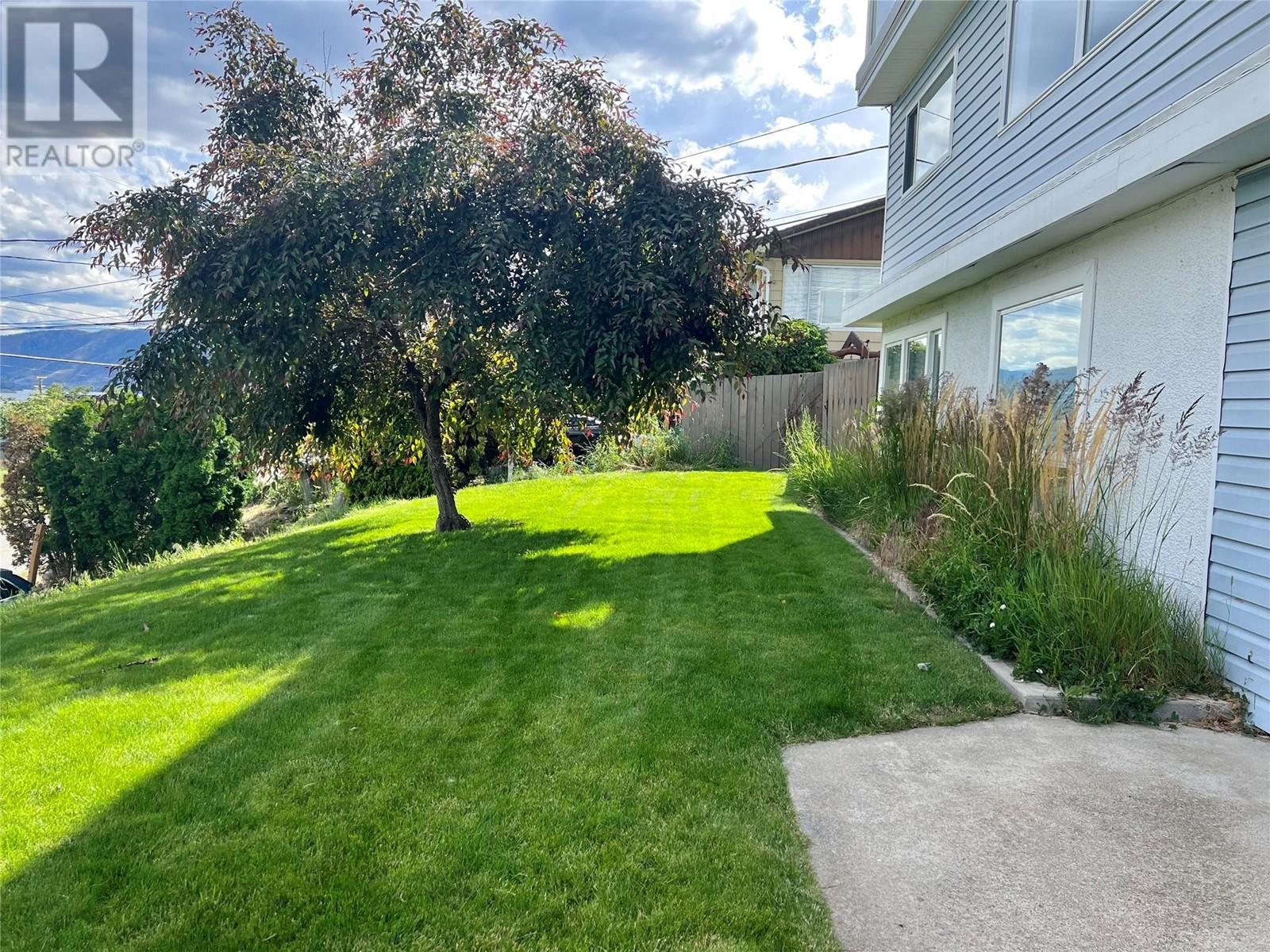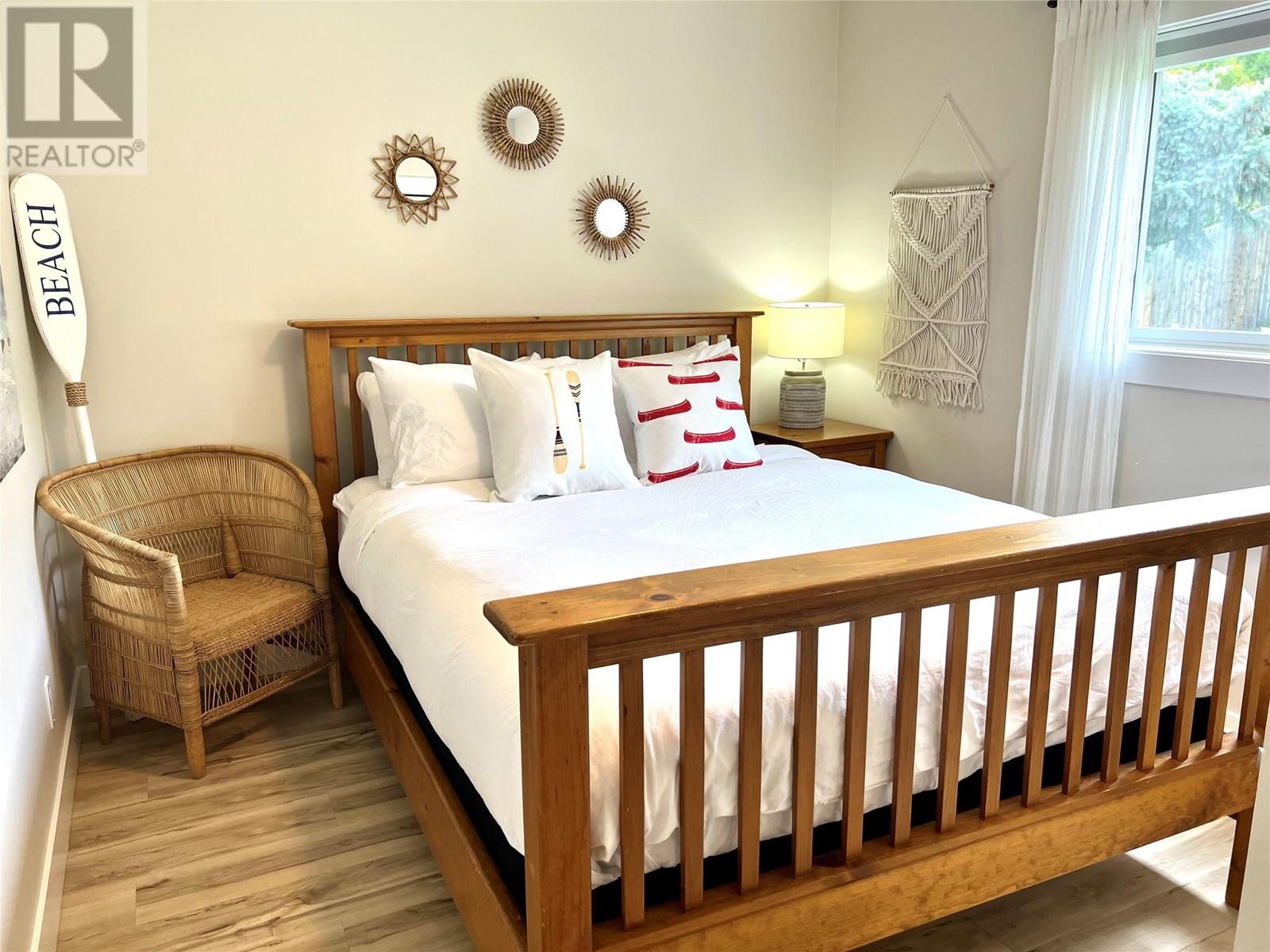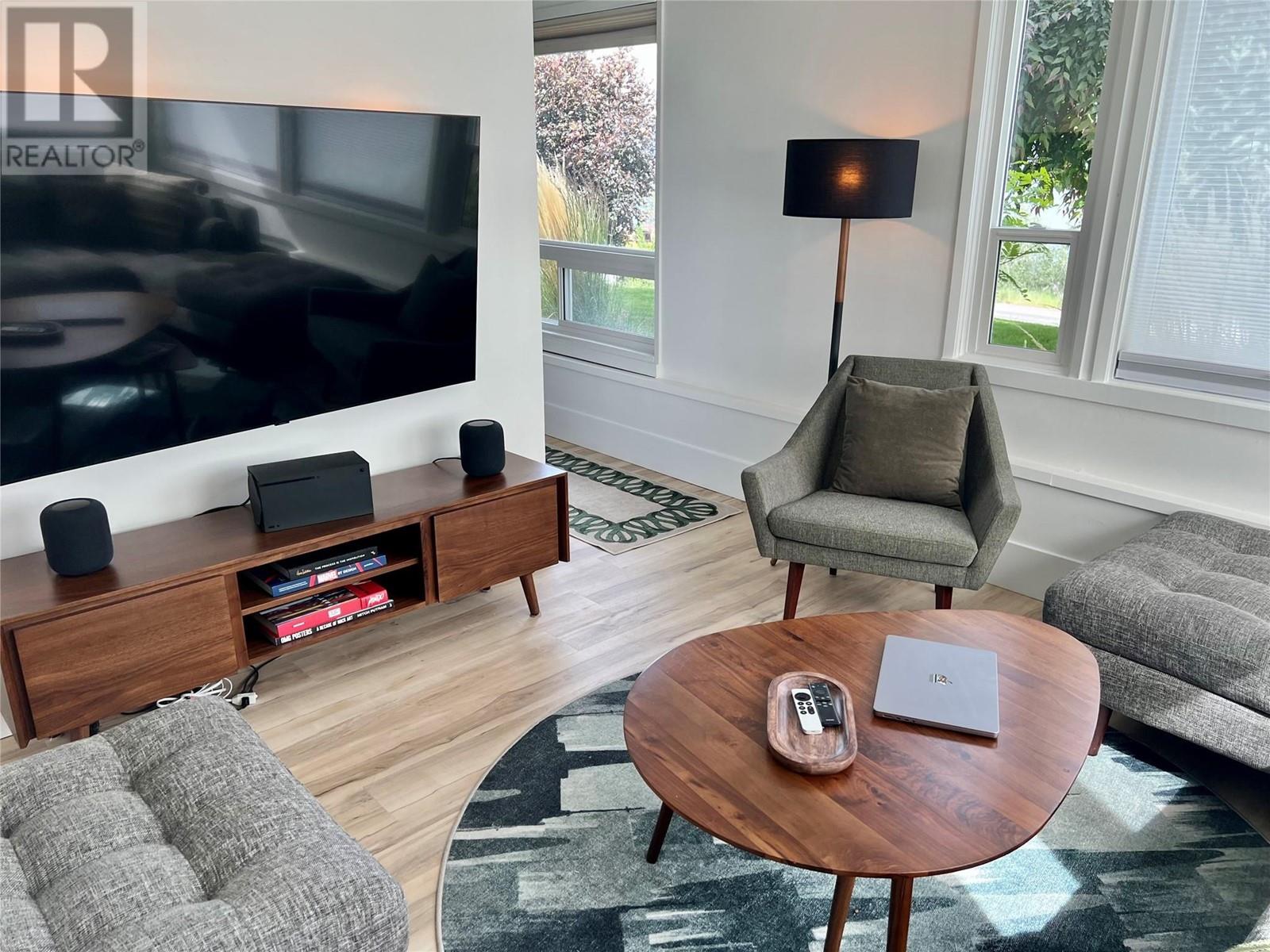Description
Gorgeous renovations in this Peachland home with 1 bedroom Suite! Ground level daylight suite has a great functional designed kitchen w/stainless steel side by side fridge/freezer, Haier dishwasher, tile backsplash, soft close doors/drawers, dining area with office space, cozy living room, French doors to bedroom & 3pc bath + its own laundry. Main level entrance opens to the spacious kitchen and dining room flooded with natural light, 2 bedrooms, 3pc bath & laundry/furnace room. Gourmet kitchen with quartz countertops, soft close drawers & cabinets is perfect to prepare meals with lake views. Light laminate flooring throughout with tile floor in the bathrooms (no carpets for easy cleaning). Upper level hosts a Luxurious Master bedroom with doors to upper covered deck with sweeping 180 degree views of Okanagan Lake. Upstairs also includes 2 closets & 4pc bathroom, inviting Living area/Lounge with a few seating areas are perfect for entertaining + separate office area with views of the lake. Exceptional outdoor spaces include 2 covered decks and back patio. The backyard has a lush lawn & back patio that are perfect for bocce, volleyball, pets & kids (room for pool). Fully fenced yard with storage shed & gate. Attached single garage, paved driveway provides room for multiple vehicles + paved 2nd parking stall for Suite. Features: full length wall mounted mirrors & TV's in 3 bedrooms, designer lighting. (id:56537)





























































































