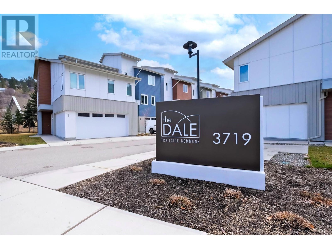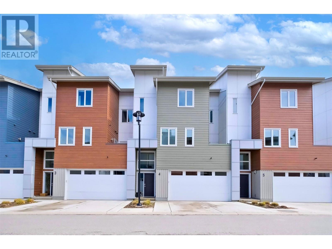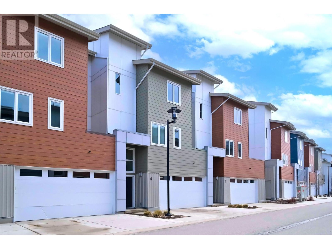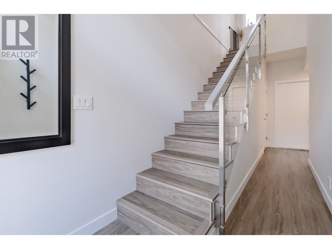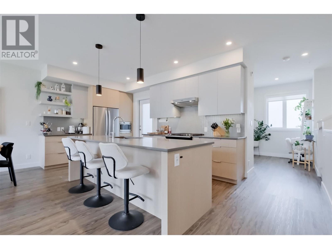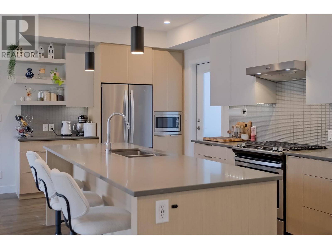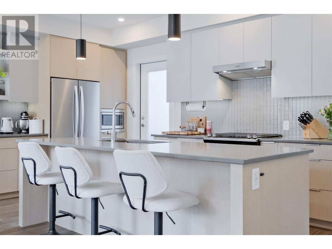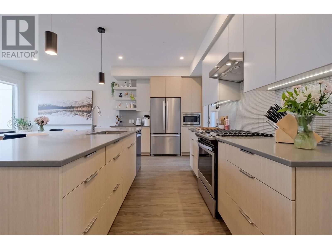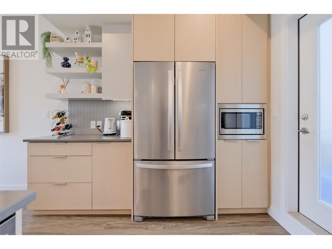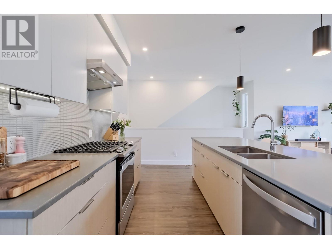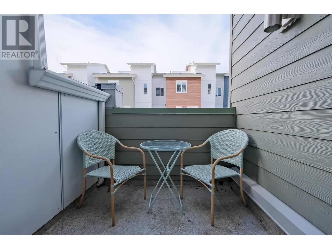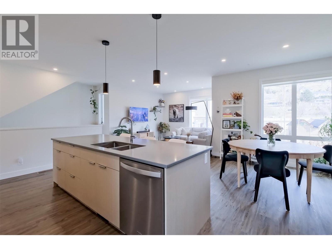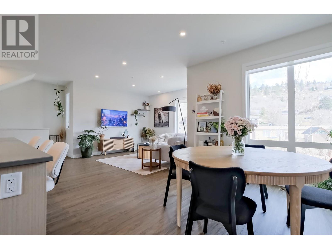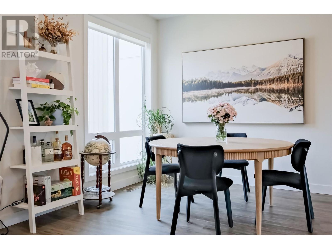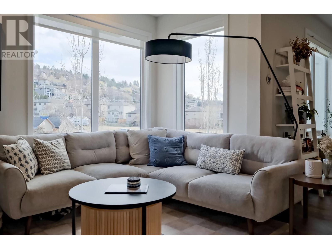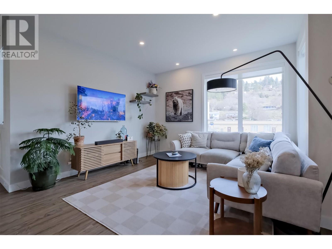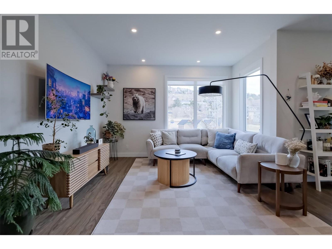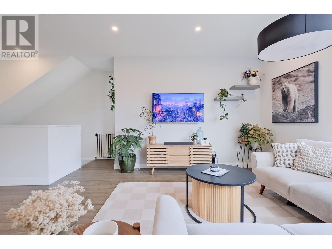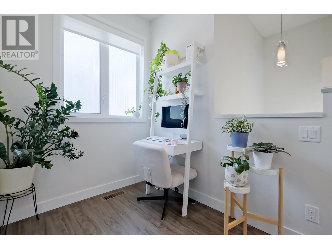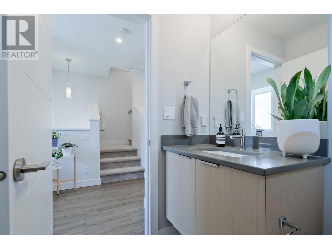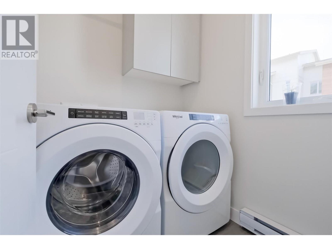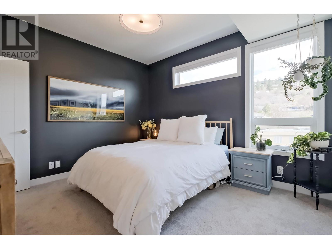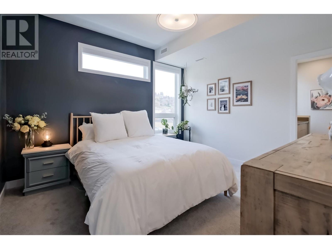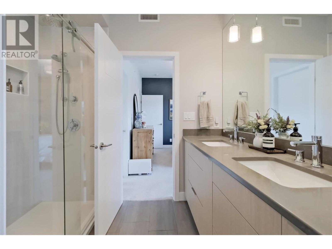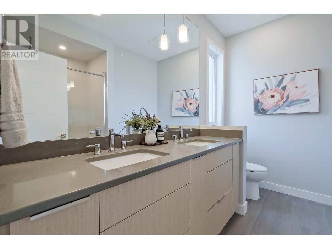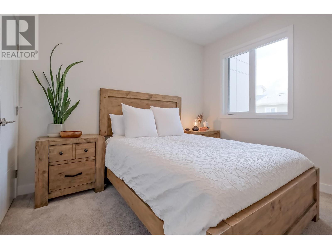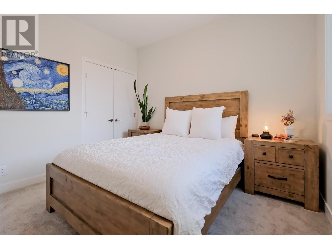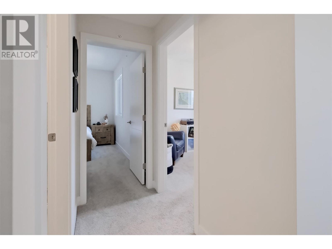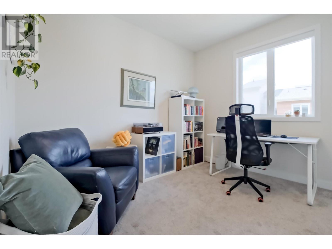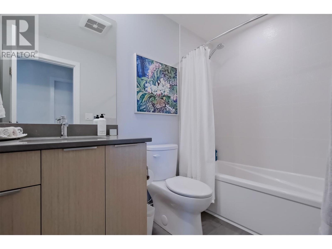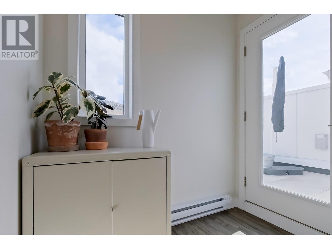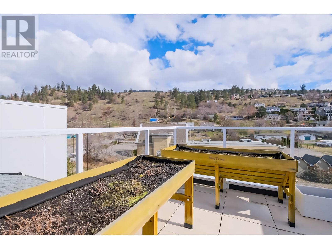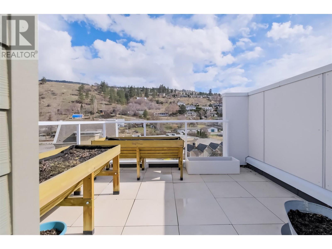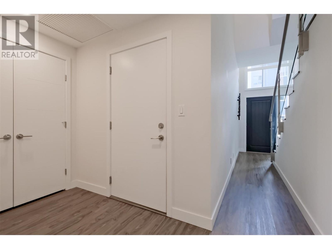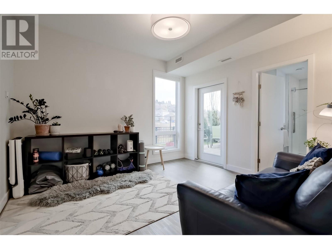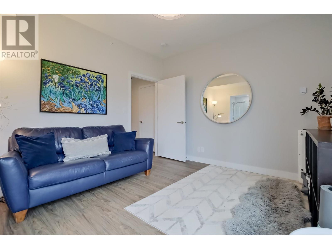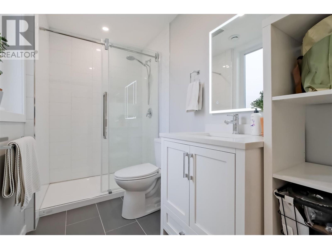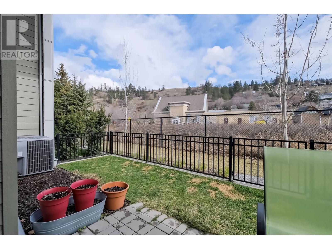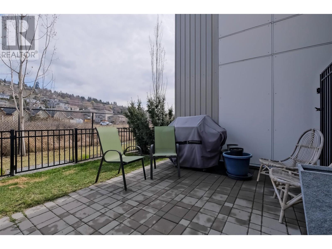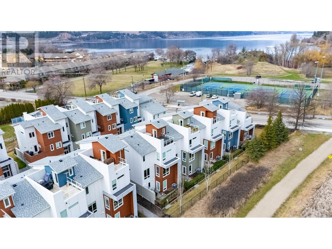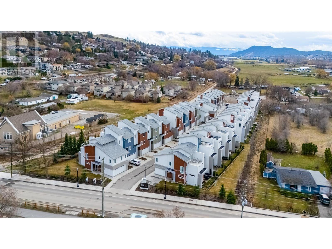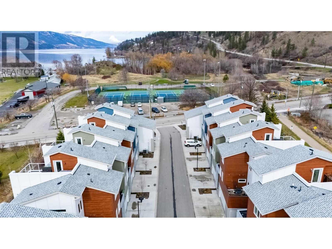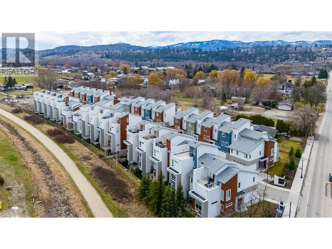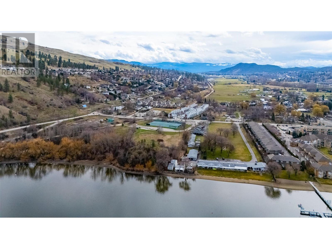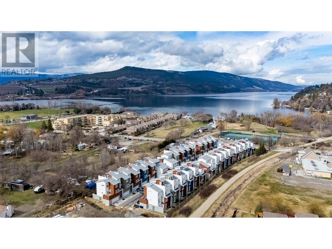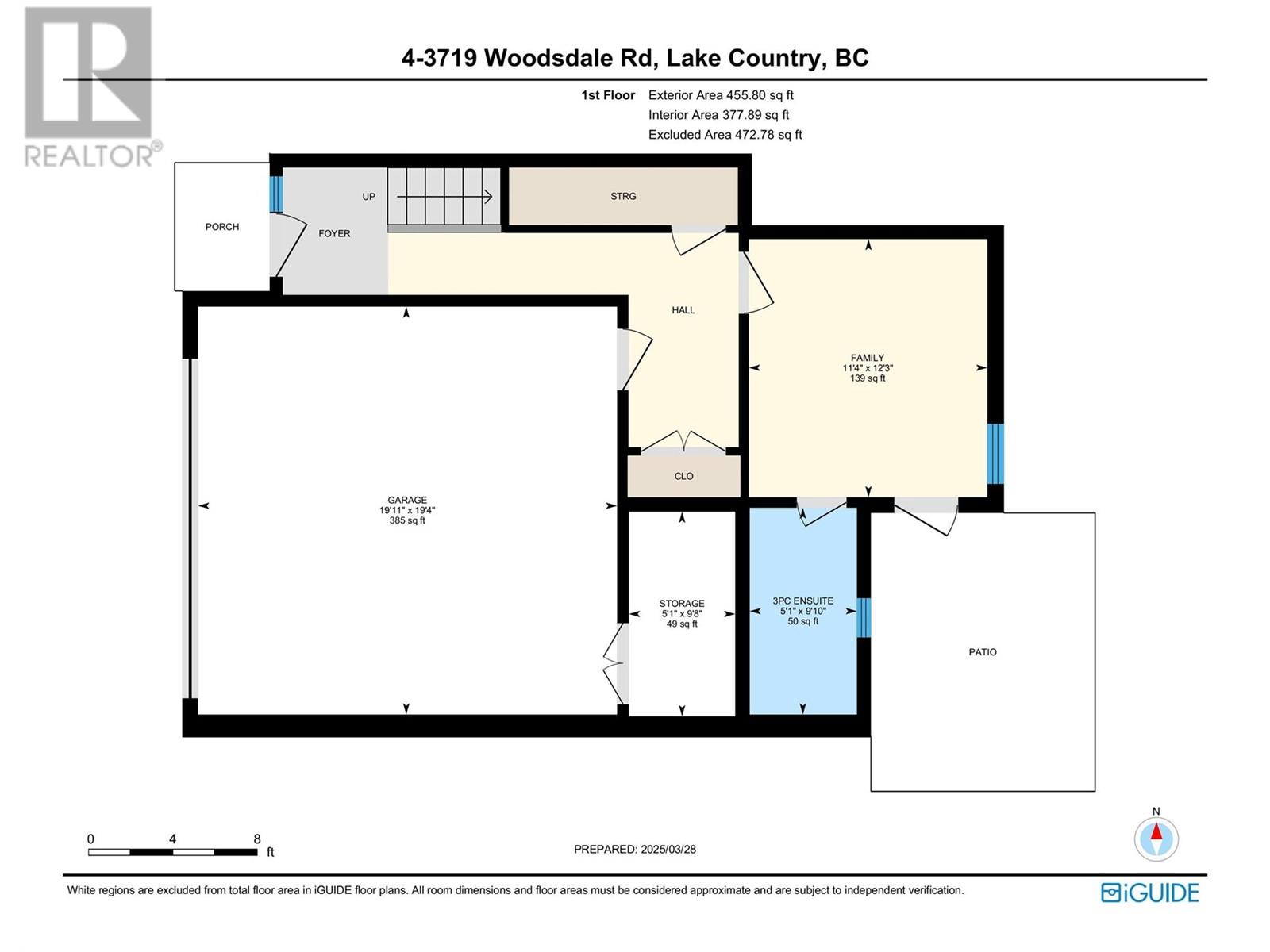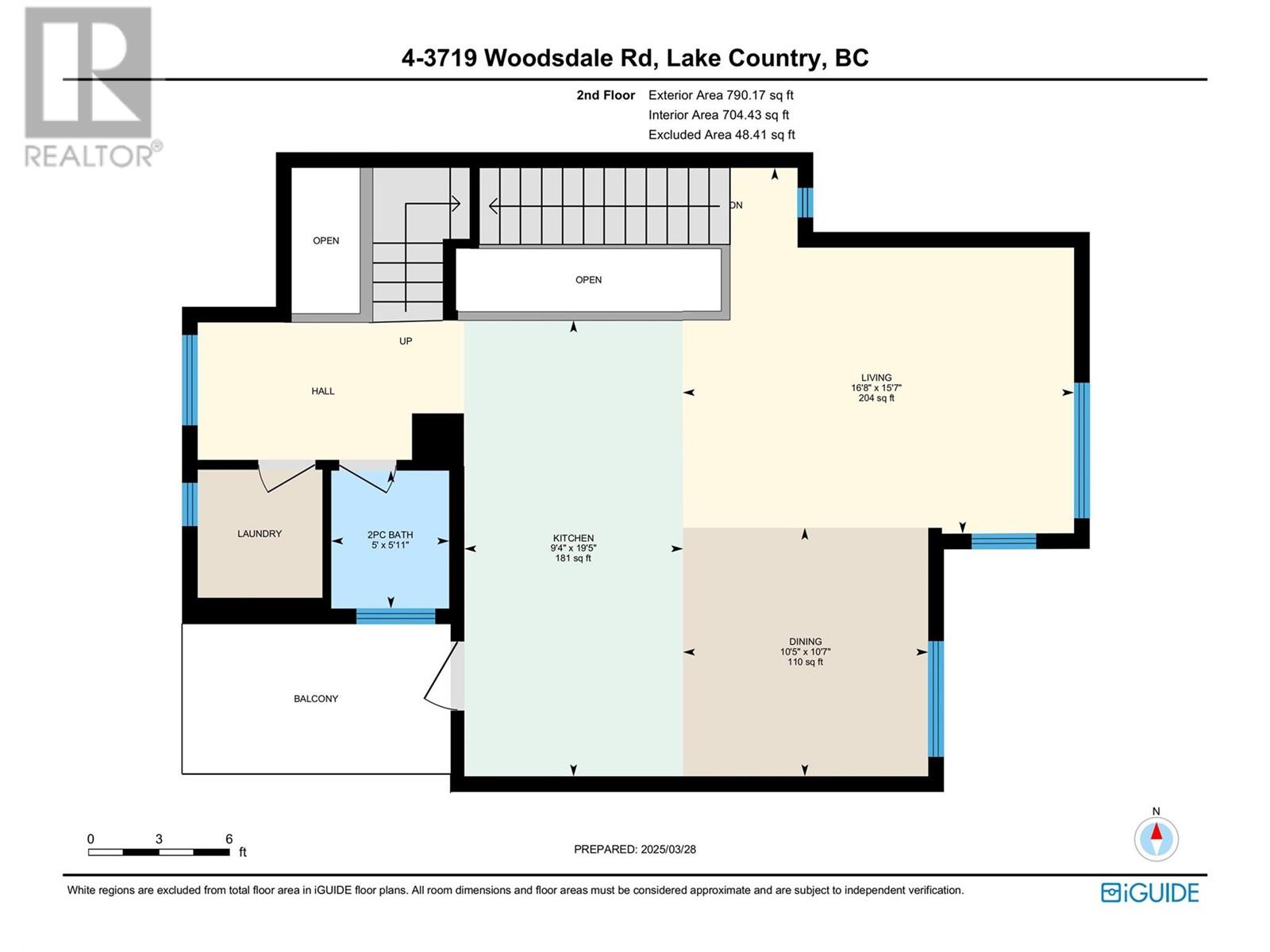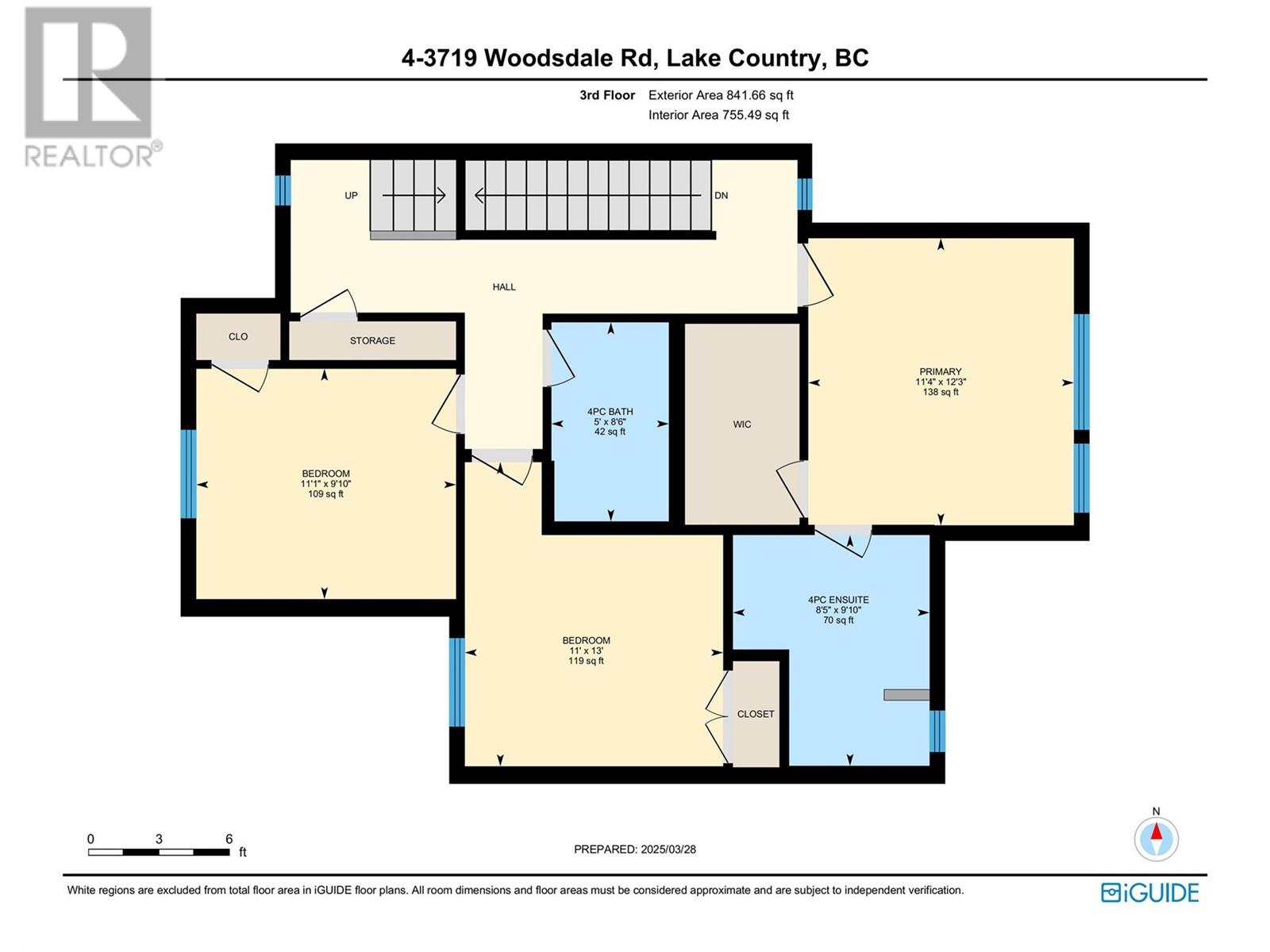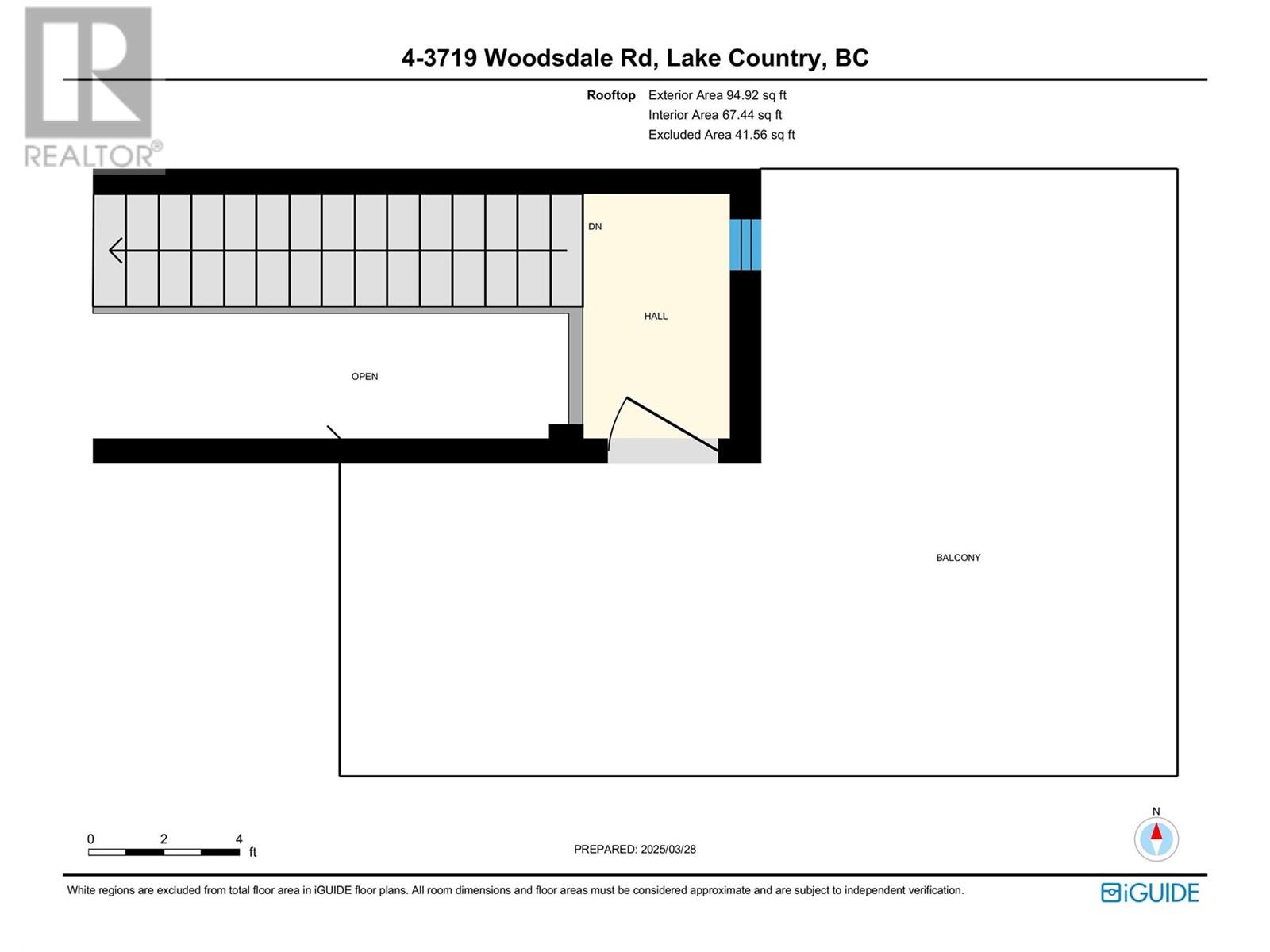Welcome to your future home—a stunning, bright, and spacious 3-bedroom, 4-bathroom townhome built in 2020. Nestled in a quiet neighborhood, this gem offers the perfect blend of luxury, functionality, and charm for every chapter of your life. Exceptional Features You’ll Love: -ROOFTOP PATIO: Enjoy spectacular views from your private rooftop retreat, already hot tub-ready for ultimate relaxation under the stars. -FLEXIBLE LIVING SPACE: An extra family room with its own bathroom—ideal for guests, a dedicated home gym, or the office of your dreams. -MODERN FINISHES: Sleek, contemporary design throughout the home, crafted with care for modern lifestyles. -OUTDOOR LIVING AT ITS BEST: Start your mornings with a coffee on the patio off the kitchen, or embrace the outdoors in your private garden and yard space, complete with a fenced-in area—perfect for pets or kids to play safely. OTHER FEATURES: -Gas stove-Double car garage-Large kitchen island-Spacious dining room-bright and sunny home! (id:56537)
Contact Don Rae 250-864-7337 the experienced condo specialist that knows The Dale. Outside the Okanagan? Call toll free 1-877-700-6688
Amenities Nearby : -
Access : -
Appliances Inc : Refrigerator, Dishwasher, Dryer, Range - Gas, Microwave, Hood Fan, Washer
Community Features : -
Features : Central island, Two Balconies
Structures : -
Total Parking Spaces : 4
View : -
Waterfront : -
Architecture Style : Contemporary
Bathrooms (Partial) : 1
Cooling : Central air conditioning
Fire Protection : -
Fireplace Fuel : -
Fireplace Type : -
Floor Space : -
Flooring : Carpeted, Ceramic Tile, Vinyl
Foundation Type : -
Heating Fuel : -
Heating Type : Forced air
Roof Style : Unknown
Roofing Material : Asphalt shingle
Sewer : Municipal sewage system
Utility Water : Irrigation District
4pc Bathroom
: 8'6'' x 5'
Storage
: 9'8'' x 5'1''
Family room
: 12'3'' x 11'4''
Full bathroom
: 9'10'' x 5'1''
Living room
: 15'7'' x 16'8''
Kitchen
: 19'5'' x 9'4''
Primary Bedroom
: 12'3'' x 11'4''
Bedroom
: 13' x 11'
Bedroom
: 9'10'' x 8'5''
4pc Ensuite bath
: 9'10'' x 8'5''
Dining room
: 10'7'' x 10'5''
Partial bathroom
: 5'11'' x 5'


