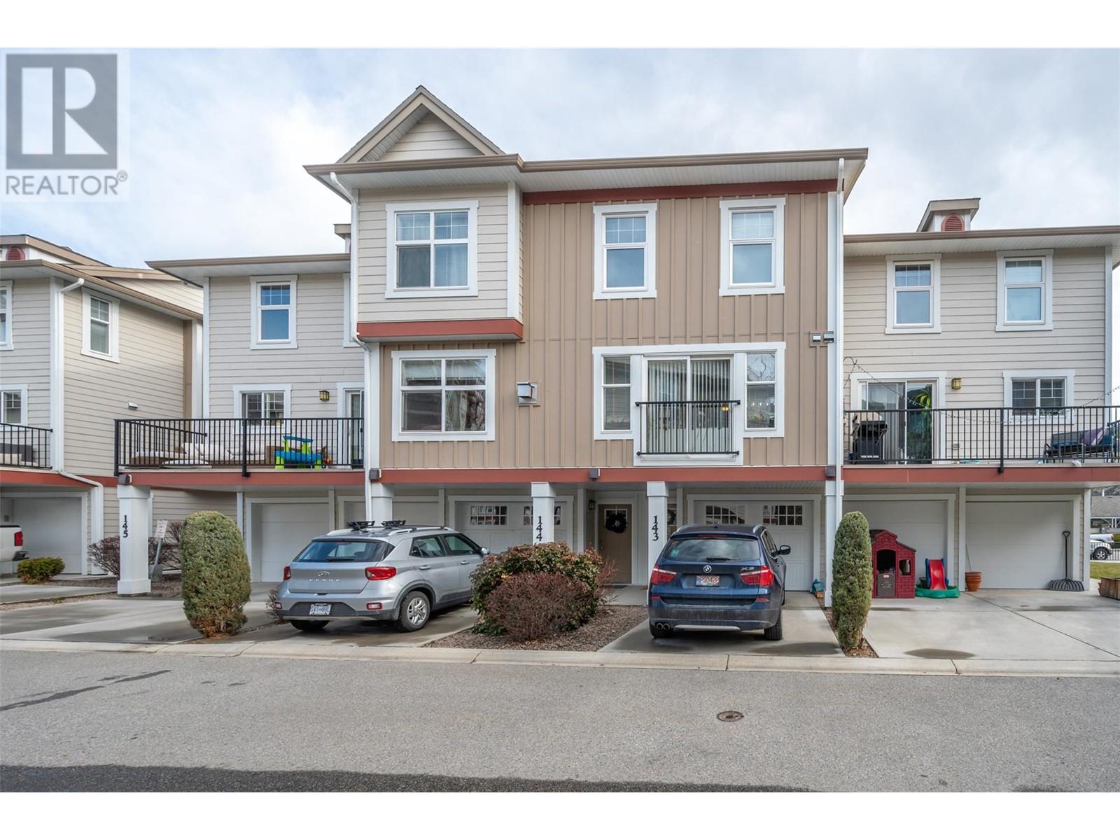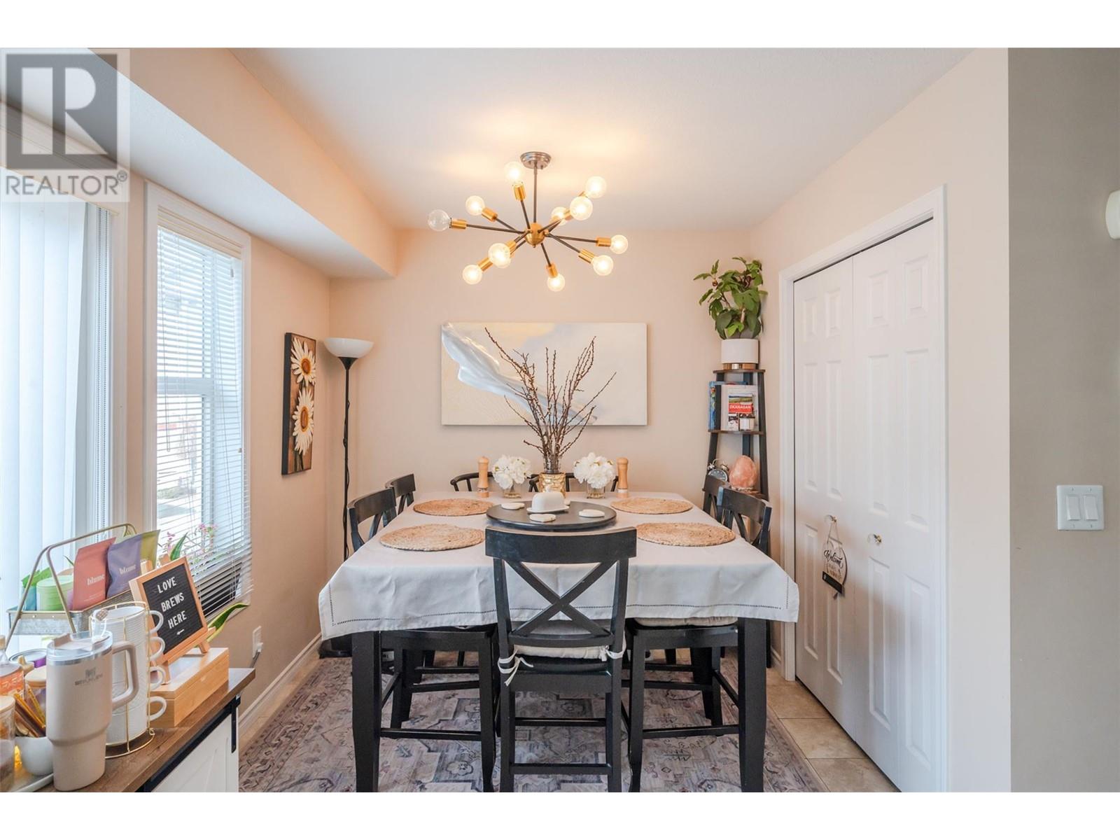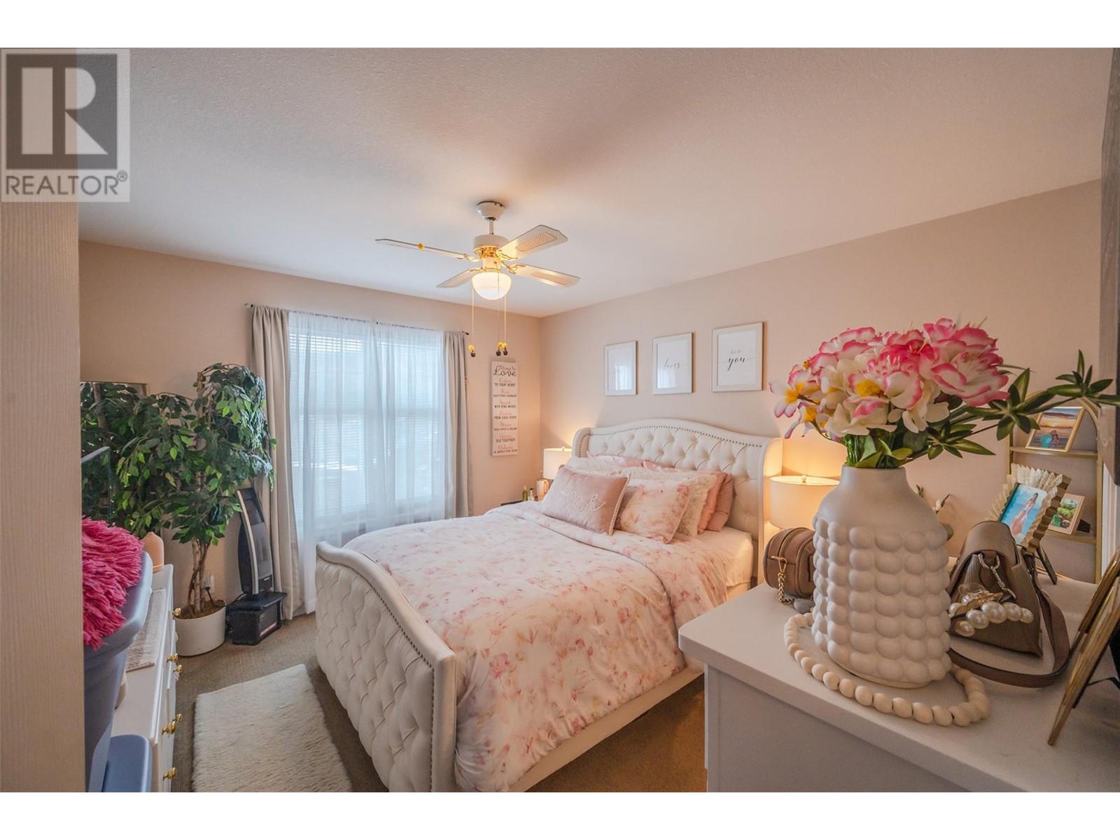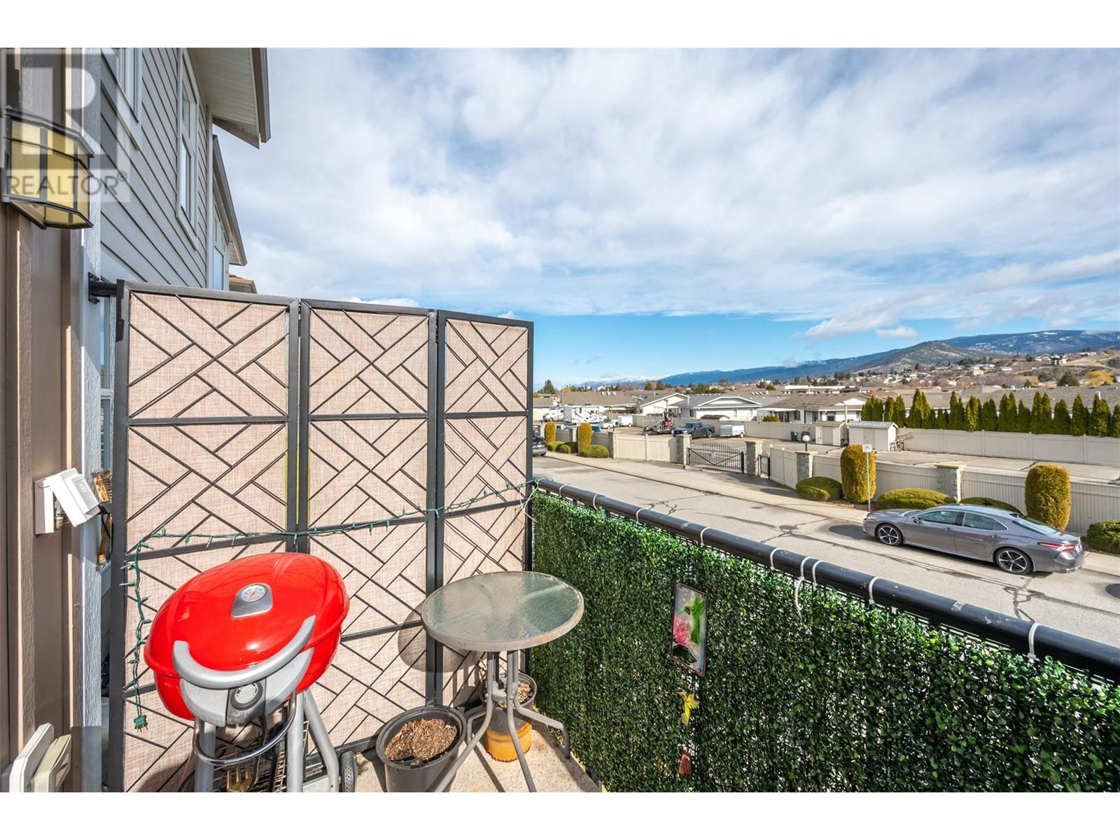Description
Just a 10-minute stroll from the sandy shores of Skaha Lake, this inviting townhome is ready to welcome its next owner. Whether you're a first-time buyer, downsizer, or young family, this 3-bedroom, 2.5-bathroom home offers the perfect blend of comfort, convenience, and flexibility. Tucked within a well-maintained complex, the unit features a single-car garage with additional parking available right outside plus, with street facing access and an eastward entryway, you’ll enjoy both privacy and natural morning light. Inside, the entry level includes a versatile space ideal for a home office, storage area, or a cozy hangout for teens, plus convenient garage access. Head upstairs to discover a bright and beautifully designed kitchen that flows seamlessly into the dining area and welcoming living room, complete with a cozy gas fireplace. The top floor offers a well-laid-out bedroom plan, with the primary suite featuring a private 3-piece ensuite separated from the additional two bedrooms and full bathroom. This is more than just a home — it's a lifestyle just steps from the lake, parks, and all the amenities Skaha Lake has to offer. (id:56537)



































































