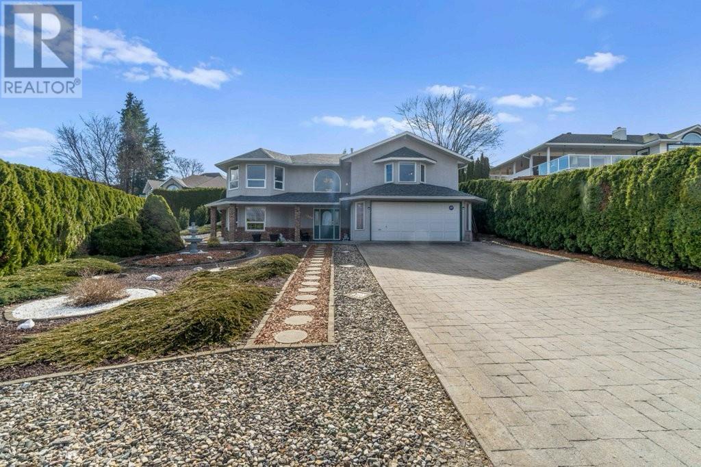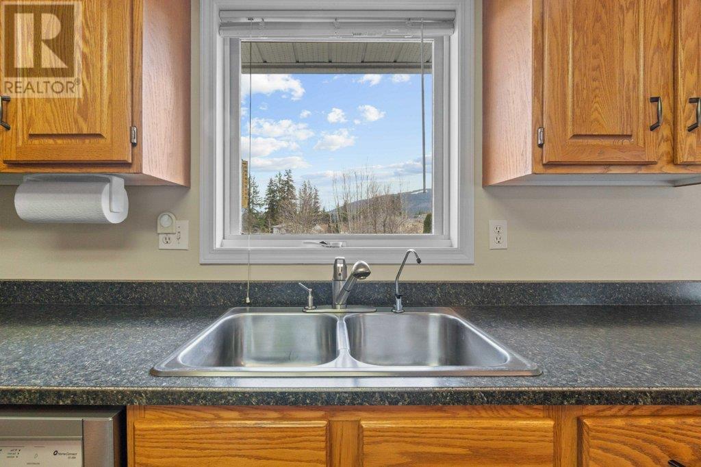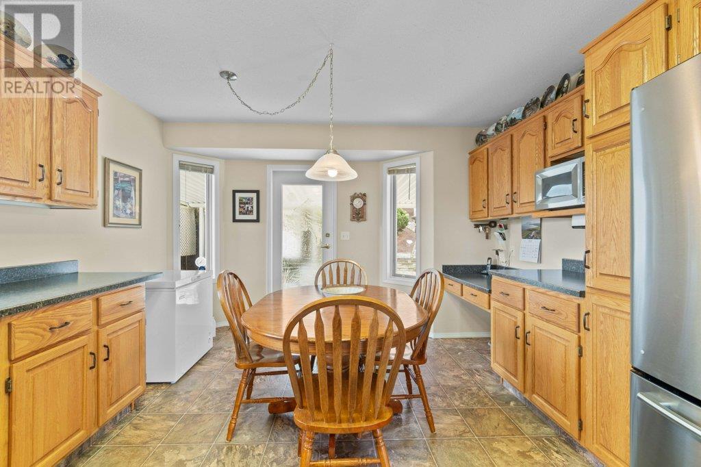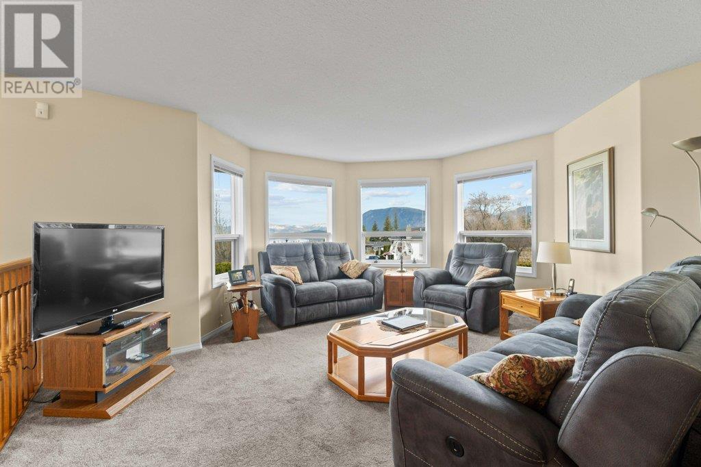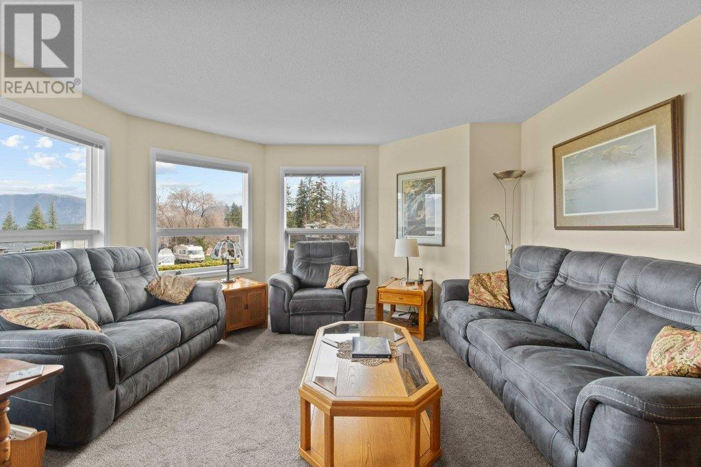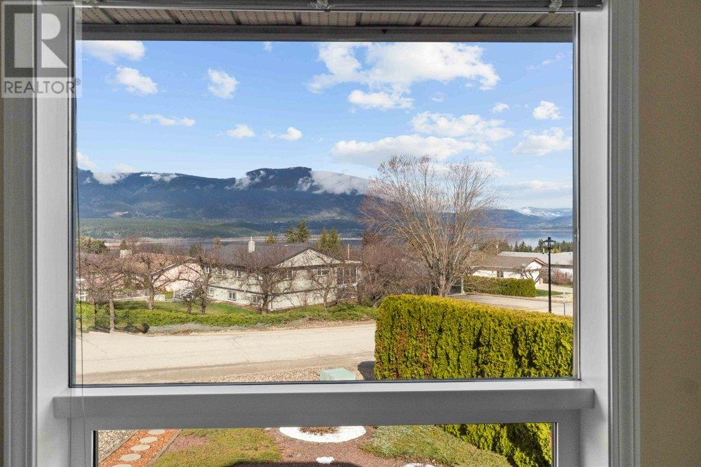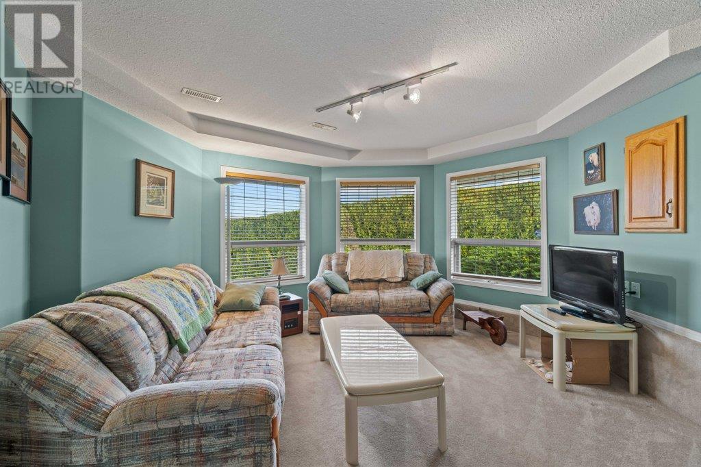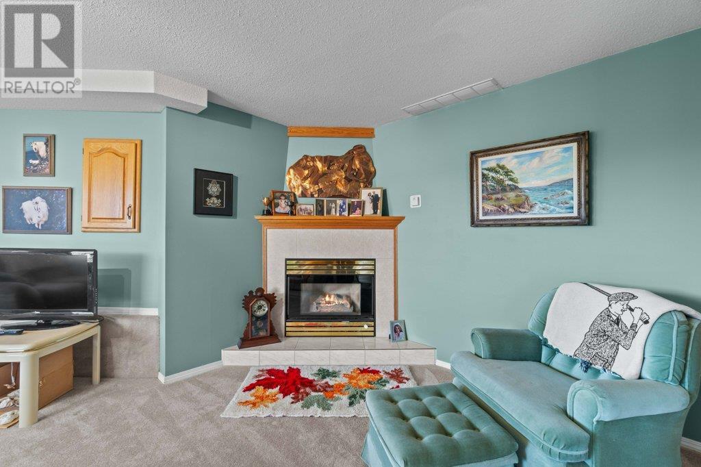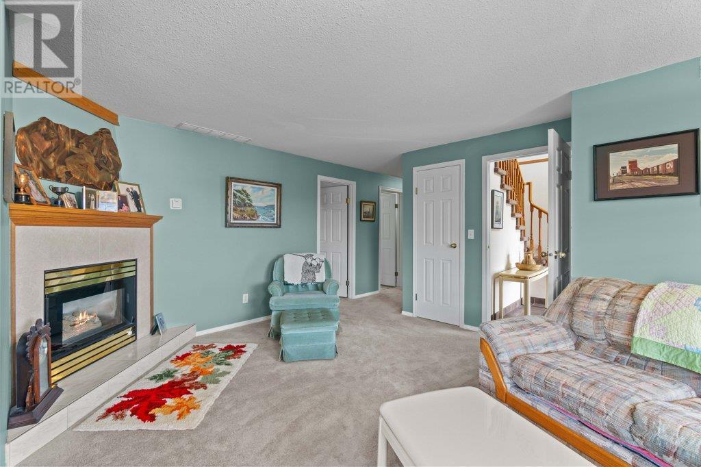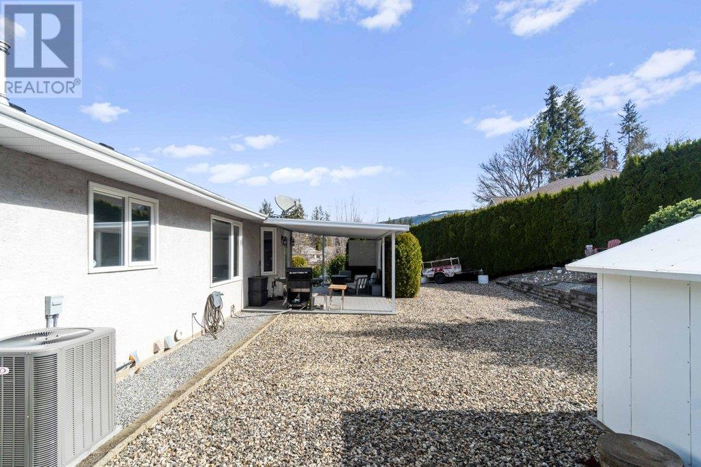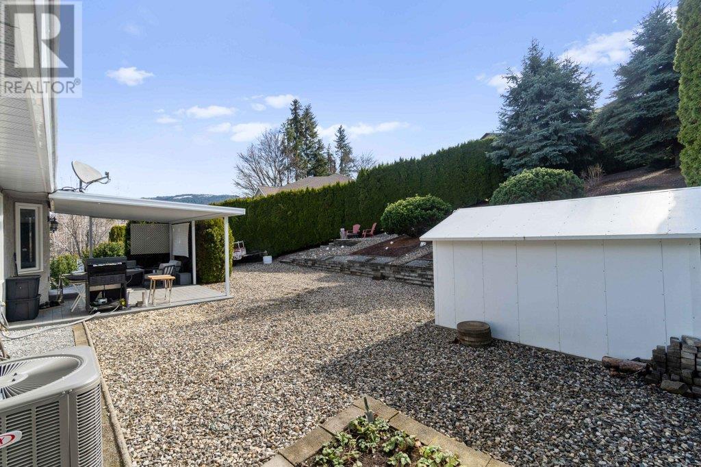Description
Lakeview Gem in a Parklike Setting! This beautifully maintained 5-bedroom, 3-bathroom home is nestled in a serene, central location with stunning views of the mountains and Shuswap Lake. Step into the spacious foyer with ceiling that leads up to the bright main floor. The living room is flooded with natural light, while the generous kitchen opens to a private backyard oasis through the French door. The primary suite features a charming window seat, walk-in closet, and a 3-piece ensuite. Two additional bedrooms, dining room and a 4-piece main bath complete the main level. Downstairs, the fully finished basement offers two more bedrooms, a cozy family room with a gas fireplace, a laundry room, and ample storage space—perfect for family living or guests. The attached two-car garage and flat driveway provide parking for up to six vehicles. Located close to walking trails, parks, schools, and all amenities, this home is a must-see! (id:56537)


