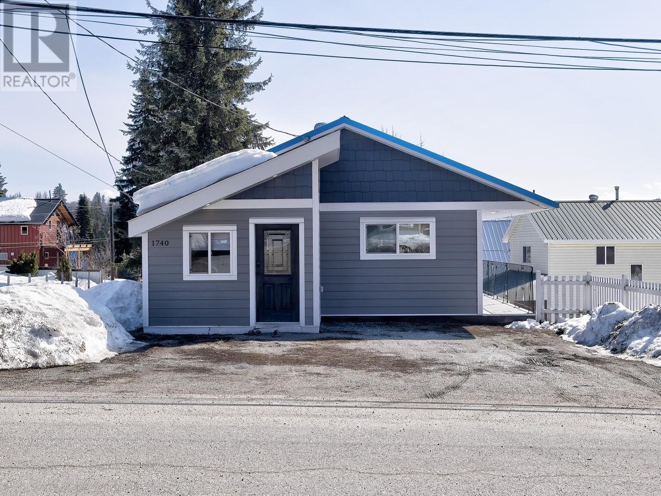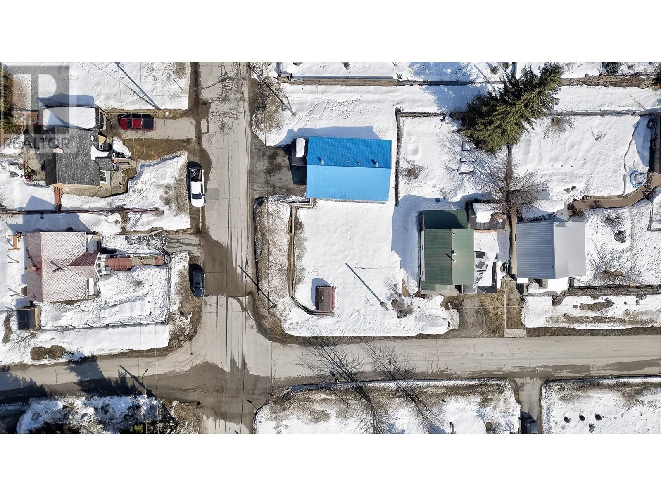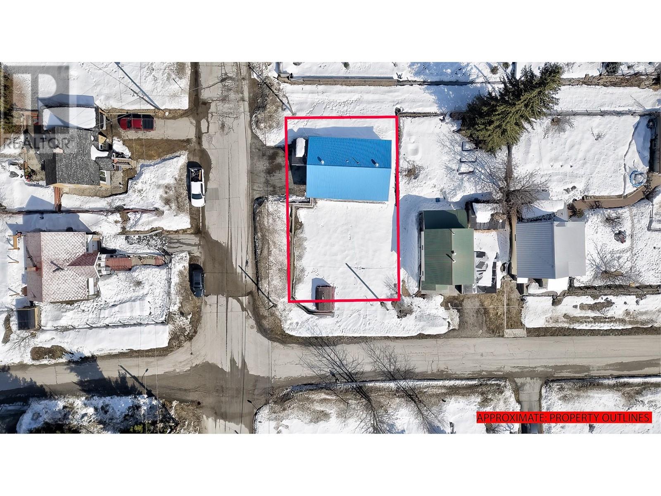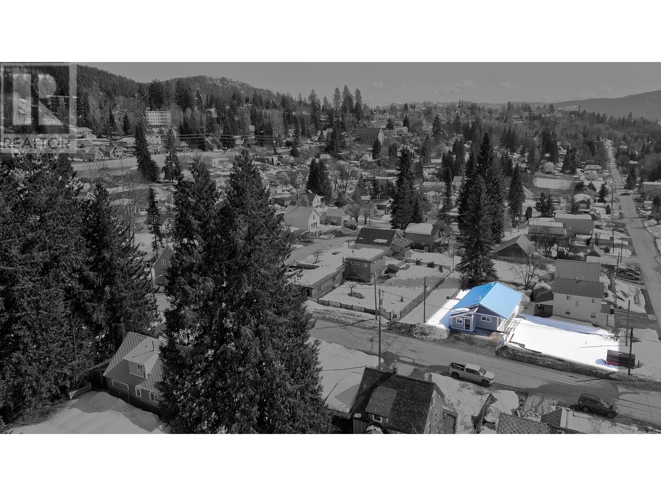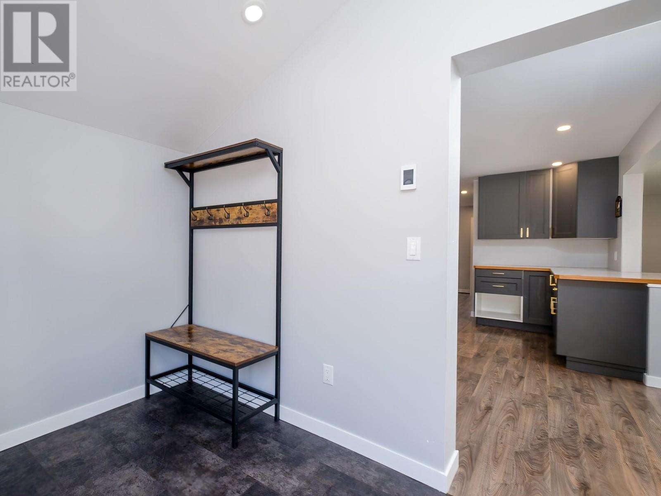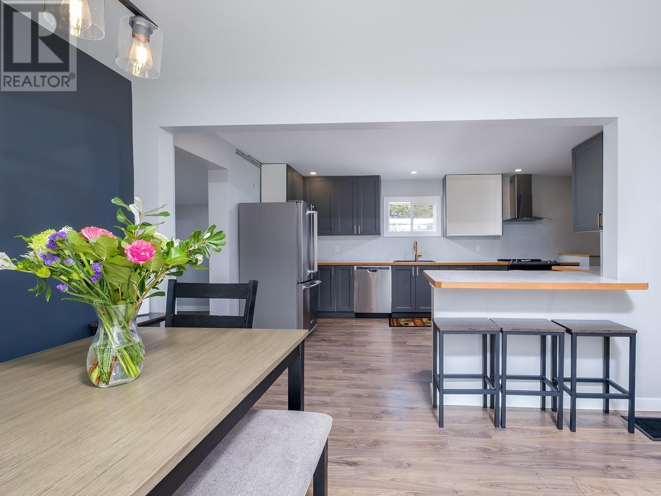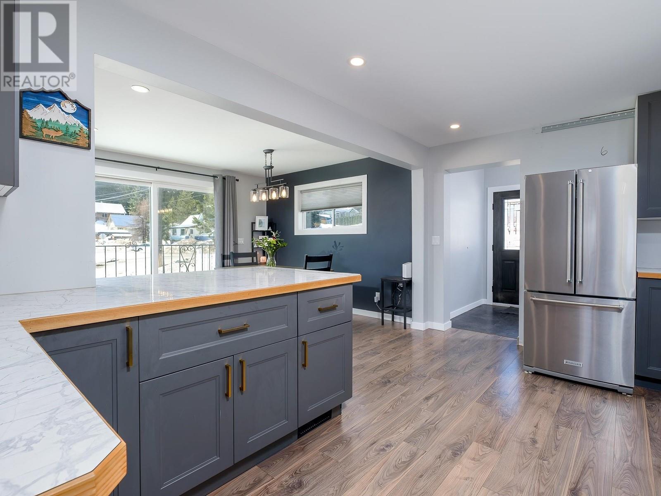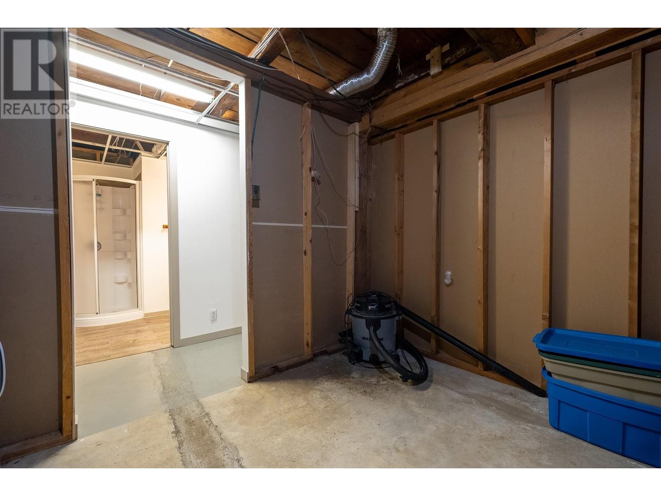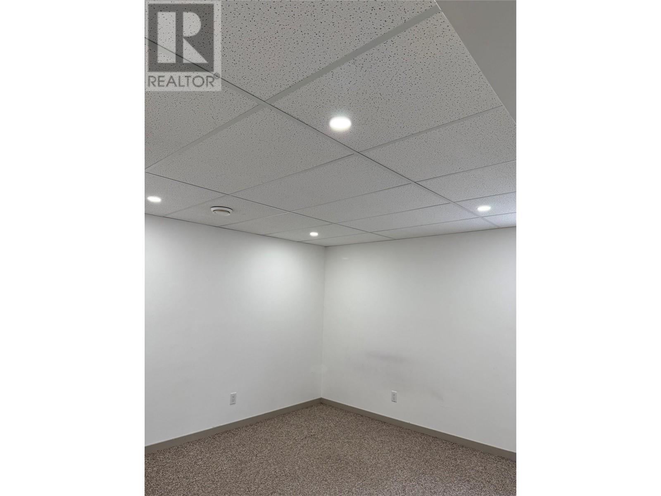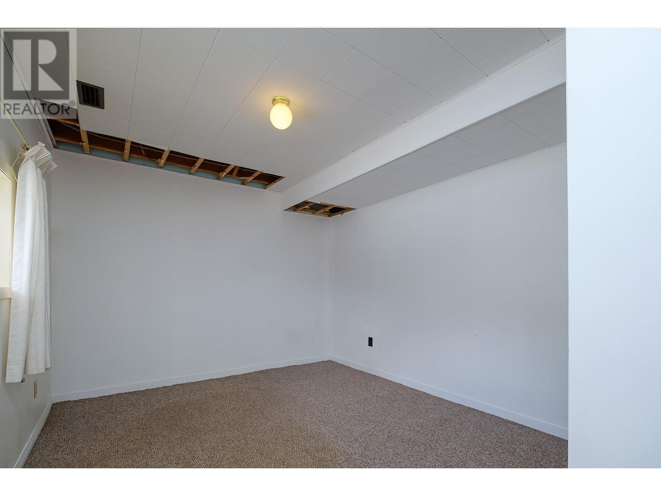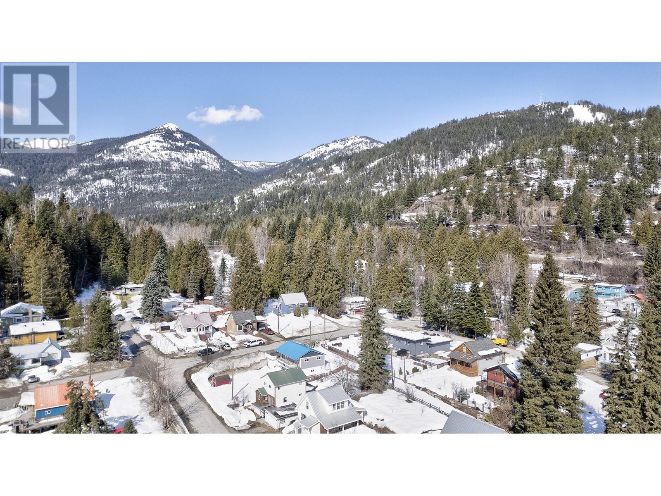If you’ve been looking for a move-in ready home with extra space, this one’s worth checking out. It’s a three-bedroom, two-bathroom house that’s been fully renovated, so you don’t have to worry about updates. With a large, sub-dividable, south-facing double lot you'll get great natural light all day and plenty of room to grow—whether that means a big garden, a play area, or space for a future garage or workshop. There’s plenty of parking outside with a sunny outdoor deck space to host your summertime BBQs. And how about suite potential? With a separate entrance, full bathroom, bedroom and den, there's lots of space to bring your vision to make it your own. Seller will have kitchen cabinets, closet doors, closet shelving and rods, all baseboard and trim work upstairs completed prior to Completion. (id:56537)
Contact Don Rae 250-864-7337 the experienced condo specialist that knows Single Family. Outside the Okanagan? Call toll free 1-877-700-6688
Amenities Nearby : Public Transit, Recreation, Schools, Shopping, Ski area
Access : Easy access
Appliances Inc : -
Community Features : -
Features : Level lot, Corner Site, Balcony
Structures : -
Total Parking Spaces : 2
View : Mountain view
Waterfront : -
Zoning Type : Residential
Architecture Style : -
Bathrooms (Partial) : 0
Cooling : Window air conditioner
Fire Protection : -
Fireplace Fuel : -
Fireplace Type : -
Floor Space : -
Flooring : -
Foundation Type : -
Heating Fuel : -
Heating Type : Forced air, See remarks
Roof Style : Unknown
Roofing Material : Metal
Sewer : Municipal sewage system
Utility Water : Municipal water
4pc Bathroom
: Measurements not available
Den
: 14'1'' x 14'2''
Bedroom
: 14'0'' x 10'2''
4pc Bathroom
: Measurements not available
Primary Bedroom
: 11'3'' x 10'
Bedroom
: 11'3'' x 9'11''
Living room
: 19'11'' x 14'10''
Dining room
: 10'2'' x 8'11''
Kitchen
: 14'10'' x 11'2''


