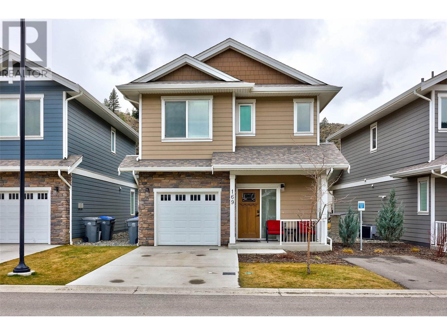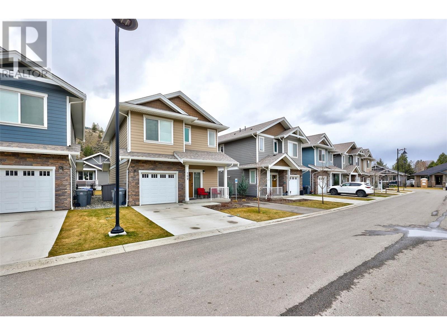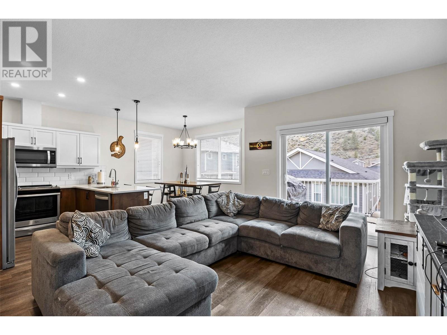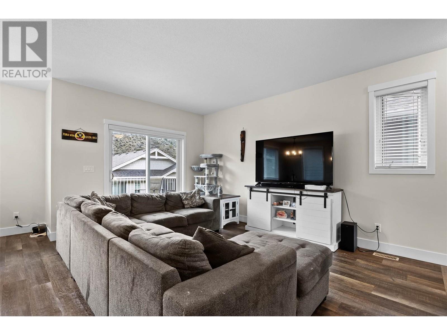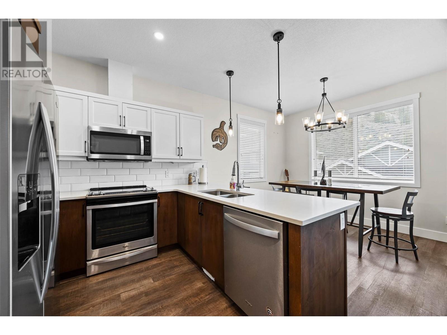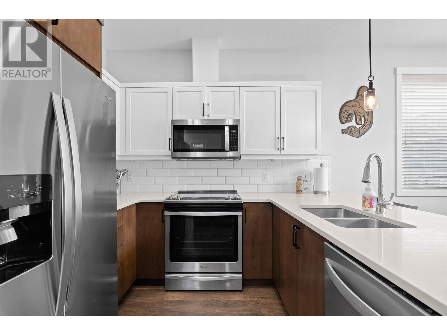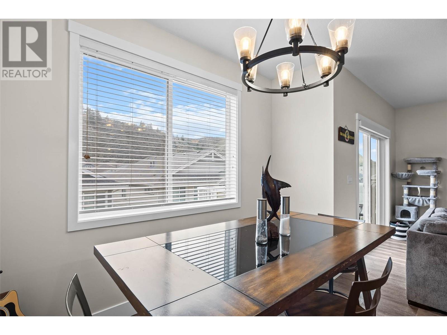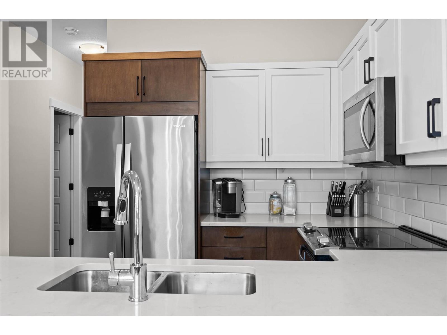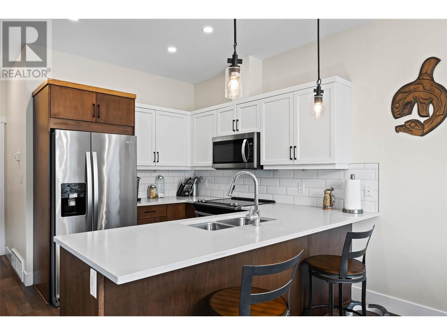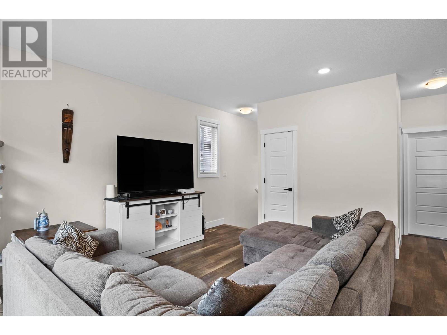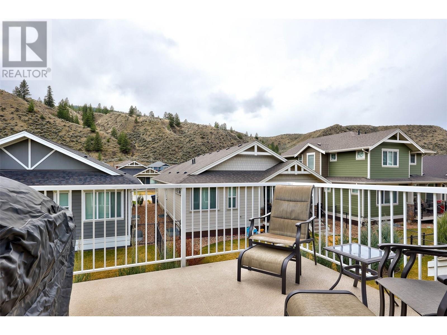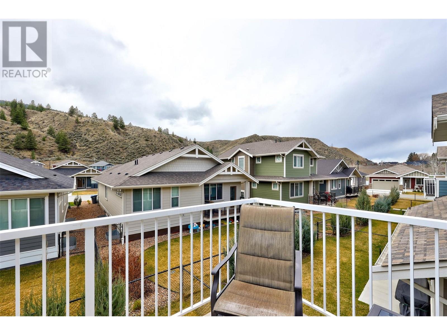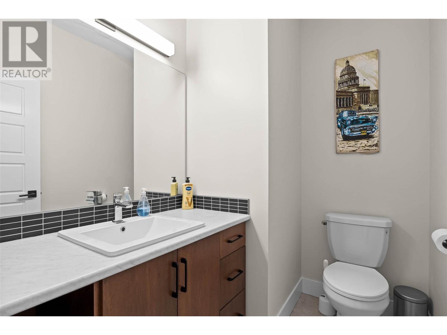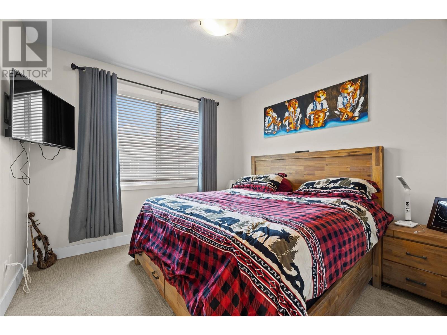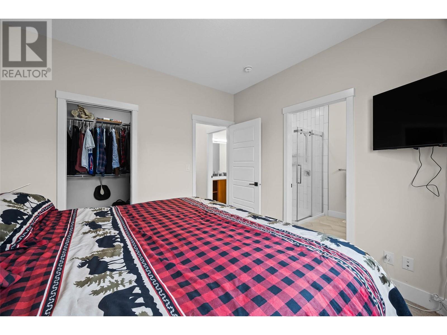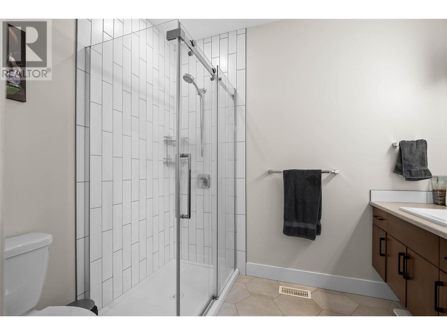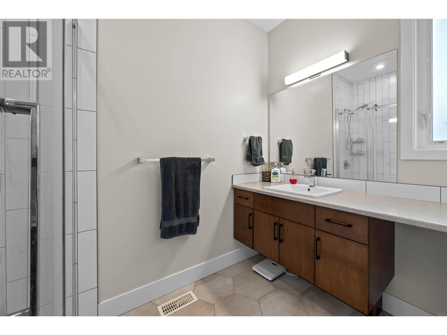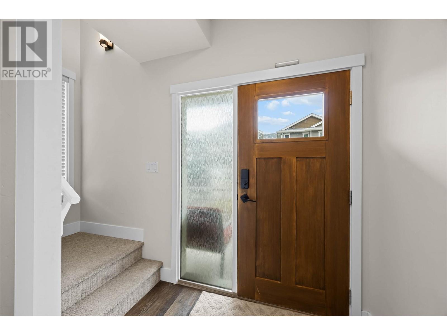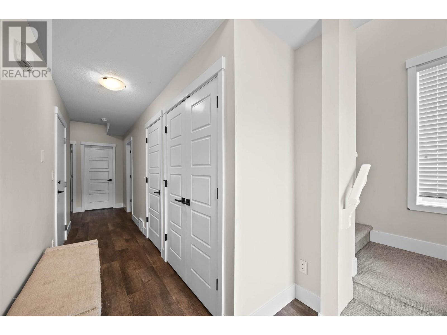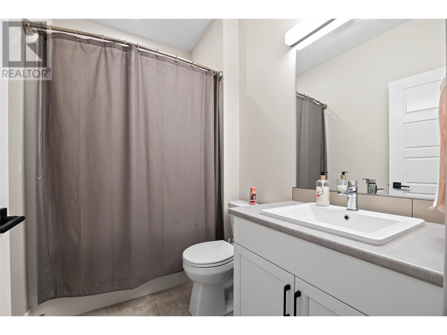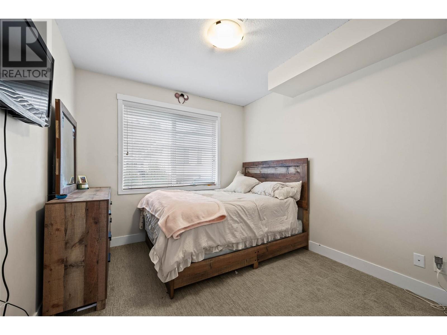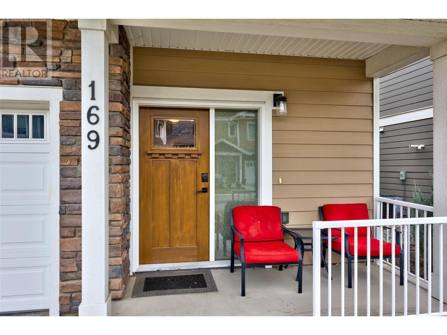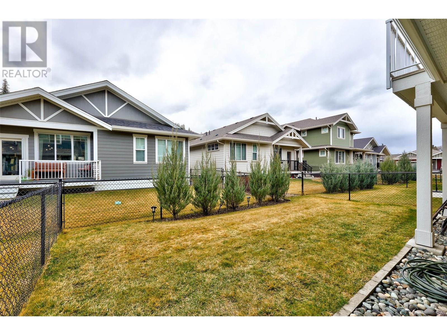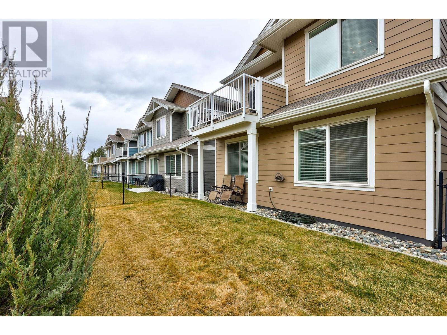Beautiful five year old detached home in the Monarch section of Orchards Walk in Valleyview! This three bedroom/two and a half bathroom basement entry home featuring 9 foot ceilings on both levels, is bright and spacious! The large kitchen offers upgraded stainless steel appliances, stone countertops, eating bar and open concept living. The sun deck off of the main living area has a gas BBQ outlet and offers sunshine and peaceful views. Single car garage with extra parking in the driveway, fenced backyard, underground sprinkler system and central air conditioning. Bare land strata fee of $225/month includes City of Kamloops water, sewer & garbage, yard maintenance, snow removal and community center with amenities including a gym and pool table! Rental and pets allowed. (id:56537)
Contact Don Rae 250-864-7337 the experienced condo specialist that knows Monarch at Orchards Walk. Outside the Okanagan? Call toll free 1-877-700-6688
Amenities Nearby : -
Access : -
Appliances Inc : Range, Refrigerator, Dishwasher, Microwave, Washer & Dryer
Community Features : Recreational Facilities, Pets Allowed, Rentals Allowed
Features : -
Structures : Clubhouse
Total Parking Spaces : 2
View : -
Waterfront : -
Architecture Style : -
Bathrooms (Partial) : 1
Cooling : Central air conditioning
Fire Protection : -
Fireplace Fuel : -
Fireplace Type : -
Floor Space : -
Flooring : Mixed Flooring
Foundation Type : -
Heating Fuel : -
Heating Type : Forced air, See remarks
Roof Style : Unknown
Roofing Material : Asphalt shingle
Sewer : Municipal sewage system
Utility Water : Municipal water
Foyer
: 5'0'' x 7'0''
Laundry room
: 5'7'' x 6'1''
Bedroom
: 9'2'' x 11'0''
Bedroom
: 10'0'' x 10'0''
4pc Bathroom
: Measurements not available
Primary Bedroom
: 11'0'' x 10'1''
Living room
: 11'0'' x 15'10''
Dining room
: 11'0'' x 8'9''
Kitchen
: 8'0'' x 9'9''
3pc Ensuite bath
: Measurements not available
2pc Bathroom
: Measurements not available


