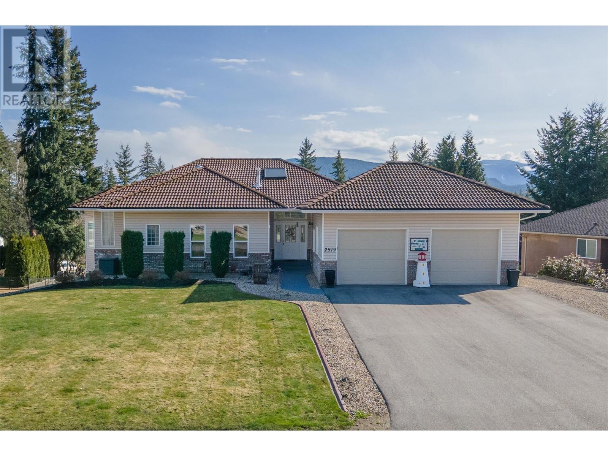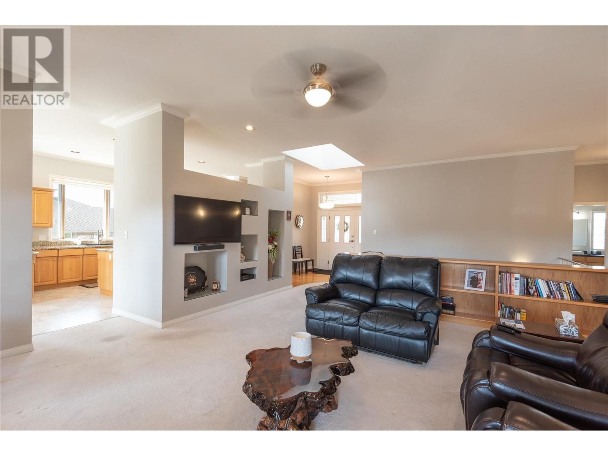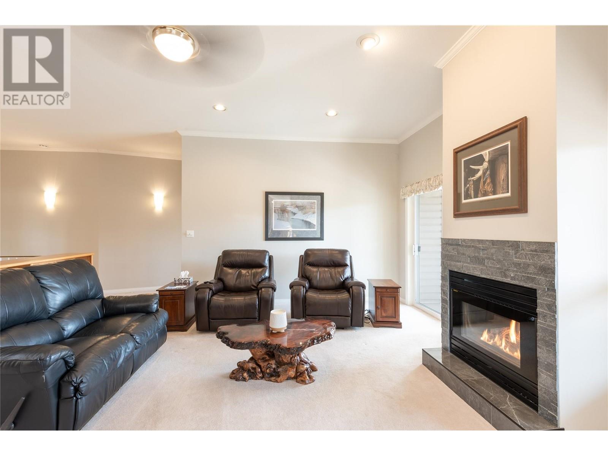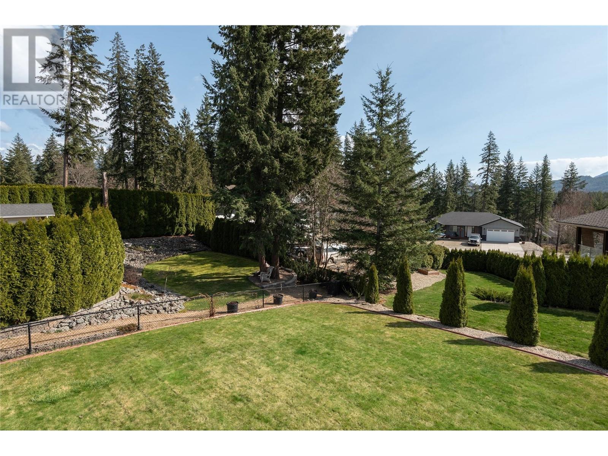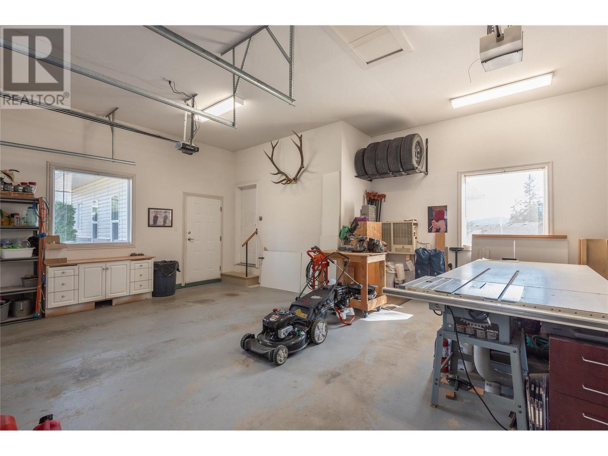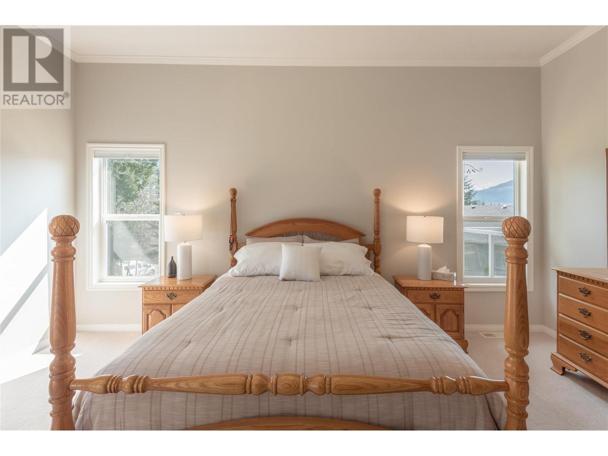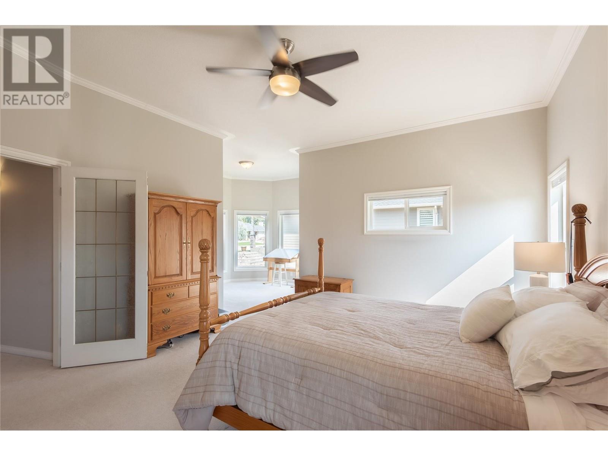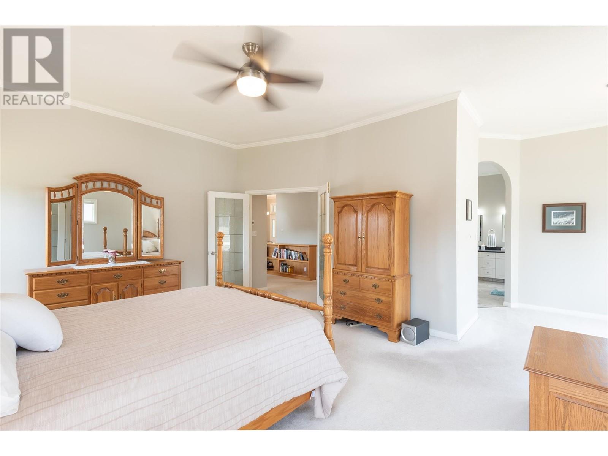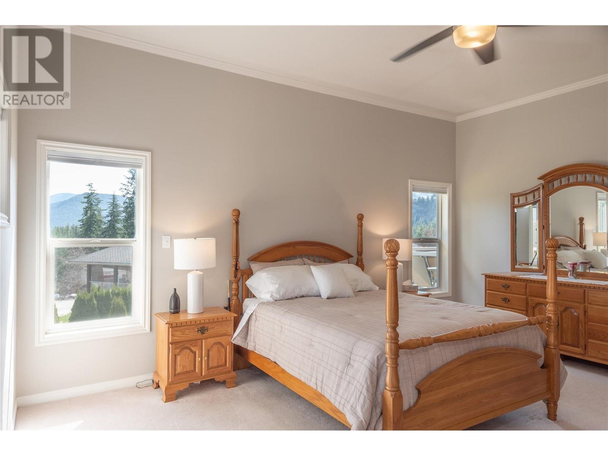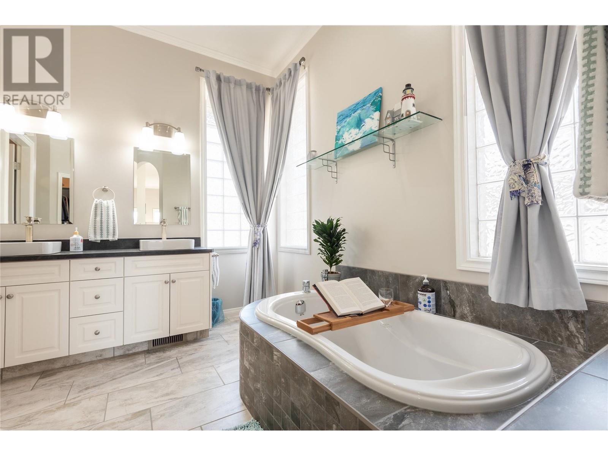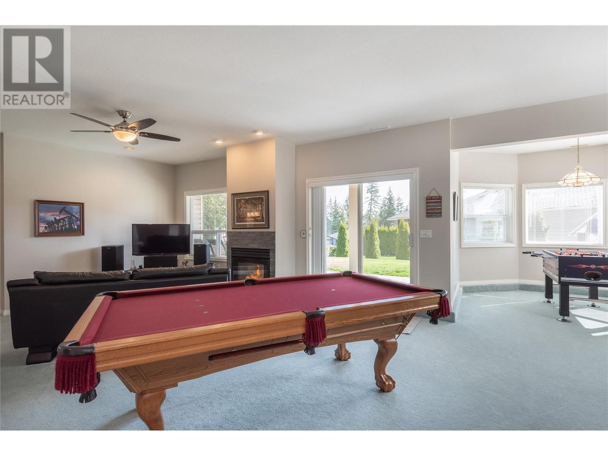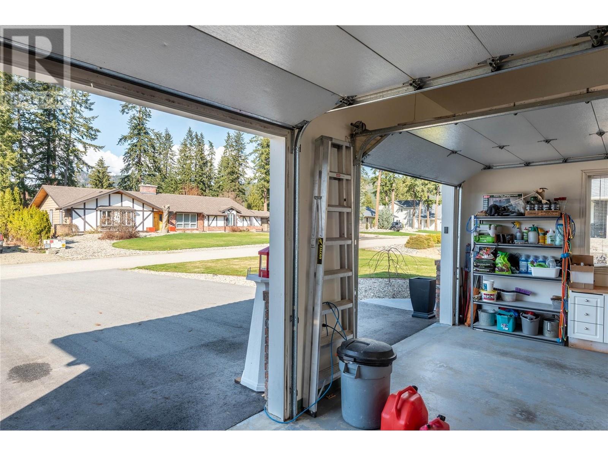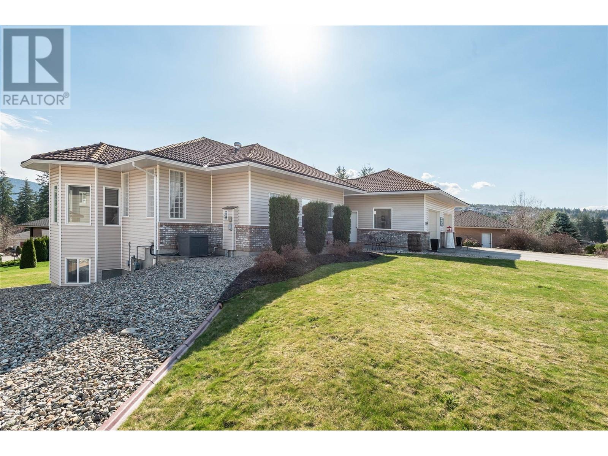Description
Discover the ultimate in family-friendly comfort in this exceptional Blind Bay beauty at 2519 Golf View Crescent. Perfectly positioned amongst the pristine fairways of the golf course, this refreshing gem has been meticulously updated. The 4-bedroom, 3-bathroom rancher offers nearly 4,000 sq.ft. of elegant living space on a private 0.29-acre lot. A refined retreat offering comfort, privacy, and connection to the best of the Shuswap lifestyle. The heart of the home is the open-concept kitchen and dining area, where a generous island invites conversation and new appliances make hosting effortless. Whether you're whipping up a gourmet brunch or gathering with family for a holiday feast, this is a space that makes memories. Unwind in the spacious primary suite with its spa-inspired ensuite, or head downstairs to enjoy movie nights, craft projects, or cocktails at the bar in your fully finished basement retreat. Step outside to a spacious backyard oasis: fully irrigated, beautifully landscaped, and designed for easy living. Recent upgrades include a new high-efficiency furnace, A/C unit, custom blinds, LED lighting, R50 attic insulation, refreshed deck railings, and newly paved asphalt driveway. From nearby golf and hiking trails, to lakeside afternoons just minutes away, this home isn't just a place to live—it's a place to thrive. Make 2519 Golf View Crescent your next chapter - schedule your viewing today! (id:56537)


