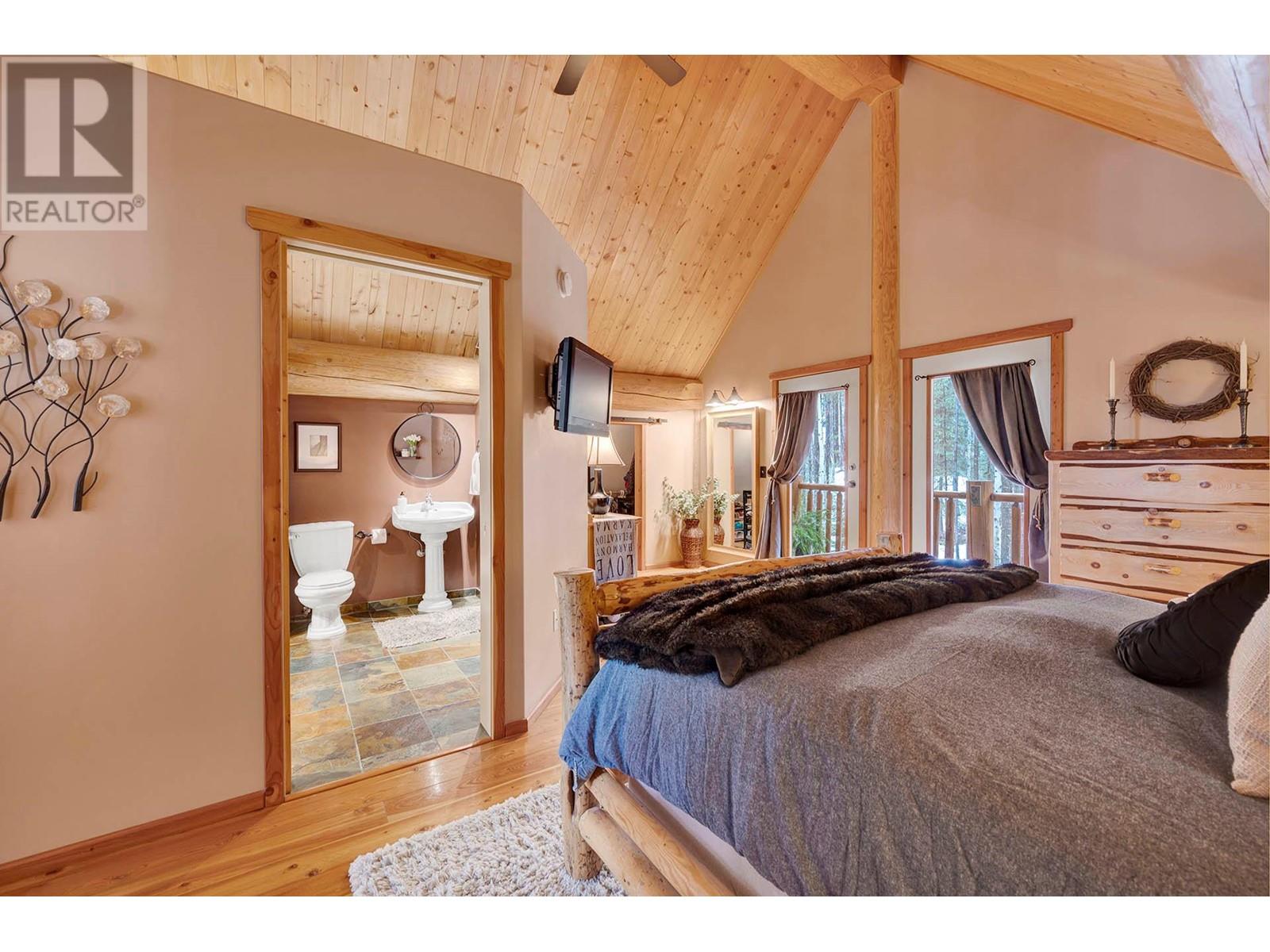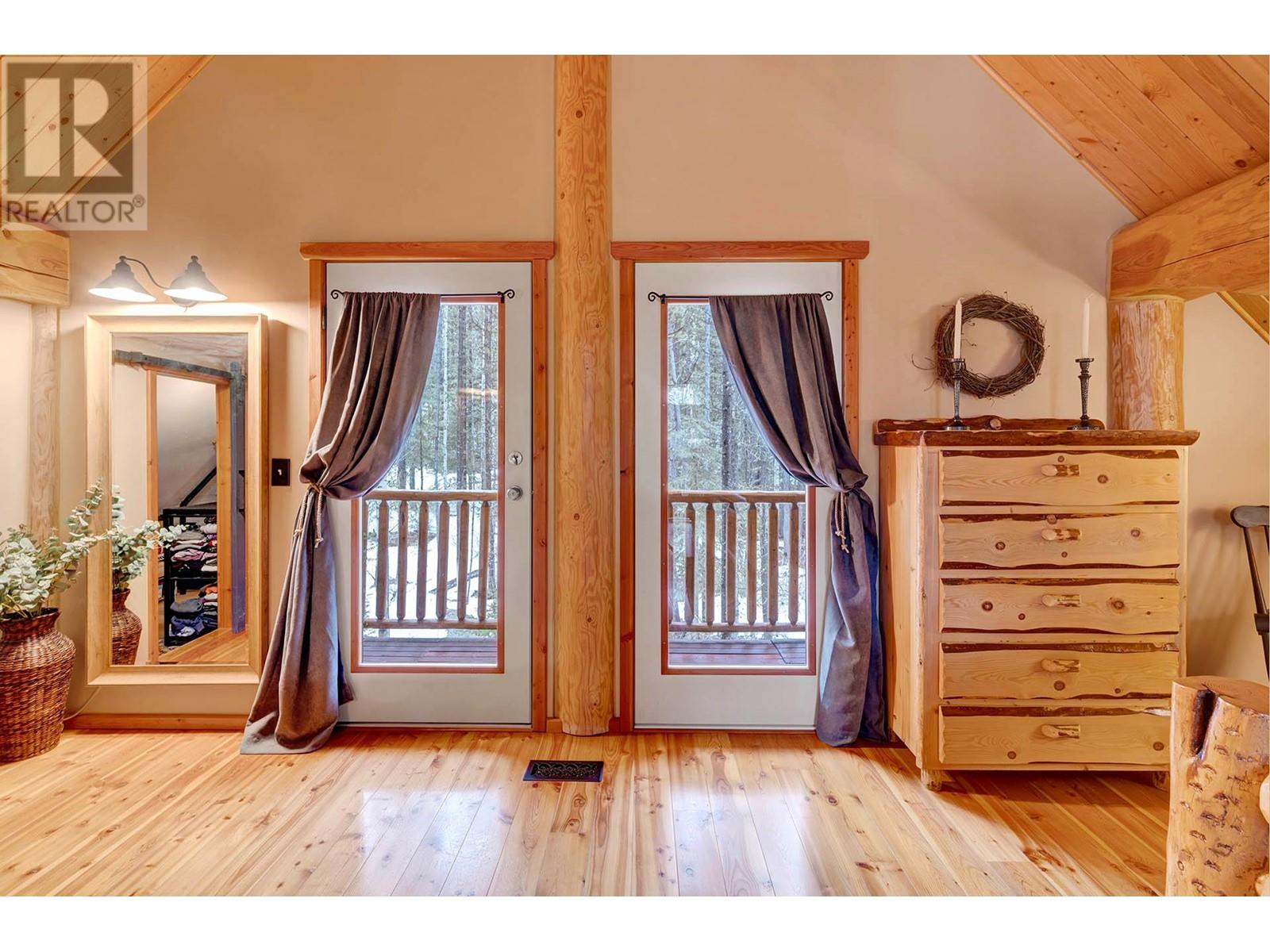Description
Welcome to Whiskey Jack Cabin, a stunning custom log home nestled on a secluded just under 1-acre lot in beautiful Lac Le Jeune, B.C. If you've been dreaming of a private escape surrounded by nature, this is it. Backing onto Crown Land with direct access to the Gus Johnson Trail, this property offers an unparalleled outdoor lifestyle. Whether you love hiking, biking, fishing, snow shoeing or cross-country skiing, adventure is at your doorstep-and just a five-minute walk from the lake! Designed for comfort in all seasons, this home is built to withstand high-elevation climates, featuring a durable metal roof, SIPS roof panels, ICF foundation, an HRV system, a Pacific Energy wood stove and 2 electric forced-air furnaces. Step inside to a warm and inviting open-concept living space w/large windows that capture amazing views of the forest and abundant wildlife. With 3 bedrooms, 3 bathrooms, an office and flex room, there's plenty of space for family and guests. Relax in the hot tub or gather around the outdoor fire pit in the fully fenced backyard for cozy evenings under the stars. Need extra space? The fully self-contained suite on the lower level boasts a separate entrance, full kitchen, designated furnace and fire-rated door-perfect for extended family or guests. This is more than a home-it's a lifestyle. A rare opportunity to own a true wilderness retreat with modern comforts, just waiting for you to make it yours. Don't miss your chance-schedule a viewing today (id:56537)













































































































































































