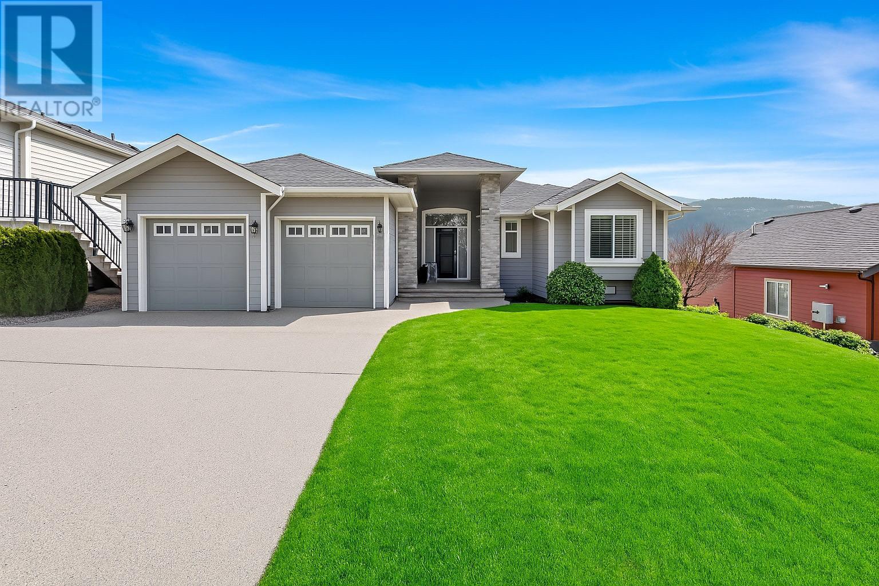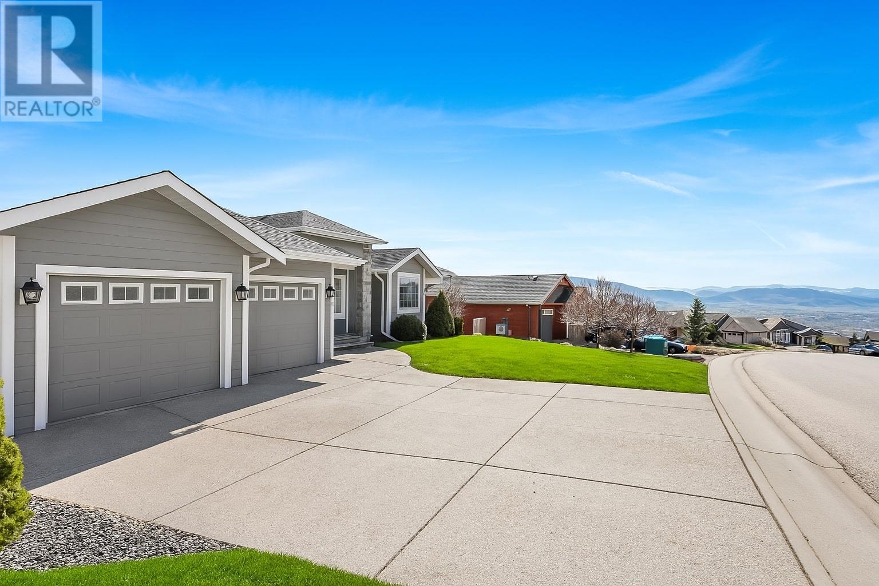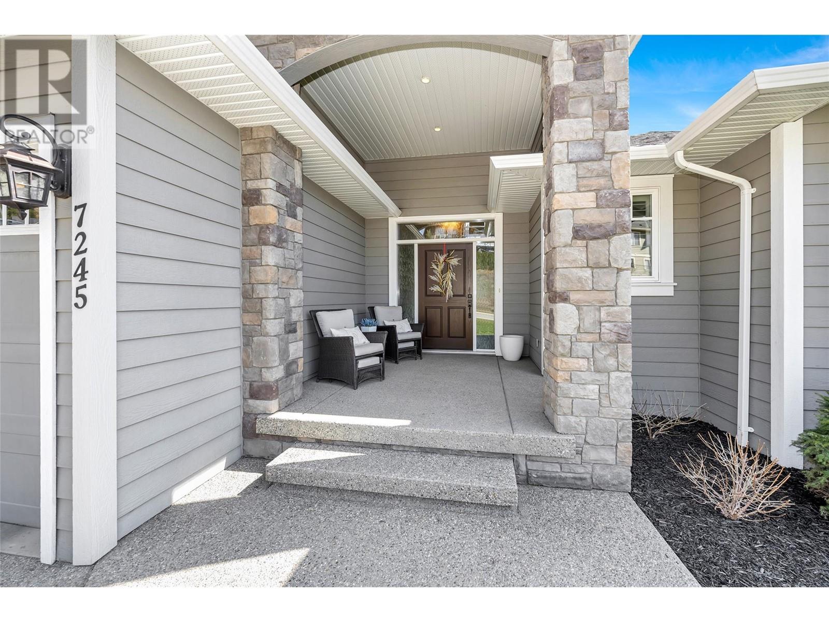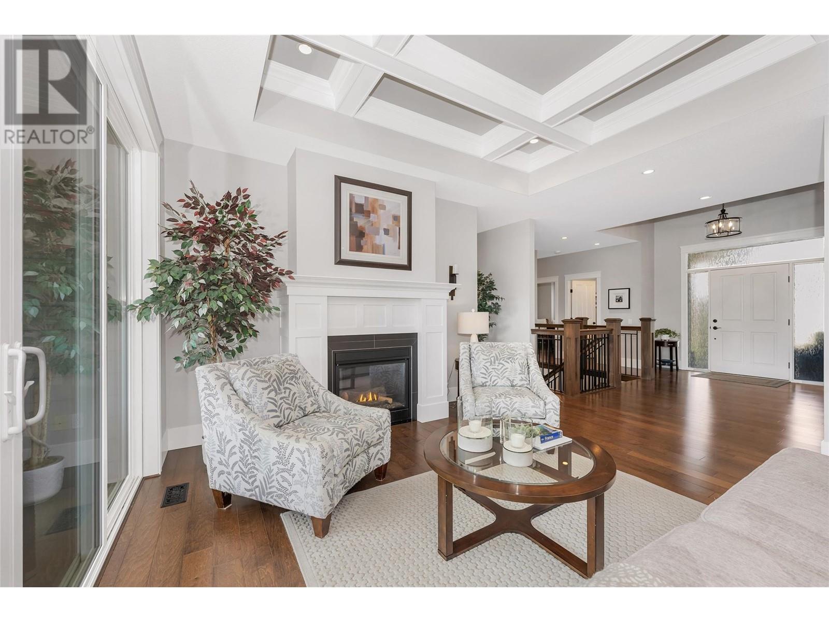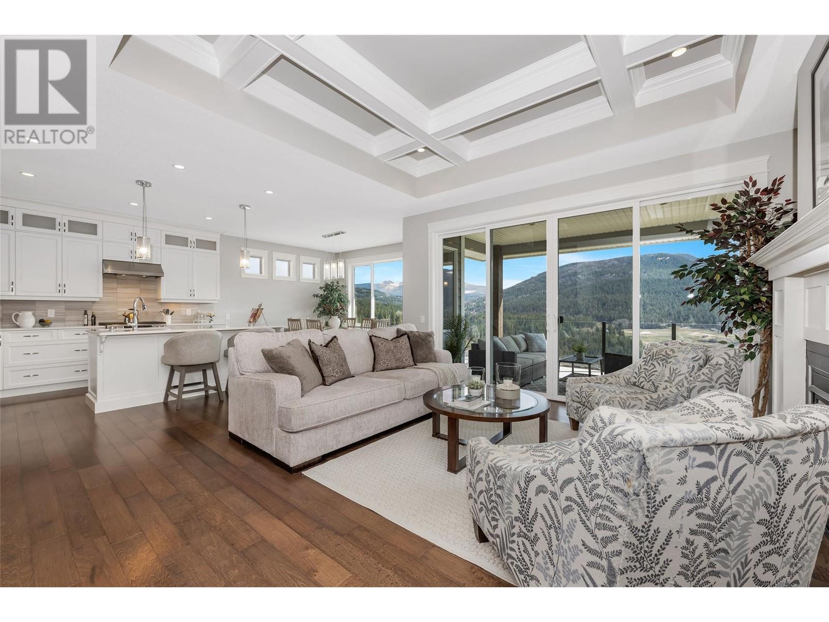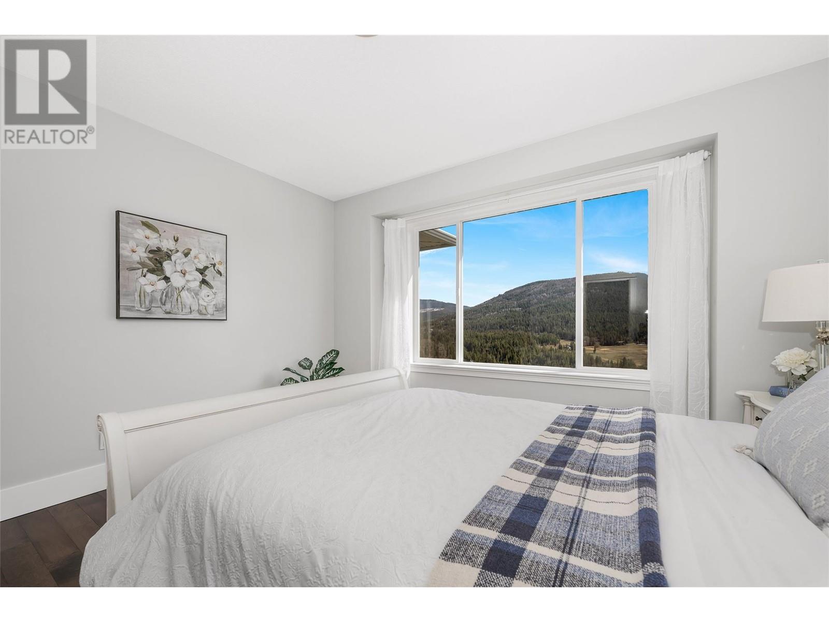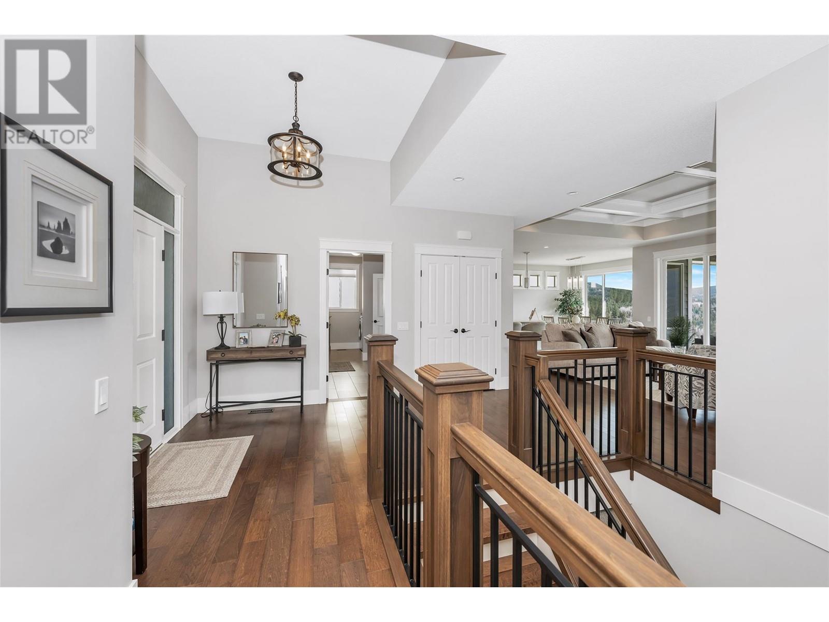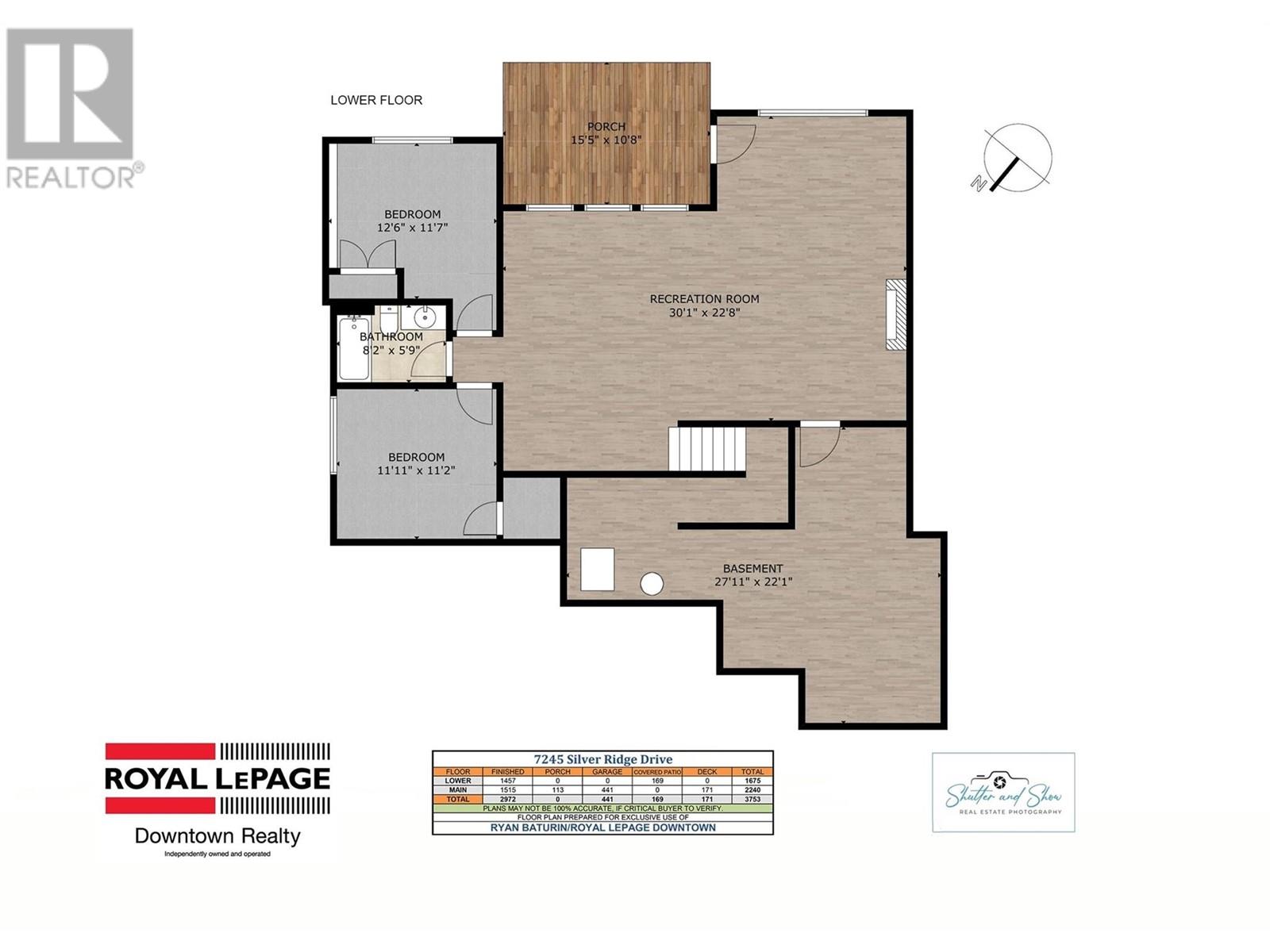Discover unparalleled mountain living in this custom 4-bedroom, 3-bathroom home nestled in the Foothills at the base of SilverStar Ski Resort. Thoughtfully crafted for both luxury and comfort, this one-of-a-kind residence offers breathtaking infinity views and complete privacy. Step inside to find stunning engineered hardwood floors that flow throughout the open-concept living space. The grand coffered ceilings add an elegant touch, enhancing the spaciousness and charm of the home while the gas fireplace creates a warm and inviting ambiance. Enjoy the morning sunrises from the covered deck or unwind on the front porch and savor the sunset. This home is perched in the center of world-class skiing, biking, hiking, lakes, wineries, golf, and only 45 minutes to Kelowna International Airport. (id:56537)
Contact Don Rae 250-864-7337 the experienced condo specialist that knows Single Family. Outside the Okanagan? Call toll free 1-877-700-6688
Amenities Nearby : -
Access : -
Appliances Inc : Refrigerator, Dishwasher, Dryer, Range - Gas, Microwave, Washer
Community Features : -
Features : Central island, Balcony
Structures : -
Total Parking Spaces : 2
View : -
Waterfront : -
Architecture Style : Ranch
Bathrooms (Partial) : 1
Cooling : Central air conditioning
Fire Protection : -
Fireplace Fuel : Gas
Fireplace Type : Unknown
Floor Space : -
Flooring : Carpeted, Hardwood
Foundation Type : -
Heating Fuel : -
Heating Type : Forced air, See remarks
Roof Style : Unknown
Roofing Material : Asphalt shingle
Sewer : Municipal sewage system
Utility Water : Municipal water
Full ensuite bathroom
: 9'8'' x 10'3''
Primary Bedroom
: 14'1'' x 13'1''
Dining room
: 12'6'' x 10'3''
Living room
: 19'5'' x 17'4''
Kitchen
: 9'1'' x 12'2''
Full bathroom
: 8'2'' x 5'9''
Storage
: 27'11'' x 22'1''
Bedroom
: 11'1'' x 11'2''
Bedroom
: 12'6'' x 11'7''
Recreation room
: 30'1'' x 22'8''
Partial bathroom
: 5'7'' x 6'8''
Bedroom
: 11'1'' x 10'9''
Mud room
: 10'10'' x 7'2''
Laundry room
: 6'11'' x 7'2''


