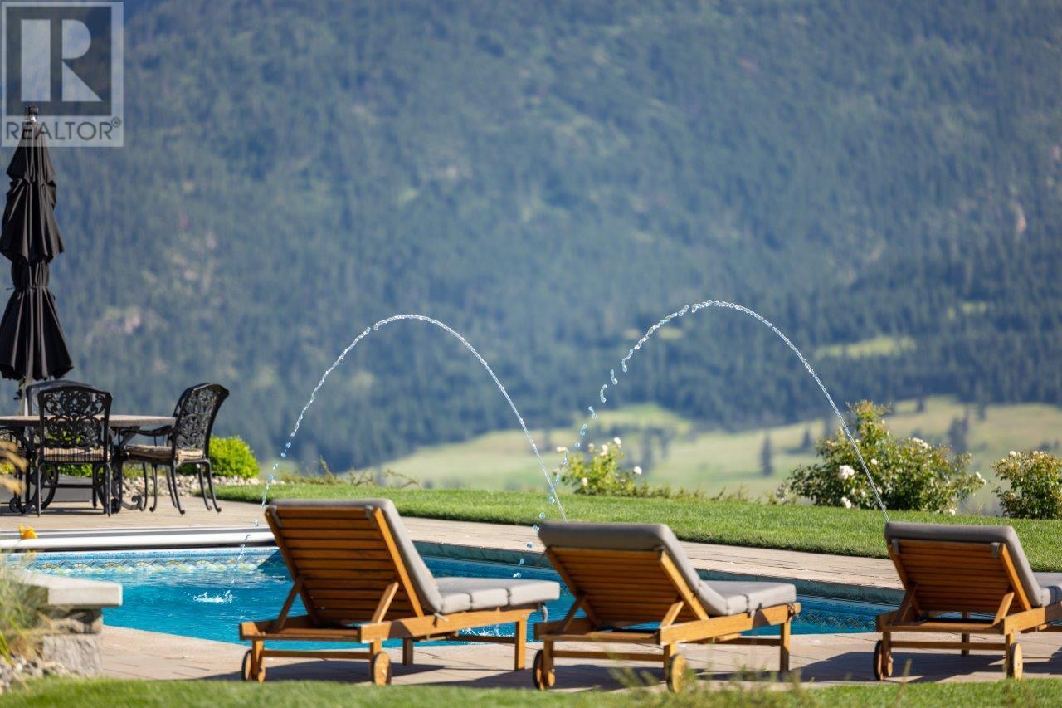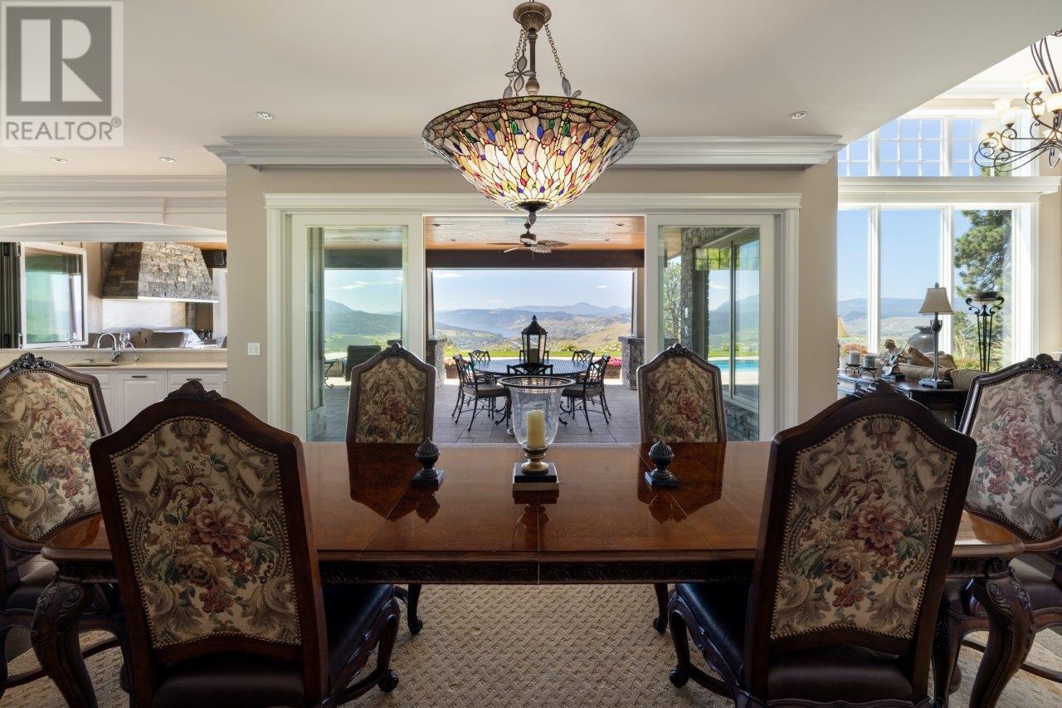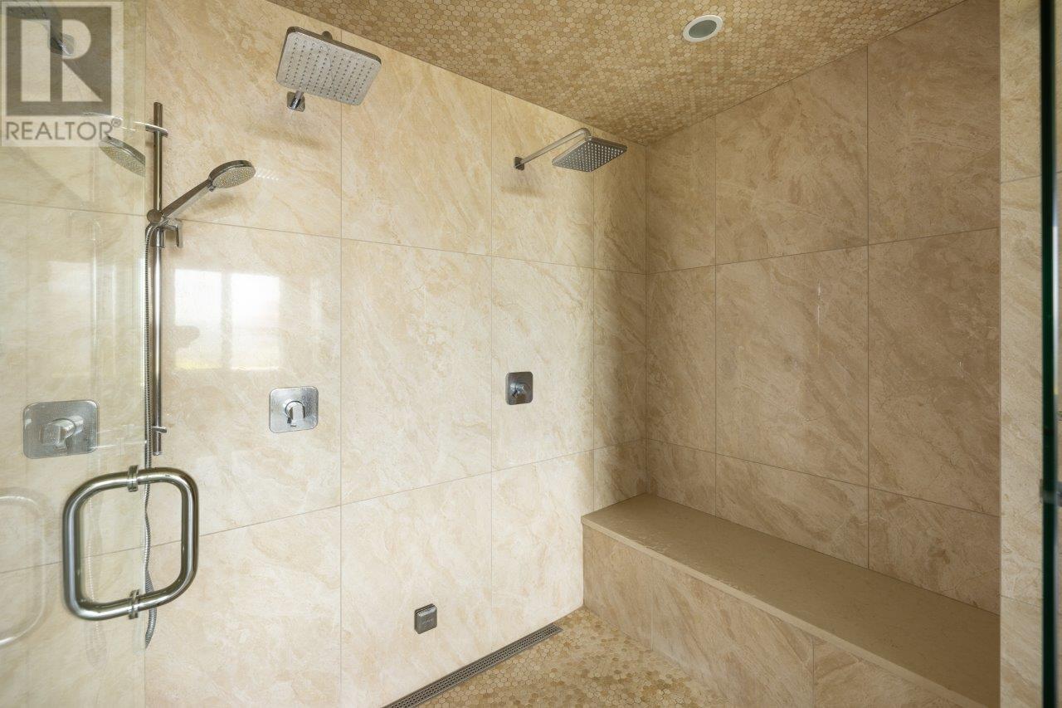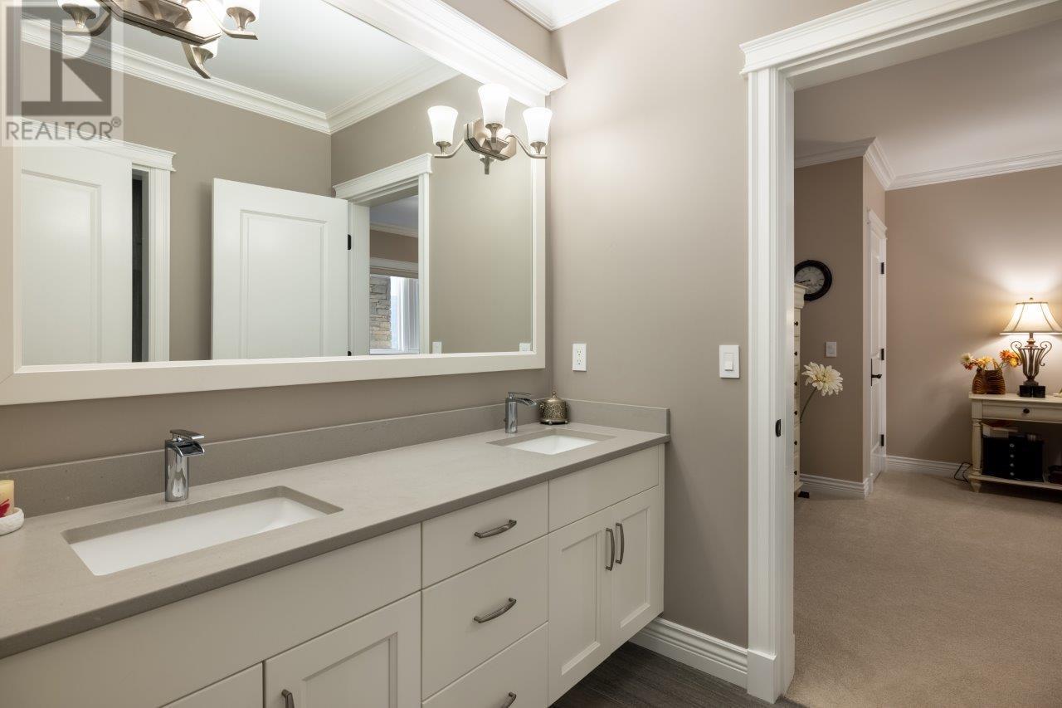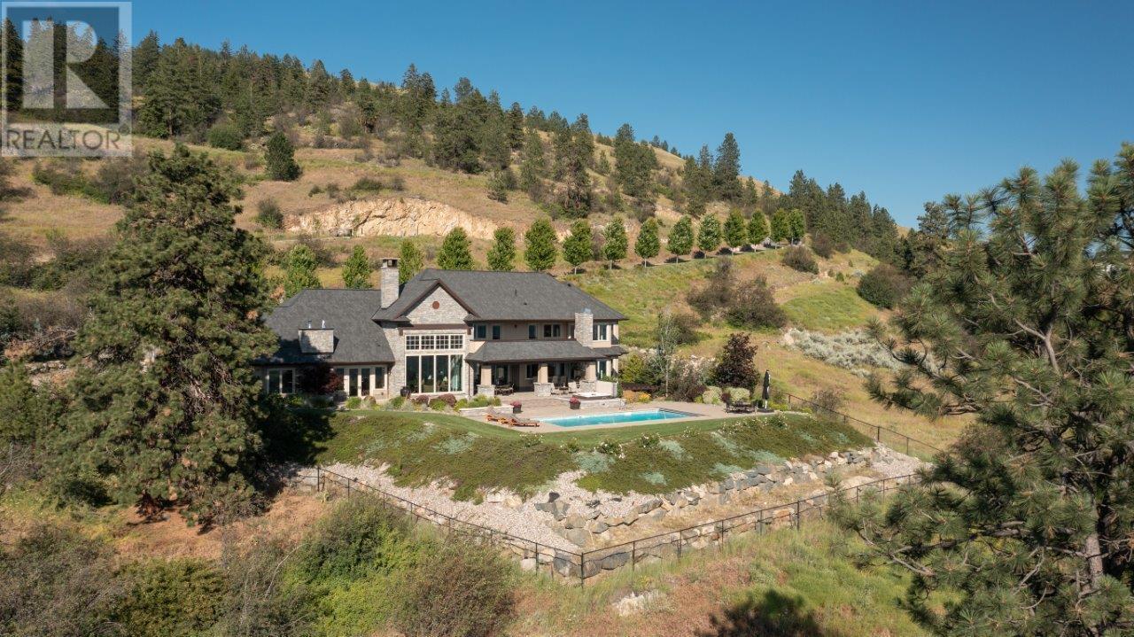Private estate acreage w/panoramic views of 3 lakes, valley, mountains. 7,400 square ft home is perched in the exclusive Ranchlands community of Coldstream on 5 acres. An luxurious+traditional west coast residence is undoubtedly one of the most comfortable family homes you’ll ever step foot in. Inspired by the world class homes in Whistler and quality built for generational enjoyment. Features 5 bdrms, 6 baths, a president’s sized office, wine cellar, theatre room, 2 fireplaces, chef's quality appliances and open double island kitchen, 18x38 pool, hot tub, outdoor bar + kitchen and a walk-out flat grassed yard. Smart features include: best in class security system with HD CCTV, security gate + extensive fencing, commercial boosted WIFI, Control 4 lighting, central vac, power blinds, built in Bang & Olufsen speakers, state of the art filtration of both City + well water sources, exterior fire suppression system, 400-amp service, back-up generator, 2 high efficiency furnaces,A/C, h/w on demand, self-contained bunker/safe rm, 1500 sq ft 4-car heated garage w/epoxy floor+ room for lifts. The highest quality finishes throughout include windows, European stone work and exquisite millwork which define the craftsmanship. Large garden shed could easily be expanded into an additional coach house. Extensive irrigation + fenced veggie/fruit garden and room to add tennis court. Refined country living yet just minutes to town, wineries, golf, lakes, schools and Kelowna Intl Airport. (id:56537)
Contact Don Rae 250-864-7337 the experienced condo specialist that knows Single Family. Outside the Okanagan? Call toll free 1-877-700-6688
Amenities Nearby : -
Access : -
Appliances Inc : Refrigerator, Dishwasher, Dryer, Range - Gas, Microwave, Washer, Water purifier, Water softener, Wine Fridge, Oven - Built-In
Community Features : -
Features : -
Structures : -
Total Parking Spaces : 14
View : Lake view, Valley view, View (panoramic)
Waterfront : -
Architecture Style : -
Bathrooms (Partial) : 2
Cooling : Central air conditioning, Heat Pump
Fire Protection : Security system
Fireplace Fuel : Gas
Fireplace Type : Unknown
Floor Space : -
Flooring : Carpeted, Ceramic Tile, Hardwood
Foundation Type : -
Heating Fuel : -
Heating Type : In Floor Heating, Forced air, Heat Pump, See remarks
Roof Style : Unknown
Roofing Material : Asphalt shingle
Sewer : Septic tank
Utility Water : Municipal water
4pc Bathroom
: 6'6'' x 15'1''
3pc Ensuite bath
: 8'0'' x 9'11''
Bedroom
: 12'11'' x 151'0''
Bedroom
: 13'0'' x 15'1''
Bedroom
: 18'6'' x 11'7''
Full bathroom
: 13'0'' x 6'0''
Bedroom
: 12'4'' x 14'3''
Recreation room
: 19'8'' x 19'9''
Utility room
: 11'7'' x 8'11''
Games room
: 13'4'' x 17'10''
Partial bathroom
: 5'10'' x 5'0''
Partial bathroom
: 8'0'' x 6'6''
5pc Ensuite bath
: 9'0'' x 11'0''
Primary Bedroom
: 16'6'' x 15'6''
Mud room
: 9'5'' x 4'3''
Foyer
: 15'11'' x 15'0''
Wine Cellar
: 9'1'' x 8'4''
Den
: 18'2'' x 14'8''
Laundry room
: 14'8'' x 9'6''
Kitchen
: 17'1'' x 22'4''
Family room
: 16'3'' x 17'10''
Dining room
: 18'8'' x 17'10''
Living room
: 19'0'' x 19'1''








