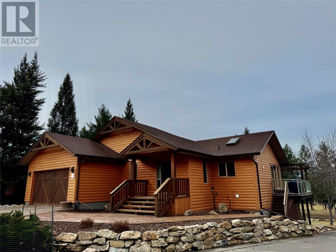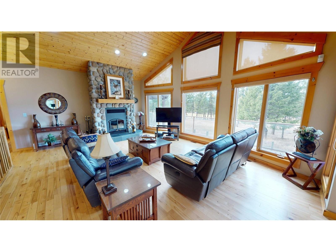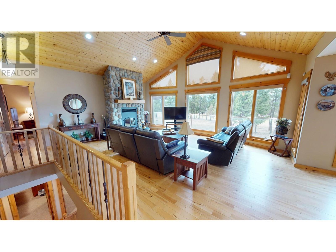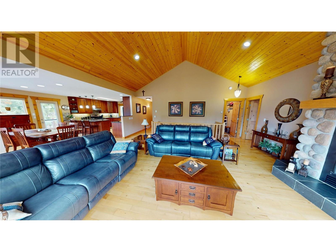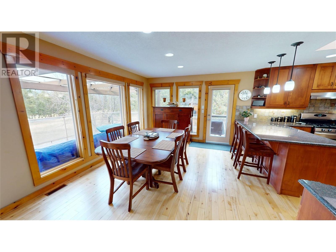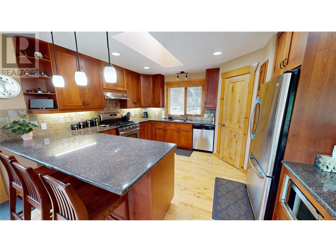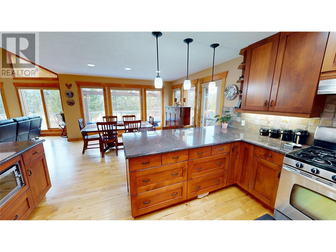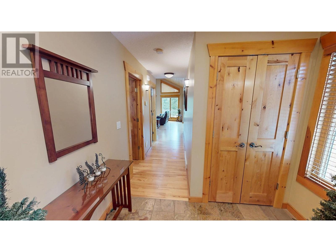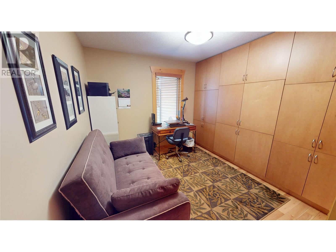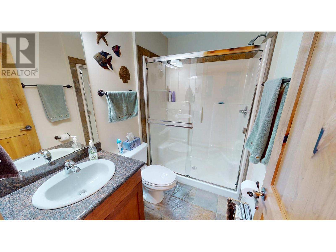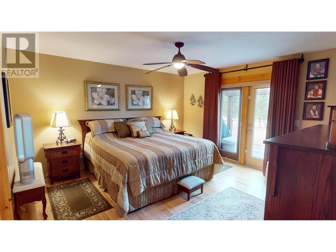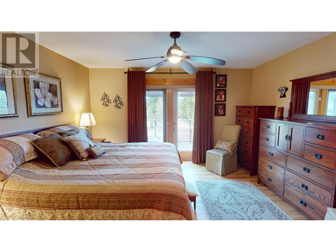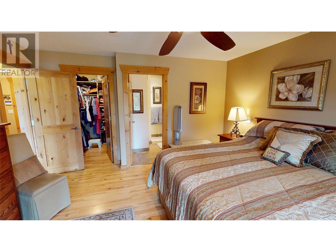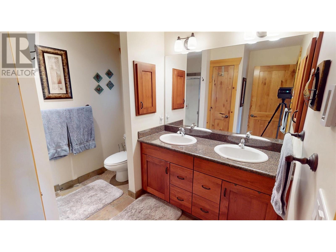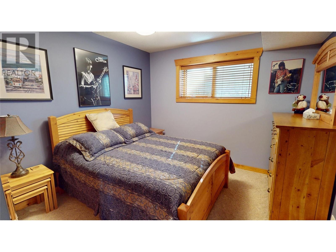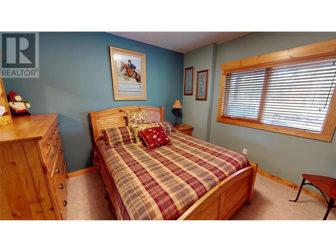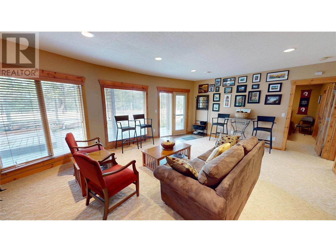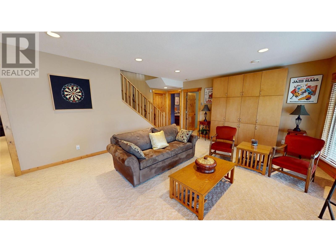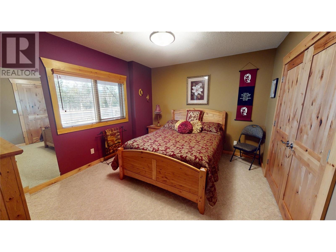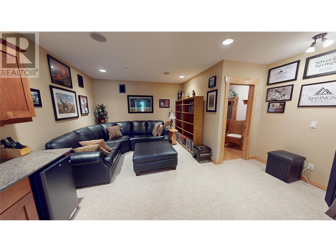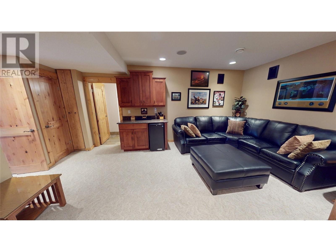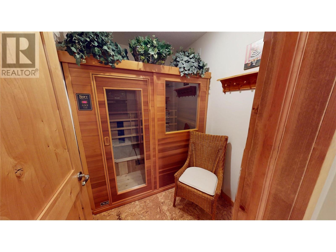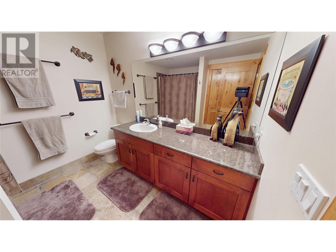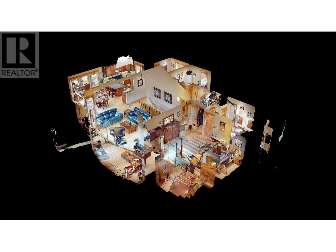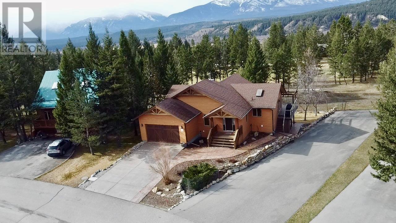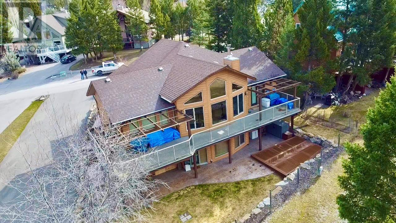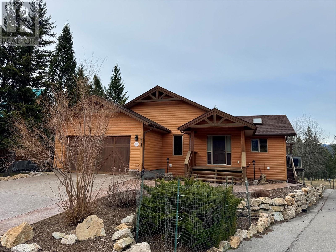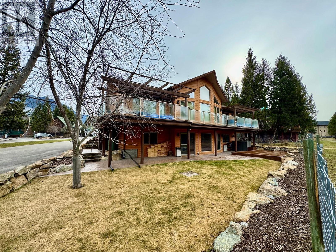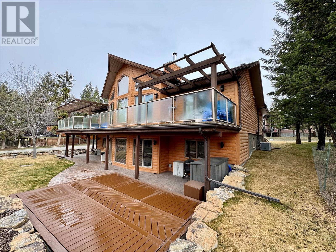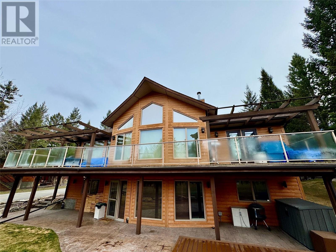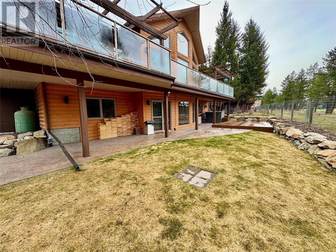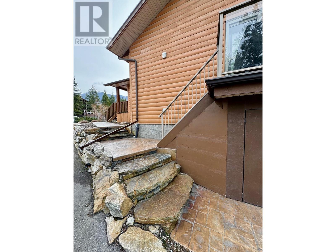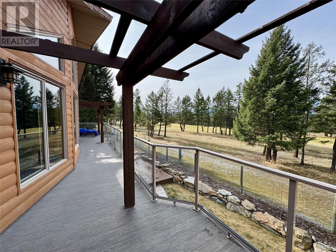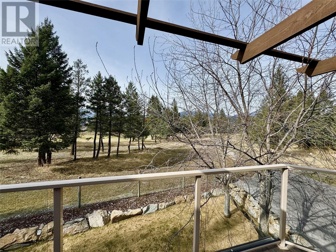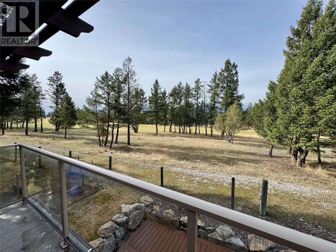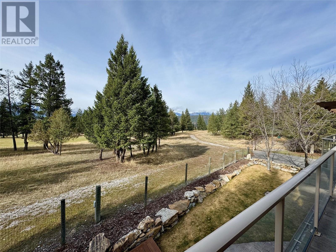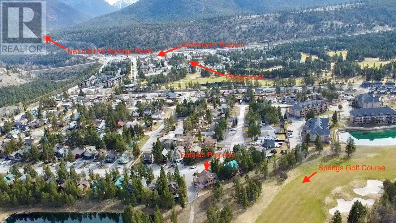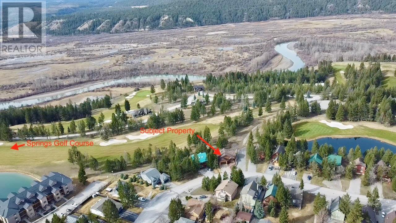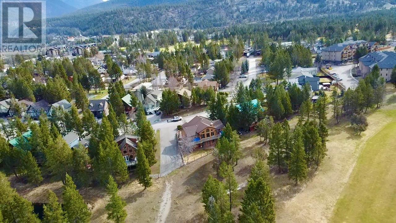Description
Perfect retreat in the heart of Radium Hot Springs, where comfort meets nature in this stunning bungalow. This exceptional property boasts an open design that invites natural light to flow through, creating a warm and inviting atmosphere for relaxation and entertainment. Step inside, you’ll be greeted by large windows that frame picturesque views of the mountains and the adjacent golf course, ensuring that the beauty of the outdoors is ever-present. The spacious living area features a striking stone wood-burning fireplace, perfect for cozying up on those chilly evenings. The vaulted wood ceiling elevates the overall aesthetic. The kitchen offers sleek granite countertops and ample cabinetry, making meal preparation a delight. The open layout seamlessly connects the cooking and dining areas, ideal for hosting gatherings with family and friends. With tasteful wood trim and solid wood doors throughout. Fully developed lower level, where you’ll find additional living space that can be tailored to suit your needs. Step outside to the lower-level patio, which is a serene spot to sip your morning coffee while basking in the fresh mountain air. From a large sun deck that offers breathtaking views, a landscaped yard featuring a sprinkler system and a convenient concrete driveway and sidewalks. The attached garage provides ample space for your vehicles and outdoor gear, making it the perfect base for all your adventures. The home also offers a dry sauna, a walkout with subfloor heating, main floor bathrooms with heated slate floors, a central vacuum system, fiberglass shingles and electrical installation outside for a hot tub. (id:56537)


