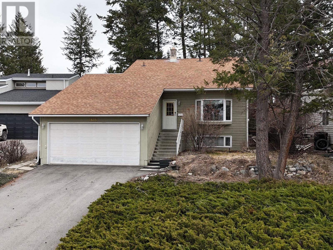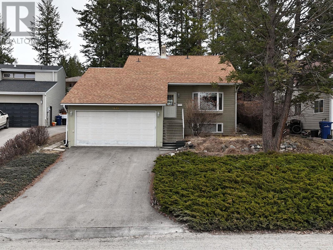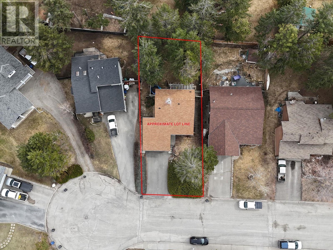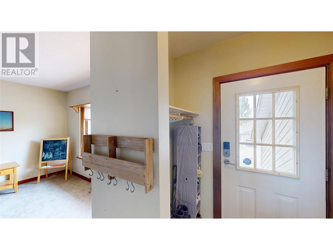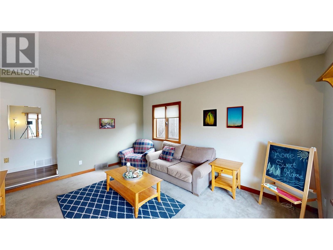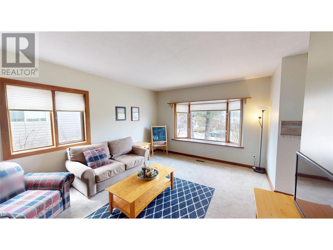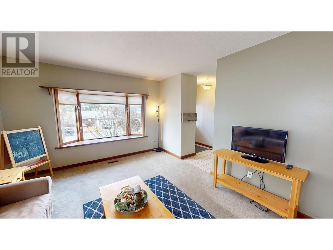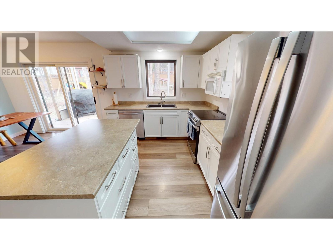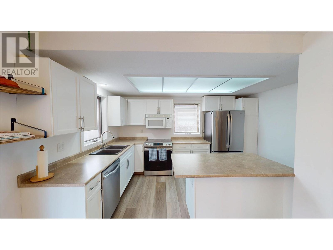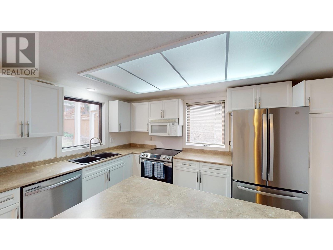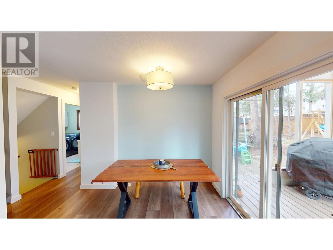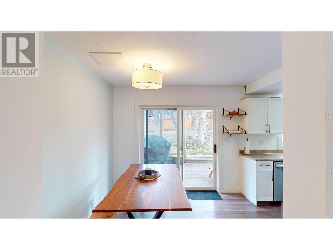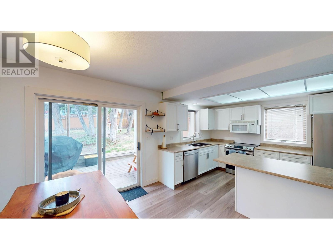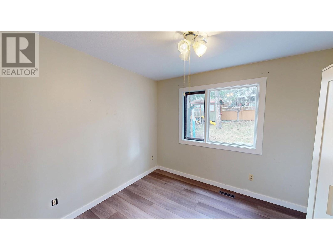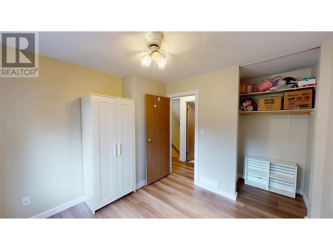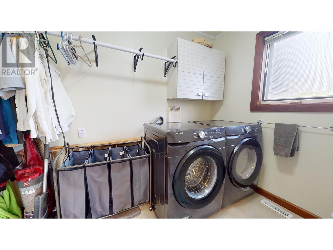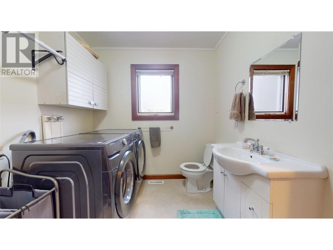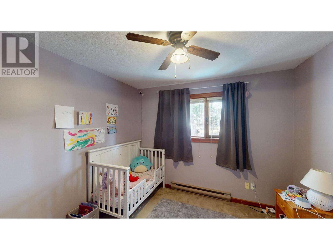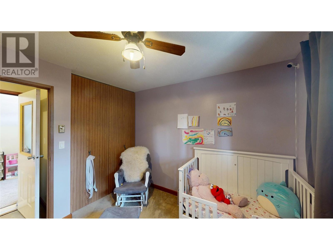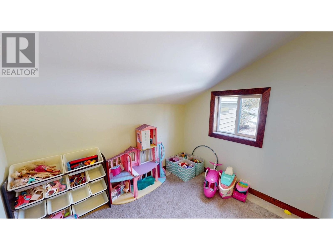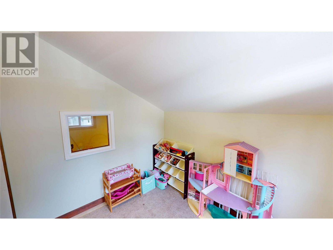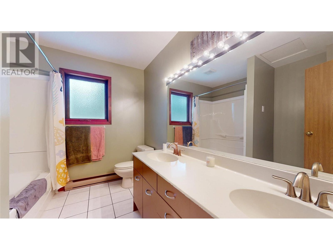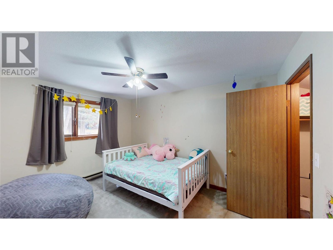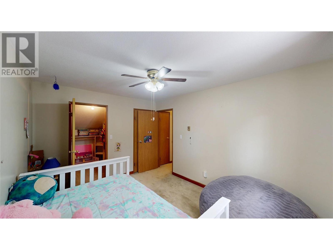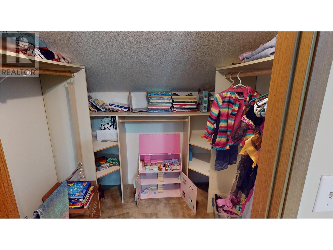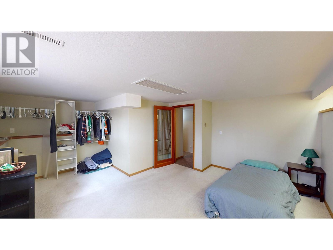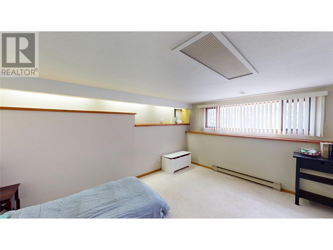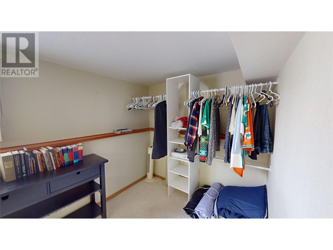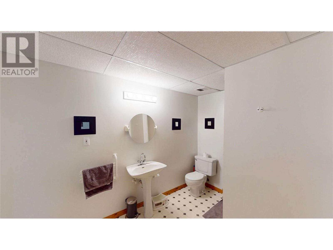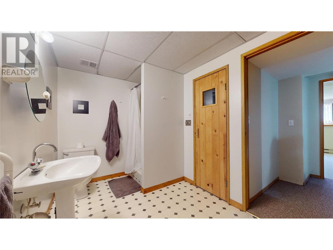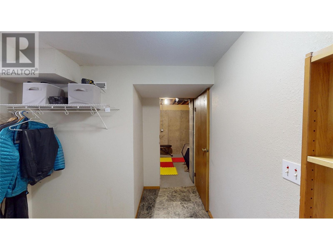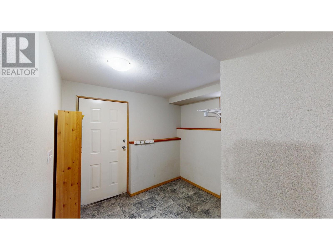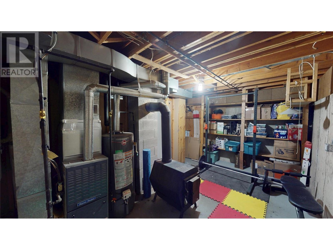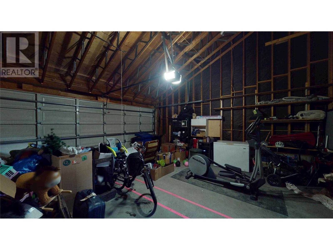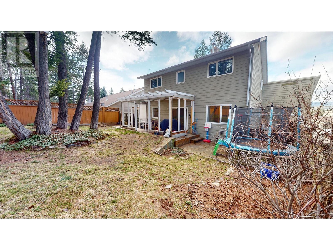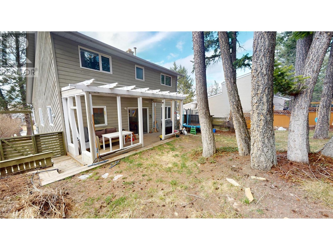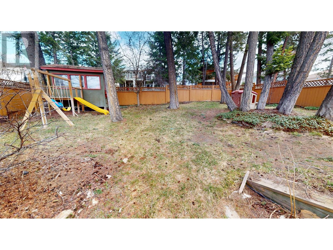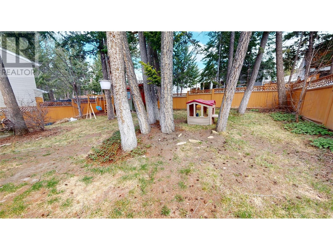Move in and relax in this beautiful well maintained home in a quiet cul-de-sac. 3 bedrooms plus an office, 3 bathrooms, double attached garage with automatic door openers and a cozy unique floor plan. Main floor laundry and a lovely kitchen open to the dining room. Glass sliders opening to a covered patio area where you can enjoy your morning coffee in this serene space with a great sense of privacy. Unwind in the sauna and enjoy the comforting ambiance of an additional wood stove. This community is close to recreation, walking trails, hiking trails and public transit. Don't miss the opportunity to make this incredible home yours. (id:56537)
Contact Don Rae 250-864-7337 the experienced condo specialist that knows Single Family. Outside the Okanagan? Call toll free 1-877-700-6688
Amenities Nearby : -
Access : -
Appliances Inc : Refrigerator, Dishwasher, Dryer, Range - Electric, Washer
Community Features : -
Features : Central island, Balcony, Jacuzzi bath-tub
Structures : -
Total Parking Spaces : 2
View : Mountain view, View (panoramic)
Waterfront : -
Architecture Style : Other
Bathrooms (Partial) : 1
Cooling : -
Fire Protection : -
Fireplace Fuel : -
Fireplace Type : -
Floor Space : -
Flooring : -
Foundation Type : -
Heating Fuel : Electric
Heating Type : Baseboard heaters, Forced air, See remarks
Roof Style : Unknown
Roofing Material : Asphalt shingle
Sewer : Municipal sewage system
Utility Water : Municipal water
Primary Bedroom
: 10'5'' x 9'9''
Partial bathroom
: 9'5'' x 7'5''
Storage
: 6'10'' x 5'11''
Bedroom
: 10'3'' x 10'2''
Full bathroom
: 9'8'' x 8'0''
Bedroom
: 13'4'' x 10'4''
Storage
: 17'1'' x 13'4''
Full bathroom
: 10'11'' x 7'1''
Storage
: 6'8'' x 4'11''
Storage
: 9'1'' x 11'
Bedroom
: 18'8'' x 15'7''
Foyer
: 7'8'' x 6'0''
Living room
: 15'6'' x 12'7''
Kitchen
: 13'2'' x 10'11''
Dining room
: 9'6'' x 7'7''


