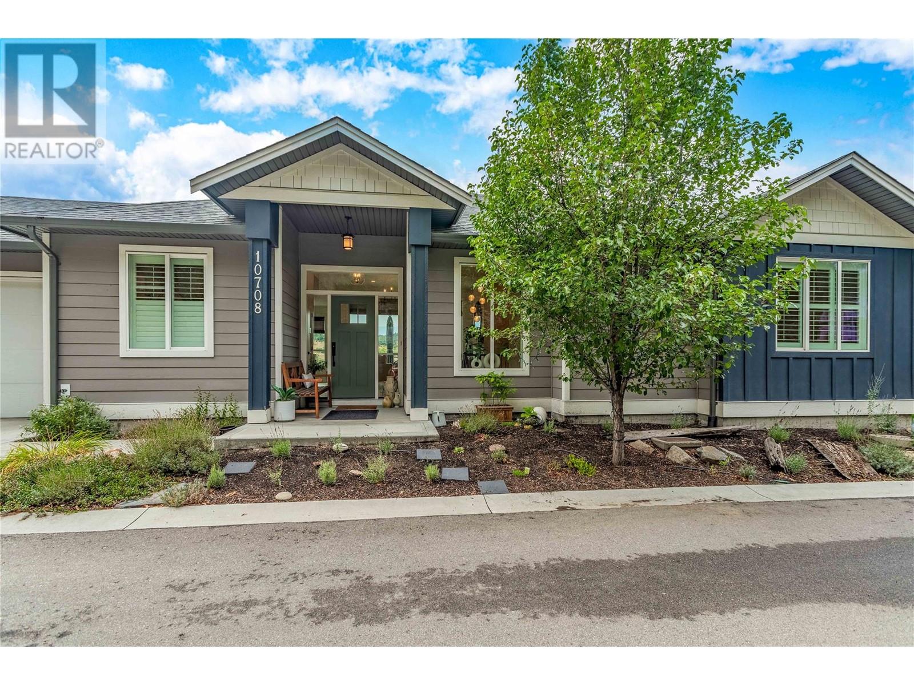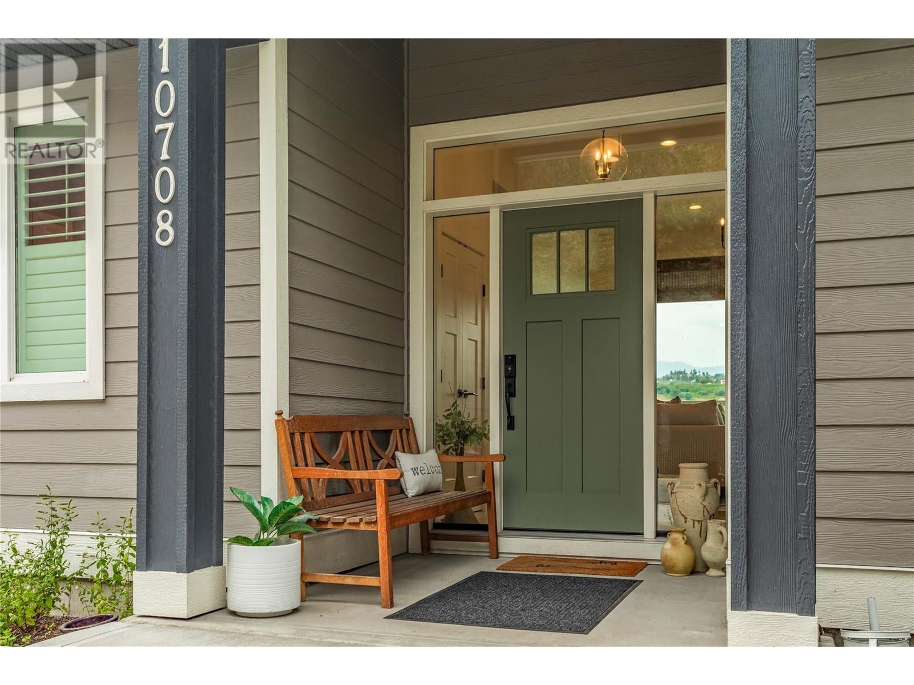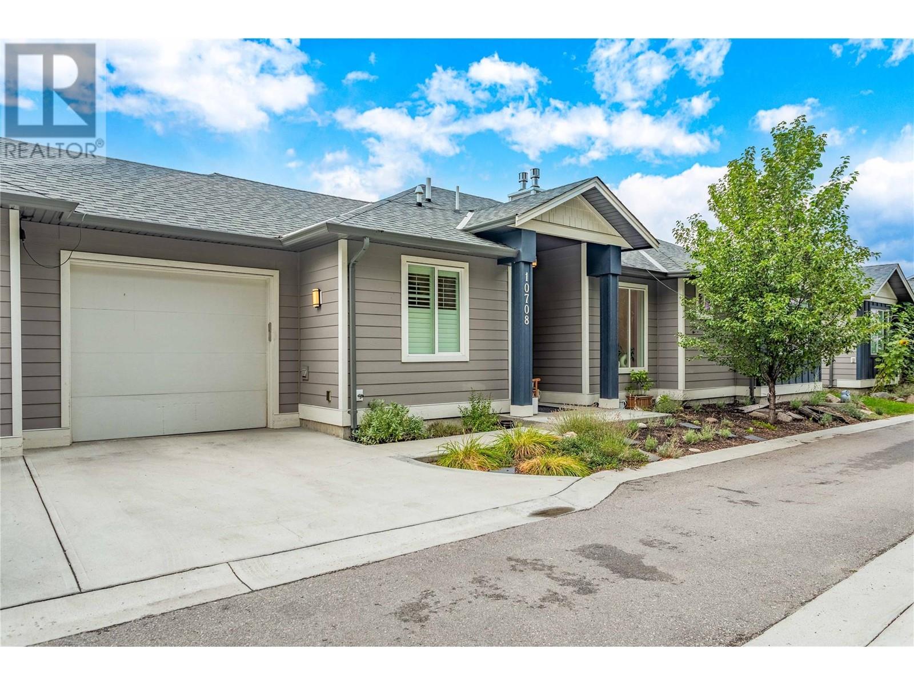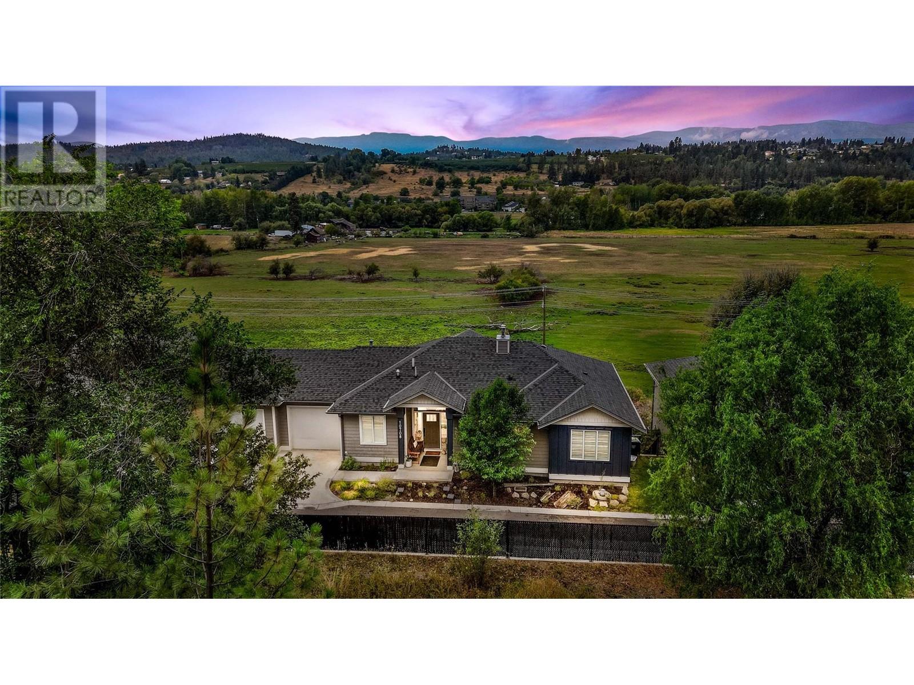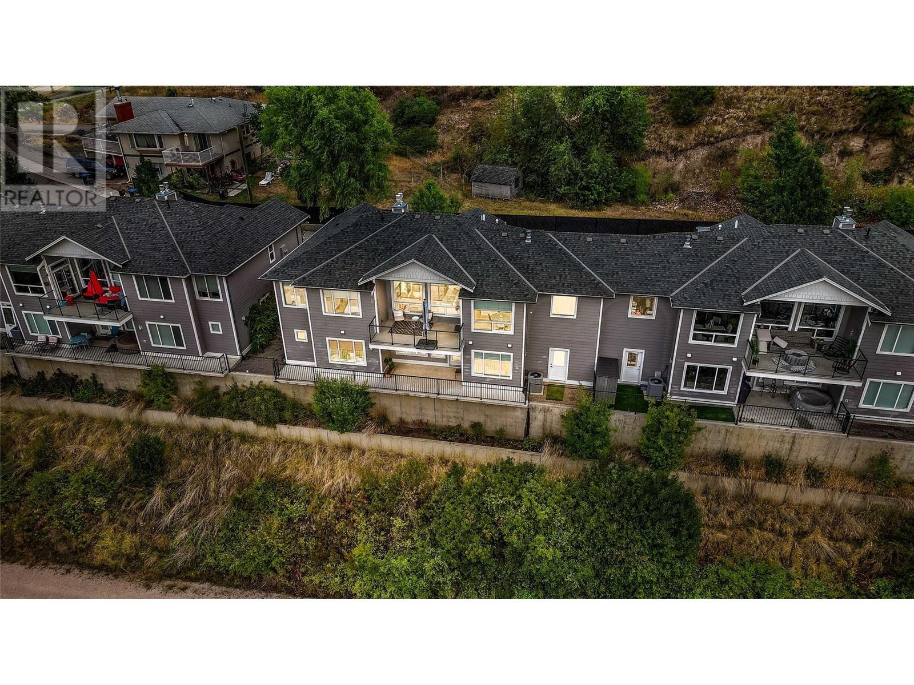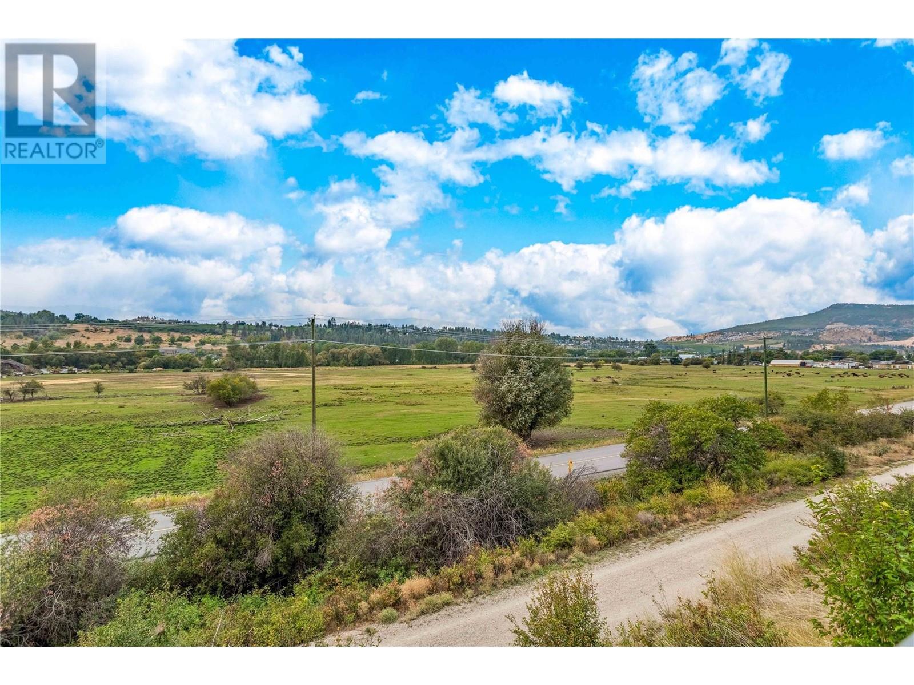Description
WELCOME TO LODGE PINE TOWNHOMES – an exclusive enclave consisting of only four contemporary homes in the heart of Lake Country. Discover the perfect blend of luxury and functionality in this 4-bed 3-bath semi-detached walkout rancher. With 2400 sf of beautifully designed living space, this home features over height ceilings and a spacious open-concept layout, complemented by a light airy color palette. The main level kitchen showcases two-toned cabinetry, quality SS appliances, a gas stove and large island. A spacious walk-in pantry w/ built-in coffee bar adds extra storage and convenience. Bright living area with expansive glass opens to an oversized balcony - perfect for enjoying stunning pastoral valley views and summer sunsets. The primary bedroom boasts a spa-like ensuite w/ freestanding tub, double vanities and a walk-in shower. The lower-level feat. two lrg bedrooms, a full bath, cozy gas fireplace + a wet bar w/ mini fridge & sink - ideal for guests or additional entertaining space. Designed for easy living, this home incl a high-efficiency furnace, low maintenance yard and offers 286 sf of flex space under the garage - perfect for a workshop, home gym, or media room. Located walking distance to Wood Lake & steps to the Rail Trail. A peaceful setting w/ easy access to outdoor recreation, world class wineries, Predator Ridge, UBCO and YLW! Thoughtful finishes and versatile design make this a rare opportunity for those seeking space, style, and convenience. SHOWS AAA+ (id:56537)


