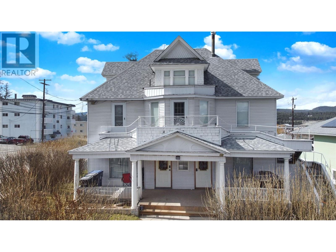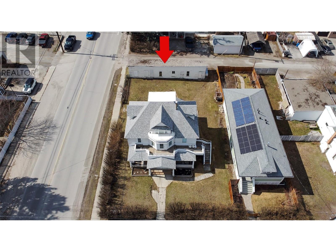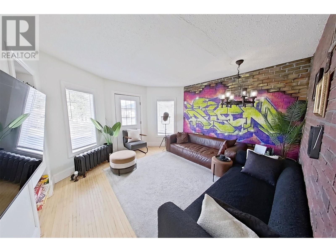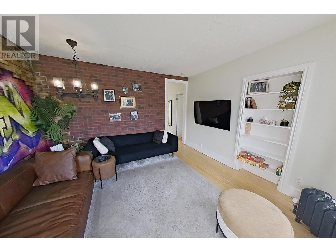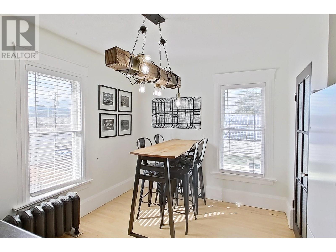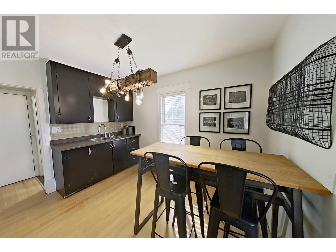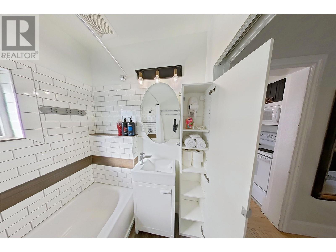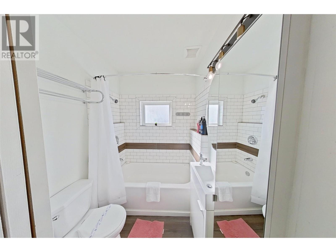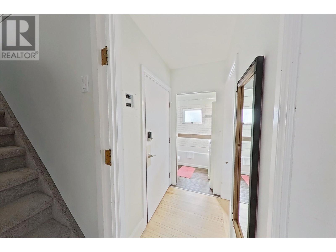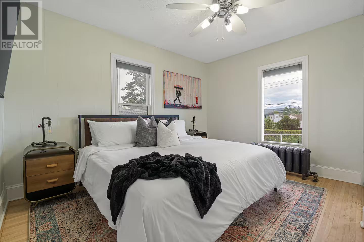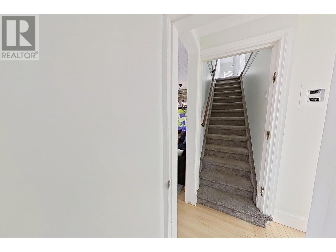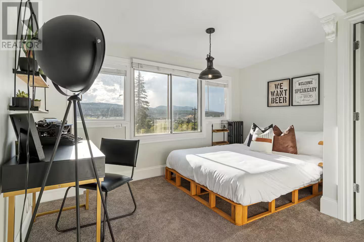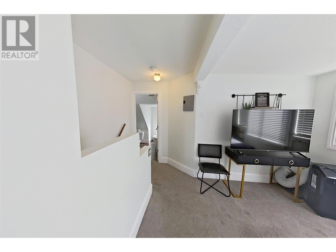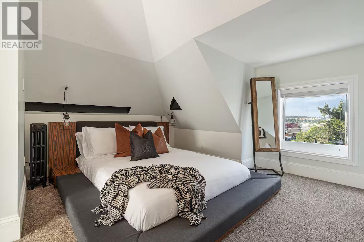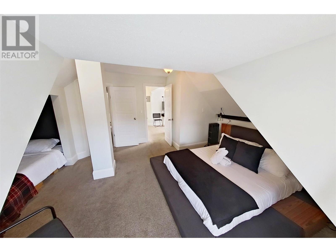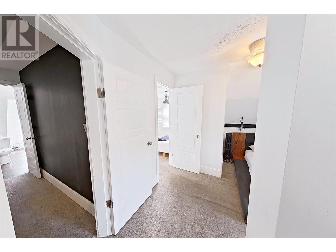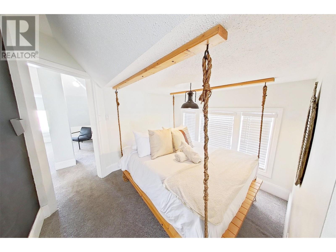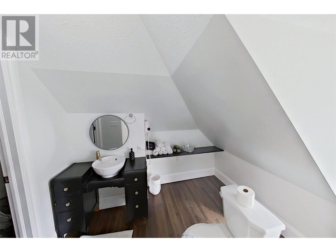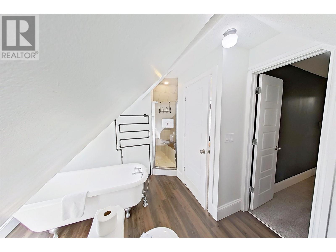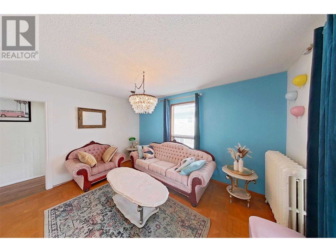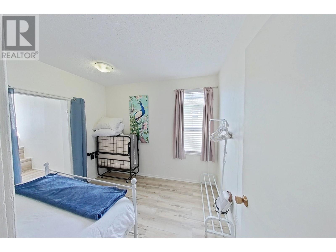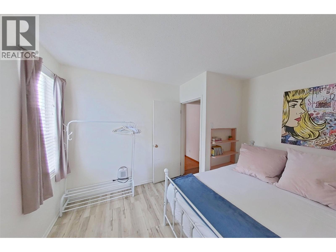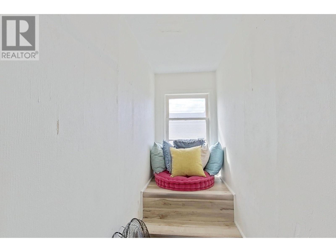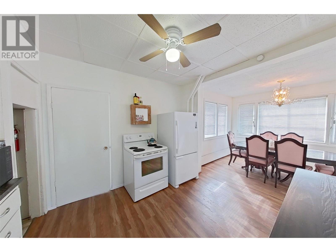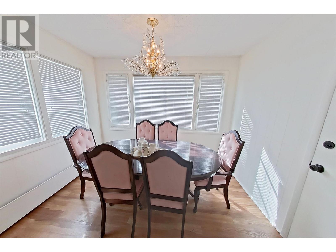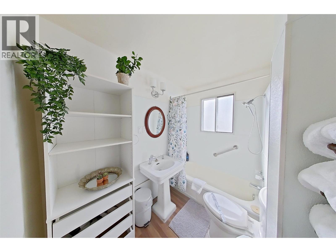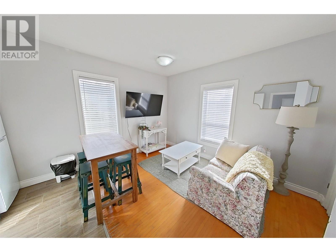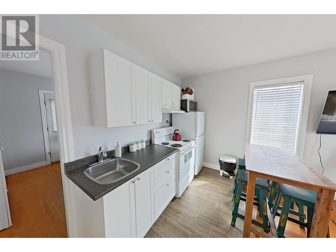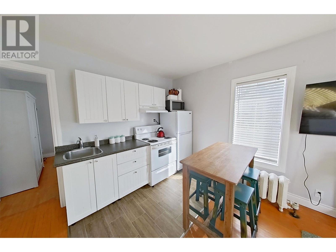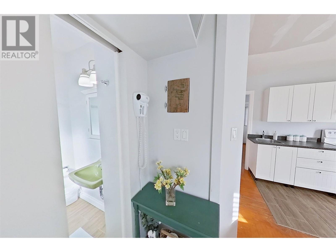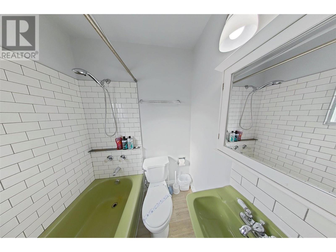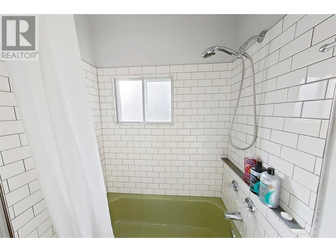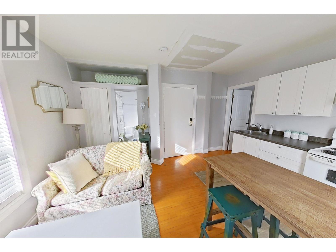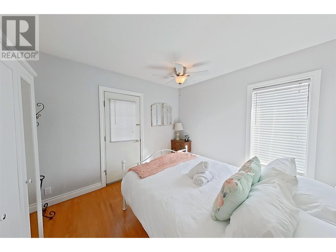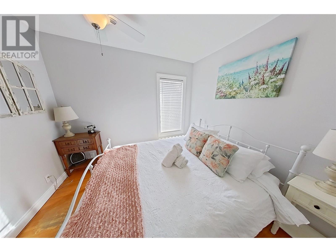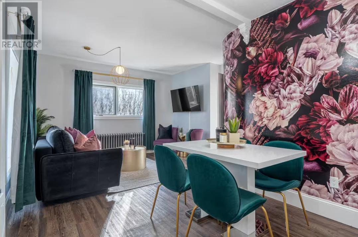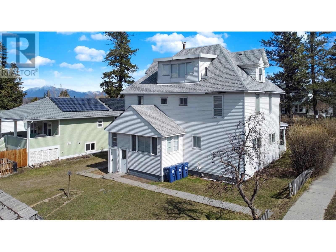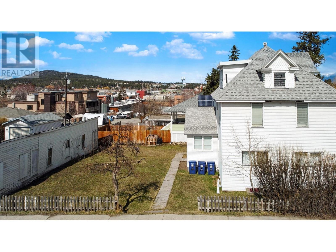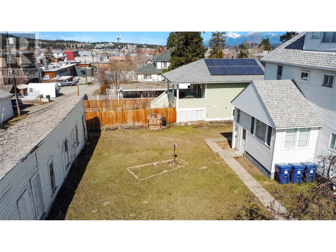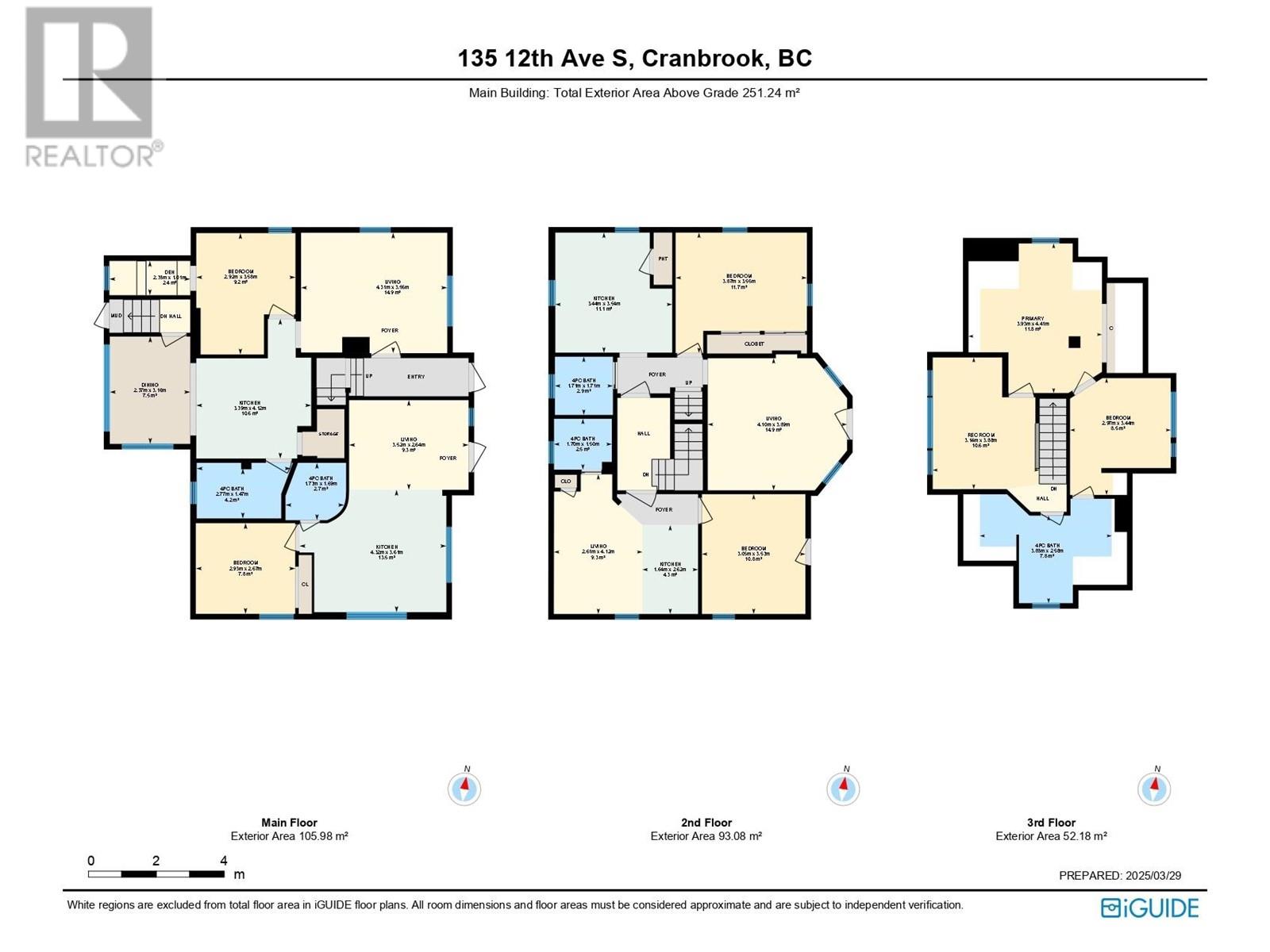Discover the charm of this unique property located at 135 12th Ave S, Cranbrook, BC. Built in approximately 1925, this character-filled home sits on two R1 zoned lots and features 1 – 3 bedroom two bathroom unit and three non-legal 1-bedroom 1- bath suites. With its corner lot location, this property boasts lots of character and curb appeal. It's a great potential investment property with no current long-term tenants, allowing the savvy investor to choose their own. Don't miss out on this opportunity to own a piece of Cranbrook's history! Contact your REALTOR for a showing today! (id:56537)
Contact Don Rae 250-864-7337 the experienced condo specialist that knows Single Family. Outside the Okanagan? Call toll free 1-877-700-6688
Amenities Nearby : Golf Nearby, Public Transit, Airport, Recreation, Schools, Shopping, Ski area
Access : -
Appliances Inc : -
Community Features : -
Features : Level lot, Corner Site, One Balcony
Structures : -
Total Parking Spaces : -
View : View (panoramic)
Waterfront : -
Architecture Style : Other
Bathrooms (Partial) : 0
Cooling : -
Fire Protection : -
Fireplace Fuel : -
Fireplace Type : -
Floor Space : -
Flooring : Carpeted, Concrete, Laminate
Foundation Type : -
Heating Fuel : -
Heating Type : Hot Water, See remarks
Roof Style : Unknown
Roofing Material : Asphalt shingle
Sewer : Municipal sewage system
Utility Water : Municipal water
Kitchen
: 14'2'' x 11'10''
Full bathroom
: 5'8'' x 5'6''
Living room
: 11'7'' x 8'8''
Dining room
: 7'9'' x 10'4''
Kitchen
: 11'1'' x 13'6''
Full bathroom
: 9'1'' x 4'10''
Living room
: 14'1'' x 11'8''
Bedroom
: 11'7'' x 10'0''
Kitchen
: 11'7'' x 11'4''
Bedroom
: 11'8'' x 12'8''
Living room
: 12'9'' x 13'5''
Full bathroom
: 5'7'' x 5'7''
Full bathroom
: 4'11'' x 5'7''
Living room
: 13'6'' x 8'7''
Kitchen
: 8'7'' x 5'4''
Bedroom
: 9'7'' x 8'9''
Full bathroom
: 8'5'' x 12'9''
Bedroom
: 11'4'' x 9'9''
Primary Bedroom
: 14'6'' x 12'11''
Recreation room
: 12'9'' x 10'4''


