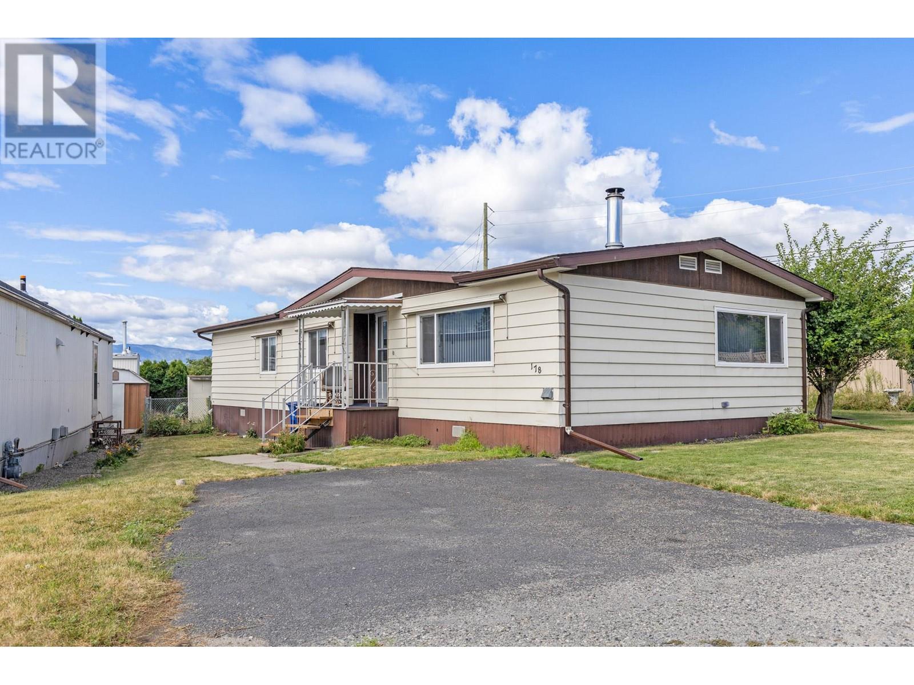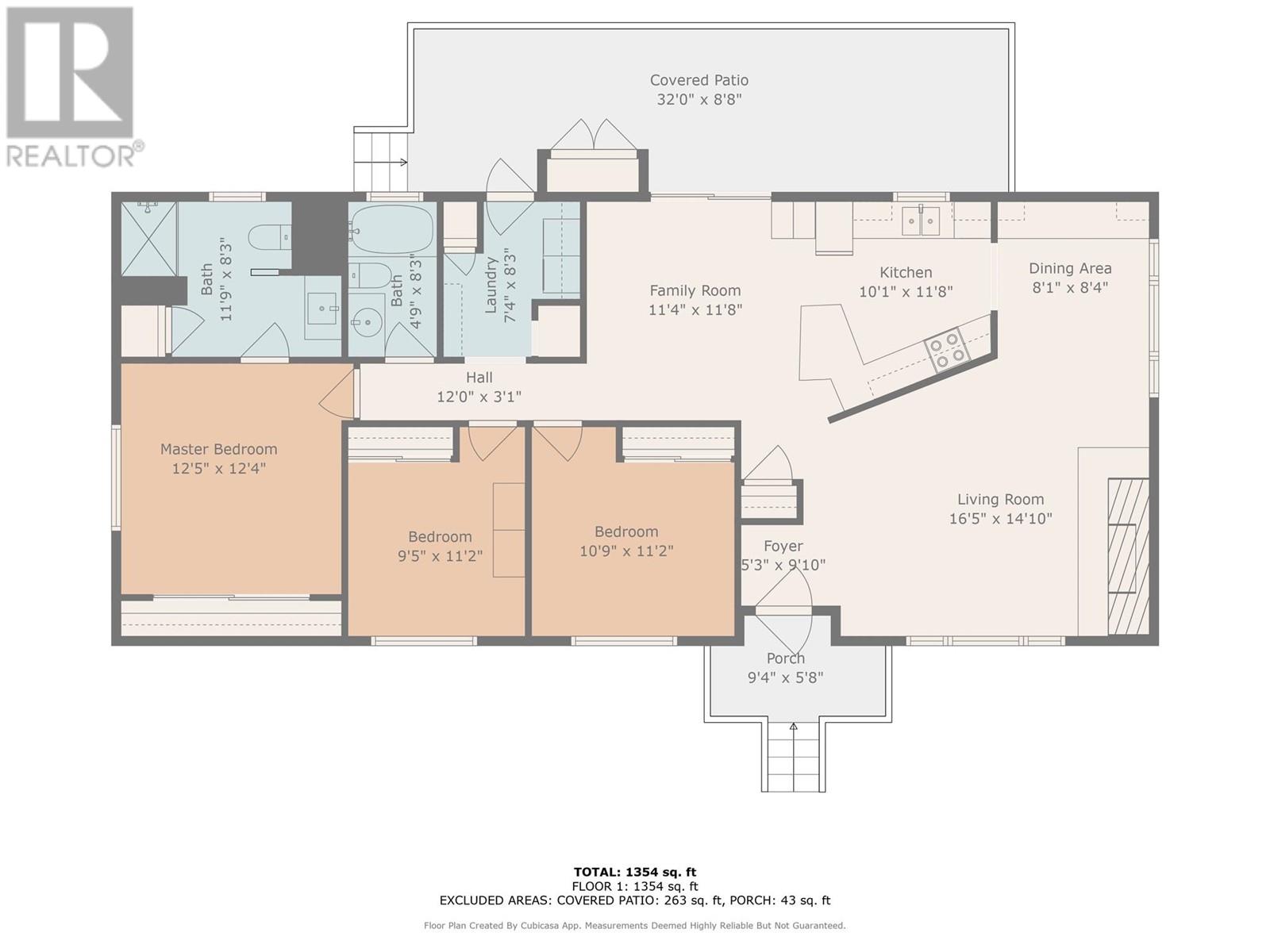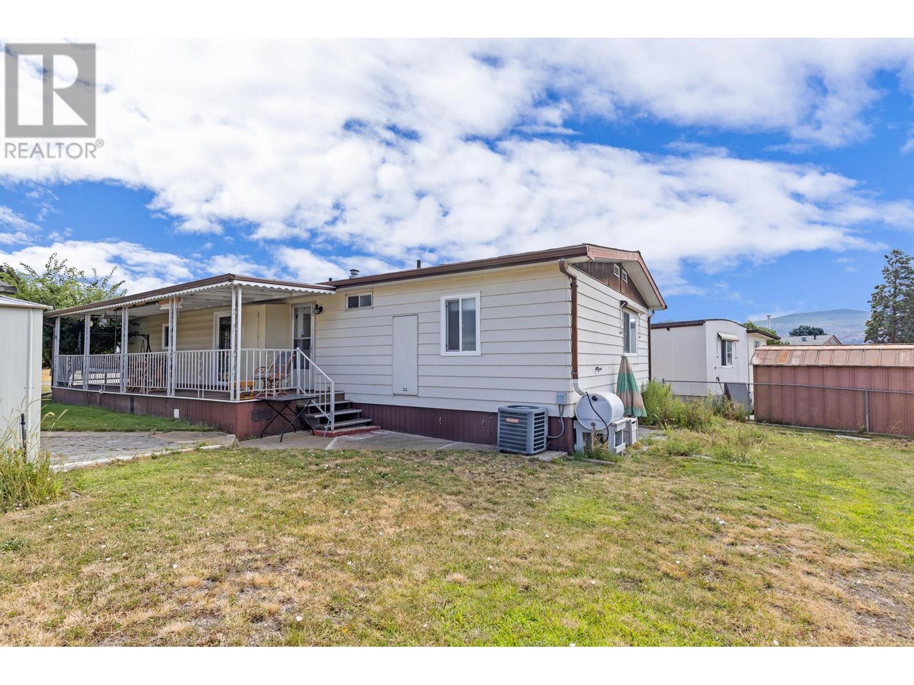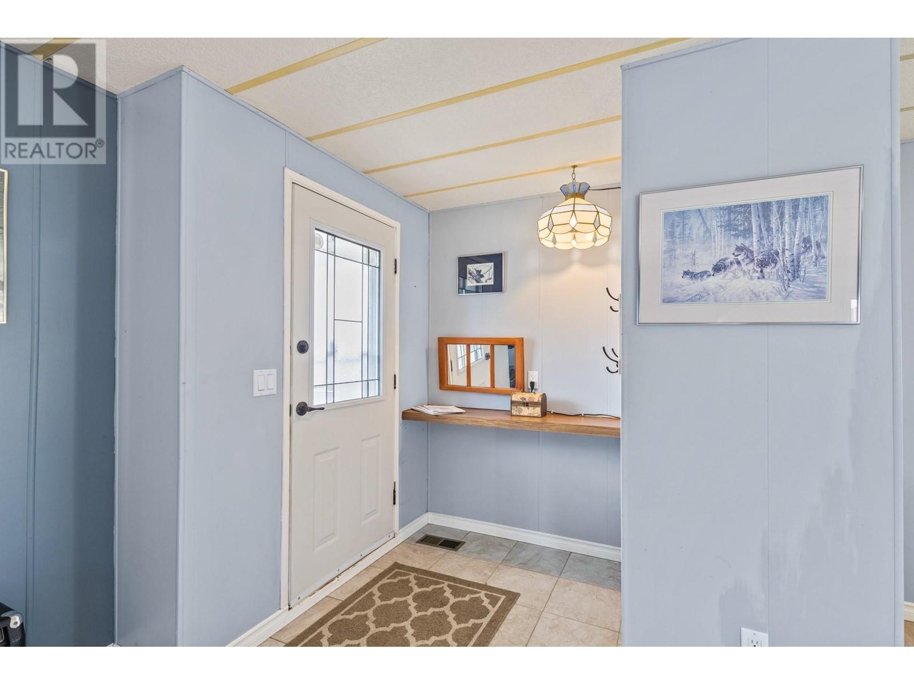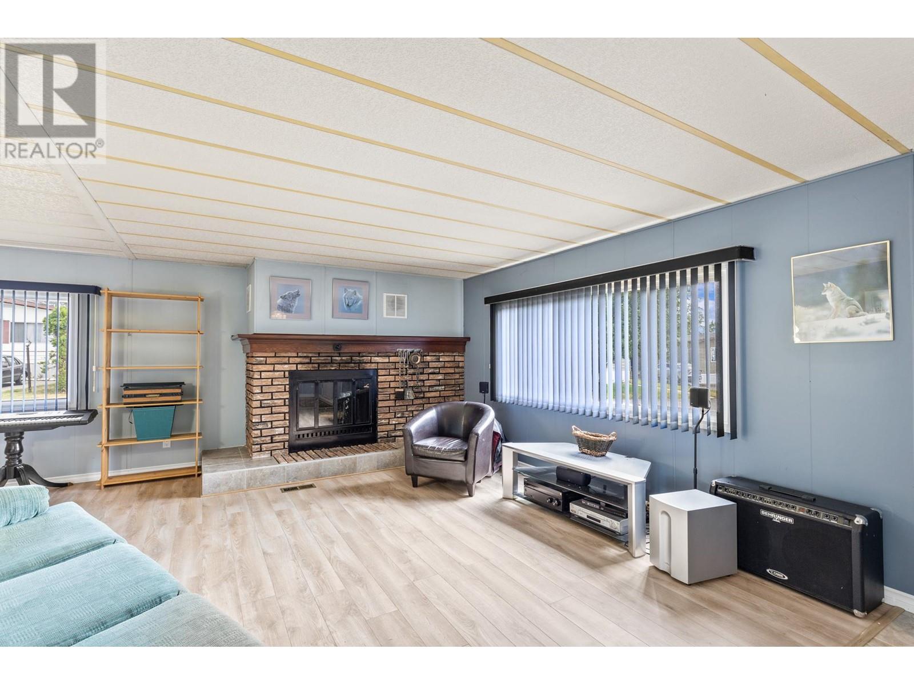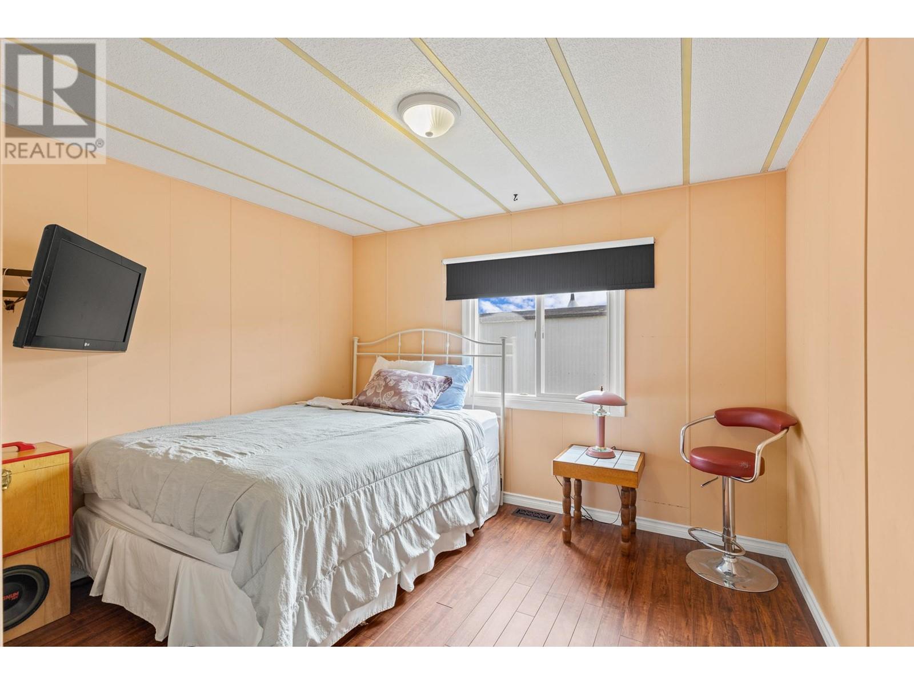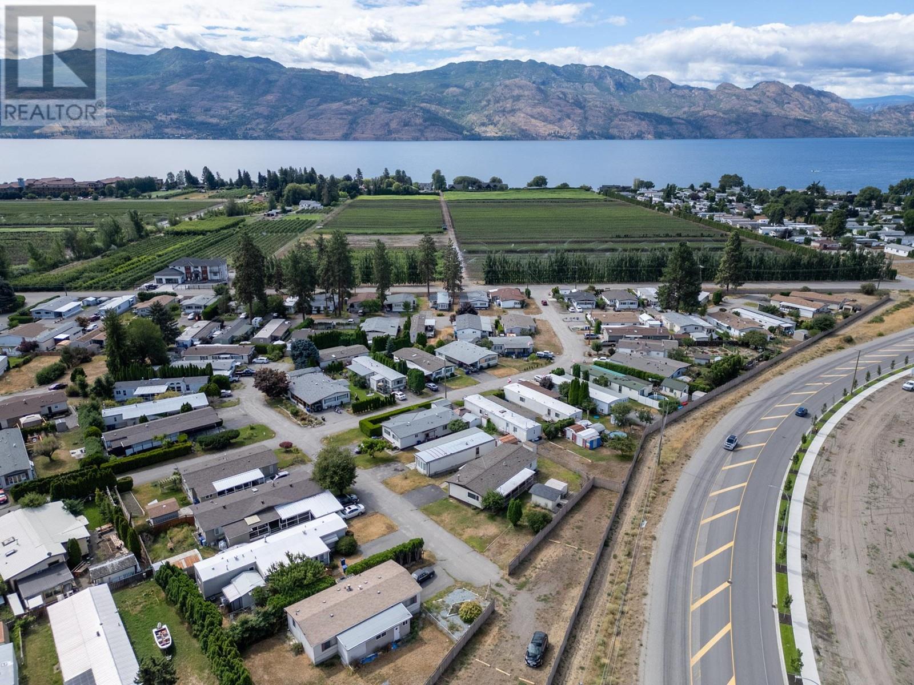Bring your offer! Don’t miss this opportunity to own a spacious 3-bedroom, 2-bathroom double-wide home in the desirable Westgate Mobile Home Park. Pride of ownership shines throughout this well-maintained residence. Enjoy outdoor living on the large 32’ x 8’8” covered patio, privately tucked at the back of the home—ideal for relaxing or entertaining. The oversized yard offers excellent privacy, ample gardening space, and includes three sheds, one with power—perfect for storage or hobbies. Located on a quiet no-thru road with adjacent guest parking. Close to transit, Okanagan Lake, and local parks. Age 55+. No dogs or rentals permitted. Minimum credit score 730. New pad fee $725/month. (id:56537)
Contact Don Rae 250-864-7337 the experienced condo specialist that knows Single Family. Outside the Okanagan? Call toll free 1-877-700-6688
Amenities Nearby : -
Access : -
Appliances Inc : Refrigerator, Dishwasher, Dryer, Oven - Electric, Washer
Community Features : Pet Restrictions, Pets Allowed With Restrictions, Seniors Oriented
Features : -
Structures : -
Total Parking Spaces : 2
View : -
Waterfront : -
Architecture Style : -
Bathrooms (Partial) : 0
Cooling : Central air conditioning
Fire Protection : -
Fireplace Fuel : -
Fireplace Type : -
Floor Space : -
Flooring : Laminate, Linoleum
Foundation Type : -
Heating Fuel : -
Heating Type : Forced air
Roof Style : Unknown
Roofing Material : Asphalt shingle
Sewer : Septic tank
Utility Water : Municipal water
Bedroom
: 10'9'' x 11'2''
Laundry room
: 7'4'' x 8'3''
Full ensuite bathroom
: 11'9'' x 8'3''
Full bathroom
: Measurements not available
Bedroom
: 9'5'' x 11'2''
Primary Bedroom
: 12'4'' x 12'5''
Dining room
: 8'1'' x 8'4''
Living room
: 16'5'' x 14'10''
Kitchen
: 10'1'' x 11'8''


