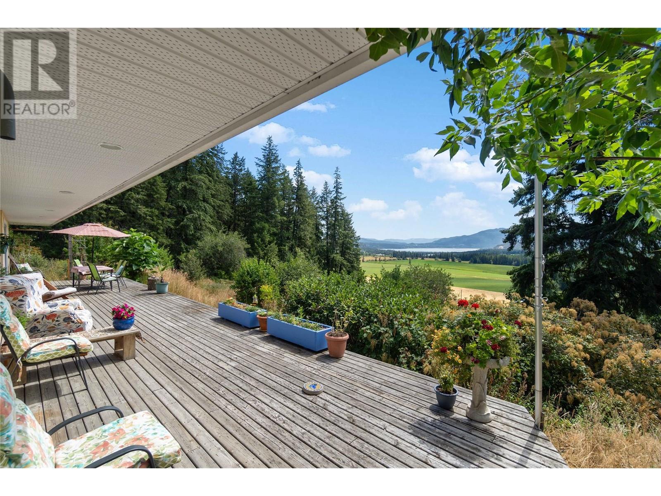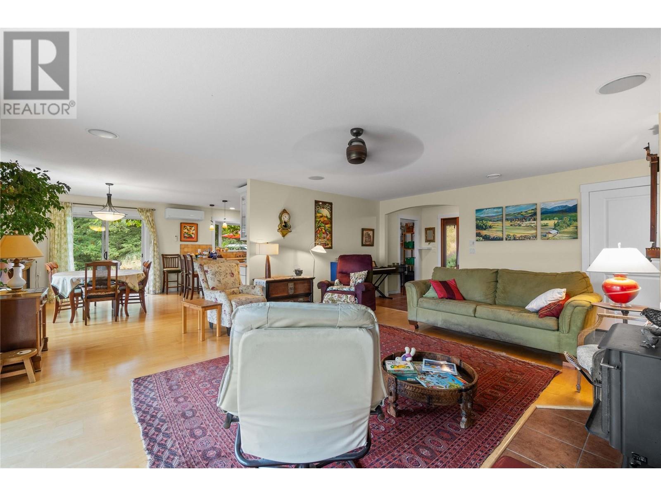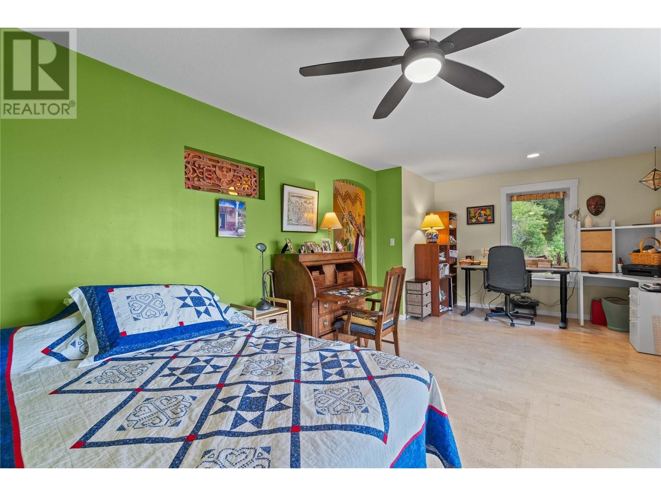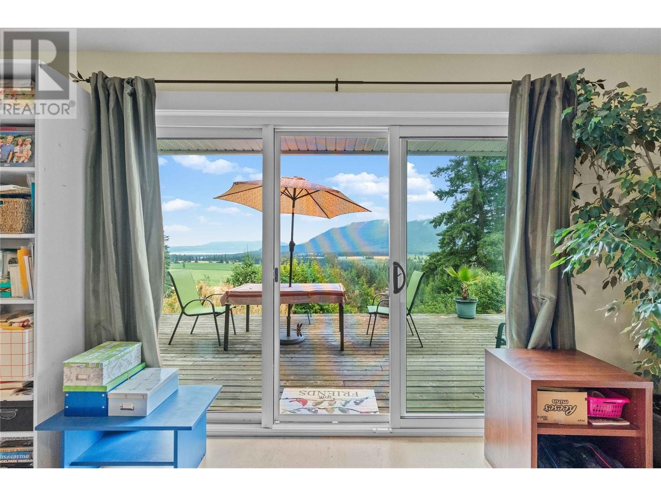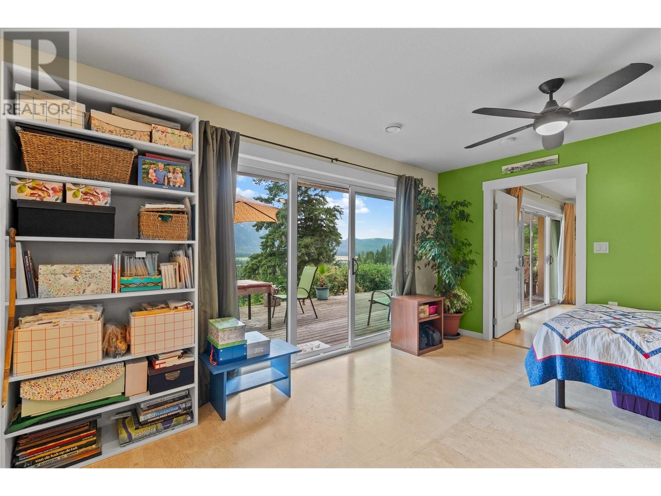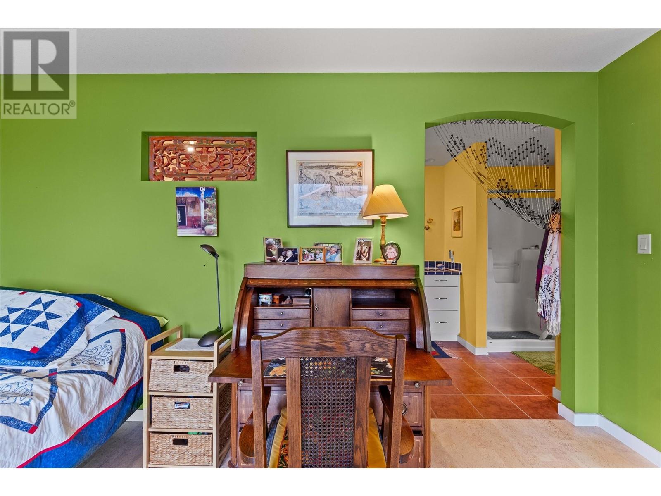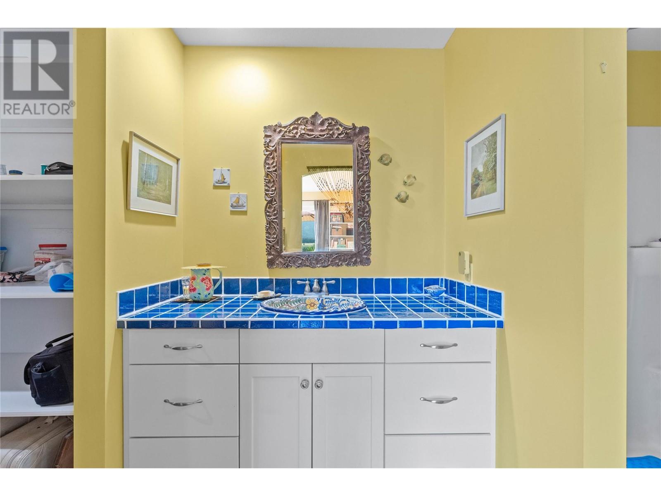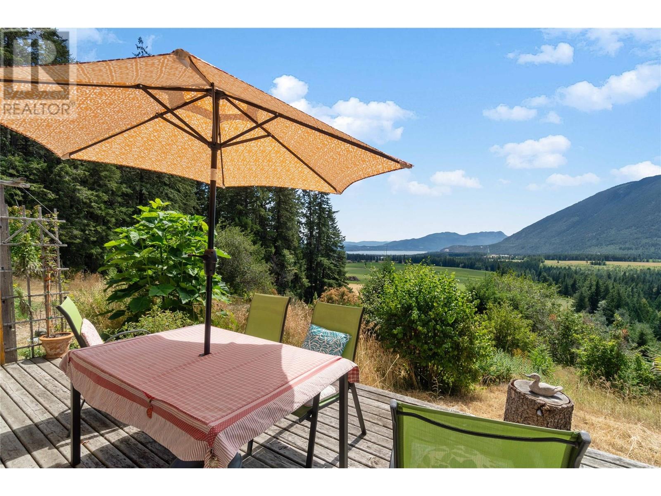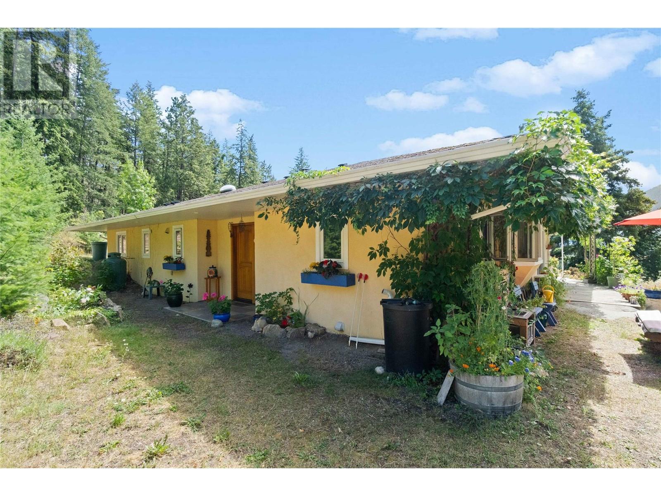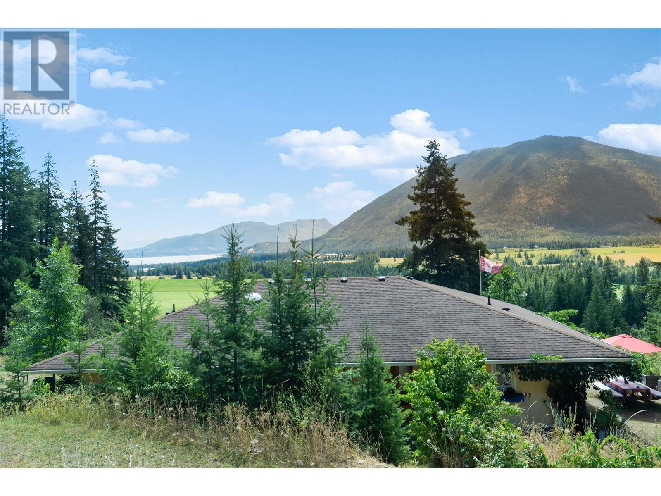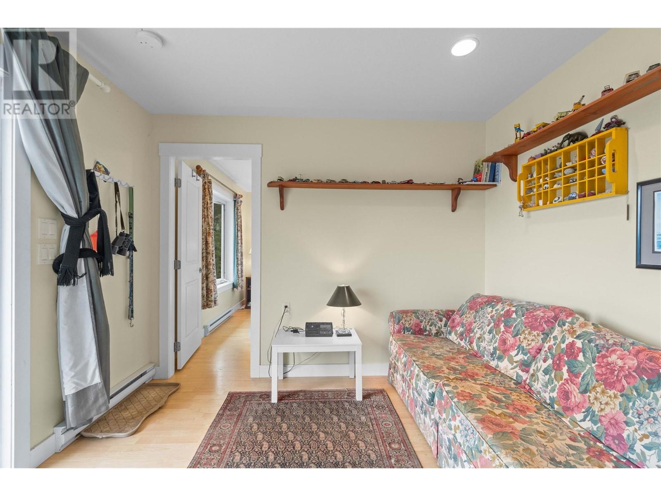Description
Come home to this beautifully designed 1,664 sq. ft. rancher offering breathtaking views of Tappen Valley and Shuswap Lake. This custom built residence was quality built by Lakeview Homes and features 2 bedrooms and 2 bathrooms, making it just right for comfortable living. Step into this bright and inviting home adorned with artistic touches and vibrant colours throughout that add character and charm. The living room features a cozy wood stove and the kitchen is a chef's delight, featuring a breakfast bar, stainless steel appliances, a wall oven, and a convenient pantry for all your storage needs. The home’s layout is designed to maximize the stunning views, with an expansive deck accessible from both the living room and the primary bedroom. This partially covered outdoor space is perfect for entertaining or simply relaxing while enjoying the serene surroundings. In addition to the main house, the property includes a detached 483 sq. ft. guest house with 1 bedroom and 1 bathroom, offering privacy and comfort for your visitors. A detached 30’ x 24’ garage provides ample space for vehicles and storage. This unique property offers a warm and welcoming atmosphere both inside and out, with unparalleled views and exceptional features. (id:56537)





