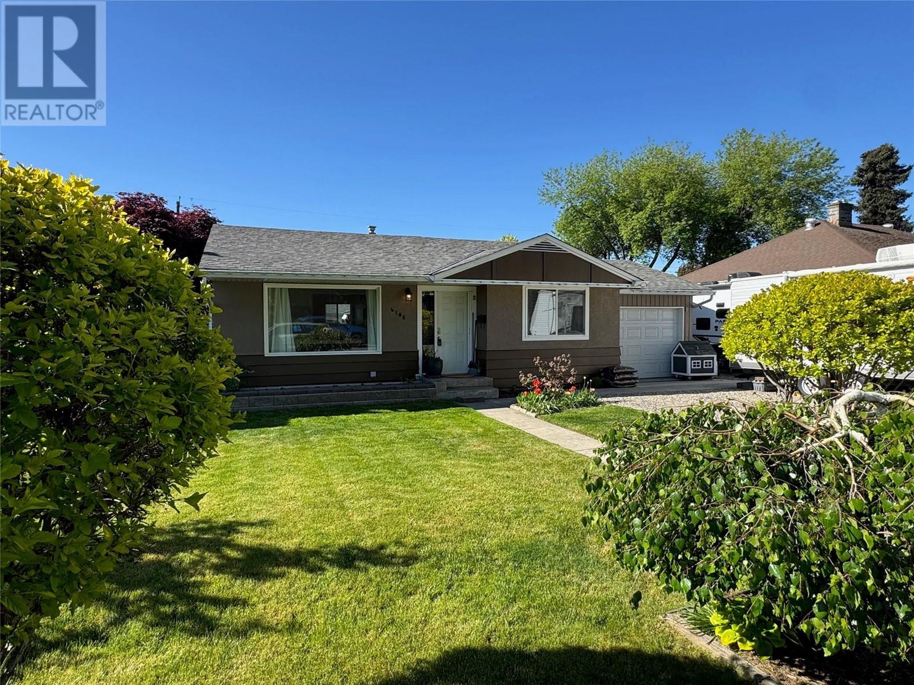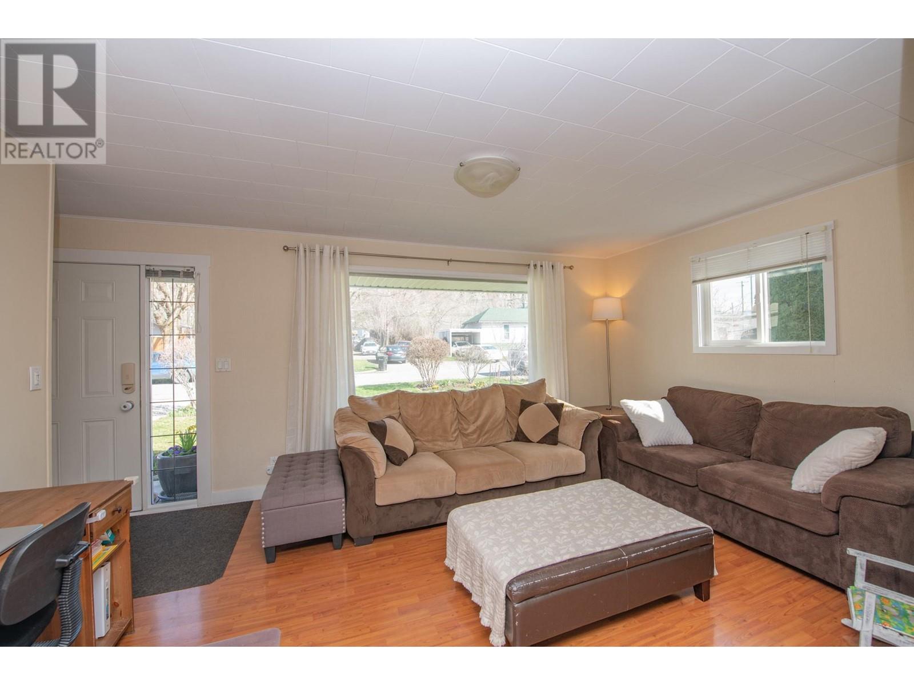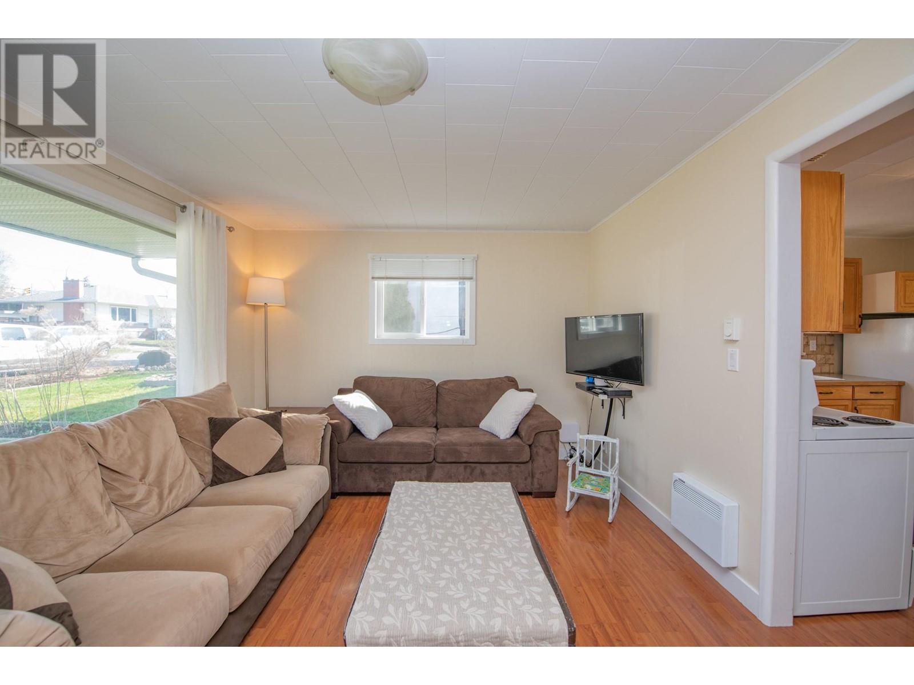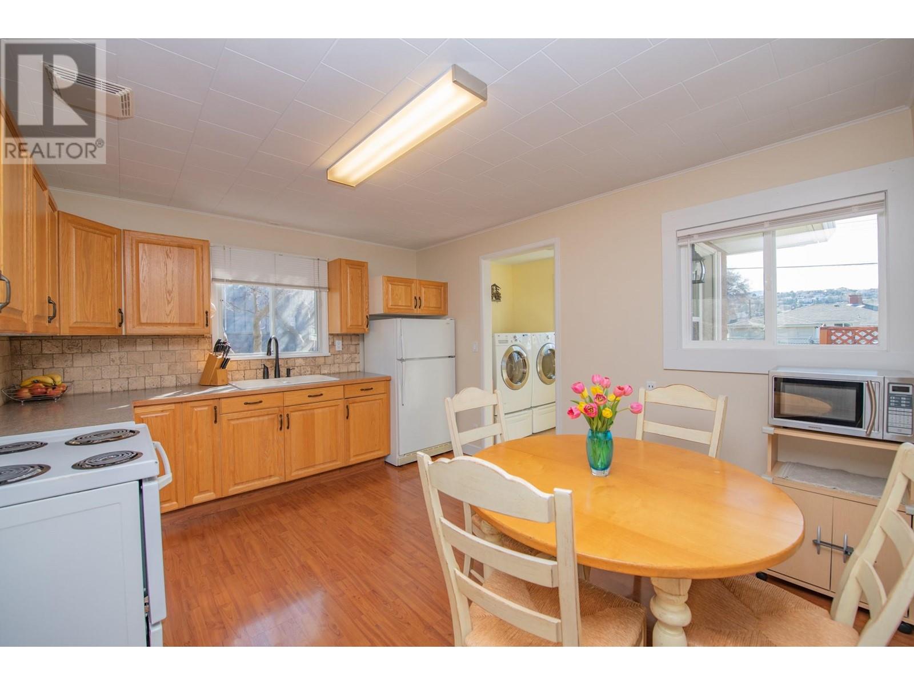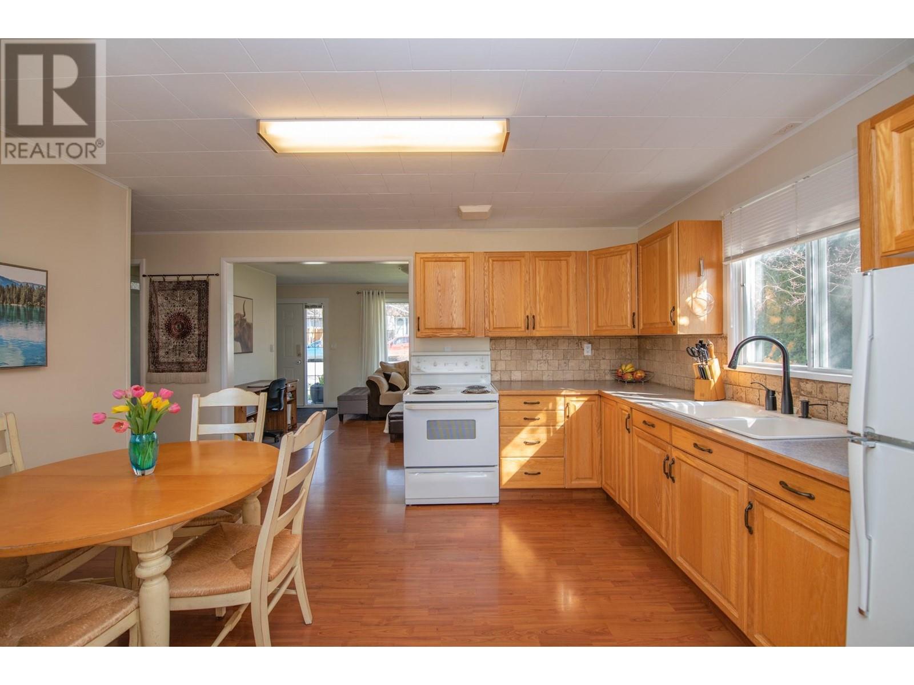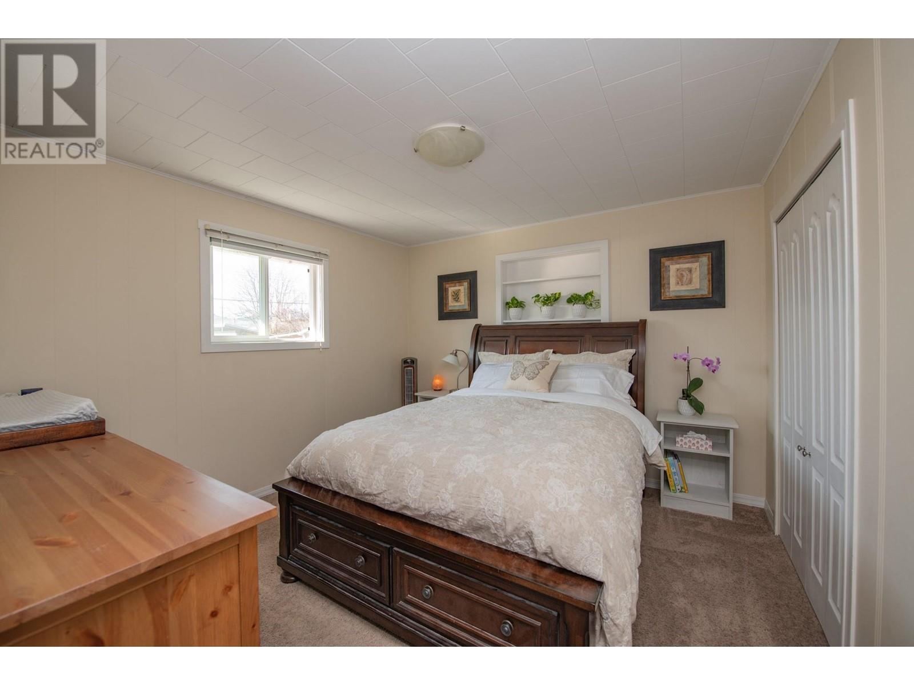Description
Welcome home to this adorable 2-bedroom, 1-bathroom gem, offering cozy living with incredible outdoor perks on a quiet street. Inside, you'll find a spacious living area, a well-appointed kitchen, and two comfortable bedrooms. A 4-piece bathroom and a separate laundry room, both with heated tile flooring to add extra convenience and comfort. What truly sets this home apart is the fantastic outdoor space. Step out onto the large wooden deck with a pergola, the perfect spot for relaxing or entertaining. The fully fenced backyard is a dream, featuring garden beds, storage sheds, a pad for an above-ground pool, and even a bird/rabbit enclosure. The large, flat grassy area in the center is ideal for summer activities, while alley access with a sliding gate makes it easy to bring in your toys or RV. The attached single-car garage comes equipped with a built-in workshop and shelving, and the 200 AMP power service includes wiring to the deck—ready for a hot tub upgrade. Whether you're a first-time buyer or looking for the perfect downsized rancher with room to garden and park your RV, this home checks all the boxes. A must-see to fully appreciate! (id:56537)


