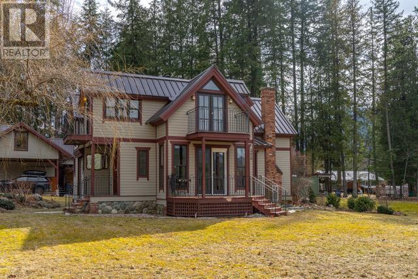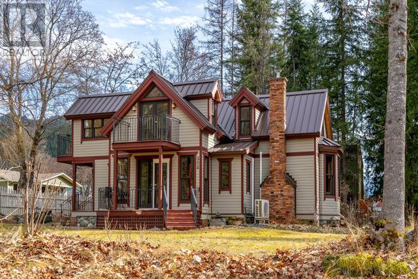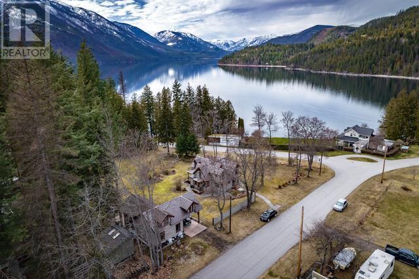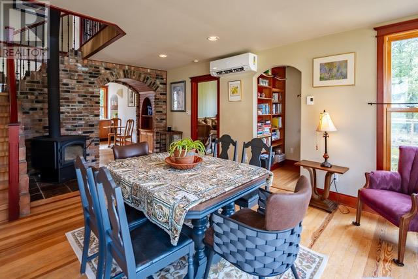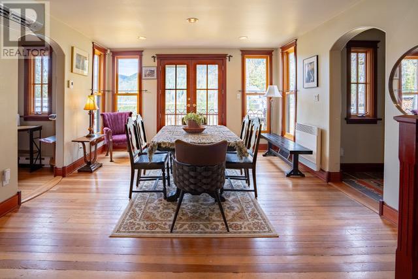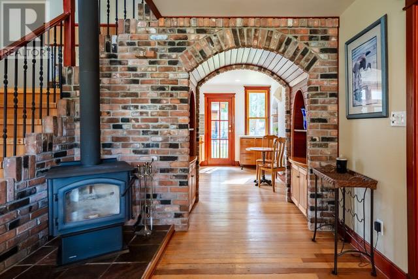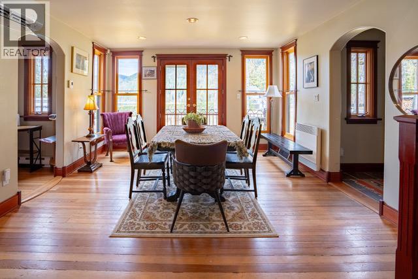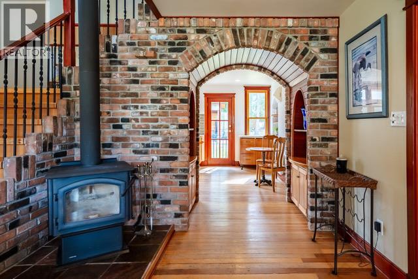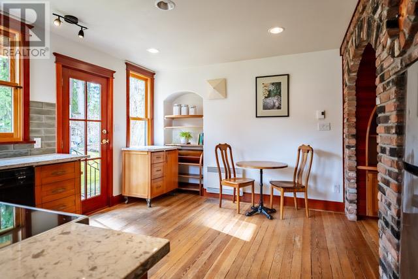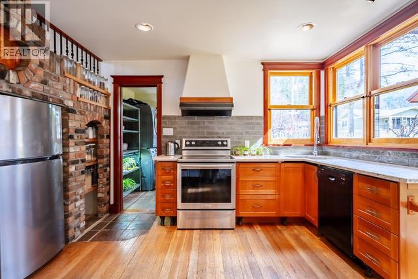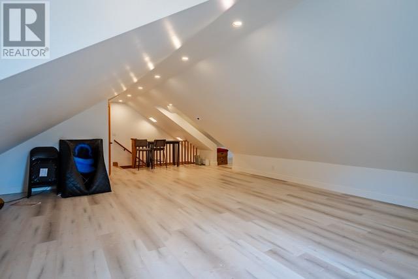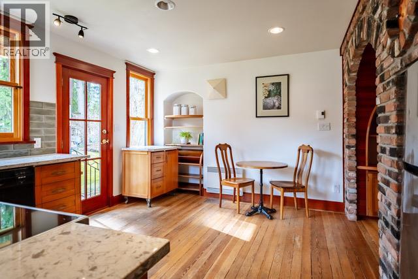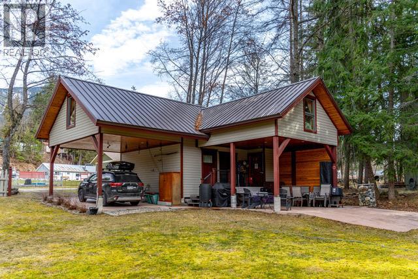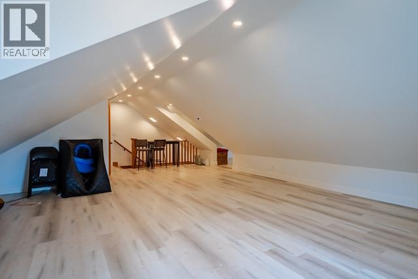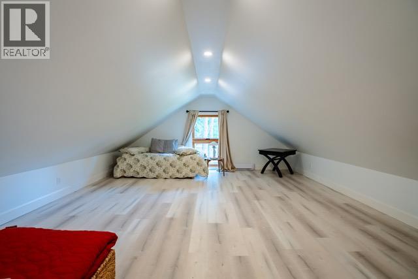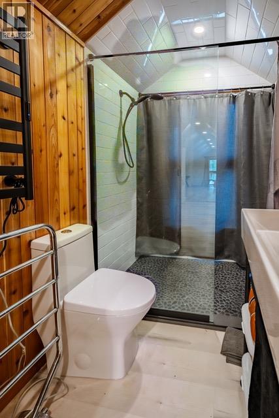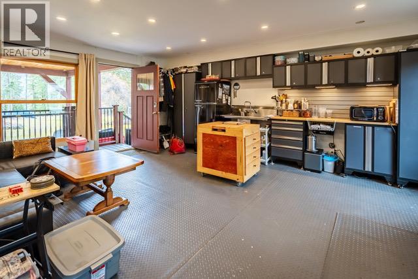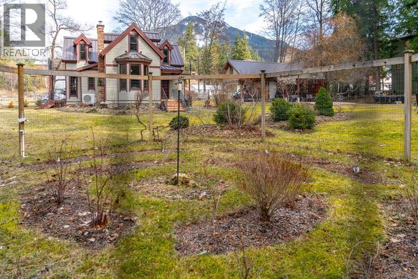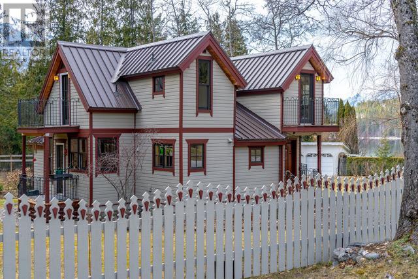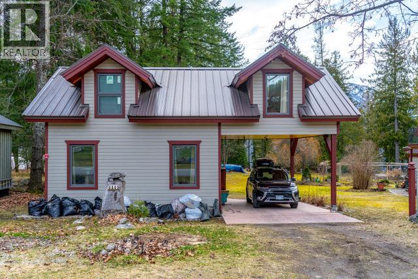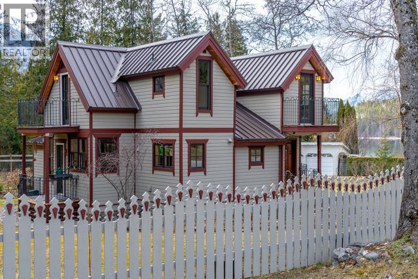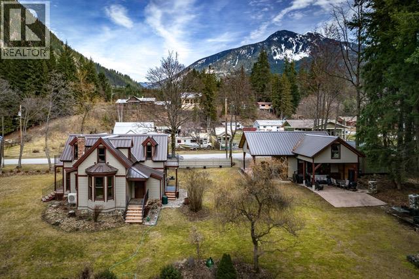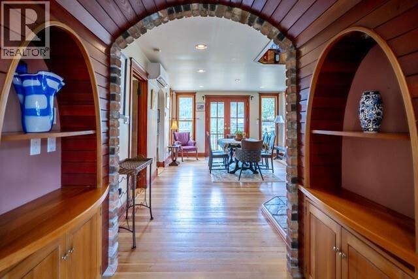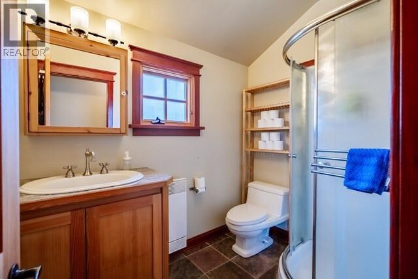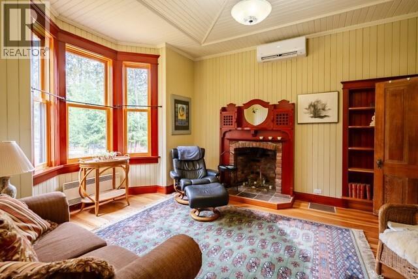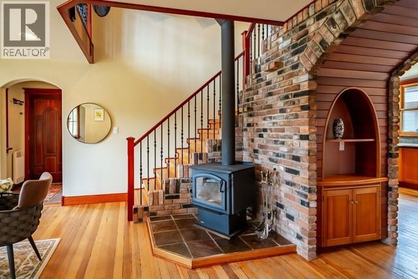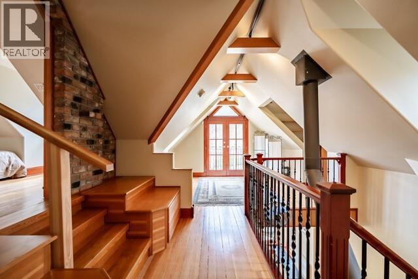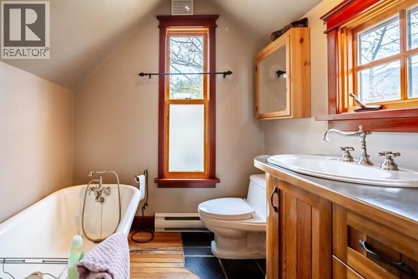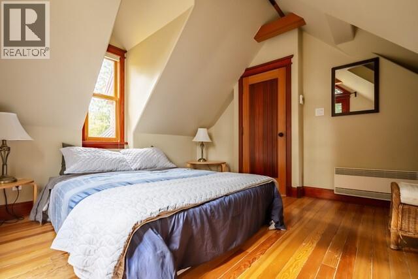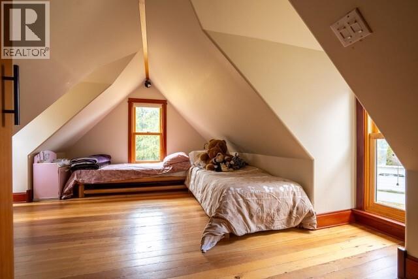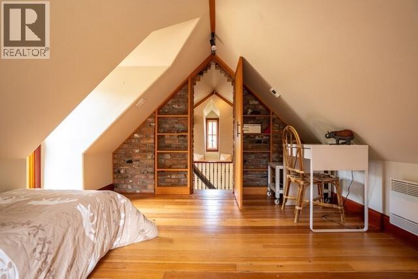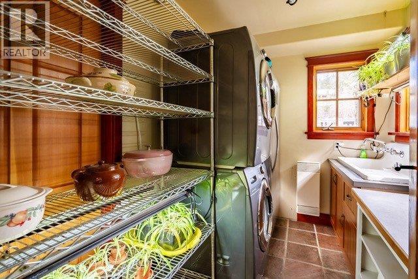Peaceful, tranquil and beautiful are just a few words to describe this stunning two level Victorian style home. Breathtaking mountain and lake views await in your very own park like setting. Expansive 110-275ft/.568 acre lot offers countless possibilities all in a very private low traffic area. Steps to beaches, vast and numerous trails this location is second to none. The recently remodeled house has original wood flooring, two wood burning fireplaces, beautiful brickwork and a total of 7 balconies. The detached workshop and studio has coffee bar, full bathroom along with ample space for whatever the hobby calls for. Features also include a fenced garden, huge covered deck, container storage, fire pit and so much more. This New Denver gem is a must see. Undoubtedly, one of the area's most beautiful homes inside and out. Don't miss this very rare opportunity. (id:56537)
Contact Don Rae 250-864-7337 the experienced condo specialist that knows Single Family. Outside the Okanagan? Call toll free 1-877-700-6688
Amenities Nearby : Golf Nearby, Park, Recreation, Schools, Shopping
Access : Easy access
Appliances Inc : Refrigerator, Dishwasher, Range - Electric, Water Heater - Electric, Freezer, Washer/Dryer Stack-Up
Community Features : Family Oriented
Features : Treed, Corner Site, Irregular lot size, Central island, Three Balconies
Structures : -
Total Parking Spaces : 7
View : Lake view, Mountain view, Valley view, View of water, View (panoramic)
Waterfront : -
Zoning Type : Residential
Architecture Style : Split level entry
Bathrooms (Partial) : 0
Cooling : Heat Pump
Fire Protection : Smoke Detector Only
Fireplace Fuel : Unknown
Fireplace Type : Decorative,Free Standing Metal
Floor Space : -
Flooring : Ceramic Tile, Hardwood, Mixed Flooring, Wood, Slate
Foundation Type : -
Heating Fuel : Electric
Heating Type : Baseboard heaters, Heat Pump, See remarks
Roof Style : Unknown
Roofing Material : Metal
Sewer : Septic tank
Utility Water : Municipal water
Dining room
: 18'7'' x 13'8''
3pc Bathroom
: 7'7'' x 6'9''
Bedroom
: 13'6'' x 14'9''
Family room
: 11'7'' x 14'8''
Office
: 8'2'' x 9'6''
Primary Bedroom
: 11'1'' x 16'5''
Laundry room
: 7'7'' x 9'6''
Dining nook
: 5'1'' x 4'10''
Dining nook
: 11'1'' x 8'1''
Foyer
: 5'3'' x 5'8''
3pc Bathroom
: 8'5'' x 6'2''
Living room
: 14' x 15'10''
Kitchen
: 14'7'' x 6'10''


