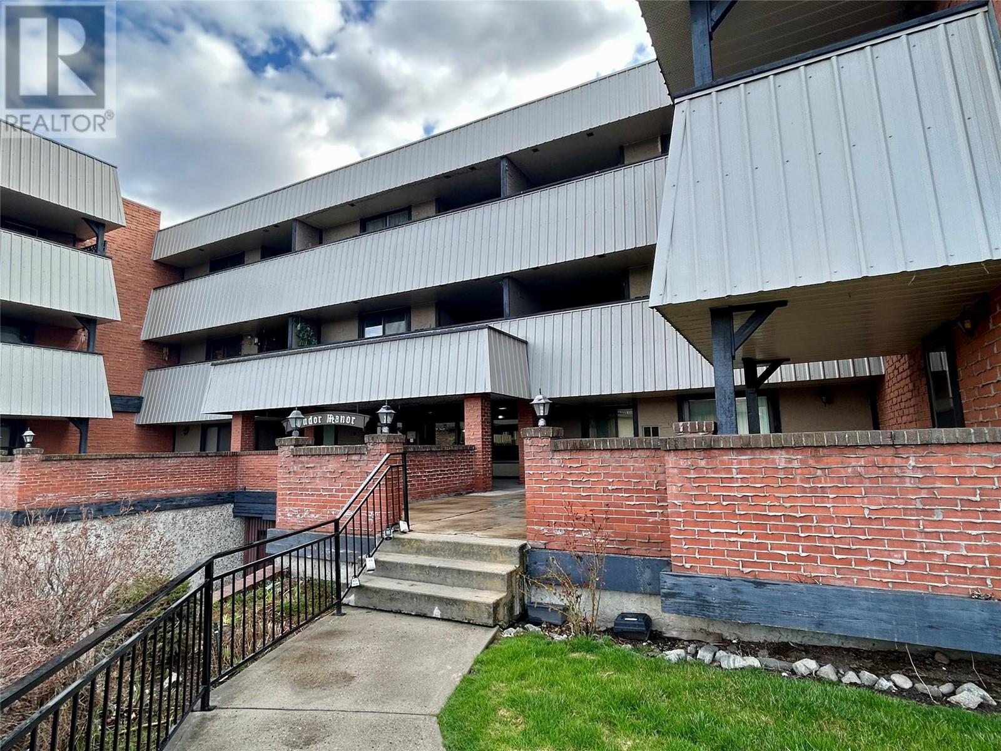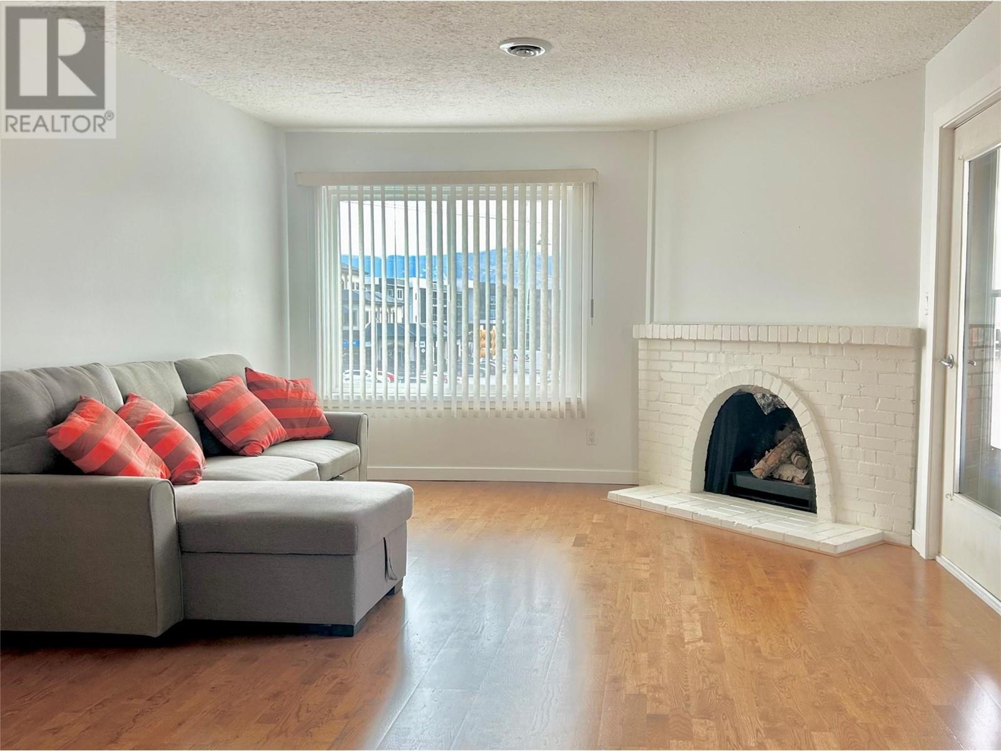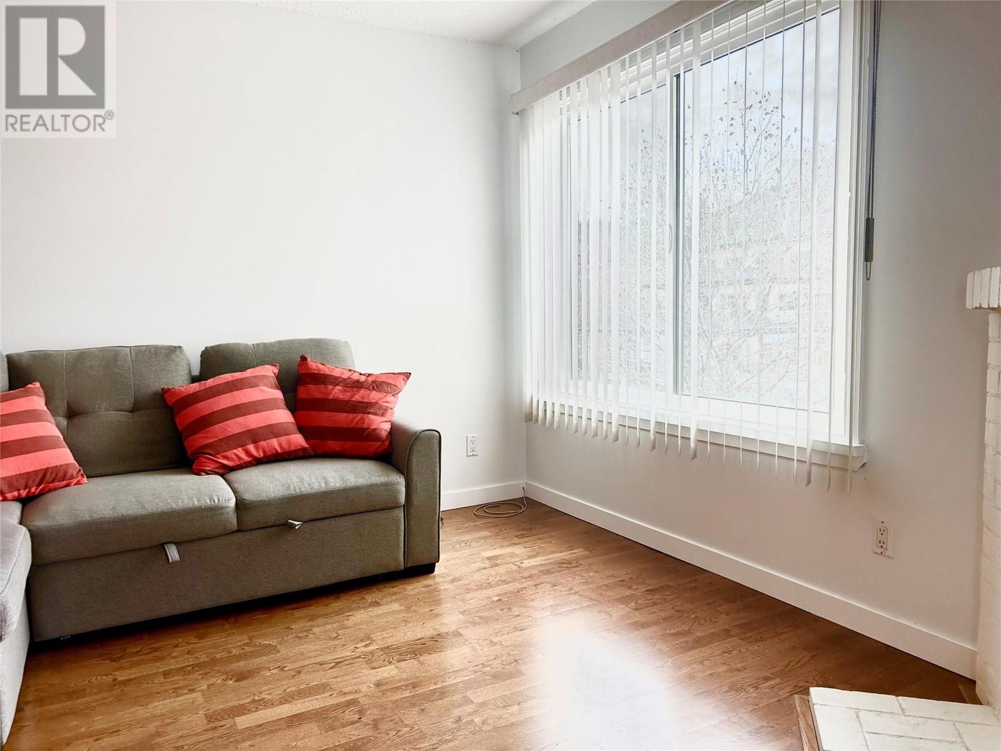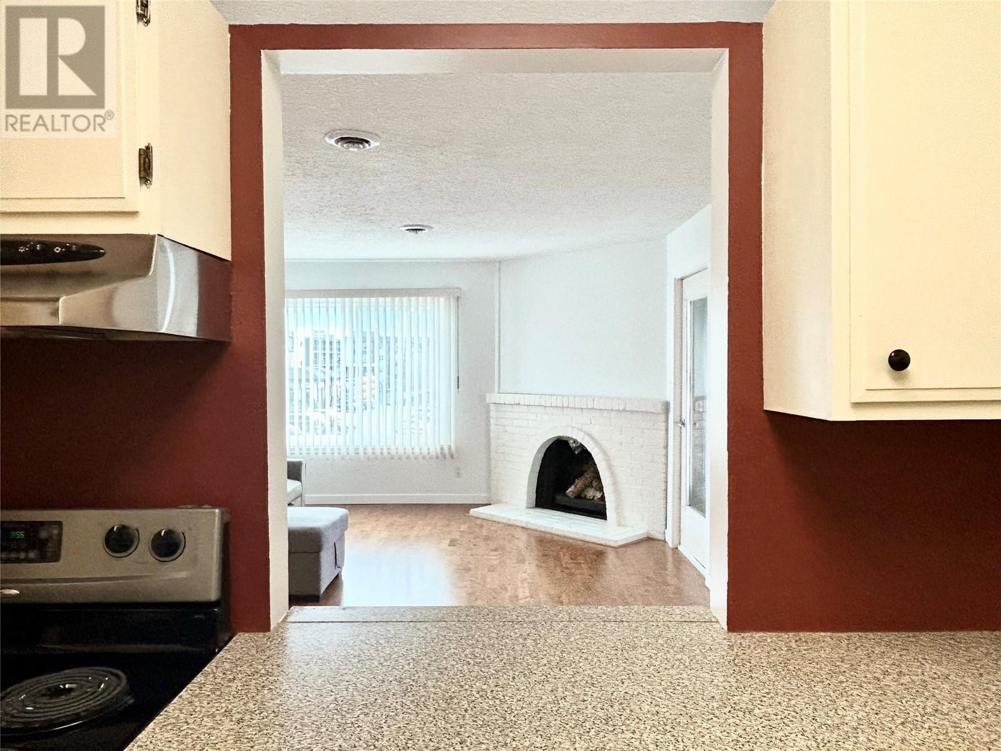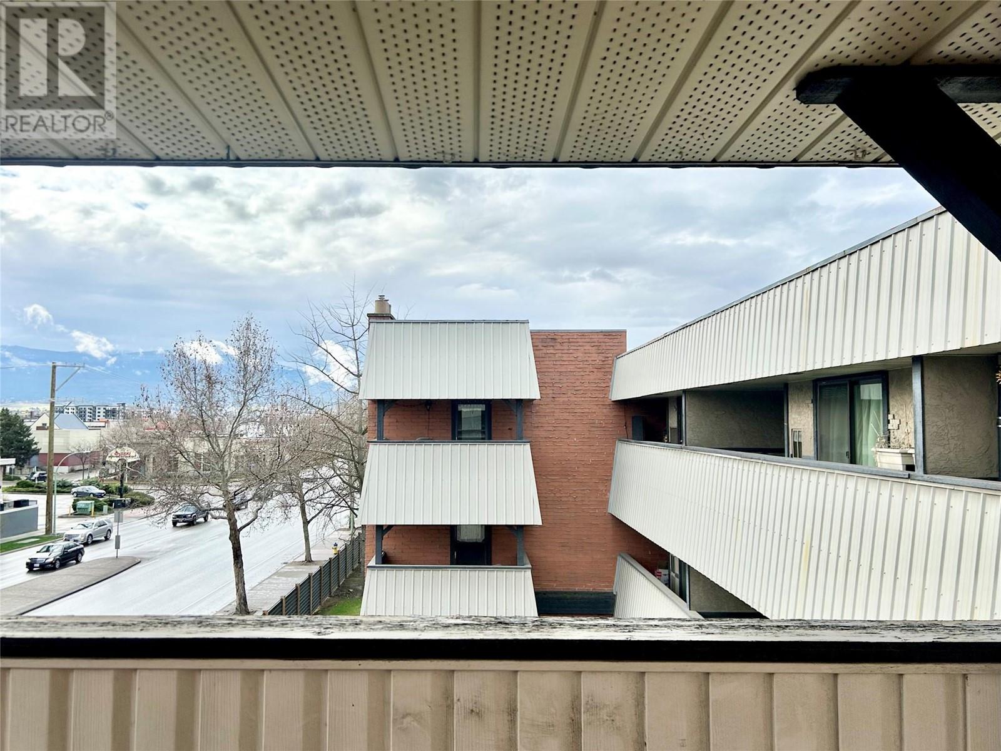Description
This oversized unit located in central Kelowna is the one that you have been waiting for! Situated on Ufton Court and close to downtown, Parkinson Rec and hiking/walking/biking trails. With over 1200 square feet of living space plus 2 spacious decks, this unit offers maximum comfort and functionality. Enjoy TWO BEDROOMS PLUS A DEN/OFFICE, where else can you find this kind of value in the midtown core? The suite includes washer/dryer, an en-suite plus a second washroom and an underground parking stall CP #51. This one checks off all the boxes with its ample size and bonus outdoor spaces as well. 2024 updates include flooring, paint, trim, and kitchen cabinet repaint/resurfacing. Vacant and ready for quick possession. (id:56537)


