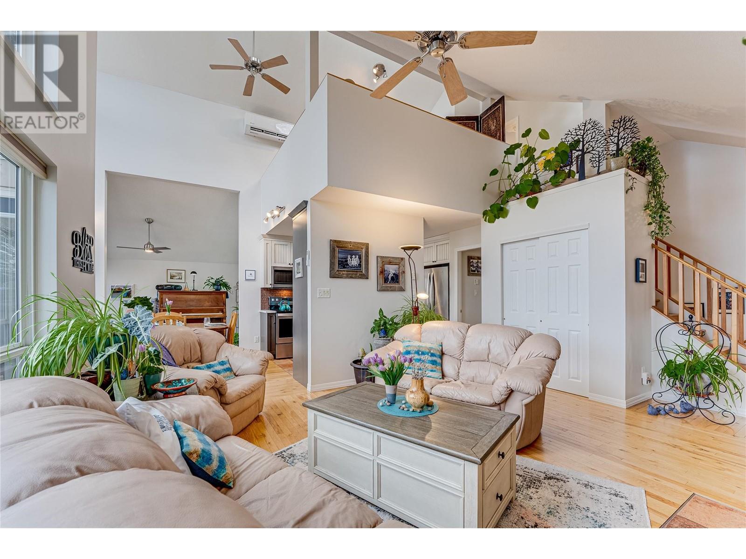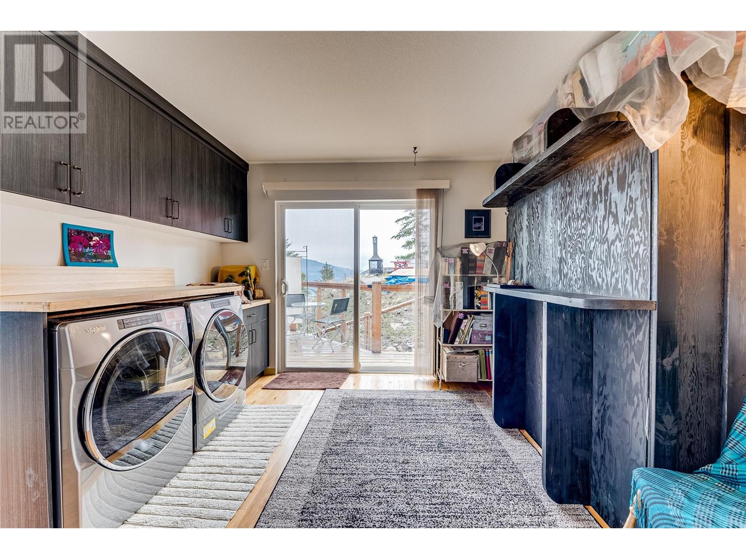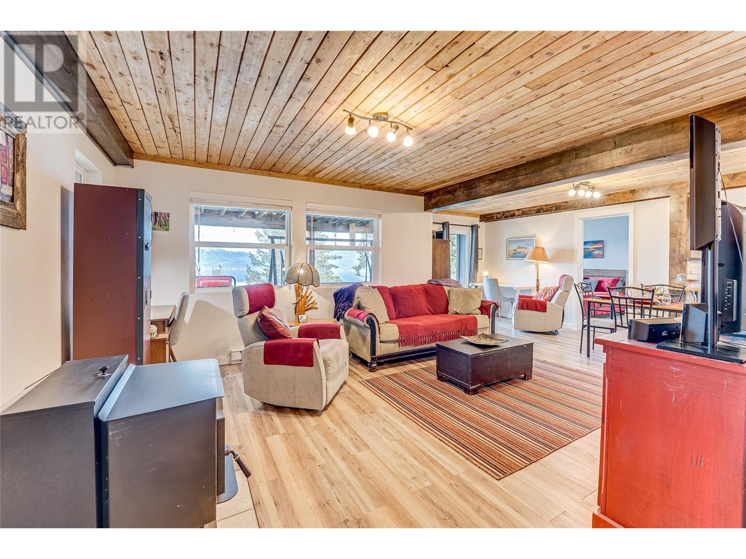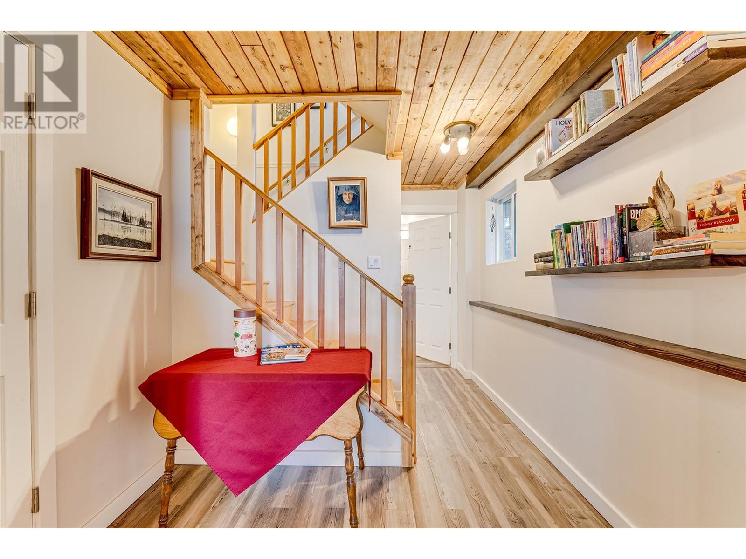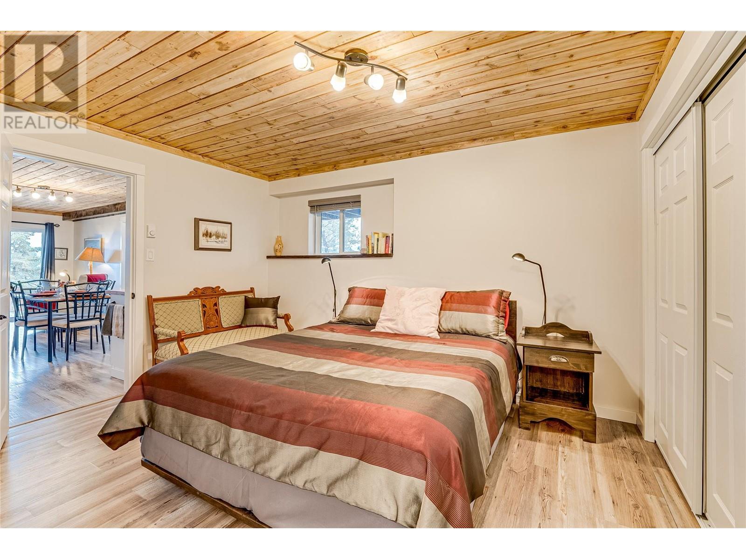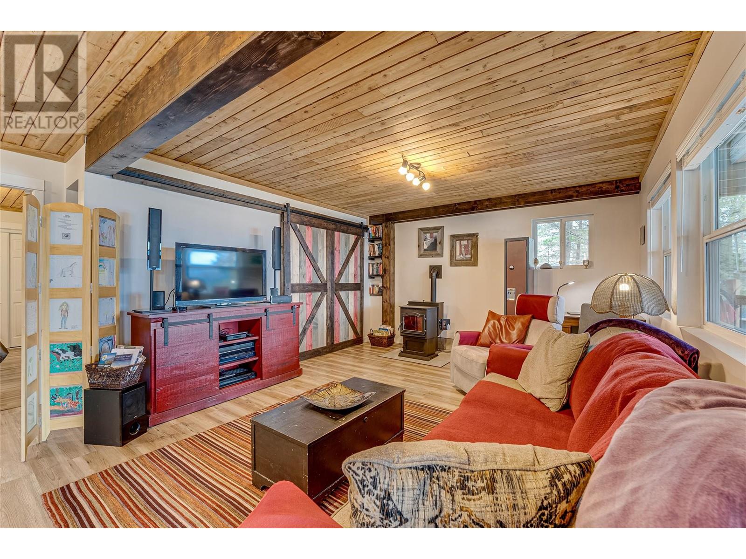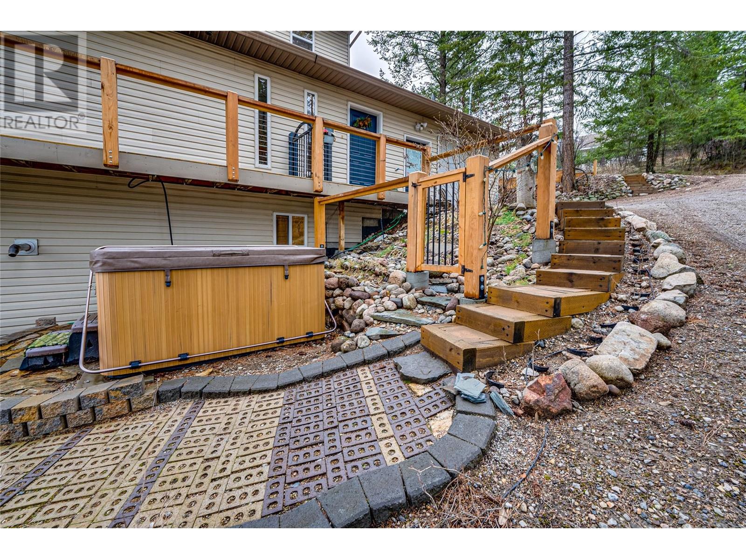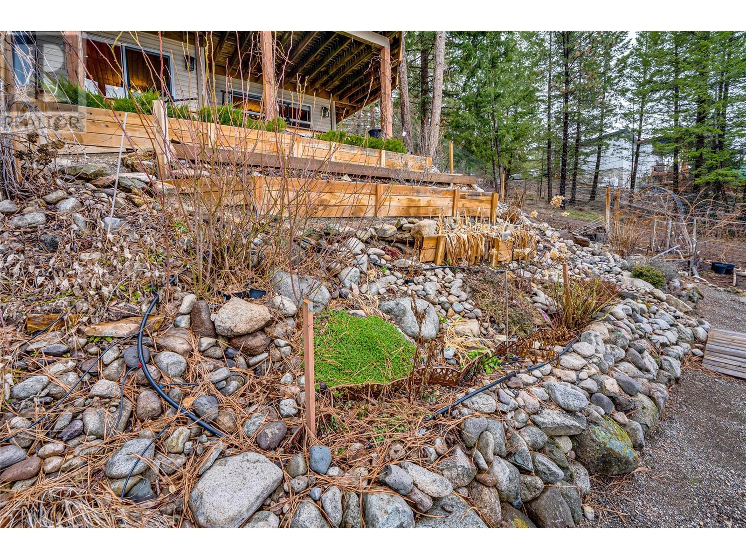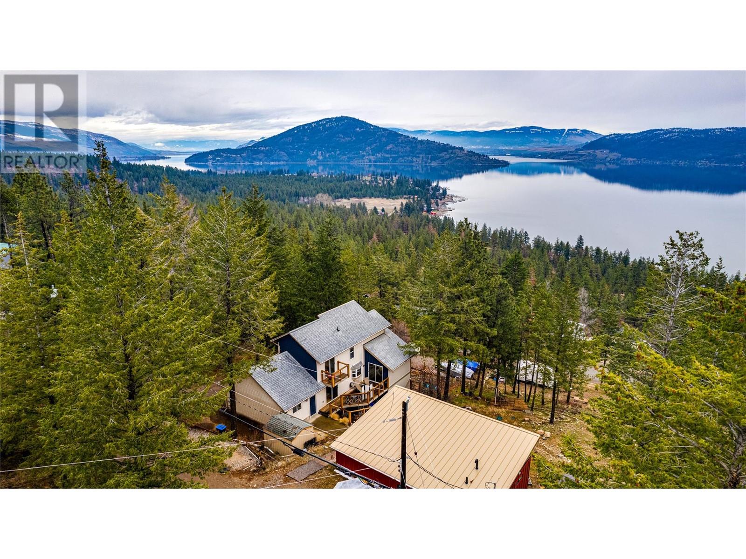Welcome to this exceptional, one-of-a-kind A-frame styled home, nestled in the highly sought-after Westshore Estates. Offering panoramic, unobstructed views of Okanagan Lake, this unique property is a true gem that perfectly combines modern comforts with natural beauty of its surroundings. As you step inside, you’re immediately greeted by the massive east-facing windows that flood the home with natural light. These expansive windows offer breathtaking views allowing you to start & end your day with the serene beauty of the lake. Enhanced energy efficiency and interior protection from the sun’s rays, with windows fitted with high-end UV protective film. The home features a loft-style master bedroom that serves as a tranquil retreat. With its vaulted ceilings and expansive space, it offers an airy, open feel. The perfect sanctuary to relax and unwind. Three additional well-appointed bedrooms provide ample space for family, guests, or a home office, ensuring comfort and privacy for all. The layout of the home ensures privacy and comfort for everyone. For added convenience, the basement features a wet bar/kitchenette, ideal for entertaining or creating a cozy, self-contained living space. This versatile area opens up possibilities for suite potential. With spacious and lush gardens and ample parking space, including a dedicated spot for an RV, this property exudes charm and character. Retire to the hot tub located on the deck and soak in the natural beauty of this property. (id:56537)
Contact Don Rae 250-864-7337 the experienced condo specialist that knows Single Family. Outside the Okanagan? Call toll free 1-877-700-6688
Amenities Nearby : -
Access : -
Appliances Inc : Refrigerator, Dishwasher, Microwave, Oven, Washer & Dryer
Community Features : Pets Allowed, Rentals Allowed
Features : Irregular lot size, Two Balconies
Structures : -
Total Parking Spaces : 10
View : Lake view, Mountain view, Valley view, View (panoramic)
Waterfront : -
Architecture Style : Split level entry
Bathrooms (Partial) : 0
Cooling : Heat Pump, Wall unit
Fire Protection : Smoke Detector Only
Fireplace Fuel : Pellet
Fireplace Type : Free Standing Metal,Stove
Floor Space : -
Flooring : Ceramic Tile, Hardwood, Vinyl
Foundation Type : -
Heating Fuel : Electric, Wood
Heating Type : Baseboard heaters, Heat Pump, Stove
Roof Style : Unknown
Roofing Material : Asphalt shingle
Sewer : Septic tank
Utility Water : Municipal water
Office
: 12'2'' x 9'3''
Full ensuite bathroom
: 9'0'' x 5'0''
Primary Bedroom
: 9'5'' x 9'3''
Other
: 12'7'' x 35'2''
Full bathroom
: 5'3'' x 11'2''
Utility room
: 6'2'' x 7'10''
Storage
: 4'7'' x 4'5''
Recreation room
: 18'11'' x 22'6''
Bedroom
: 11'5'' x 10'1''
Bedroom
: 13'5'' x 8'9''
Other
: 31'9'' x 4'2''
Other
: 8'3'' x 3'10''
Other
: 14'4'' x 30'8''
Other
: 24'0'' x 8'11''
Other
: 13'9'' x 8'3''
Kitchen
: 11'11'' x 9'1''
Living room
: 17'7'' x 13'4''
Dining room
: 10'11'' x 9'1''
Den
: 13'6'' x 8'11''
Foyer
: 12'10'' x 4'8''
Full bathroom
: 5'11'' x 6'5''
Bedroom
: 11'0'' x 11'1''
Other
: 13'8'' x 22'11''









