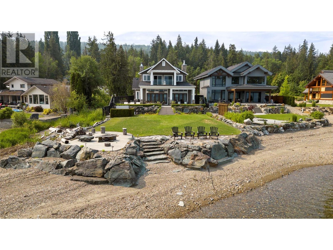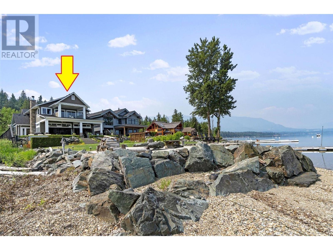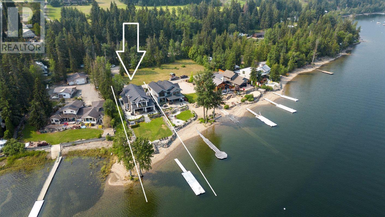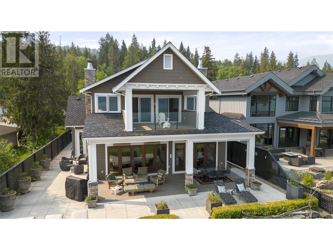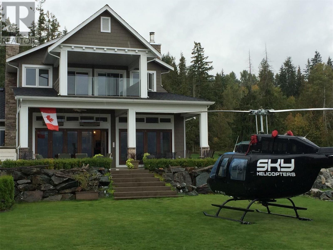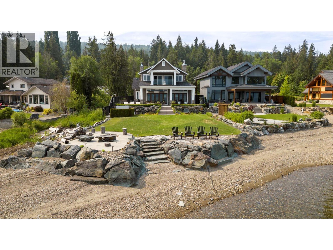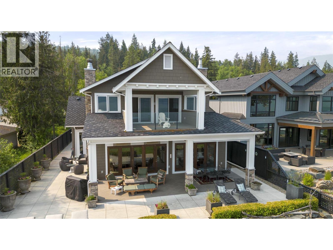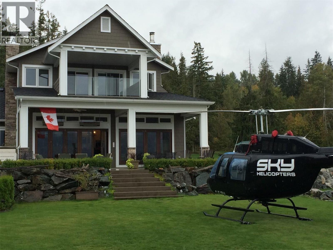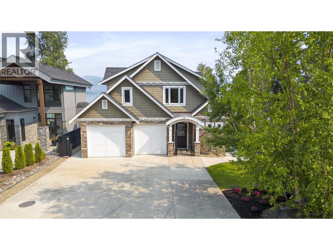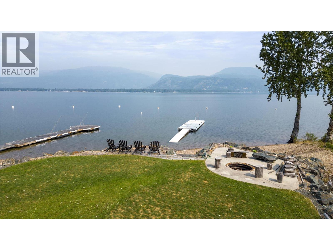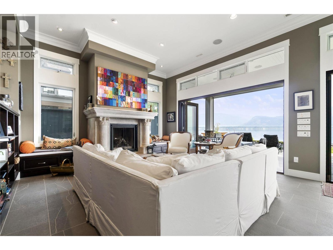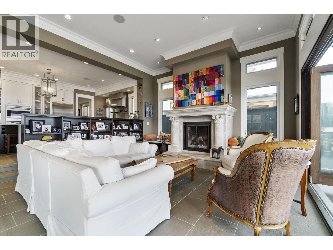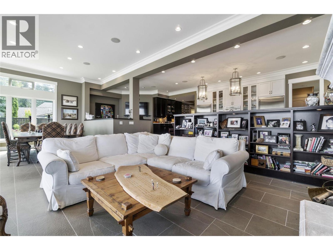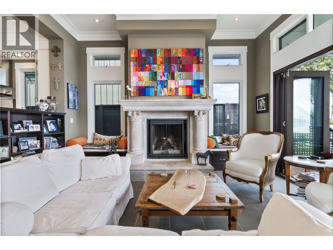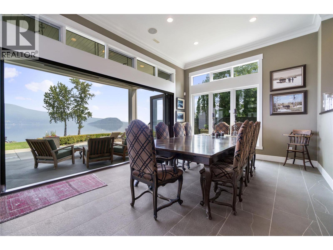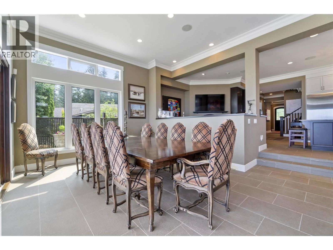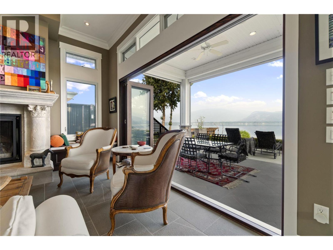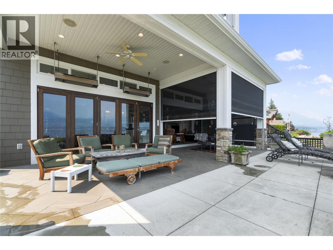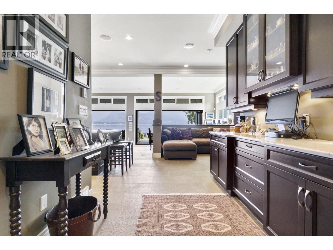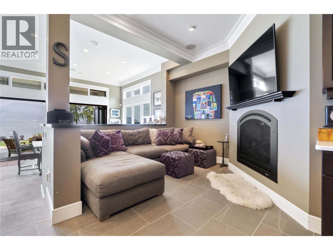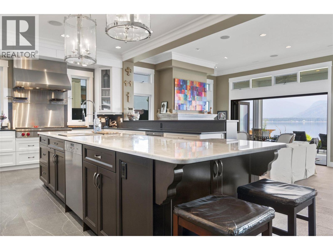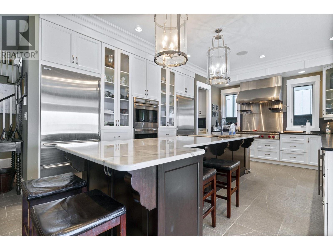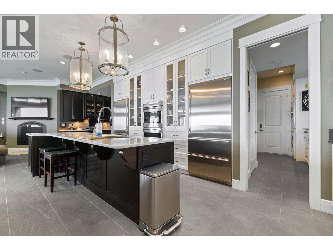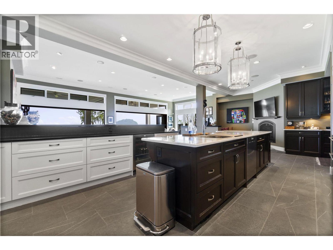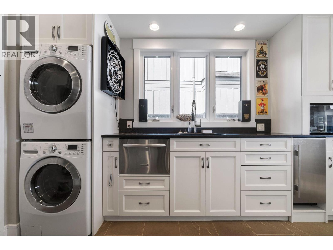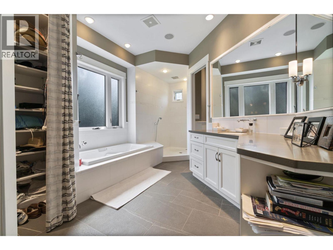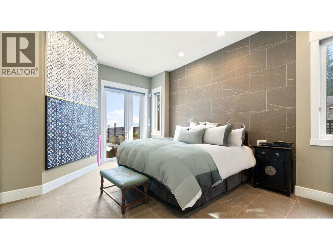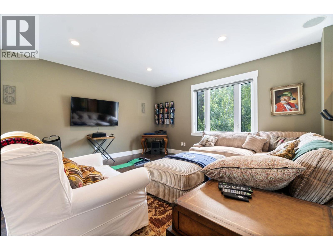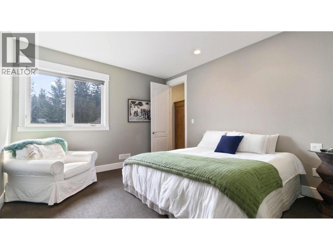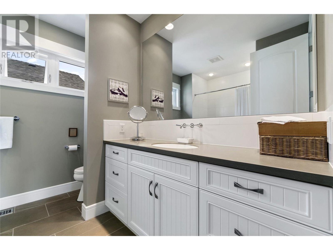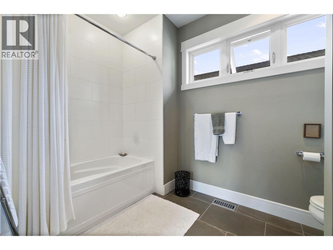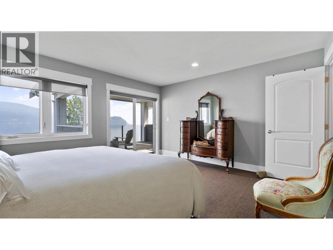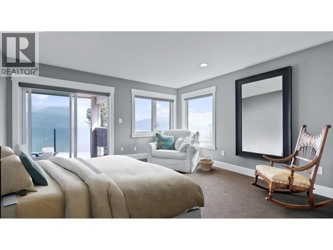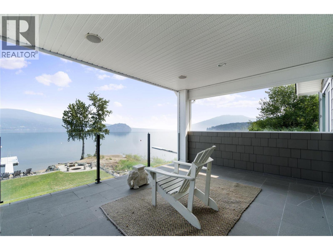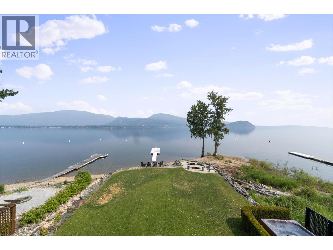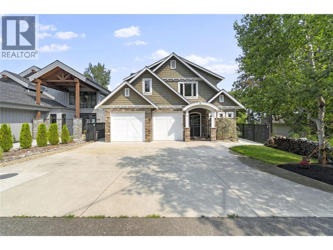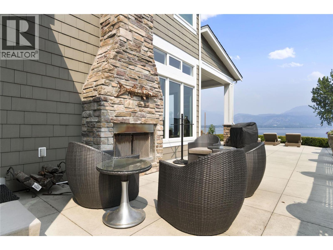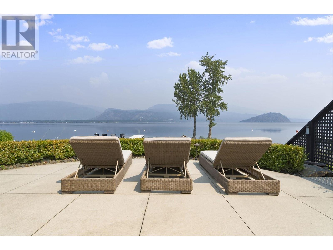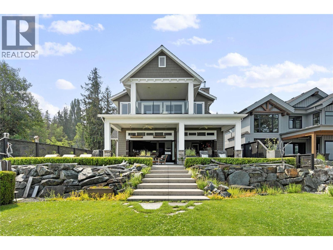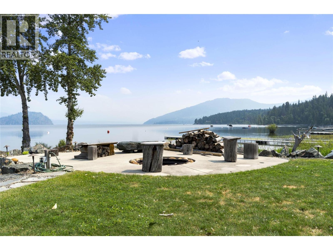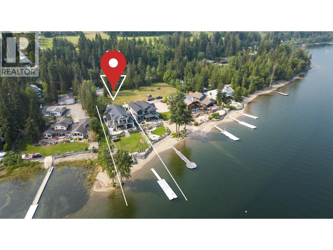SHUSWAP LAKE WATERFRONT DREAM HOME! Live year-round in this high-end, custom-built waterfront home with 4,050 SqFt of luxurious living space. Nestled on the Shuswap's exclusive waterfront street of dreams, this irreplaceable home sits on a gated 5-lot subdivision, with 1400' of waterfront, making it a one-of-a-kind gem in the Shuswap Region. Plus, there's NO EMPTY HOMES TAX to worry about! This executive-style home boasts 5 bedrooms, a den, and 3 full bathrooms. Open concept living, dining, and family rooms, all offering stunning lake views & an oversized gourmet kitchen. Master suite, also on the main floor, includes a huge spa-like ensuite. Gourmet island kitchen is equipped with topof-the-line appliances, including 3 Wolf ovens, 3 Sub-Zero fridges, a Sub-Zero ice maker, and a gas stove. There's also a butler's pantry. Several outdoor entertaining areas enhance this lakeside retreat, including one fully screened area with 3-sided automatic screens & two areas that open into the home with full-width sliding windows in the living & dining rooms. Enjoy 3 fireplaces; 2 inside offering both wood burning and natural gas, and a 3rd outdoor wood-burning fireplace with its own entertaining area. Outdoor features include lawned areas, a beach, a dock, a firepit, and a lakeside hot tub offering perfect privacy with easy access. The upstairs houses a huge family room, gym area, den, 2 bedrooms with a lakeside balcony, 2 additional bedrooms, and a full bathroom. See the virtual tour! (id:56537)
Contact Don Rae 250-864-7337 the experienced condo specialist that knows Long Beach Estates. Outside the Okanagan? Call toll free 1-877-700-6688
Amenities Nearby : Golf Nearby
Access : Easy access
Appliances Inc : Refrigerator, Dishwasher, Dryer, Range - Gas, Microwave, See remarks, Washer, Oven - Built-In
Community Features : Pets Allowed
Features : Cul-de-sac, Level lot, Private setting, Central island, Jacuzzi bath-tub, One Balcony
Structures : Dock
Total Parking Spaces : 5
View : Lake view, Mountain view, View (panoramic)
Waterfront : -
Zoning Type : Residential
Architecture Style : -
Bathrooms (Partial) : 1
Cooling : See Remarks
Fire Protection : Security system
Fireplace Fuel : Gas,Wood
Fireplace Type : Unknown,Conventional
Floor Space : -
Flooring : Carpeted, Hardwood, Tile
Foundation Type : -
Heating Fuel : Geo Thermal
Heating Type : In Floor Heating, See remarks
Roof Style : Unknown
Roofing Material : Asphalt shingle
Sewer : Septic tank
Utility Water : Lake/River Water Intake
Primary Bedroom
: 16'0'' x 13'0''
Kitchen
: 14'0'' x 22'0''
Dining room
: 12'0'' x 13'0''
Living room
: 15'0'' x 12'0''
Other
: 12'0'' x 13'0''
Storage
: 8'0'' x 12'0''
Bedroom
: 12'0'' x 14'0''
Bedroom
: 9'0'' x 16'0''
Storage
: 4'0'' x 5'0''
Other
: 28'0'' x 23'0''
Laundry room
: 12'0'' x 6'0''
Other
: 7'0'' x 5'0''
Partial bathroom
: 3'0'' x 5'0''
Family room
: 17'0'' x 22'0''
Foyer
: 9'0'' x 7'0''
Other
: 13'0'' x 8'0''
4pc Ensuite bath
: 13'0'' x 8'0''
4pc Bathroom
: 11'0'' x 9'0''
Bedroom
: 18'0'' x 14'0''
Bedroom
: 13'0'' x 14'0''
Family room
: 28'0'' x 28'0''
Workshop
: 20'0'' x 20'0''


