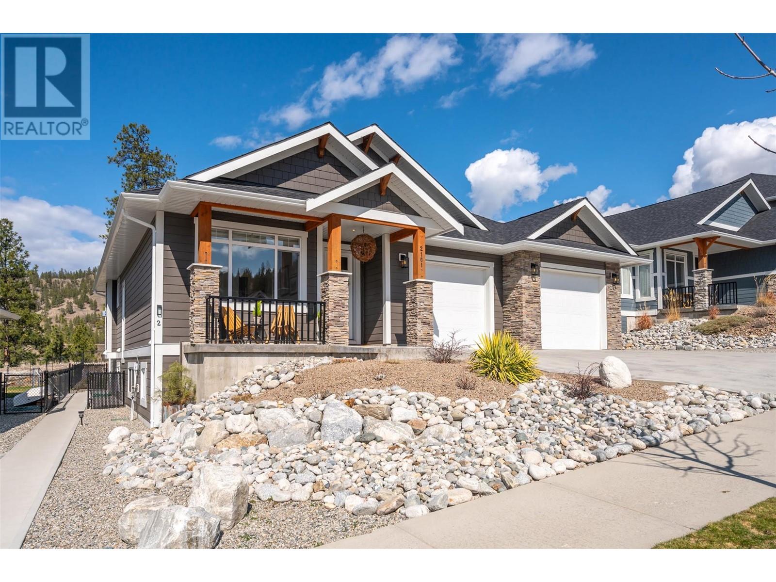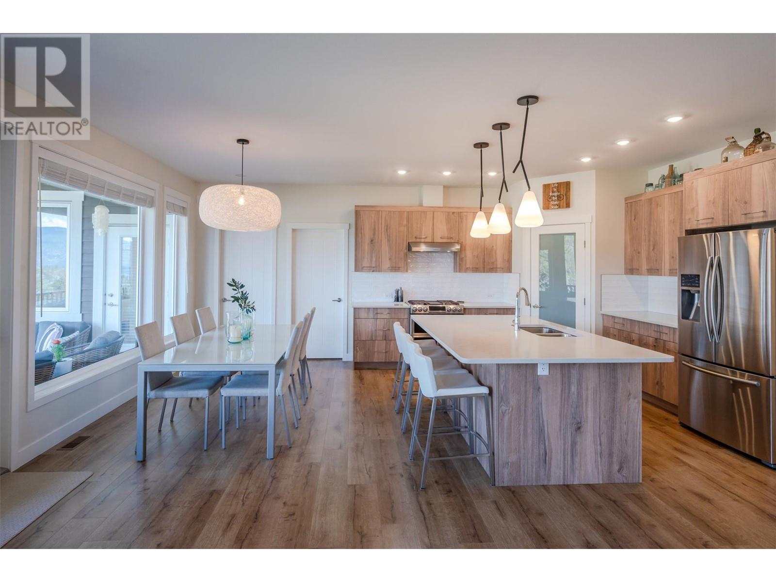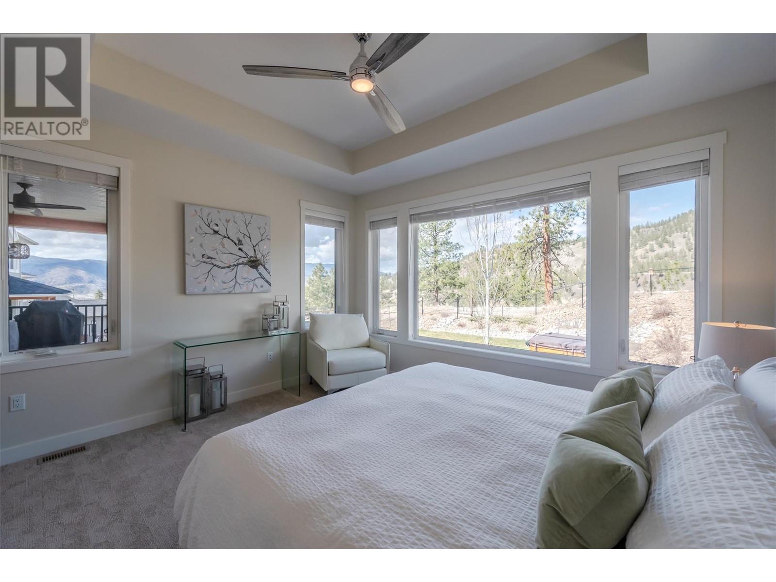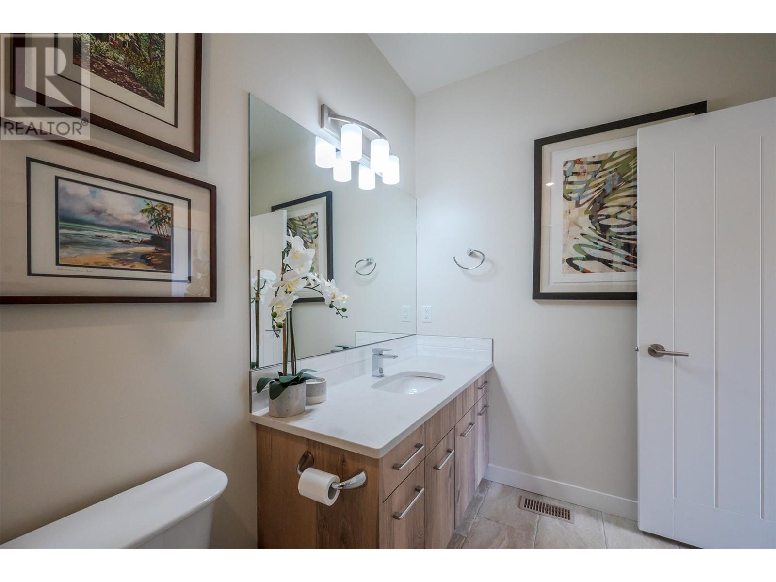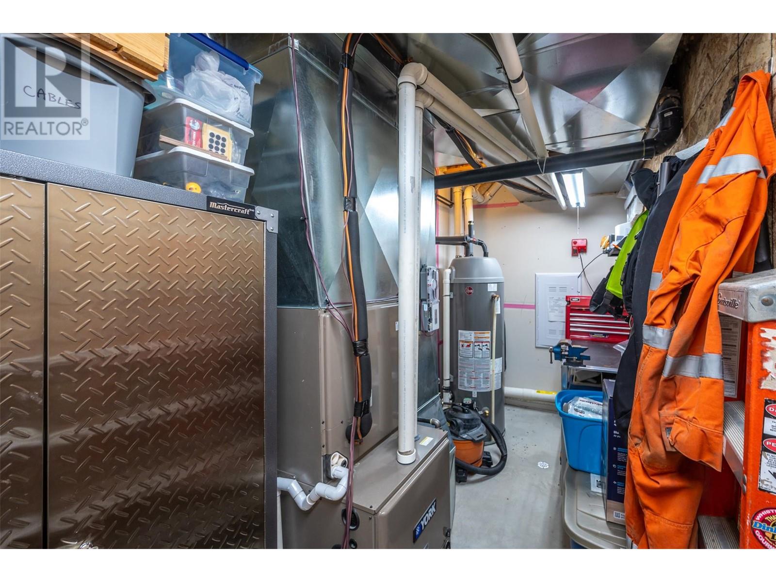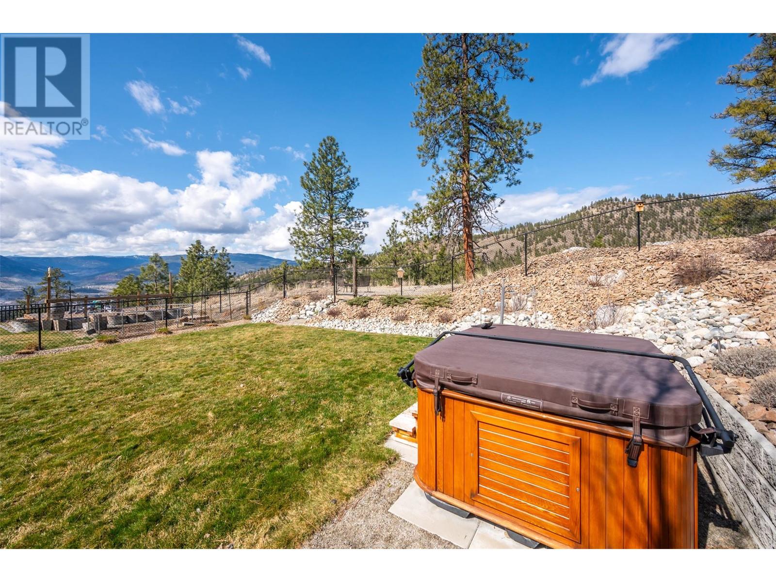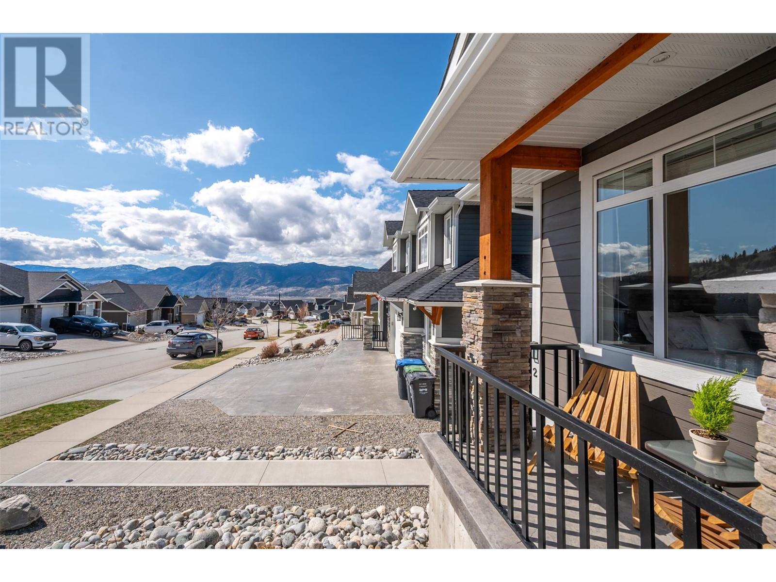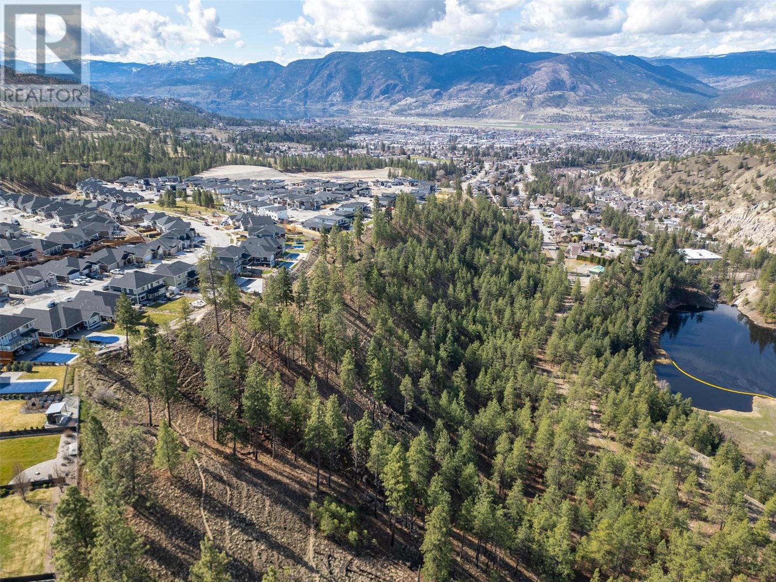This is a meticulously maintained one-owner home with a permitted 2 bedroom suite. Built in the most desirable location of Sendero Canyon, this home backs on to the canyon providing pleasant views and added privacy. The home offers ample flexibility with a 4 bedroom 2 bathroom owners’ residence and 2 bedroom 1 bathroom suite with laundry. The open concept main living space has a sunny northwest exposure through large windows and airy 11’ tray ceiling. Light oak floors, flat panel cabinets, quartzite counters and designer lighting create a modern feel. The primary bedroom overlooks the backyard with a door to the covered deck, a functional walk-in closet and ensuite with double sinks. Downstairs enjoys 9’ ceilings for a bedroom, laundry and storage in addition to the 2-bedroom suite. The garage is generously sized. Enjoy stunning views of Campbell Mtn and a flat, fenced yard with space for a pool. Relax in the hot tub after exploring the trails literally in your backyard. (id:56537)
Contact Don Rae 250-864-7337 the experienced condo specialist that knows Single Family. Outside the Okanagan? Call toll free 1-877-700-6688
Amenities Nearby : -
Access : -
Appliances Inc : Refrigerator, Dishwasher, Dryer, Range - Electric, Range - Gas, Microwave, Washer & Dryer, Washer/Dryer Stack-Up
Community Features : -
Features : Two Balconies
Structures : -
Total Parking Spaces : 2
View : Ravine view
Waterfront : -
Zoning Type : Residential
Architecture Style : Contemporary
Bathrooms (Partial) : 0
Cooling : Central air conditioning
Fire Protection : -
Fireplace Fuel : Gas
Fireplace Type : Unknown
Floor Space : -
Flooring : -
Foundation Type : -
Heating Fuel : -
Heating Type : Forced air, See remarks
Roof Style : Unknown
Roofing Material : Asphalt shingle
Sewer : Municipal sewage system
Utility Water : Municipal water
Full bathroom
: 9' x 8'5''
Utility room
: 14'3'' x 5'11''
Storage
: 12'6'' x 7'9''
Kitchen
: 14'11'' x 11'4''
Living room
: 14'9'' x 12'4''
Bedroom
: 12'6'' x 12'4''
Bedroom
: 13'4'' x 12'4''
Bedroom
: 12'5'' x 10'10''
Laundry room
: 16' x 9'11''
Kitchen
: 13'2'' x 12'8''
Living room
: 15'11'' x 14'9''
Dining room
: 15'10'' x 7'8''
Primary Bedroom
: 13'11'' x 12'5''
Other
: 10'1'' x 5'
4pc Ensuite bath
: 10'1'' x 8'6''
4pc Bathroom
: 10' x 6'8''
Bedroom
: 11'6'' x 10'2''
Bedroom
: 10'10'' x 10'3''


