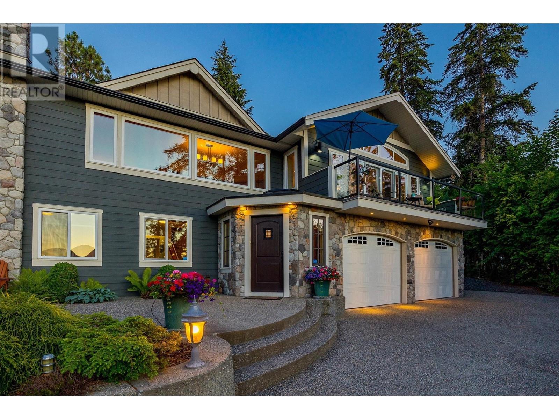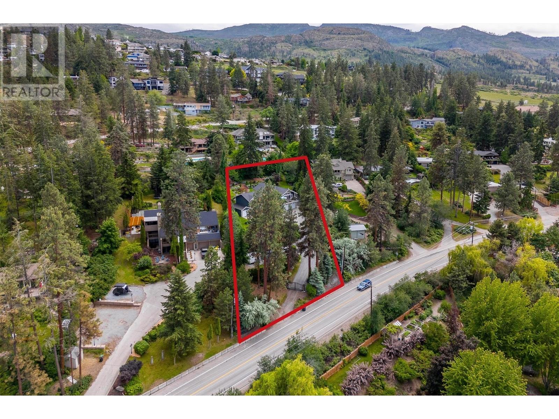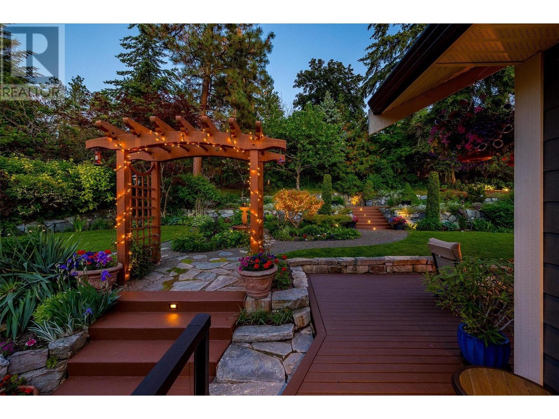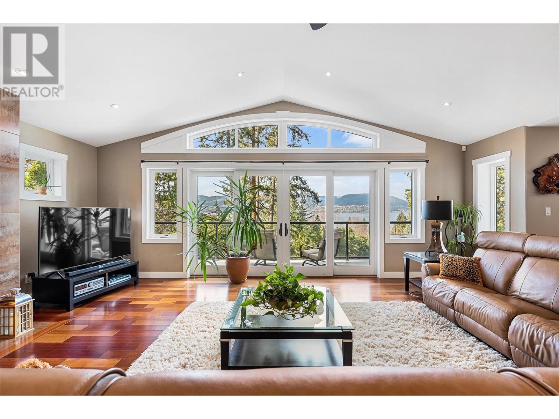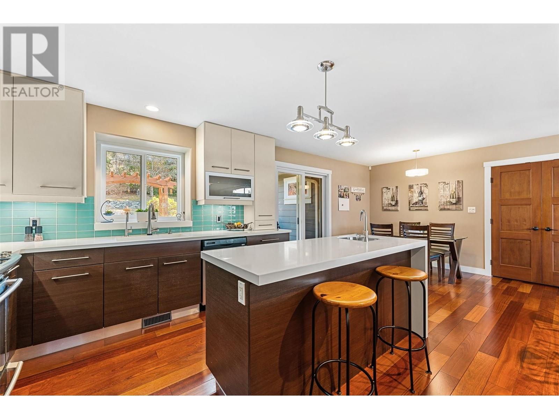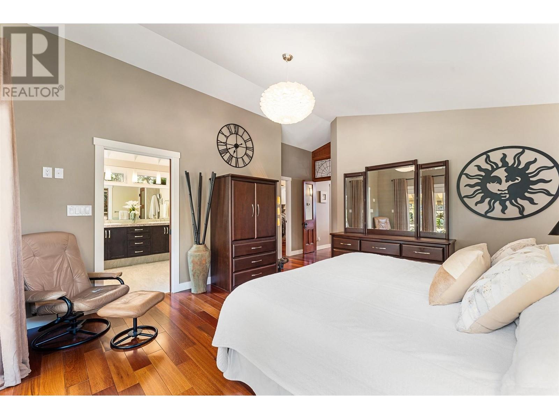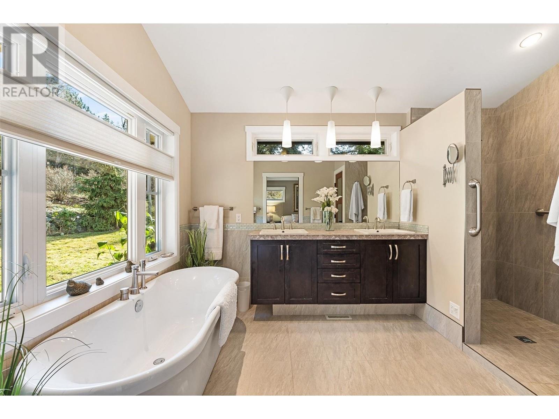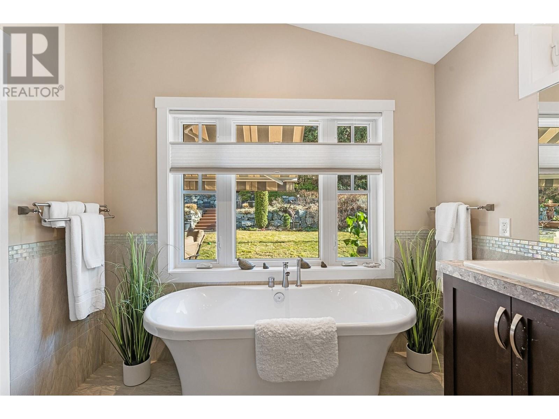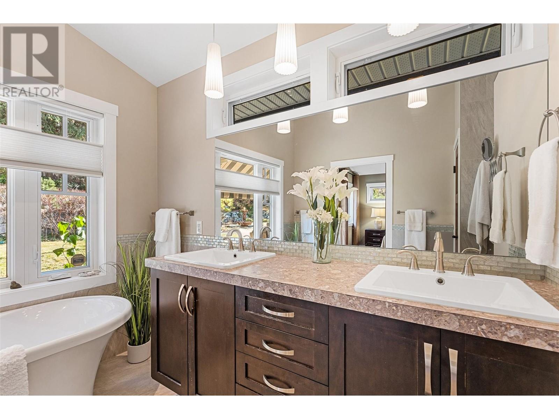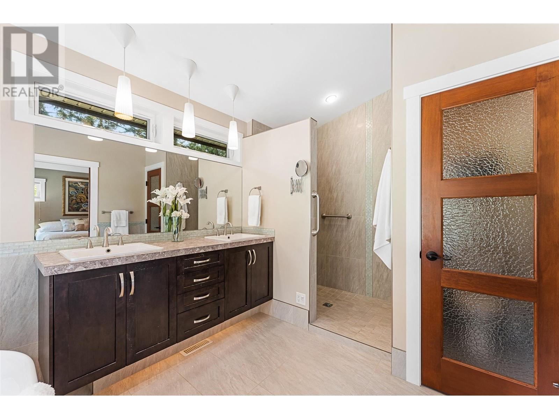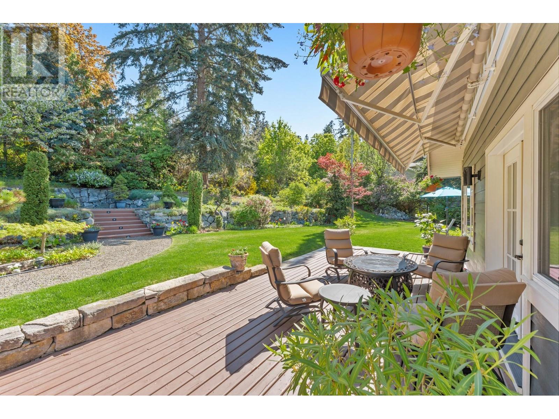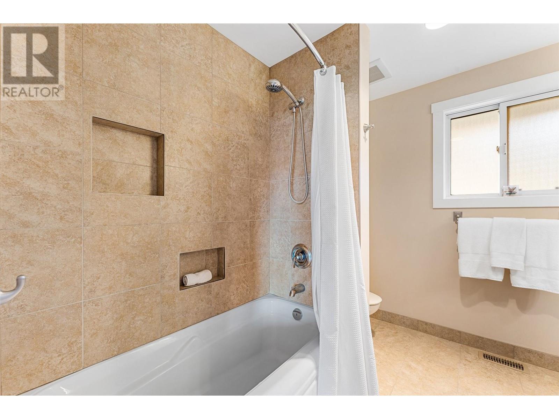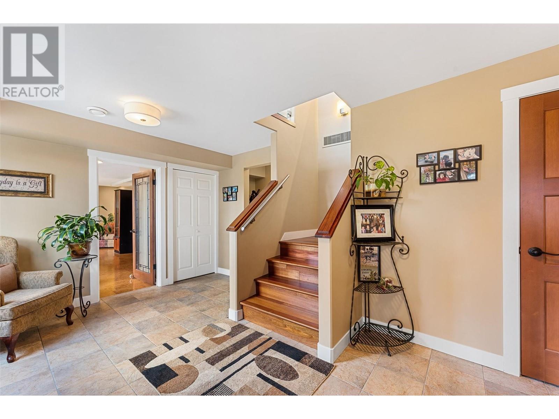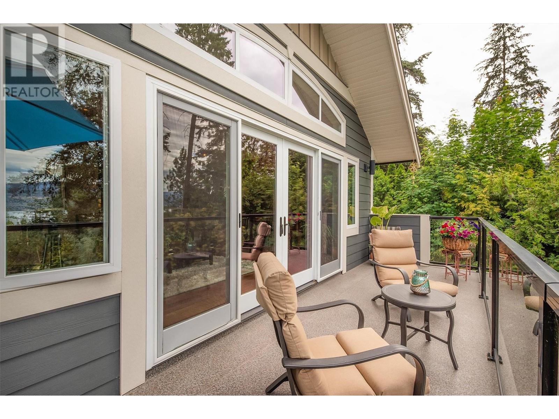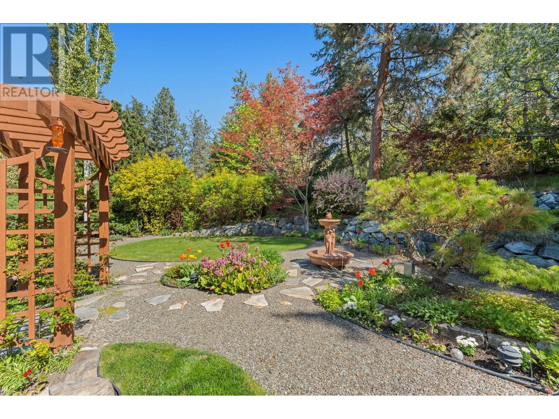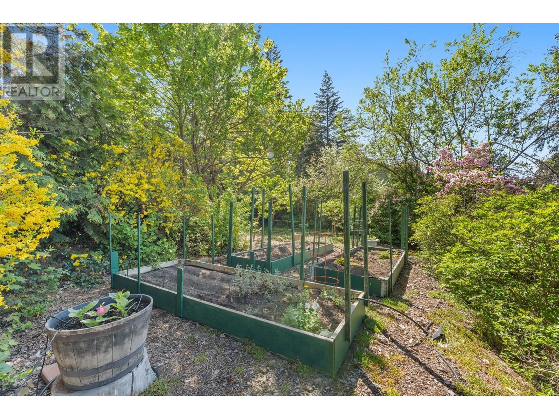Welcome to 5139 Lakeshore Road, an exceptional 0.85-acre estate in Kelowna’s coveted Upper Mission. Set behind a gated entry, this private retreat is just minutes from Cedar Creek Park, dog-friendly beaches, and world-class wineries. The beautifully landscaped grounds feature mature trees, lush gardens, a peaceful water feature, and a large grassy area; perfect for entertaining or future plans with carriage home potential. An oversized 4-car tandem garage, RV parking, and ample outdoor space add to the property’s impressive functionality. Inside, the home offers a bright, open-concept layout with vaulted ceilings, expansive windows, and gorgeous Okanagan lake views from most rooms. The heart of the home is the chef’s kitchen with two islands, stainless steel appliances, a breakfast nook, and direct access to the patio for effortless indoor-outdoor living. The living and dining areas feature both gas and wood-burning fireplaces, ideal for cozy evenings. The spacious primary suite includes French doors to the yard, a custom walk-in closet, and a spa-inspired ensuite with heated floors, a freestanding tub, and a glass-tiled shower. With 4 beds, 4 baths, a welcoming foyer, lower-level guest suite with fireplace, gym/flex space, mudroom, wine storage, this home blends comfort, elegance, and everyday function in an incredible location. (id:56537)
Contact Don Rae 250-864-7337 the experienced condo specialist that knows Single Family. Outside the Okanagan? Call toll free 1-877-700-6688
Amenities Nearby : Public Transit, Park, Schools, Shopping
Access : Easy access
Appliances Inc : Refrigerator, Dishwasher, Dryer, Oven - Electric, Cooktop - Gas, Humidifier, Hot Water Instant, Microwave, Washer, Water softener
Community Features : -
Features : Central island, Balcony, Two Balconies
Structures : -
Total Parking Spaces : 8
View : Lake view, Mountain view, Valley view
Waterfront : -
Architecture Style : -
Bathrooms (Partial) : 1
Cooling : Central air conditioning, Heat Pump
Fire Protection : -
Fireplace Fuel : Gas,Wood
Fireplace Type : Unknown,Conventional
Floor Space : -
Flooring : Cork, Hardwood, Tile
Foundation Type : -
Heating Fuel : -
Heating Type : Forced air
Roof Style : Unknown
Roofing Material : Asphalt shingle
Sewer : Septic tank
Utility Water : Municipal water
Gym
: 14'6'' x 22'0''
Foyer
: 7'7'' x 7'5''
Other
: 35'4'' x 22'3''
Bedroom
: 13'3'' x 23'5''
4pc Bathroom
: 8'3'' x 9'8''
Other
: 9'4'' x 7'2''
Primary Bedroom
: 19'8'' x 15'5''
Living room
: 18'6'' x 23'10''
Laundry room
: 12'6'' x 6'1''
Kitchen
: 13'3'' x 17'8''
Dining room
: 11'4'' x 27'10''
Utility room
: 8'6'' x 16'9''
Storage
: 9'5'' x 12'7''
Other
: 12'8'' x 5'0''
Bedroom
: 9'0'' x 12'9''
Bedroom
: 11'1'' x 12'8''
5pc Ensuite bath
: 12'9'' x 9'1''
5pc Bathroom
: 8'9'' x 9'7''
2pc Bathroom
: 5'2'' x 7'2''







