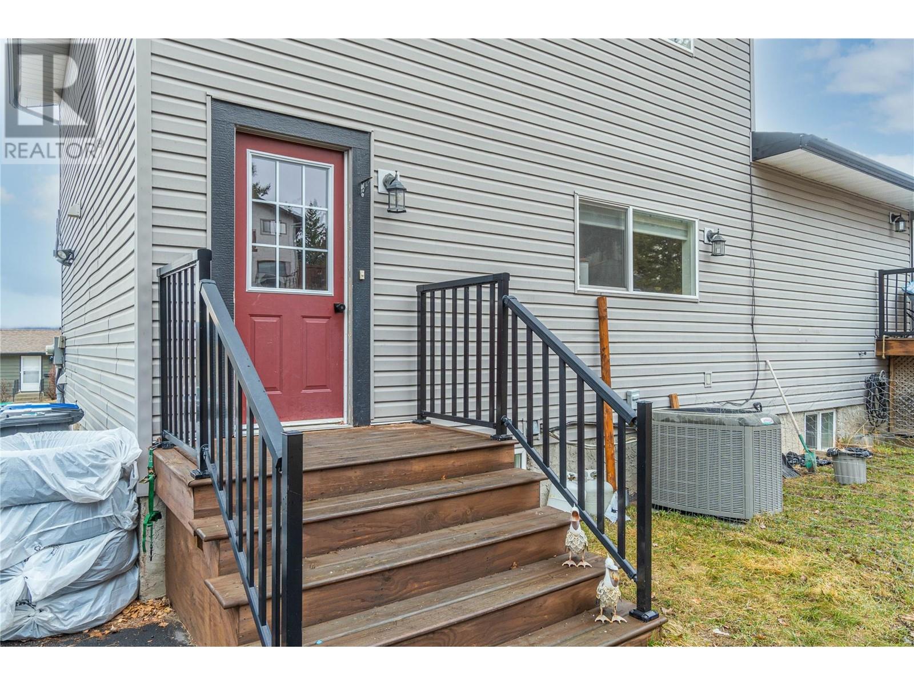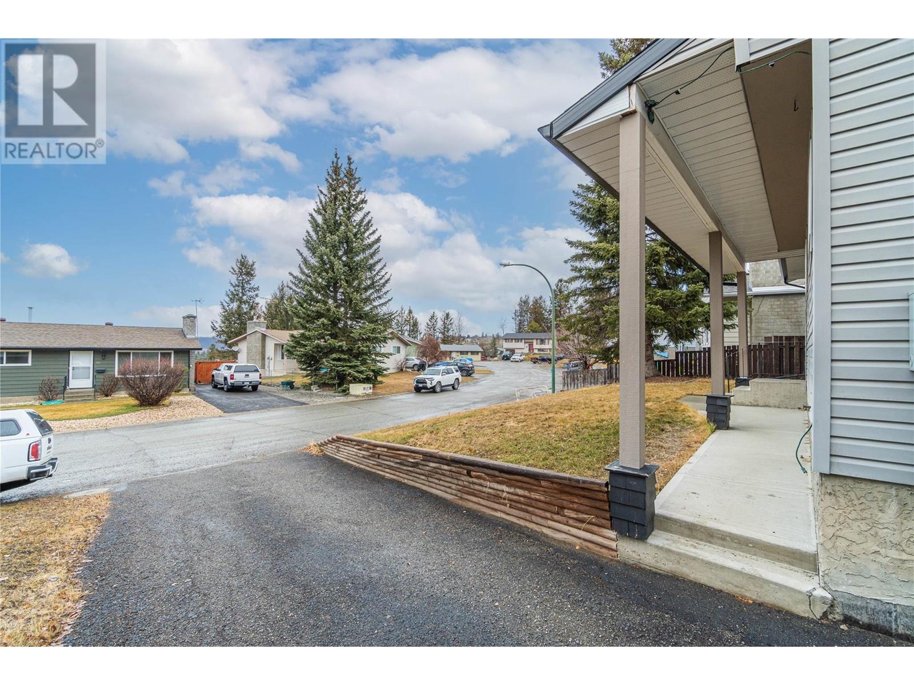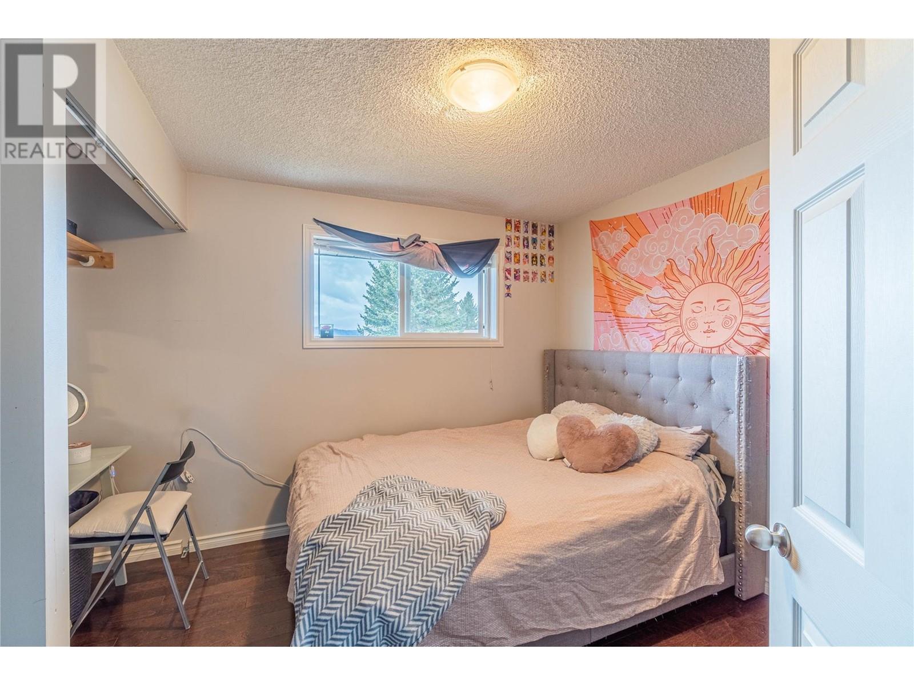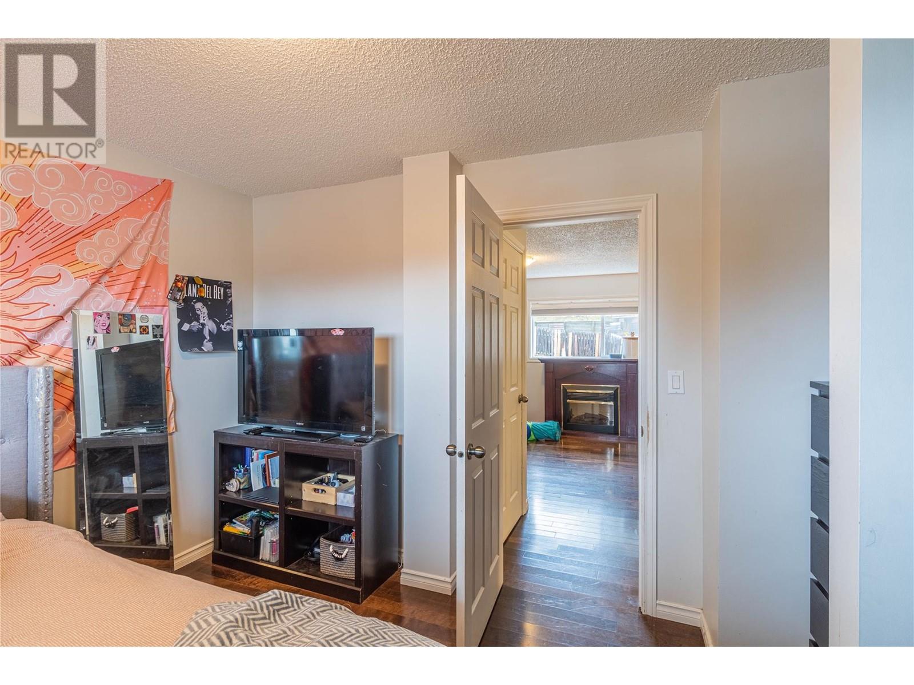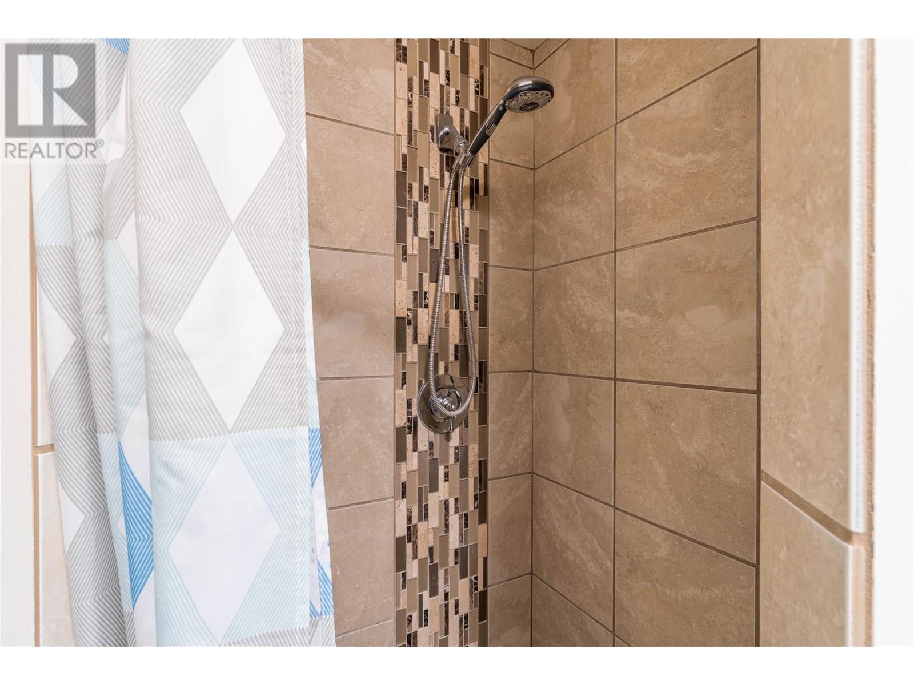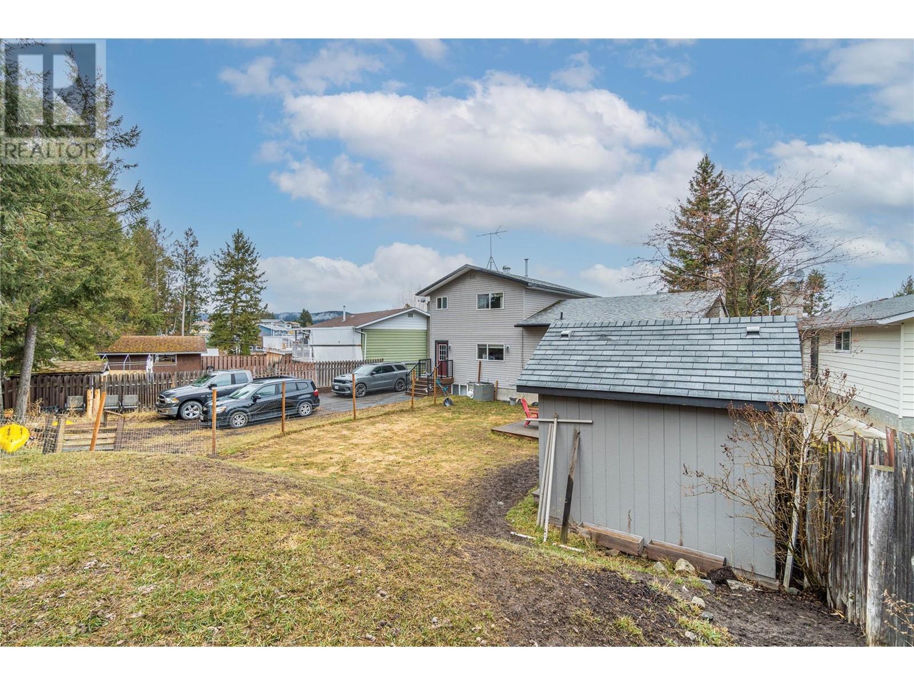Welcome home! Pride of ownership is evident in all aspects of this home. Strategically set on a large lot allowing for back yard access to build a shop, this quality home features 5 bedrooms and 4 baths all tastefully done with a warm neutral aesthetic. This split level design gives you so many options. The main floor is designed for entertaining with open concept kitchen/dining/living room, warm dark millwork with stainless steel appliances, large island, cozy gas fireplace, and direct access to back yard. Upstairs you will find 3 bedrooms and 2 baths with primary bedroom featuring 4 piece ensuite. Walk down a few steps to the flex rec room which is ideal for a home office, storage, gamer room, gym or kids playroom. This level also features an additional bedroom, bathroom, and laundry. The fully finished basement level has large open rec room with high ceilings, additional bedroom/ensuite, utility room and storage. 200 amp panel. Forced Air heating and AC. This home ticks all the boxes and must be seen to appreciate. Call now for details and showings. (id:56537)
Contact Don Rae 250-864-7337 the experienced condo specialist that knows Single Family. Outside the Okanagan? Call toll free 1-877-700-6688
Amenities Nearby : Golf Nearby, Park, Recreation
Access : Easy access
Appliances Inc : Range, Refrigerator, Dishwasher, Washer & Dryer
Community Features : Family Oriented
Features : Cul-de-sac, Level lot
Structures : -
Total Parking Spaces : -
View : View (panoramic)
Waterfront : -
Architecture Style : Split level entry
Bathrooms (Partial) : 0
Cooling : Central air conditioning
Fire Protection : -
Fireplace Fuel : Gas
Fireplace Type : Unknown
Floor Space : -
Flooring : Mixed Flooring
Foundation Type : -
Heating Fuel : -
Heating Type : Forced air, See remarks
Roof Style : Unknown
Roofing Material : Asphalt shingle
Sewer : Municipal sewage system
Utility Water : Municipal water
Other
: 6'0'' x 5'8''
Workshop
: 20'0'' x 9'0''
Recreation room
: 23'6'' x 20'0''
Bedroom
: 15'0'' x 11'0''
3pc Bathroom
: Measurements not available
Foyer
: 4'6'' x 4'8''
Kitchen
: 14'0'' x 12'0''
Dining room
: 12'0'' x 10'3''
Living room
: 22'0'' x 12'10''
Bedroom
: 11'0'' x 9'0''
Bedroom
: 12'0'' x 10'0''
Primary Bedroom
: 12'0'' x 11'6''
3pc Ensuite bath
: Measurements not available
4pc Bathroom
: Measurements not available
Mud room
: 5'0'' x 3'8''
Family room
: 15'4'' x 11'4''
Bedroom
: 11'0'' x 9'0''
3pc Bathroom
: Measurements not available













