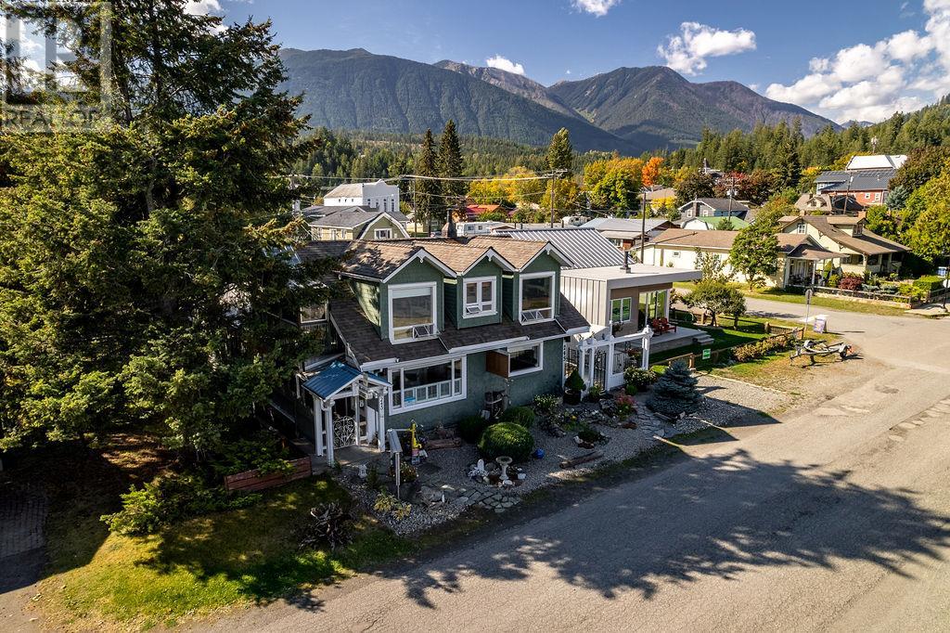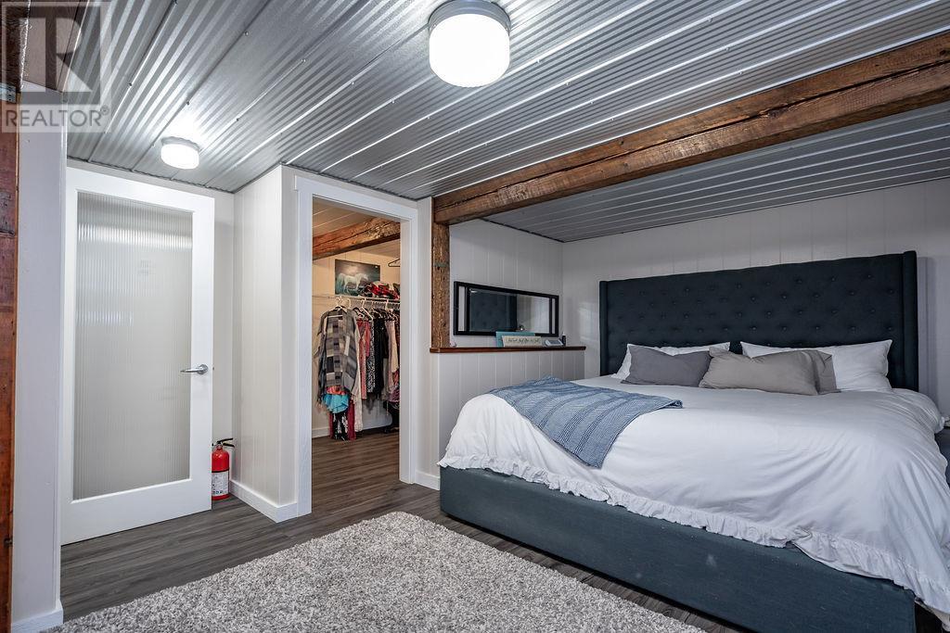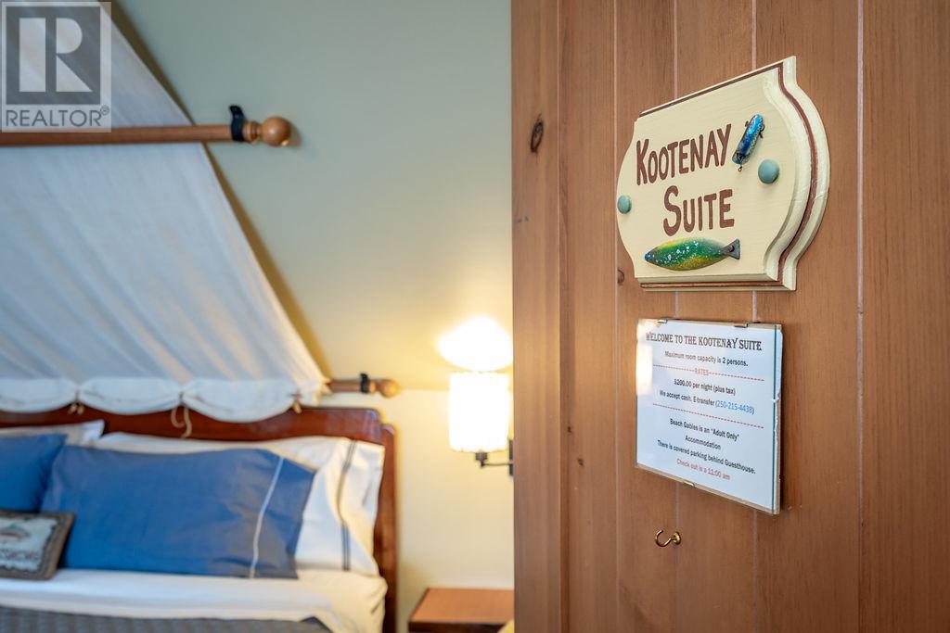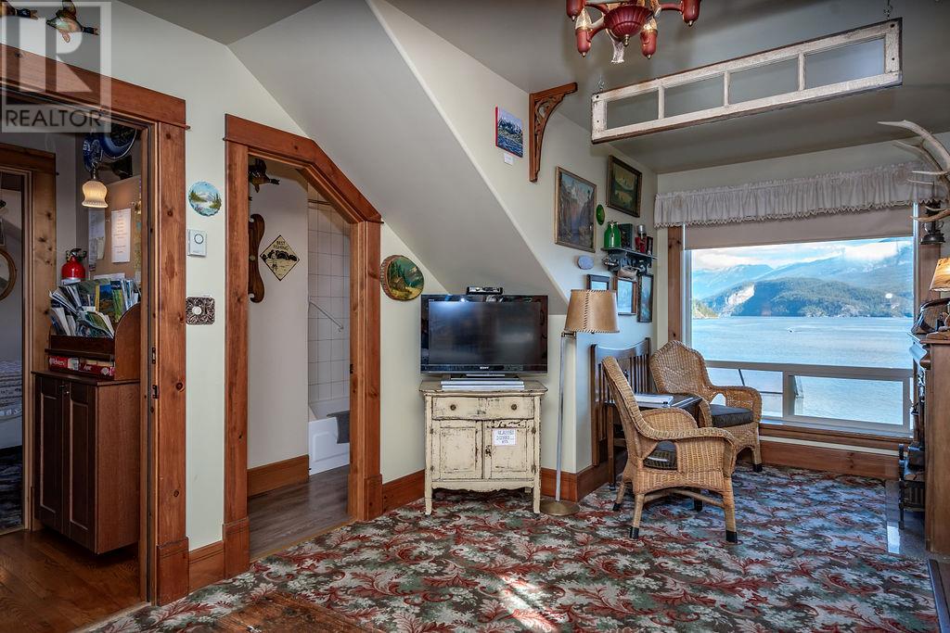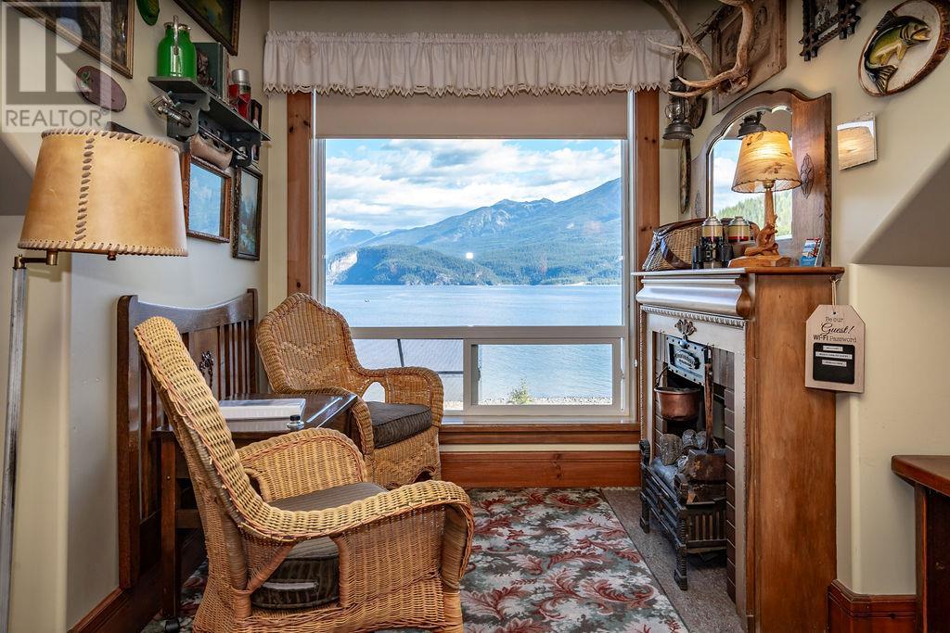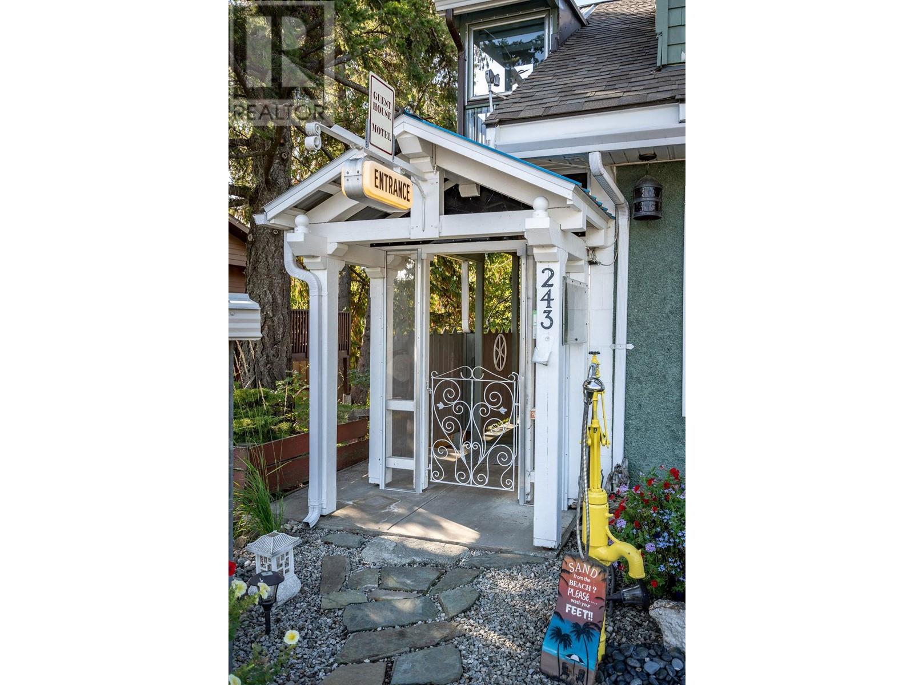Description
Discover your dream home in downtown Kaslo, BC, located just across the street from the beach with stunning views of Kootenay Lake and the Purcell Mountains. This custom-built 3,200 sq ft home was meticulously designed and expanded since 1998, offering exceptional craftsmanship and comfort. The gourmet kitchen features a cherry wood island, copper hood fan, and artisan accents, creating a warm atmosphere. This spacious home offers four bedrooms, each with its own private en-suite. Some of the bedrooms include private balconies or decks with picturesque views, while others feature walk-in closets for ample storage. Expansive interiors provide a perfect balance of elegance and functionality. The lower level offers an updated family/TV room with a Murphy bed and recently installed wood stove. The property features a beautifully landscaped, low-maintenance yard with covered decks and walkways that seamlessly extend the living space. The large deck provides plenty of space for entertaining while soaking in the views. Convenient rear alley access leads to a tandem garage and 5-vehicle carport, offering ample space. Currently operating as a part-time Guesthouse Motel, this property offers unique business potential alongside residential luxury. Kaslo’s vibrant community and endless outdoor recreation make it an ideal place to live, work, and play. Whether seeking a peaceful retreat or a business opportunity, this home provides the perfect balance of style, comfort, and potential. (id:56537)



