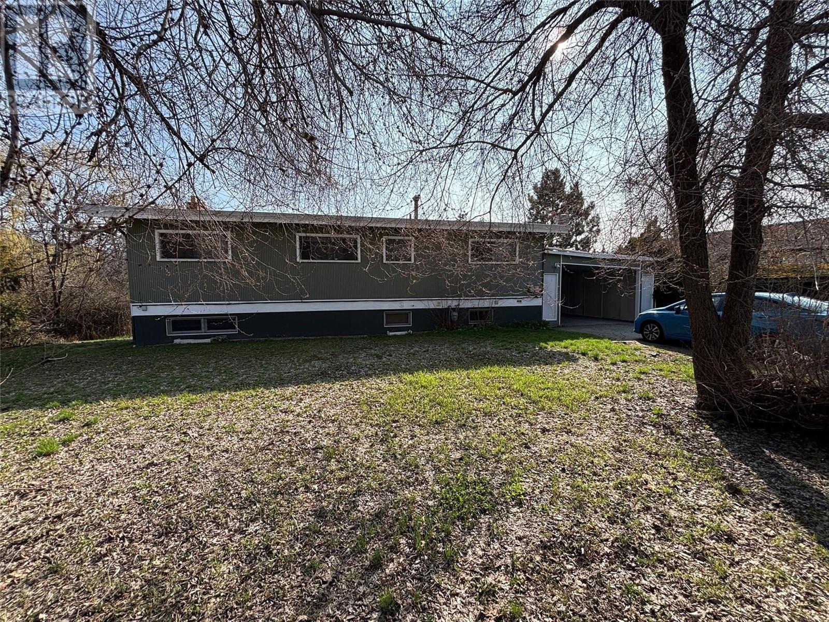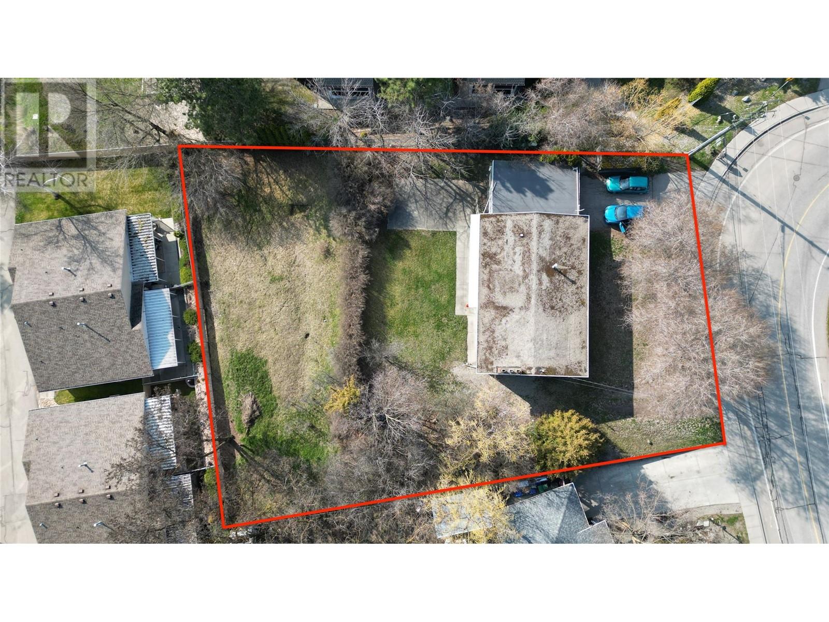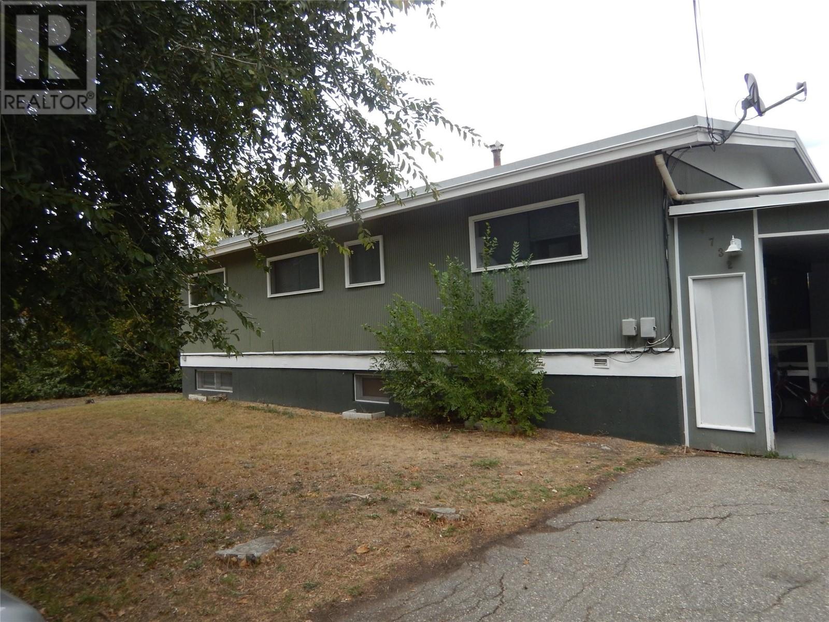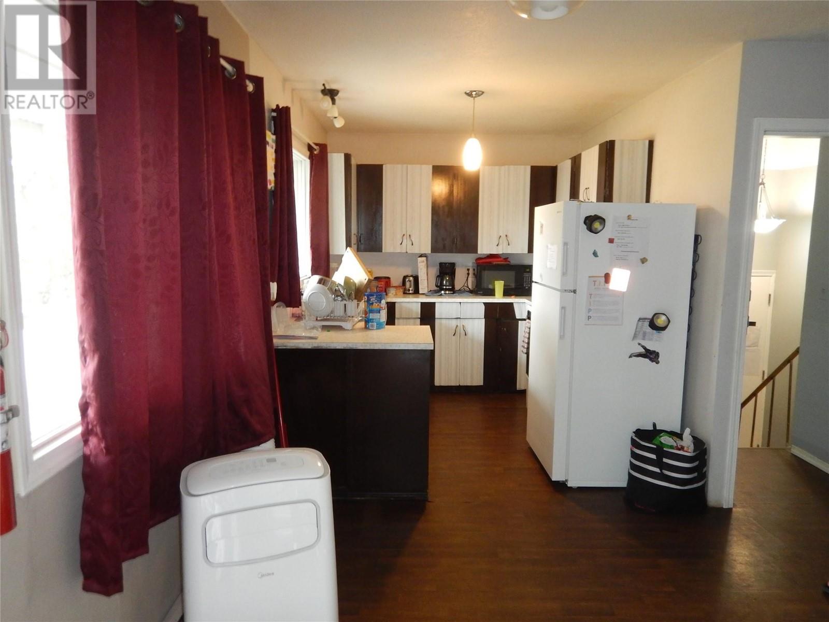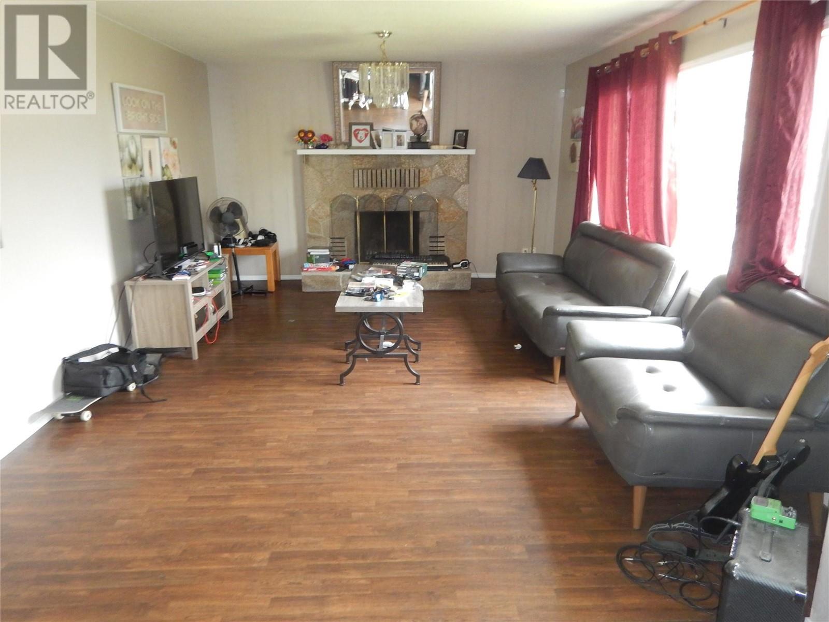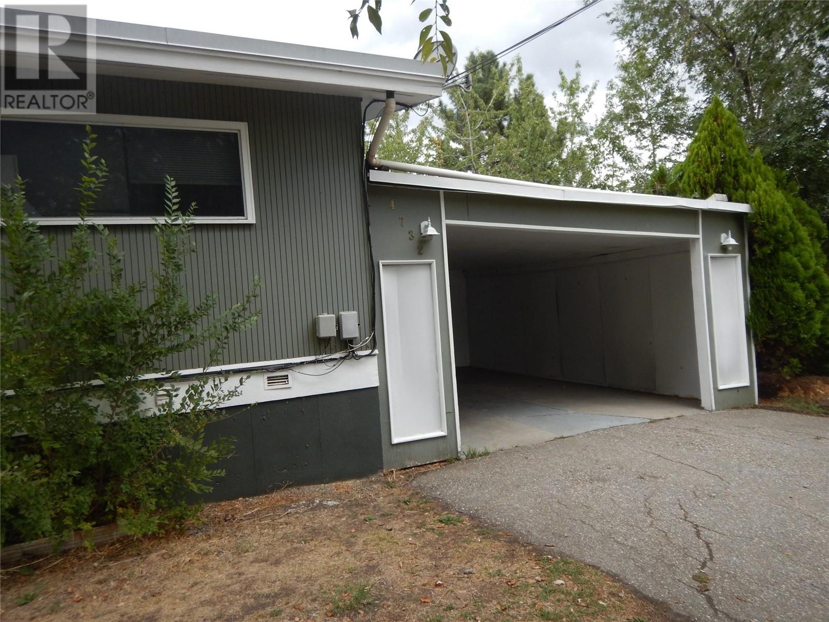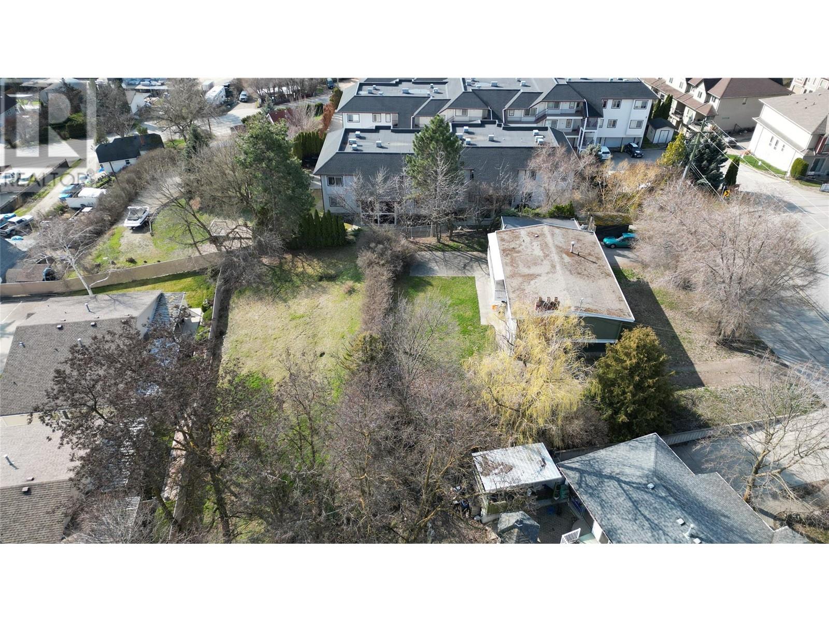Imagine your family thriving in this spacious 5-bedroom, 2-bathroom home nestled on a generous 0.4-acre lot on desirable Heritage Drive in Vernon. This property offers the perfect blend of peaceful living and urban convenience. Upstairs, you'll find a main floor featuring 3 comfortable bedrooms and a full bathroom. Perfect for a growing family or those who love to host. The lower level boasts a 2-bedroom, 1-bathroom suite with its own separate entrance – ideal for extended family, guests, or as a mortgage helper. Location is everything! Enjoy being just a stone's throw from the family fun at Davison Orchards, the stunning views and challenging greens of The Rise Golf Course, and the recreational paradise of Kin Beach on Okanagan Lake. Plus, all the amenities, shops, and restaurants of downtown Vernon are just a short drive away. (id:56537)
Contact Don Rae 250-864-7337 the experienced condo specialist that knows Single Family. Outside the Okanagan? Call toll free 1-877-700-6688
Amenities Nearby : -
Access : -
Appliances Inc : -
Community Features : -
Features : Irregular lot size
Structures : -
Total Parking Spaces : 6
View : City view, Mountain view, Valley view
Waterfront : -
Zoning Type : Multi-Family
Architecture Style : Split level entry
Bathrooms (Partial) : 0
Cooling : -
Fire Protection : -
Fireplace Fuel : Wood
Fireplace Type : Conventional
Floor Space : -
Flooring : Laminate, Linoleum, Vinyl
Foundation Type : -
Heating Fuel : -
Heating Type : Hot Water, Other, Radiant heat, See remarks
Roof Style : Unknown
Roofing Material : Tar & gravel
Sewer : Municipal sewage system
Utility Water : Municipal water
Storage
: 10'4'' x 5'6''
Laundry room
: 13'3'' x 9'0''
Full bathroom
: 6'6'' x 4'10''
Living room
: 16'9'' x 14'6''
Kitchen
: 11'0'' x 15'0''
Bedroom
: 11'3'' x 11'0''
Bedroom
: 22'2'' x 10'0''
Full bathroom
: 4'11'' x 10'4''
Dining room
: 11'10'' x 8'7''
Living room
: 22'0'' x 13'4''
Kitchen
: 8'0'' x 9'6''
Primary Bedroom
: 14'0'' x 10'2''
Bedroom
: 10'5'' x 9'4''
Bedroom
: 12'10'' x 10'4''


