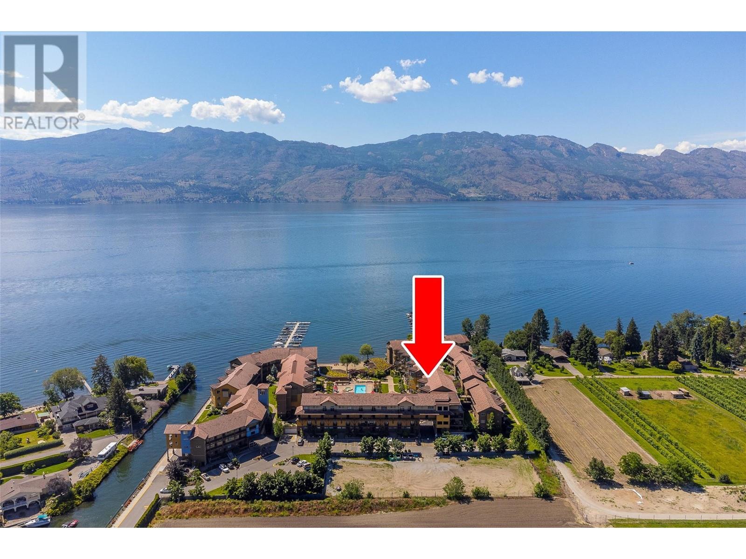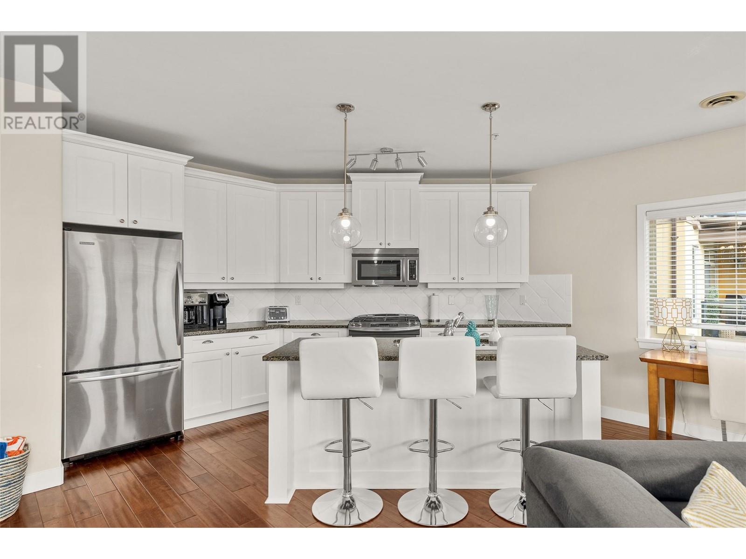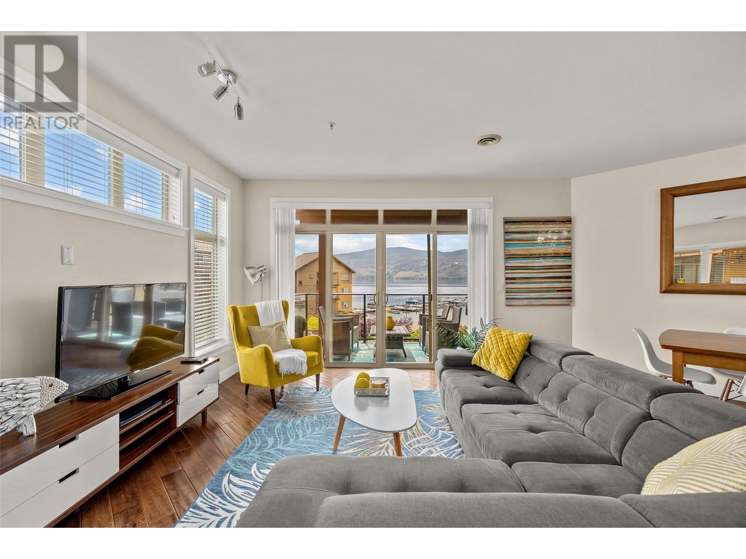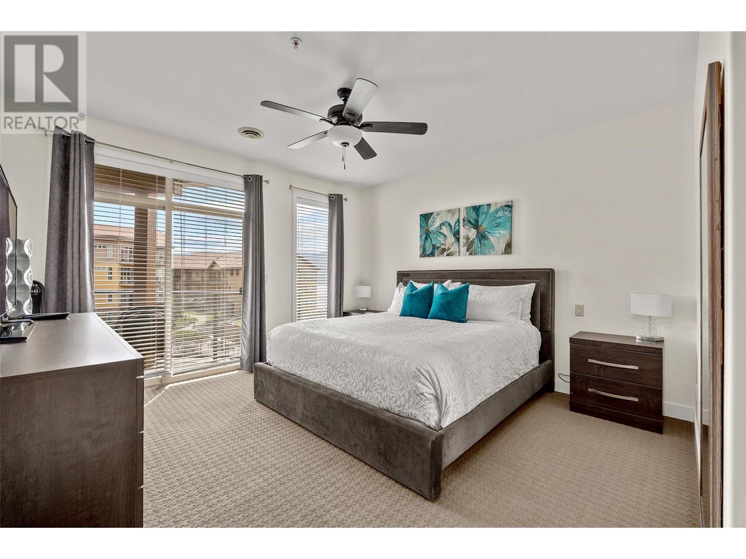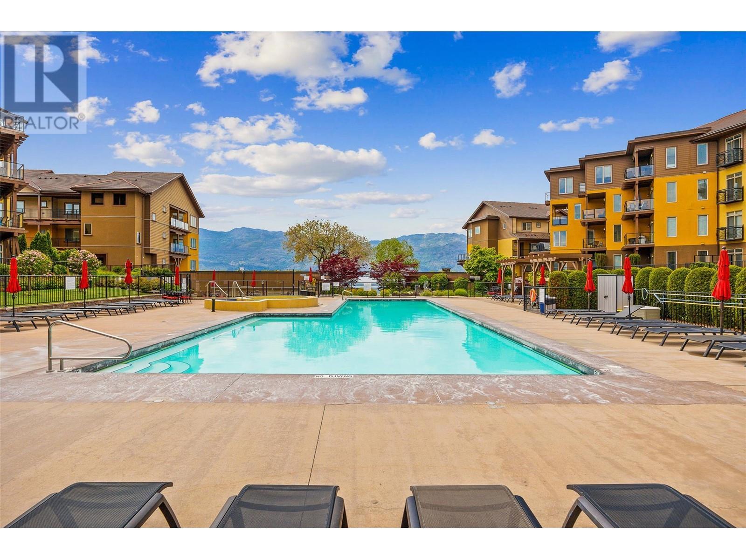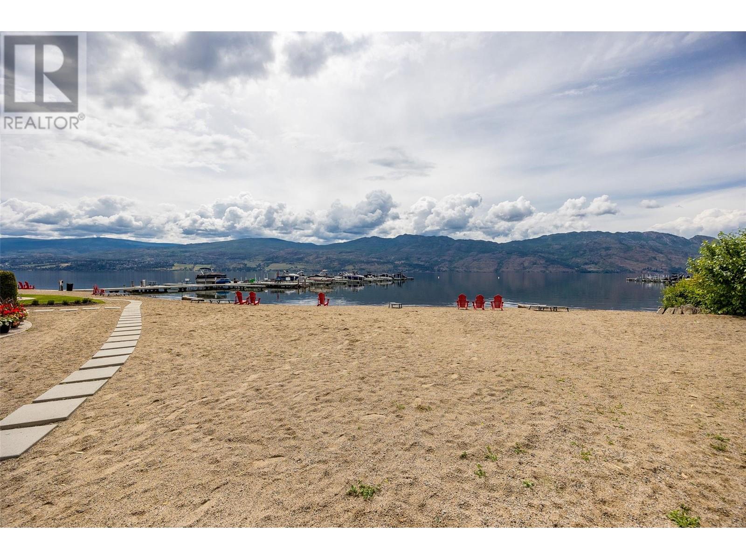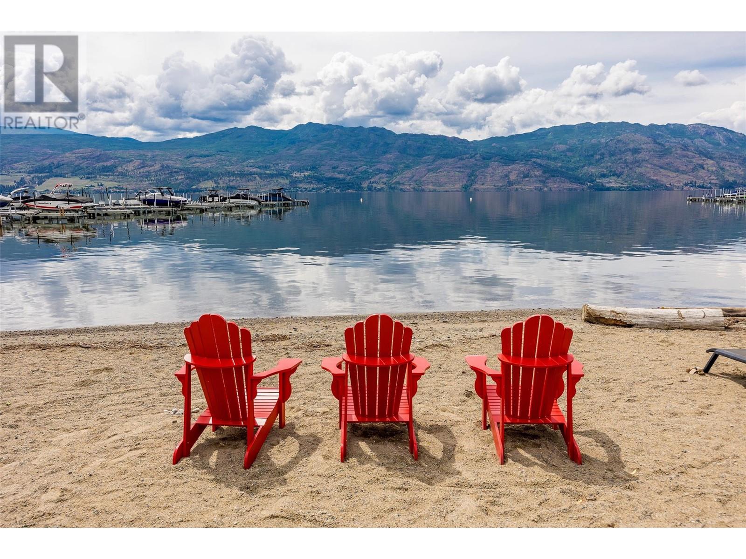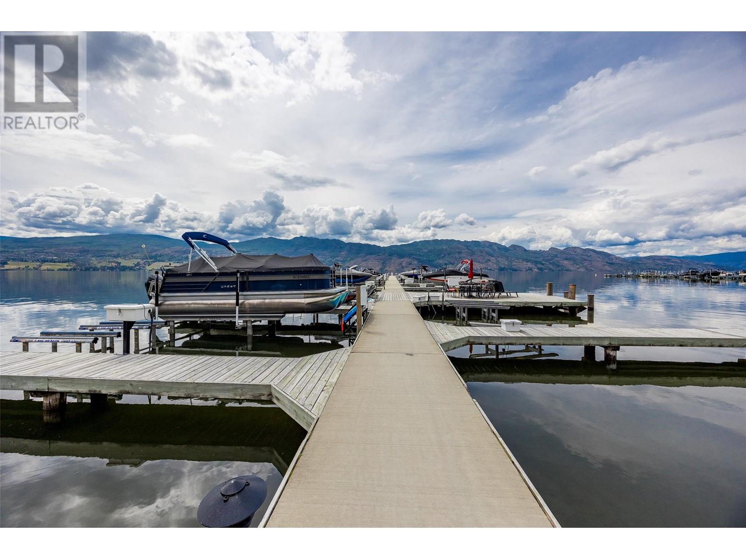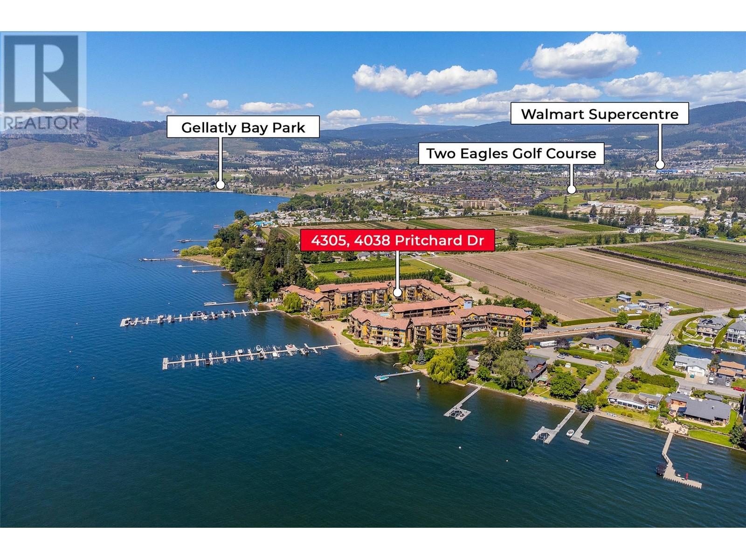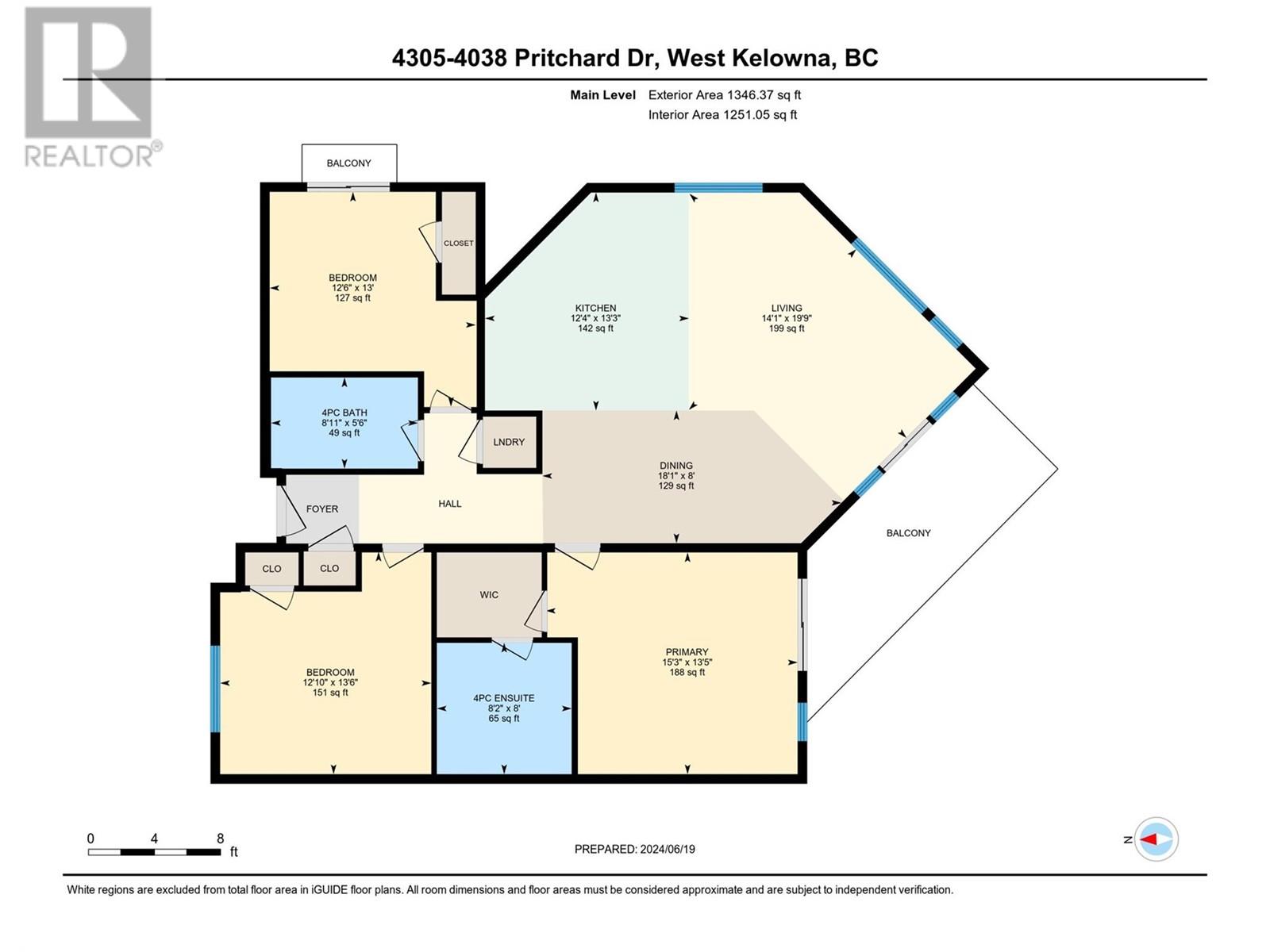Enjoy Okanagan living at its finest, in this 3 bed/ 2 bath condo located in the breathtaking Barona Beach complex. The recently updated CORNER unit showcases fresh paint (including cabinets, walls, and backsplash), an open layout throughout the main living space, gorgeous lake and valley views from your balcony, and 2 secure parking stalls. Aside from being one of a few buildings in the Okanagan zoned for short-term rentals, Barona Beach offers many on site amenities including an outdoor pool, hot tub, gym, movie room, marina and beach access for resort style living. Located on Okanagan Lake, the complex is near many other nearby amenities including parks, the Westside Wine Trail, wineries, restaurants and a short distance to all your essentials in Downtown West Kelowna. Don’t miss out on this stunning condo, call our team today to book your private viewing! (id:56537)
Contact Don Rae 250-864-7337 the experienced condo specialist that knows Barona Beach. Outside the Okanagan? Call toll free 1-877-700-6688
Amenities Nearby : Golf Nearby, Park, Recreation, Schools, Shopping
Access : Easy access
Appliances Inc : Refrigerator, Dishwasher, Range - Gas, Microwave, Washer
Community Features : Family Oriented, Pets Allowed
Features : Level lot, Central island, One Balcony
Structures : -
Total Parking Spaces : 2
View : Lake view, Mountain view, View of water
Waterfront : Waterfront on lake
Architecture Style : Other
Bathrooms (Partial) : 0
Cooling : See Remarks
Fire Protection : Controlled entry, Smoke Detector Only
Fireplace Fuel : -
Fireplace Type : -
Floor Space : -
Flooring : Carpeted, Wood, Tile
Foundation Type : -
Heating Fuel : Geo Thermal
Heating Type : -
Roof Style : Unknown
Roofing Material : Tile
Sewer : Municipal sewage system
Utility Water : Municipal water
Primary Bedroom
: 13'5'' x 15'3''
Living room
: 19'9'' x 14'1''
Kitchen
: 13'3'' x 12'4''
Dining room
: 8' x 18'1''
Bedroom
: 13' x 12'6''
Bedroom
: 13'6'' x 12'10''
4pc Ensuite bath
: 8' x 8'2''
4pc Bathroom
: 5'6'' x 8'11''




