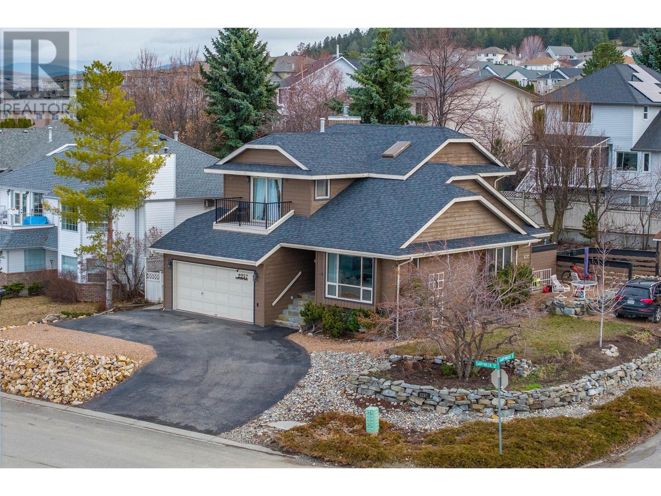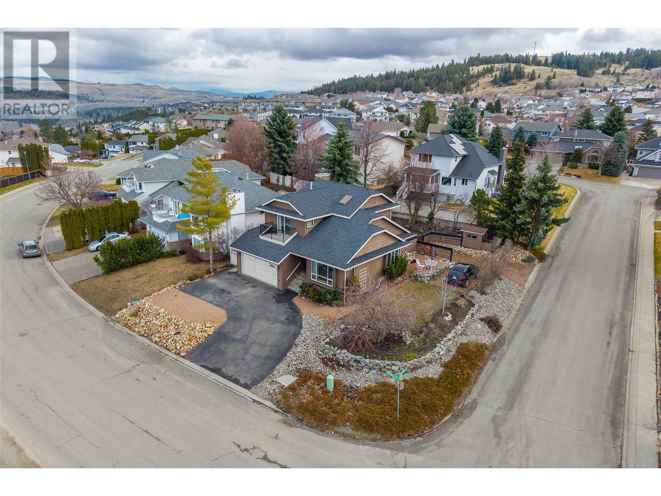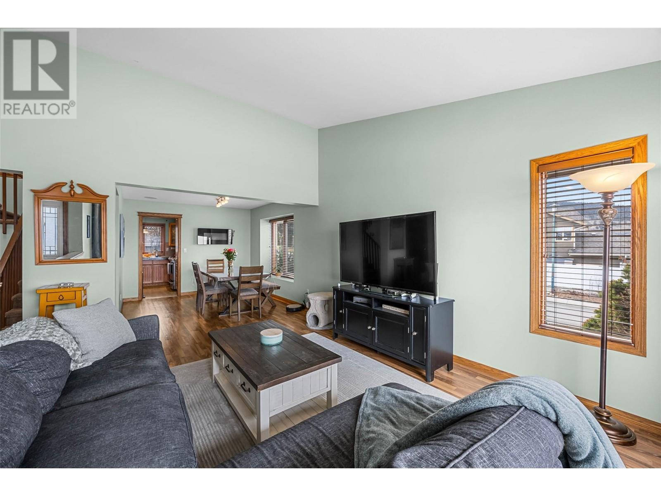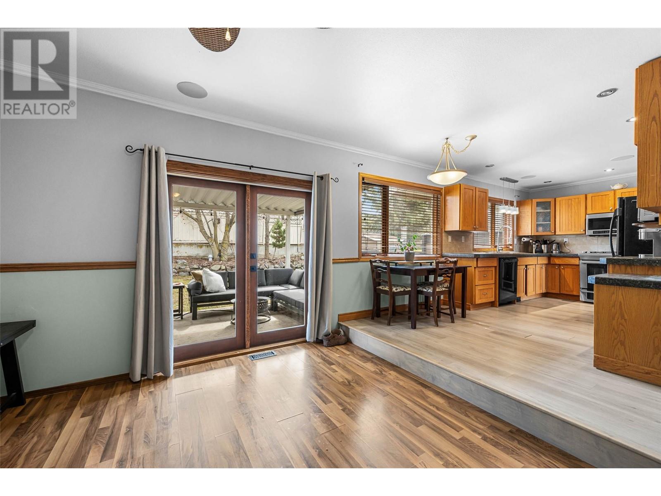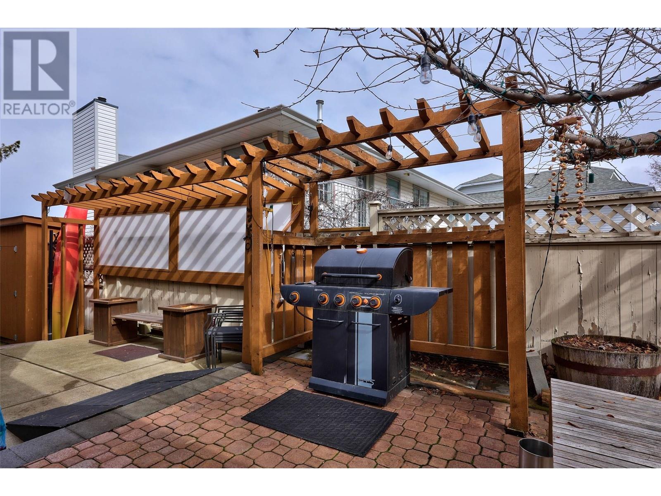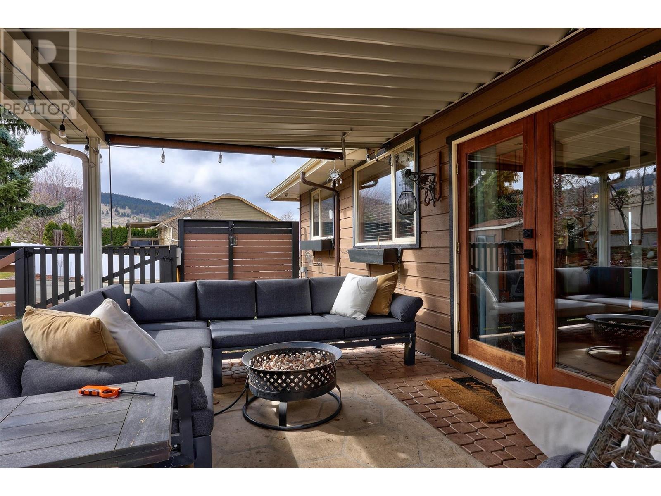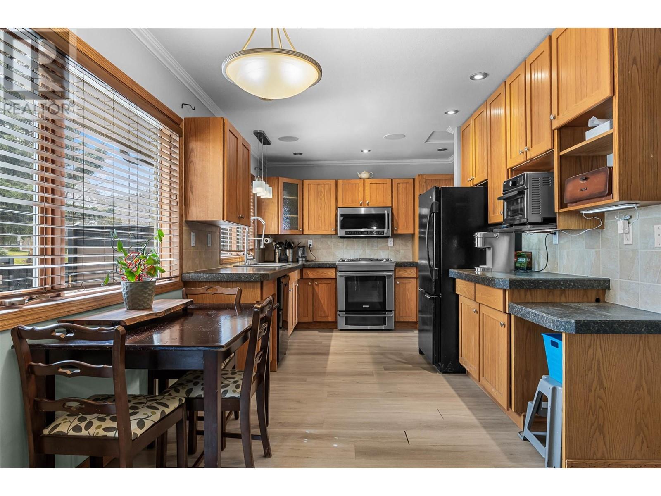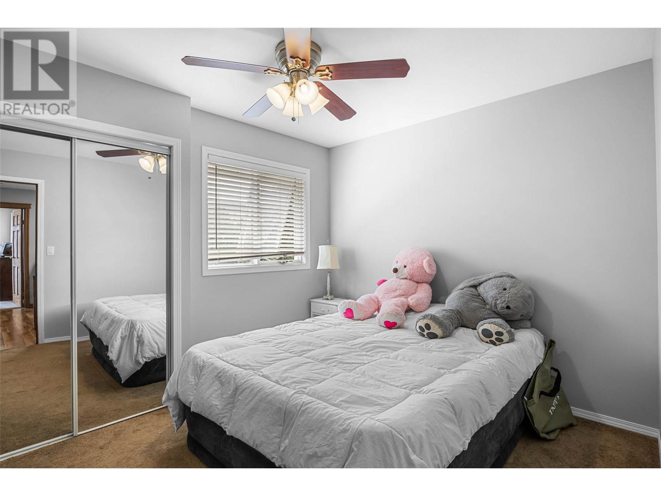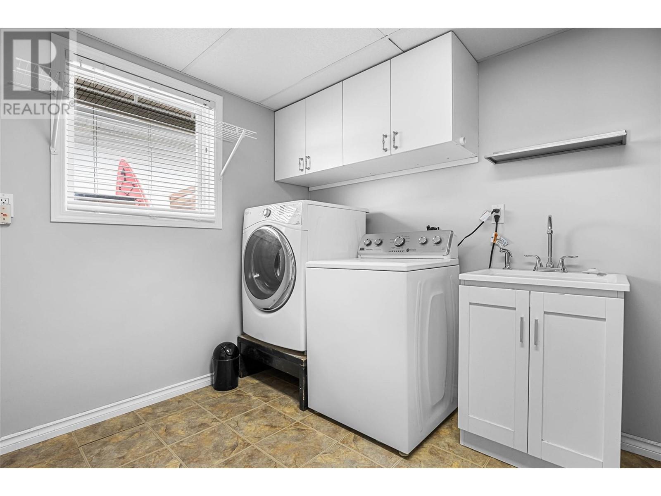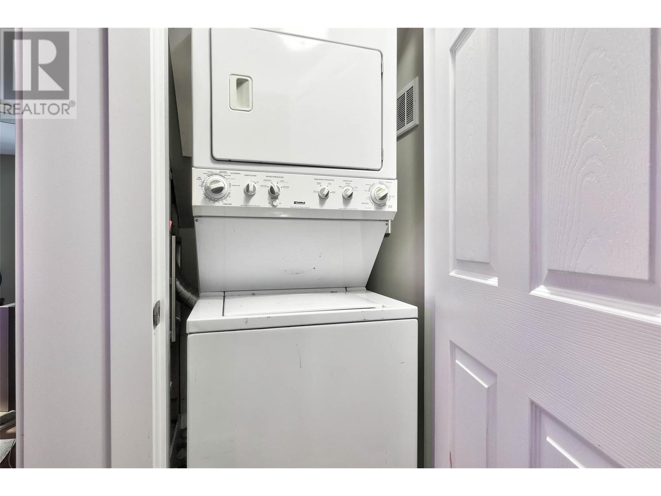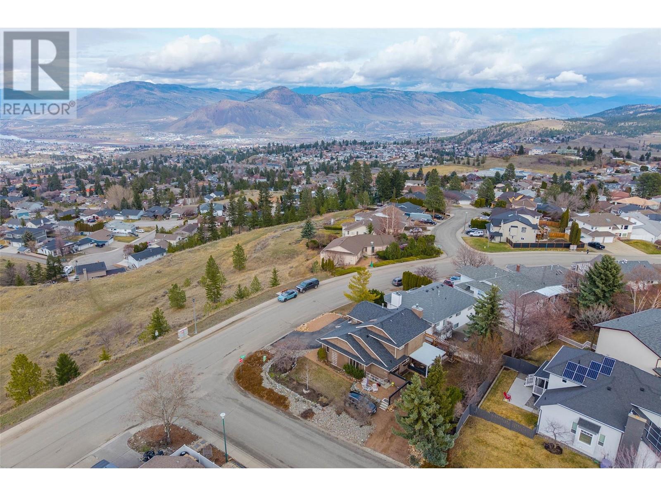Charming 2-storey home with a 1 bedroom self contained suite currently rented, exuding warmth and character throughout. The main floor is inviting with a spacious living/dining area, well-appointed kitchen, cozy family room, and a gas-serviced covered patio perfect for entertaining. Step into the tranquil rear yard filled with lush trees offering privacy and shade. Upstairs, discover three bedrooms, including a grand master with an ensuite and a delightful Romeo and Juliet balcony showcasing panoramic views. The lower level features a flexible 4th bedroom, an office space, and a self-contained 1 bedroom fully equipped suite with its own entrance. This enchanting home boasts LED lighting, Google home automation, and a 7-zone sound system. Situated in a peaceful area close to amenities, this home radiates charm and elegance, making it a truly exceptional find. (id:56537)
Contact Don Rae 250-864-7337 the experienced condo specialist that knows Single Family. Outside the Okanagan? Call toll free 1-877-700-6688
Amenities Nearby : -
Access : -
Appliances Inc : Range, Dishwasher
Community Features : Family Oriented
Features : -
Structures : -
Total Parking Spaces : 2
View : -
Waterfront : -
Architecture Style : Split level entry
Bathrooms (Partial) : 1
Cooling : Central air conditioning
Fire Protection : -
Fireplace Fuel : Gas
Fireplace Type : Unknown
Floor Space : -
Flooring : Carpeted, Mixed Flooring
Foundation Type : -
Heating Fuel : -
Heating Type : Forced air, See remarks
Roof Style : Unknown
Roofing Material : Asphalt shingle
Sewer : Municipal sewage system
Utility Water : Municipal water
Laundry room
: 9'7'' x 10'10''
Family room
: 12'2'' x 13'3''
Dining room
: 14'9'' x 10'4''
Living room
: 12'1'' x 12'7''
Kitchen
: 9'4'' x 18'0''
2pc Bathroom
: Measurements not available
Primary Bedroom
: 16'0'' x 11'5''
Bedroom
: 12'2'' x 10'8''
Bedroom
: 10'10'' x 10'8''
3pc Ensuite bath
: Measurements not available
4pc Bathroom
: Measurements not available
Recreation room
: 9'3'' x 13'9''
Kitchen
: 11'7'' x 9'0''
Recreation room
: 17'2'' x 8'6''
Bedroom
: 11'6'' x 13'4''
Den
: 10'11'' x 8'0''
3pc Bathroom
: Measurements not available


