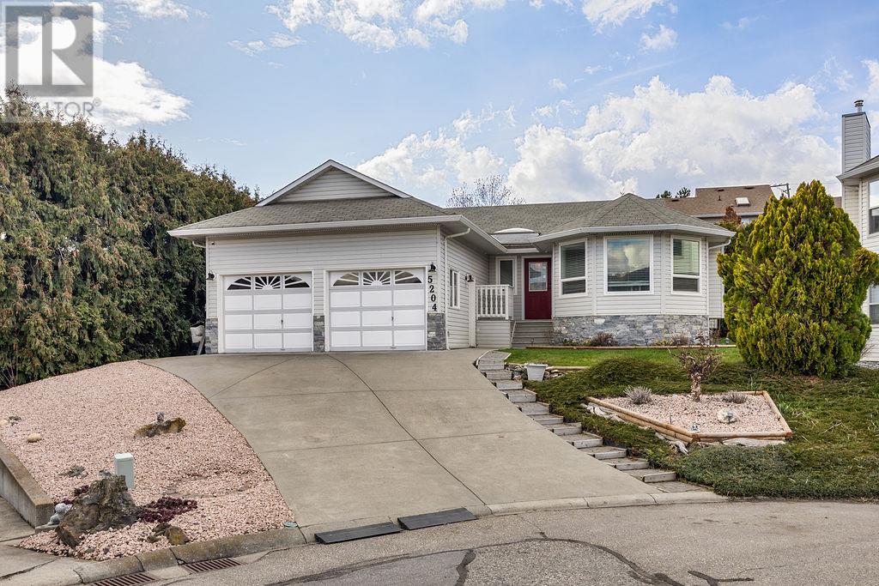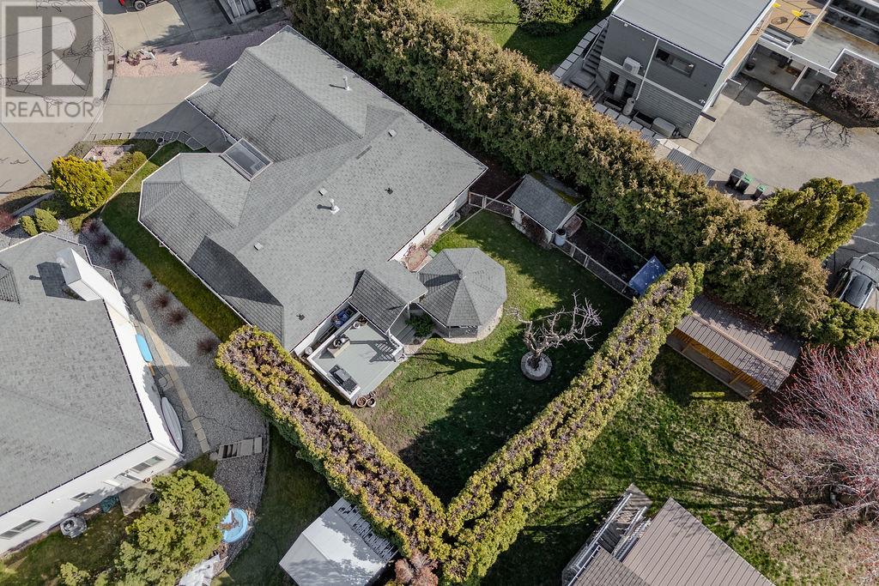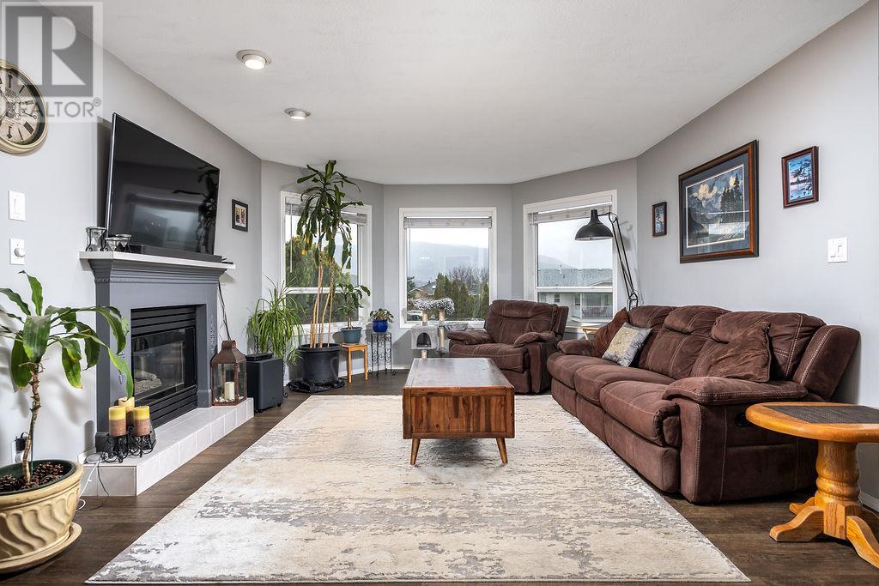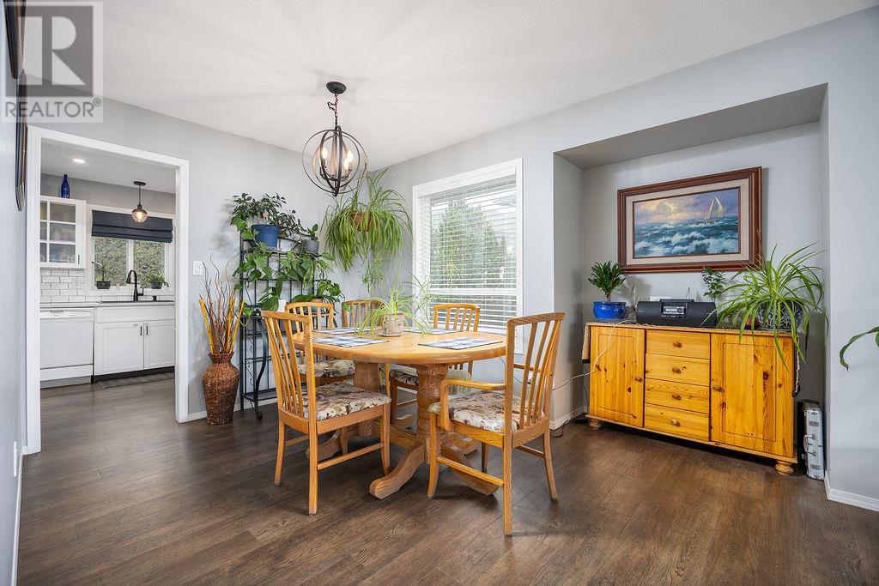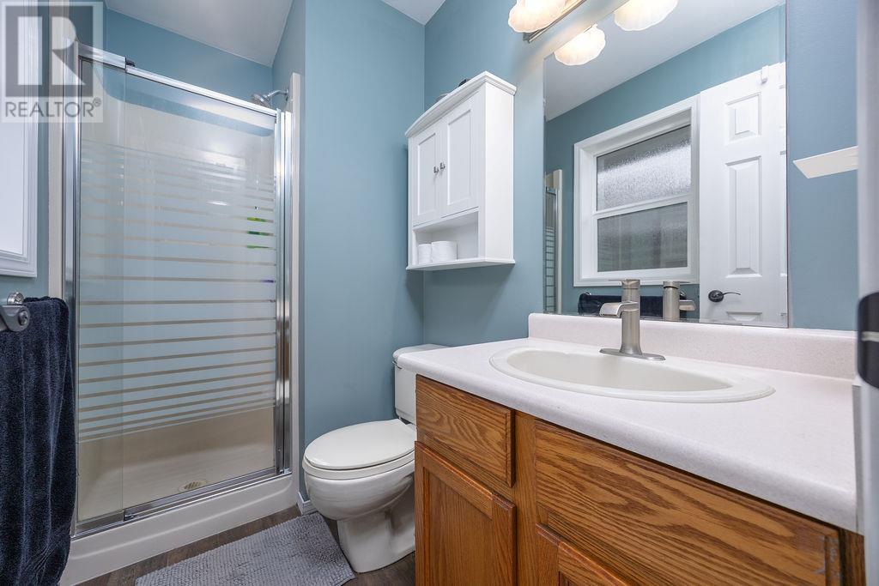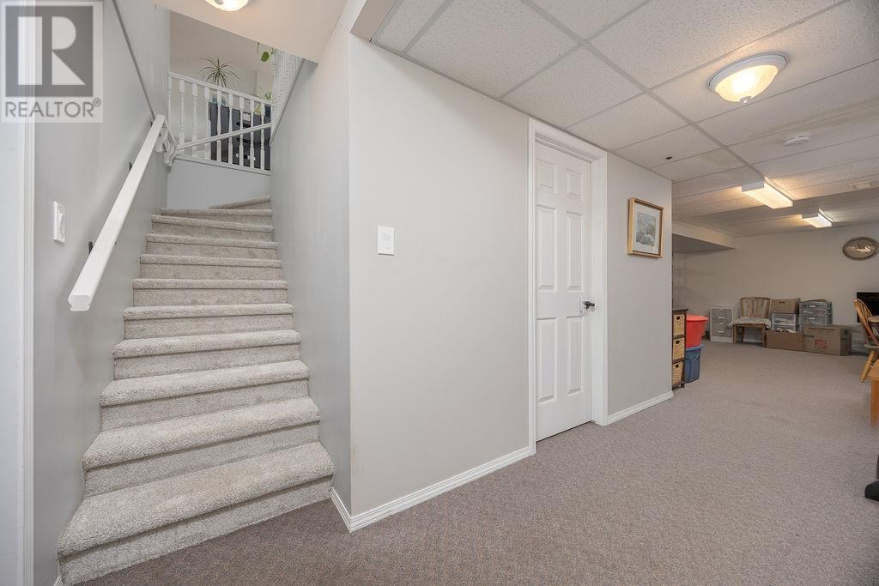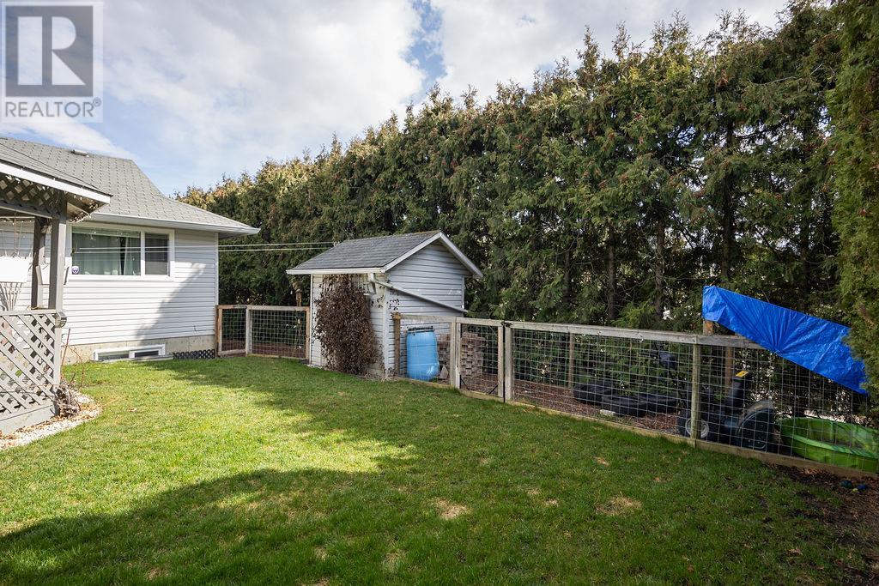Fabulous 4 bedroom, 3 bathroom, well maintained and updated family home on a quiet cul-de-sac just steps to Davison Orchard, Planet Bee, playground, dog park, and just minutes to downtown or Okanagan Lake! Incredibly private backyard with huge mature cedars, cherry tree, irrigation, and great patio space + gazebo off the kitchen area to enjoy your private yard space. Main floor features a very functional open living space with gas fireplace, huge bay windows, and formal dining area as well as 3 bedrooms and 2 full bathroom. Downstairs has a huge rec room, large guest bedroom with half bathroom and fantastic storage room that could be another bedroom easily. Long list of recent upgrades including the kitchen, carpet, rock work on the front, lighting, windows, basement Bedroom, Paint & more! Double over height garage with natural gas heater and plenty of storage space. Very well maintained property and is move in ready! (id:56537)
Contact Don Rae 250-864-7337 the experienced condo specialist that knows Single Family. Outside the Okanagan? Call toll free 1-877-700-6688
Amenities Nearby : Public Transit
Access : Easy access
Appliances Inc : -
Community Features : Family Oriented
Features : Cul-de-sac, Private setting
Structures : -
Total Parking Spaces : 4
View : Mountain view
Waterfront : -
Architecture Style : Bungalow
Bathrooms (Partial) : 1
Cooling : Central air conditioning
Fire Protection : Smoke Detector Only
Fireplace Fuel : Gas
Fireplace Type : Unknown
Floor Space : -
Flooring : -
Foundation Type : -
Heating Fuel : -
Heating Type : Forced air, See remarks
Roof Style : Unknown
Roofing Material : Asphalt shingle
Sewer : Municipal sewage system
Utility Water : Municipal water
Storage
: 17'2'' x 8'10''
2pc Bathroom
: 5'8'' x 7'9''
Bedroom
: 11'9'' x 18'10''
Recreation room
: 18'6'' x 22'9''
4pc Bathroom
: 7'4'' x 7'4''
Bedroom
: 9'8'' x 9'1''
Bedroom
: 9'8'' x 14'11''
3pc Ensuite bath
: 4'8'' x 7'11''
Primary Bedroom
: 11'4'' x 14'0''
Living room
: 14'11'' x 20'10''
Dining room
: 9'1'' x 7'5''
Kitchen
: 8'11'' x 19'1''


