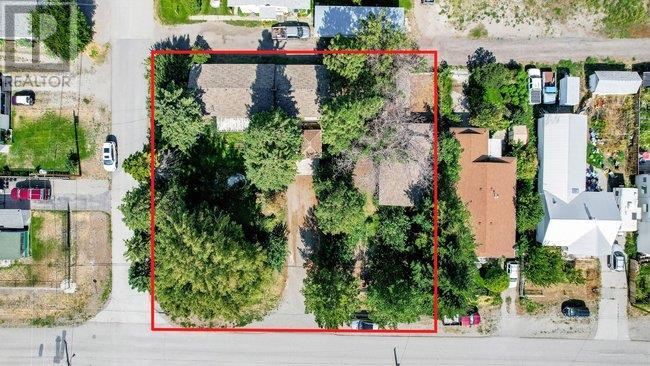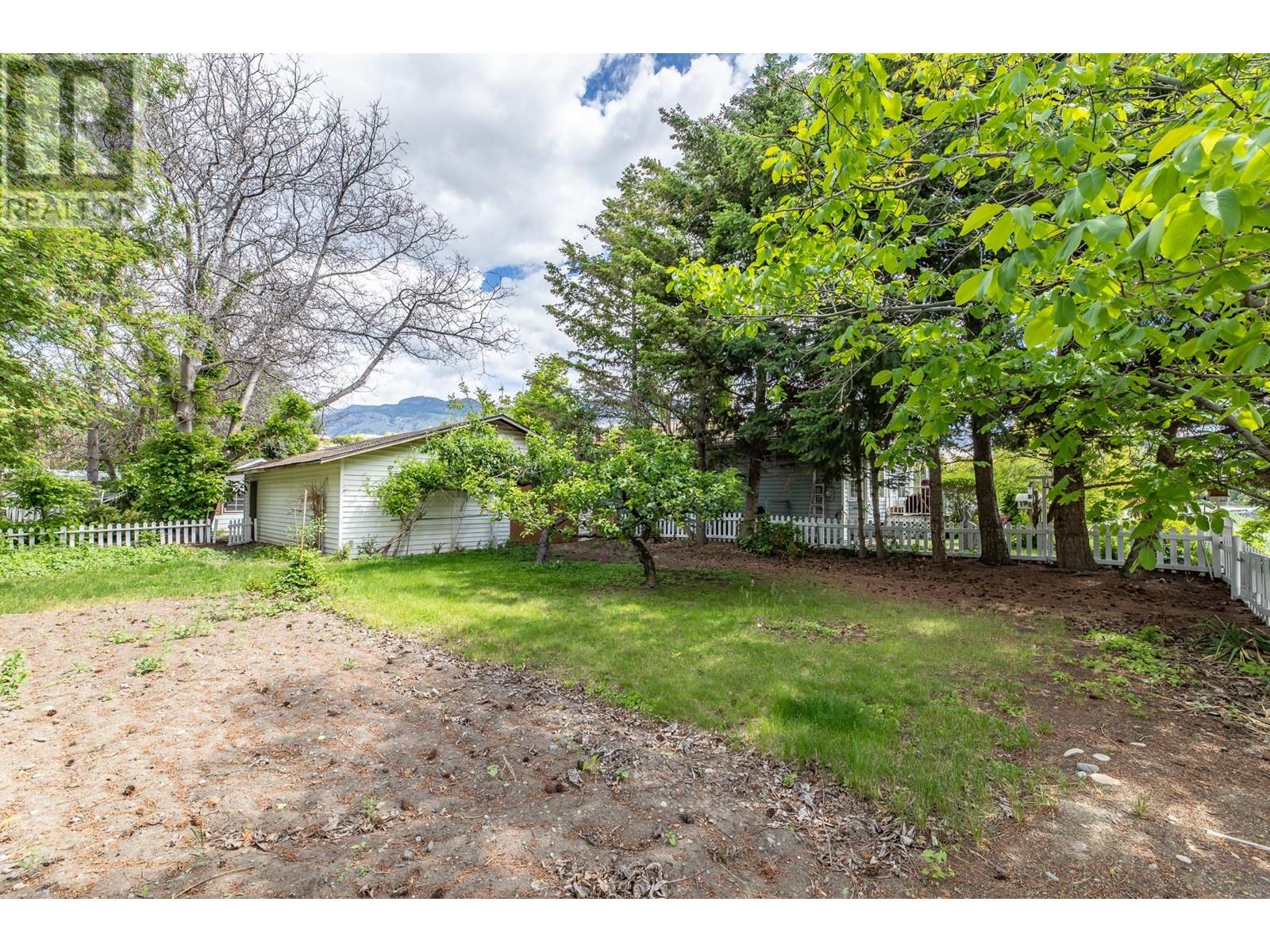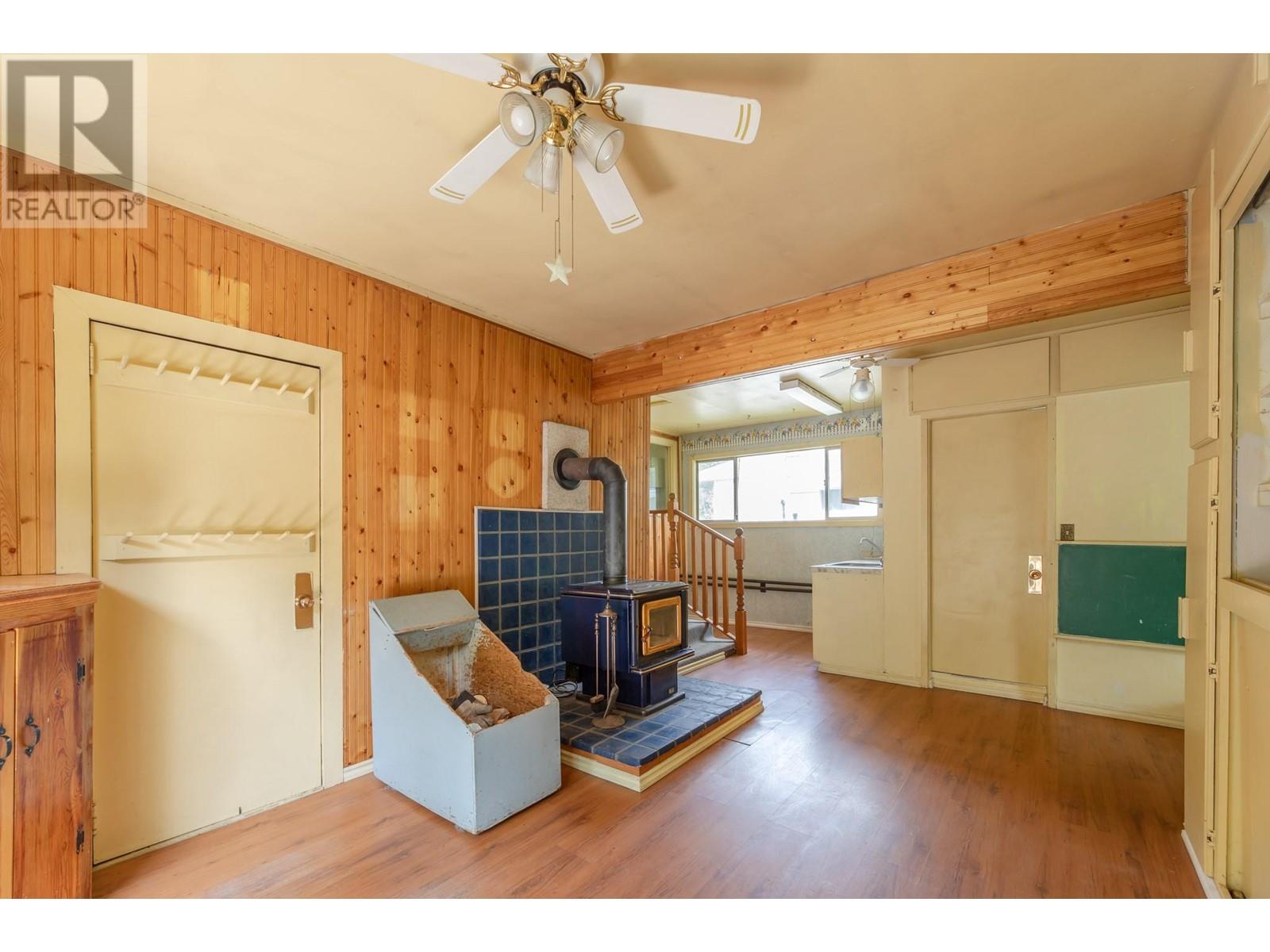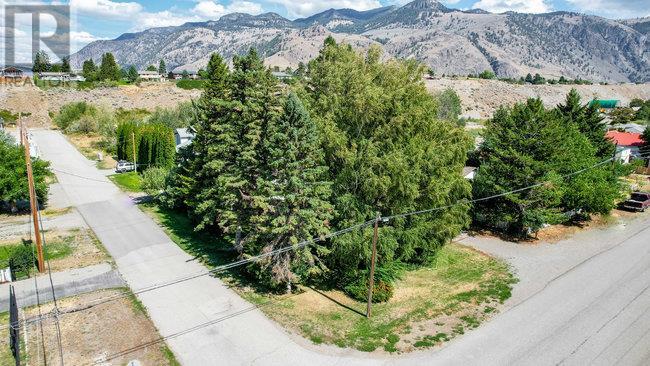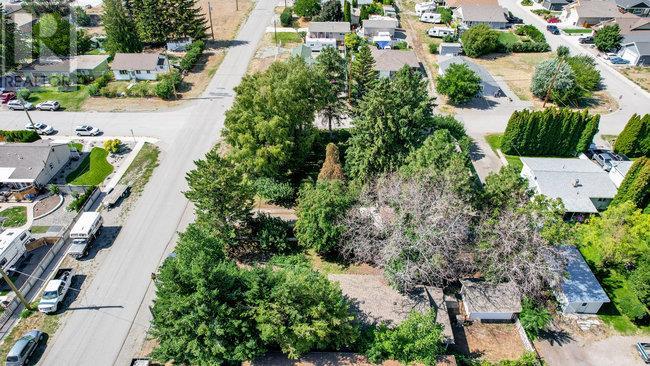This property was 4 LOTS plus alleyway merged into a sprawling .37 corner property. Prepare to roll up your sleeves and unleash your inner DIY guru as you embark on a thrilling journey. This spacious 1400 sq ft 3 bed 2 bath RANCHER sits pretty with lush gardens and your own fruit-filled oasis, complete with 4 apple, 2 pear, 1 apricot and 1 plum tree. And for all you car enthusiasts out there, we've got you covered with a supersized 30 X 37 garage that will make your heart (and your tools) sing. Easy to show and quick possession possible! (id:56537)
Contact Don Rae 250-864-7337 the experienced condo specialist that knows Single Family. Outside the Okanagan? Call toll free 1-877-700-6688
Amenities Nearby : Schools, Shopping
Access : Easy access
Appliances Inc : Range, Dishwasher, Dryer, Washer
Community Features : -
Features : Level lot, Corner Site
Structures : -
Total Parking Spaces : 10
View : Mountain view
Waterfront : -
Architecture Style : Ranch
Bathrooms (Partial) : 0
Cooling : -
Fire Protection : -
Fireplace Fuel : Wood
Fireplace Type : Conventional
Floor Space : -
Flooring : Carpeted, Linoleum, Mixed Flooring, Other
Foundation Type : -
Heating Fuel : Wood
Heating Type : Stove, See remarks
Roof Style : Unknown
Roofing Material : Asphalt shingle
Sewer : Municipal sewage system
Utility Water : Municipal water
Bedroom
: 10'2'' x 9'6''
3pc Bathroom
: Measurements not available
3pc Bathroom
: Measurements not available
Utility room
: 3'10'' x 11'6''
Sunroom
: 15'8'' x 8'10''
Other
: 11'8'' x 16'5''
Primary Bedroom
: 11'7'' x 21'6''
Living room
: 17' x 11'6''
Laundry room
: 9'8'' x 9'6''
Kitchen
: 10'6'' x 9'6''
Dining room
: 10'3'' x 11'6''
Bedroom
: 11'7'' x 11'6''


