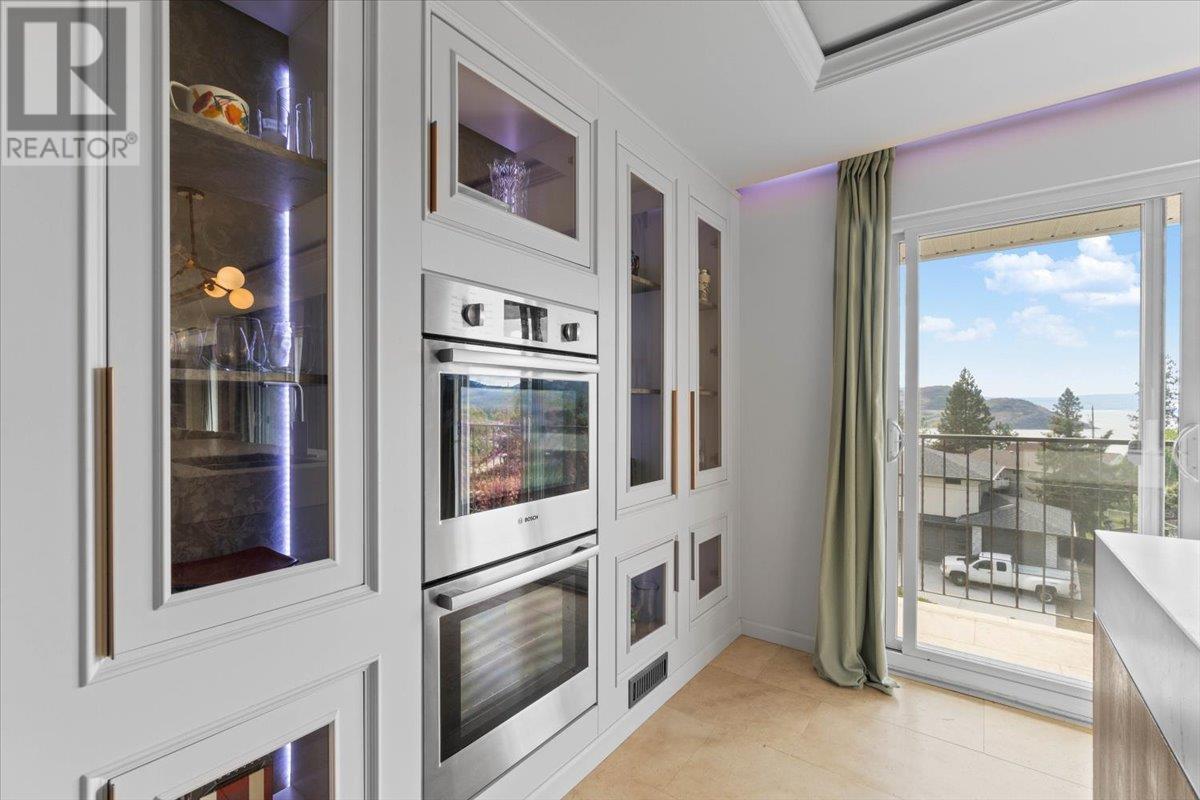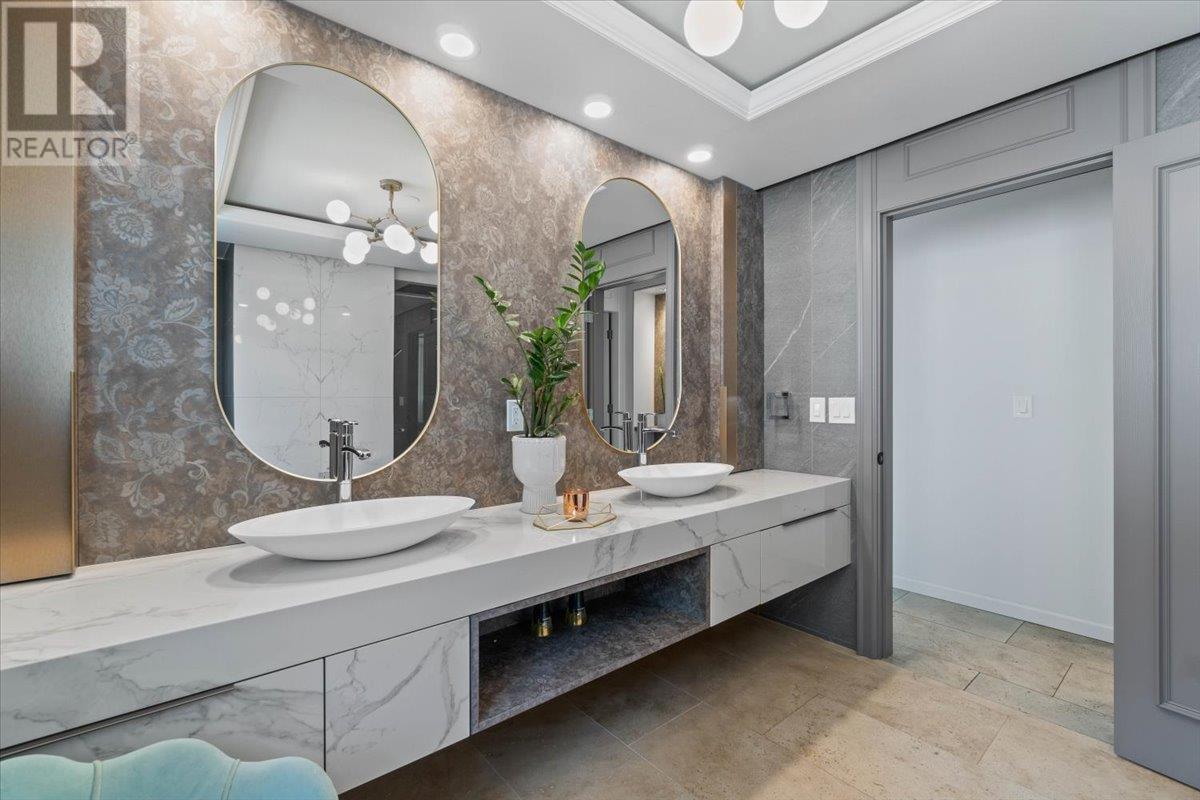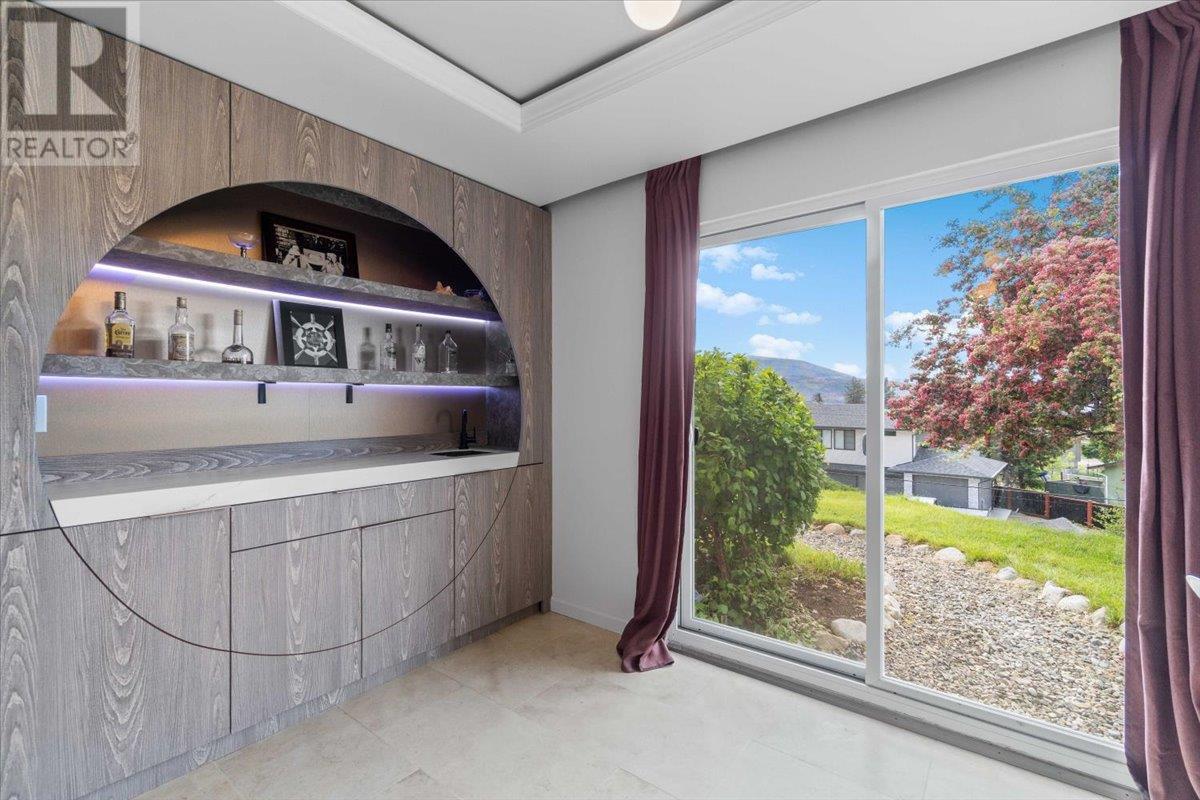Description
Nestled in the serene beauty of Peachland, BC, this meticulously crafted lake view residence offers impeccable attention to detail and premium features to create an idyllic setting for your Okanagan lifestyle. Designed for families and entertaining with the chef's kitchen at the heart of the home, equipped to create culinary masterpieces and host gatherings with ease. The large sliding doors extend the kitchen onto the south facing deck showcasing the incredible views and beauty that Peachland is known for. The primary bedroom is an oasis where luxury and sophistication combine to provide the perfect retreat with a spa like ensuite and huge walk-in closet. Two more bedrooms on the main level provide options for family or guests alike. The walk out rancher design and fully finished basement creates options to have a media room, guest suite or possibly rental income. Out back, enjoy al fresco dining with the outdoor kitchen in the beautifully manicured private backyard. Master craftsmanship is evident throughout and features custom Dekton panelling, travertine flooring, quartz counters, Bosch appliances and bespoke design details that will impress even the most discerning buyer. There is easy access to the home via the newly paved gradual incline lane around back providing a “no stair entry” onto the main floor. New HWT 2024, New DW, New built in storage, Garage floor Epoxy (id:56537)





































































