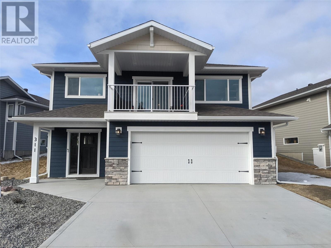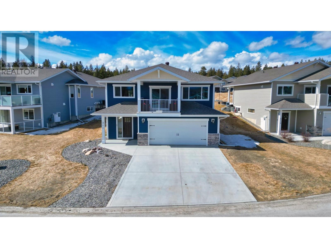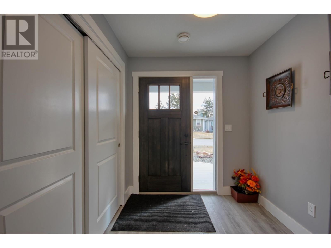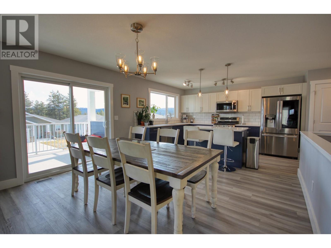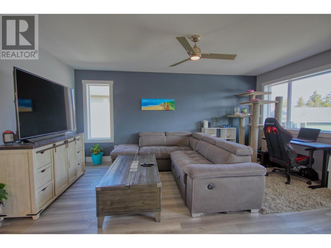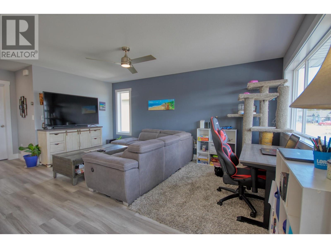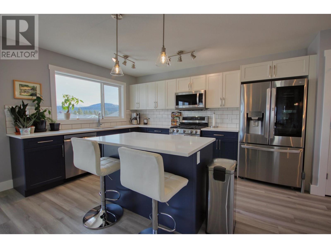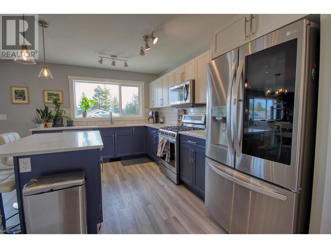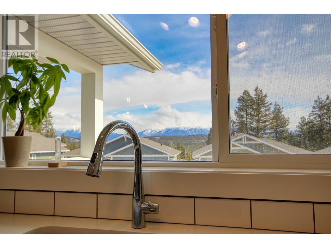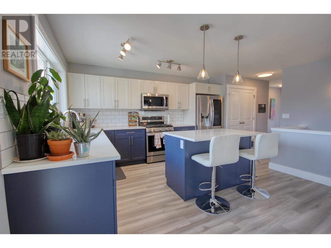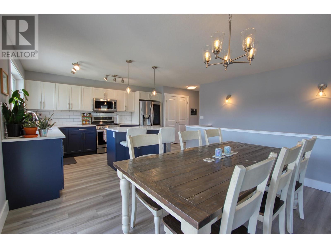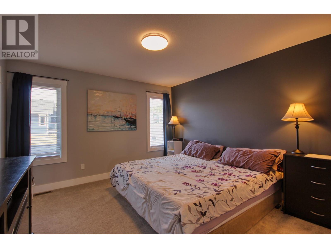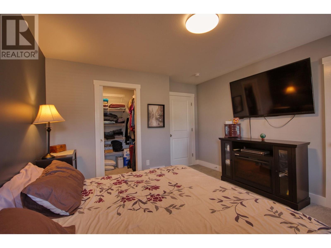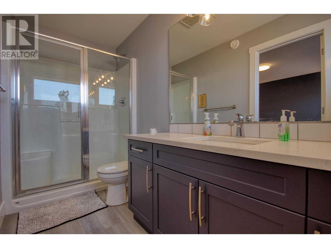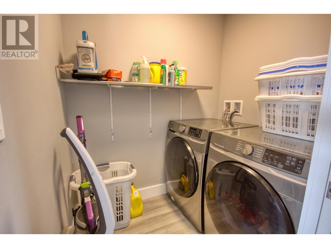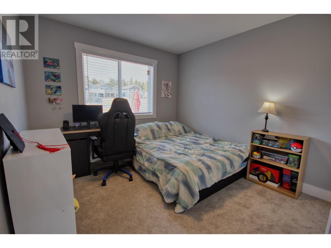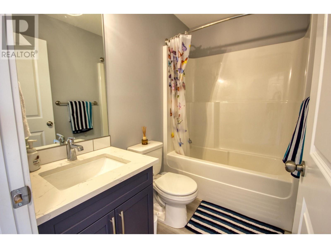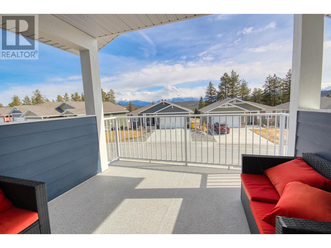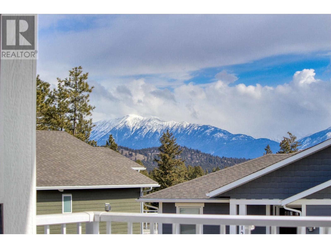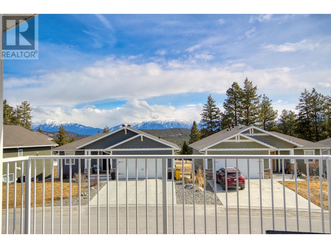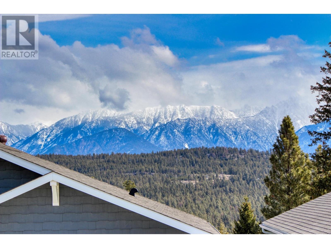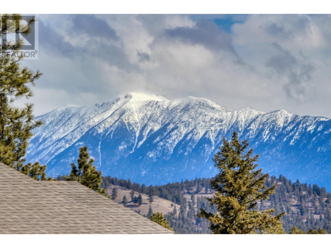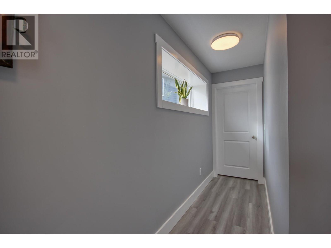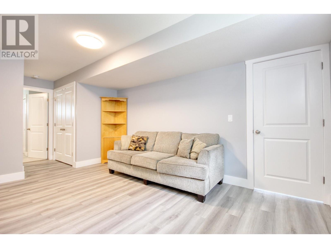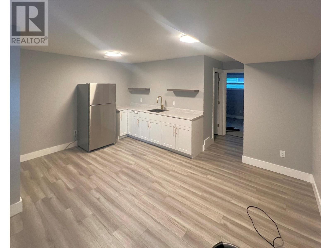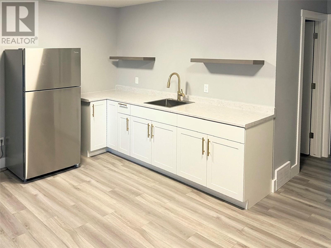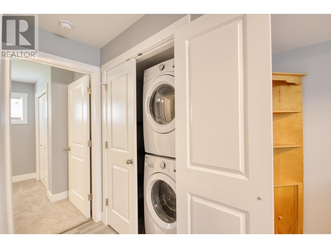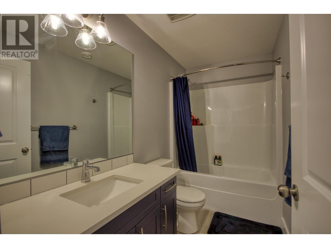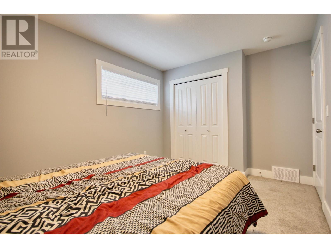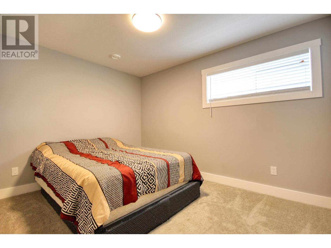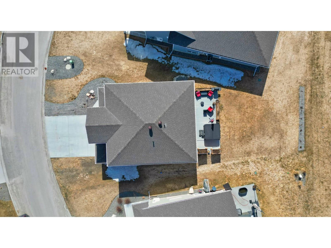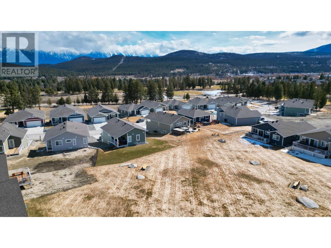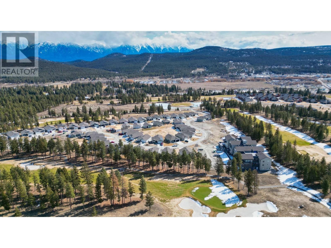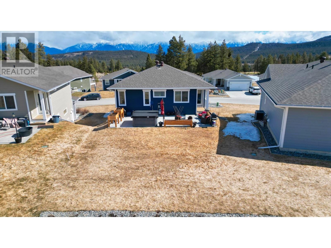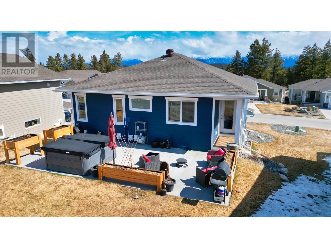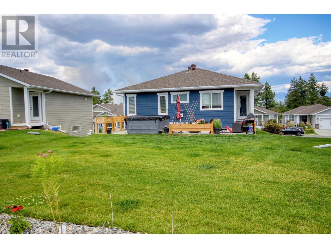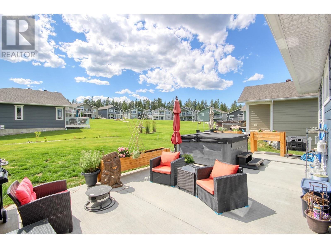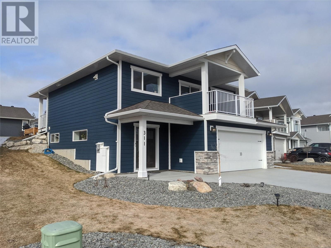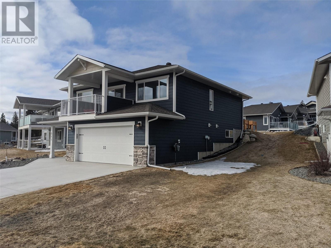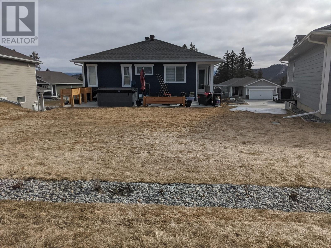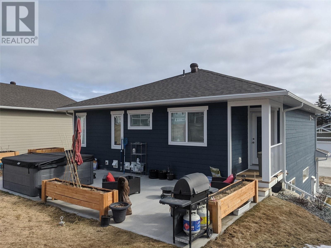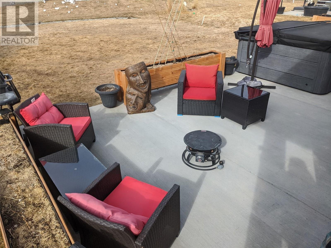Welcome to Wildstone! This gorgeous home is located at the Gary Player Black Knight-designed golf course, Legacy Lookout located at Wildstone Golf Course with incredible Rocky Mountain views. This 2021 custom-built home will impress with its open-concept living space and the recently added in-law suite. Imagine enjoying your morning coffee watching the sunrise over Fisher Peak in this fabulous kitchen with an oversized island & custom cabinetry, quartz countertops, & high-end appliances. Also featuring on the main floor is a large master bedroom with an ensuite & a walk-in closet, an additional well-sized bedroom plus a 2nd full bath. The downstairs has the opportunity to become a mortgage helper & has been recently upgraded with new kitchen cabinetry for the in-laws! The ground level also has it's own laundry, a family room, full bath & a bedroom. Outside you will find a recently installed patio with hot tub, irrigation, & more. (id:56537)
Contact Don Rae 250-864-7337 the experienced condo specialist that knows Legacy Lookout. Outside the Okanagan? Call toll free 1-877-700-6688
Amenities Nearby : Golf Nearby, Airport, Shopping
Access : -
Appliances Inc : Refrigerator, Dishwasher, Dryer, Range - Gas, Microwave, Washer
Community Features : Adult Oriented, Rentals Allowed
Features : Central island, One Balcony
Structures : -
Total Parking Spaces : 6
View : Mountain view
Waterfront : -
Architecture Style : -
Bathrooms (Partial) : 0
Cooling : -
Fire Protection : -
Fireplace Fuel : -
Fireplace Type : -
Floor Space : -
Flooring : Carpeted, Laminate
Foundation Type : -
Heating Fuel : -
Heating Type : Forced air
Roof Style : Unknown
Roofing Material : Asphalt shingle
Sewer : Municipal sewage system
Utility Water : Municipal water
Kitchen
: 10'0'' x 13'0''
Dining room
: 9'0'' x 13'0''
Living room
: 17'0'' x 12'8''
4pc Ensuite bath
: Measurements not available
Primary Bedroom
: 12'0'' x 12'8''
Laundry room
: 6'0'' x 4'9''
Bedroom
: 10'2'' x 9'9''
4pc Bathroom
: Measurements not available
Bedroom
: 9'4'' x 12'0''
4pc Bathroom
: Measurements not available
Family room
: 17'0'' x 15'0''
Foyer
: 8'2'' x 7'2''


