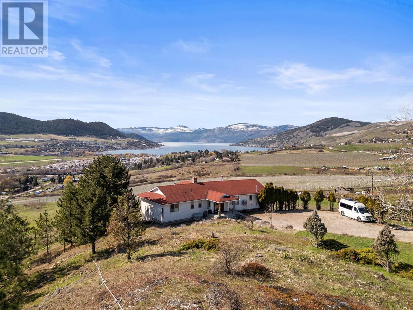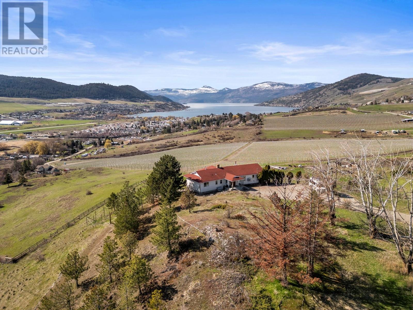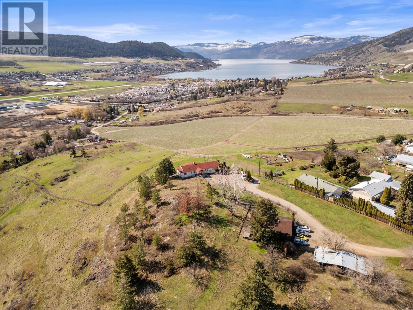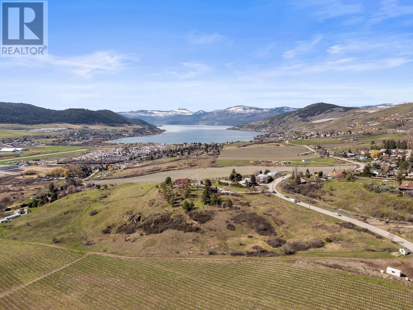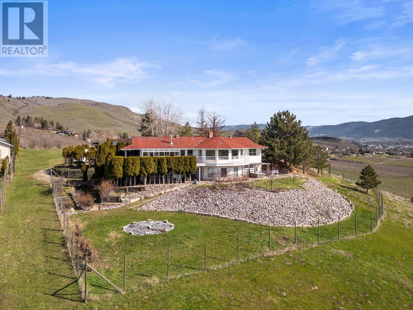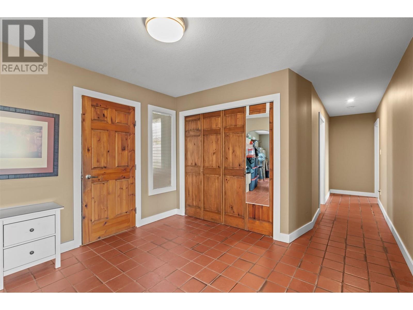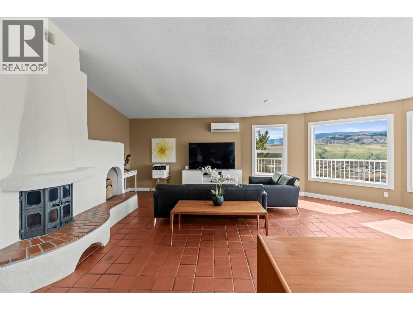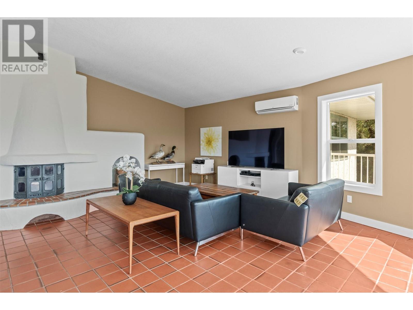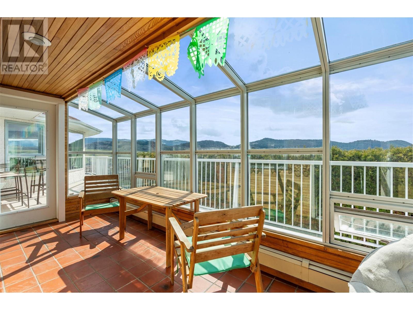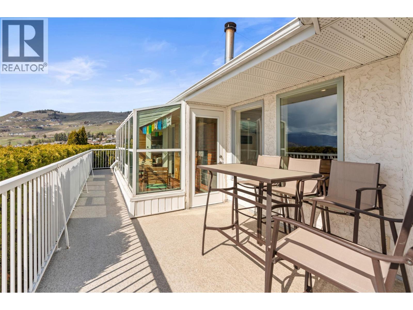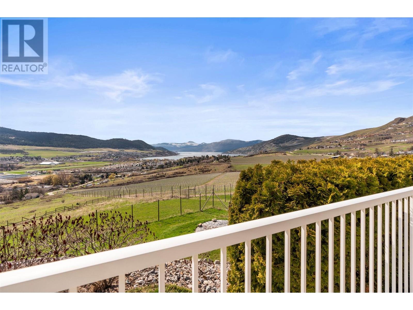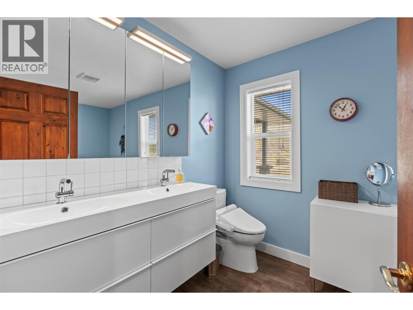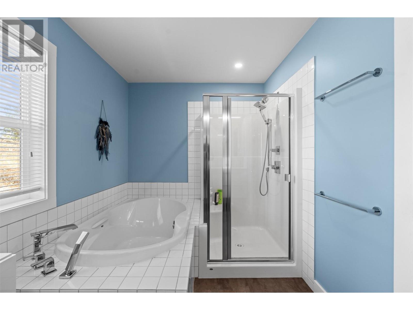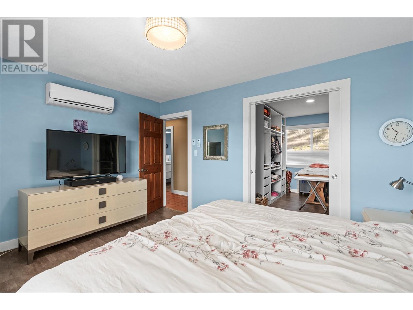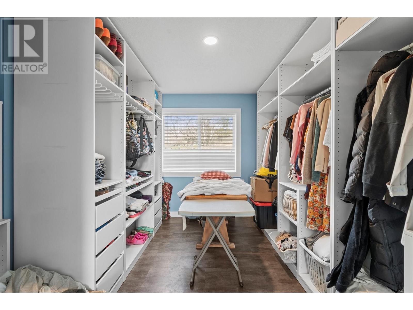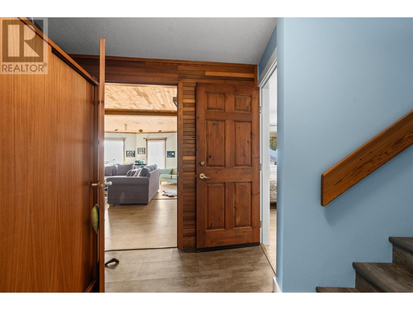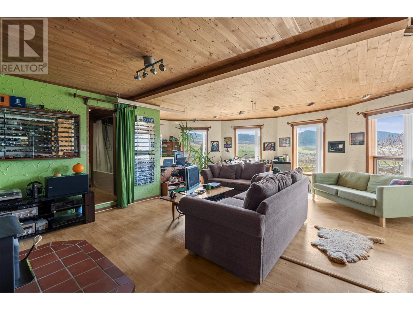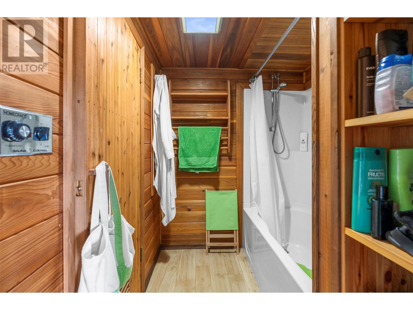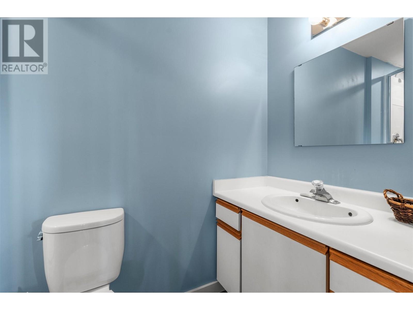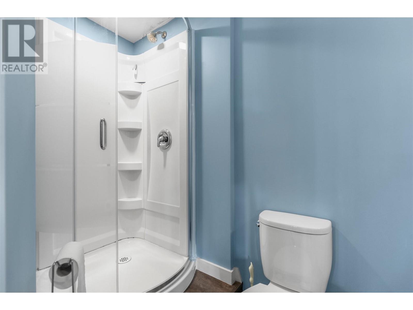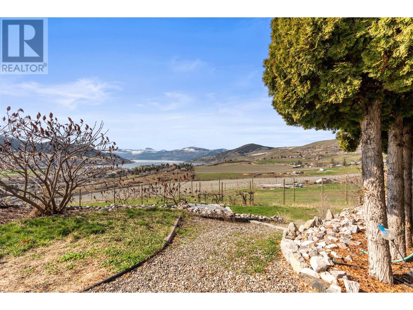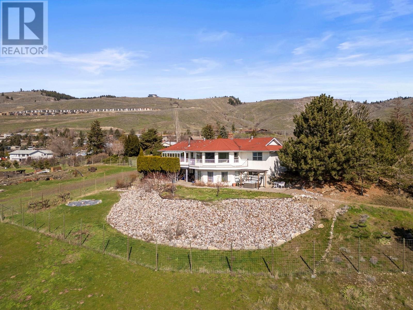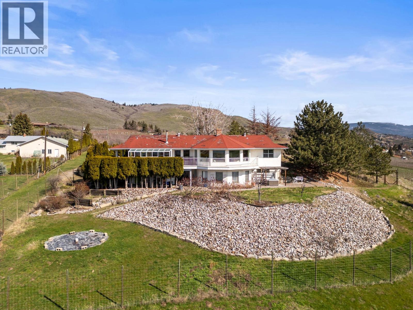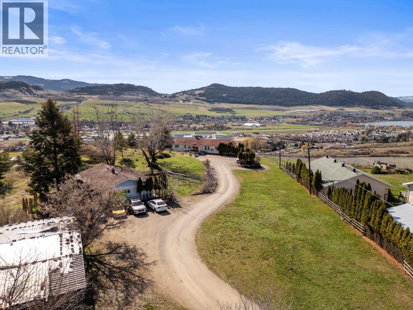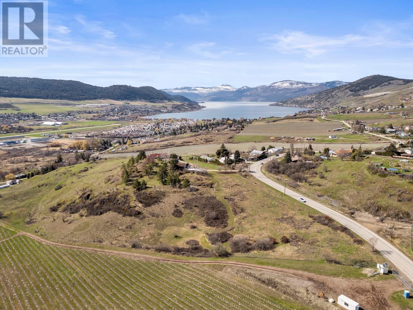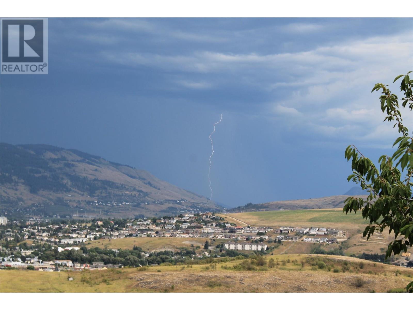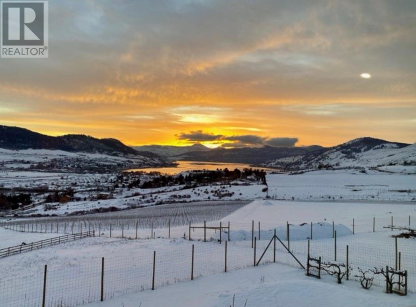An idyllic blend of the convenience of a central location and the serenity of rural living, this 6.81-acre property perched on benchland above the city offers the best of both worlds. The walkout rancher and acreage impress with breathtaking lake, mountain, vineyard, and city views. Inside the home itself, abundant natural light and copious large picture windows await. The kitchen boasts white cabinetry and complementary countertops, stainless steel appliances, and a center island with breakfast bar. Also on the main floor, the master bedroom suite contains a huge walk-in closet, plus the adjacent full hall bathroom was recently upgraded. Below the main, on the walkout basement level there is a bonus rec room and indoor sauna. Plus a studio suite with private entrance, separate laundry, & well-appointed kitchen can be found offering income potential or a great space for guests. Outside, relax in the hot tub & overlook the sprawling acreage views surrounded by Frind Winery’s scenic Bella Vista Bowl Vineyard. Come see everything this perfectly located property can offer you today. (id:56537)
Contact Don Rae 250-864-7337 the experienced condo specialist that knows Single Family. Outside the Okanagan? Call toll free 1-877-700-6688
Amenities Nearby : Golf Nearby, Public Transit, Airport, Park, Recreation, Schools, Shopping, Ski area
Access : Easy access
Appliances Inc : Refrigerator, Dishwasher, Cooktop - Gas, Microwave, See remarks, Washer & Dryer, Washer/Dryer Stack-Up, Oven - Built-In
Community Features : Pets Allowed, Rentals Allowed
Features : Central island, Balcony
Structures : -
Total Parking Spaces : 12
View : Unknown, City view, Lake view, Mountain view, Valley view, View (panoramic)
Waterfront : -
Zoning Type : Agricultural
Architecture Style : Ranch
Bathrooms (Partial) : 1
Cooling : Heat Pump
Fire Protection : Smoke Detector Only
Fireplace Fuel : Wood
Fireplace Type : Conventional
Floor Space : -
Flooring : Laminate, Tile, Vinyl
Foundation Type : -
Heating Fuel : Other
Heating Type : In Floor Heating, Heat Pump, See remarks
Roof Style : Unknown
Roofing Material : Asphalt shingle
Sewer : Septic tank
Utility Water : Municipal water
Storage
: 8'9'' x 9'4''
Storage
: 13'11'' x 10'9''
Other
: 10'11'' x 11'1''
4pc Bathroom
: 13'3'' x 7'6''
Primary Bedroom
: 14'4'' x 11'4''
Dining room
: 12'10'' x 13'9''
Kitchen
: 15'1'' x 13'9''
Living room
: 25'4'' x 25'1''
Storage
: 13'7'' x 11'5''
3pc Bathroom
: 5'10'' x 4'1''
Kitchen
: 16'2'' x 13'2''
Bedroom
: 11'6'' x 13'2''
Family room
: 25'6'' x 23'9''
4pc Bathroom
: 6'4'' x 12'6''
2pc Bathroom
: 5'1'' x 5'2''
Laundry room
: 6'0'' x 5'2''


