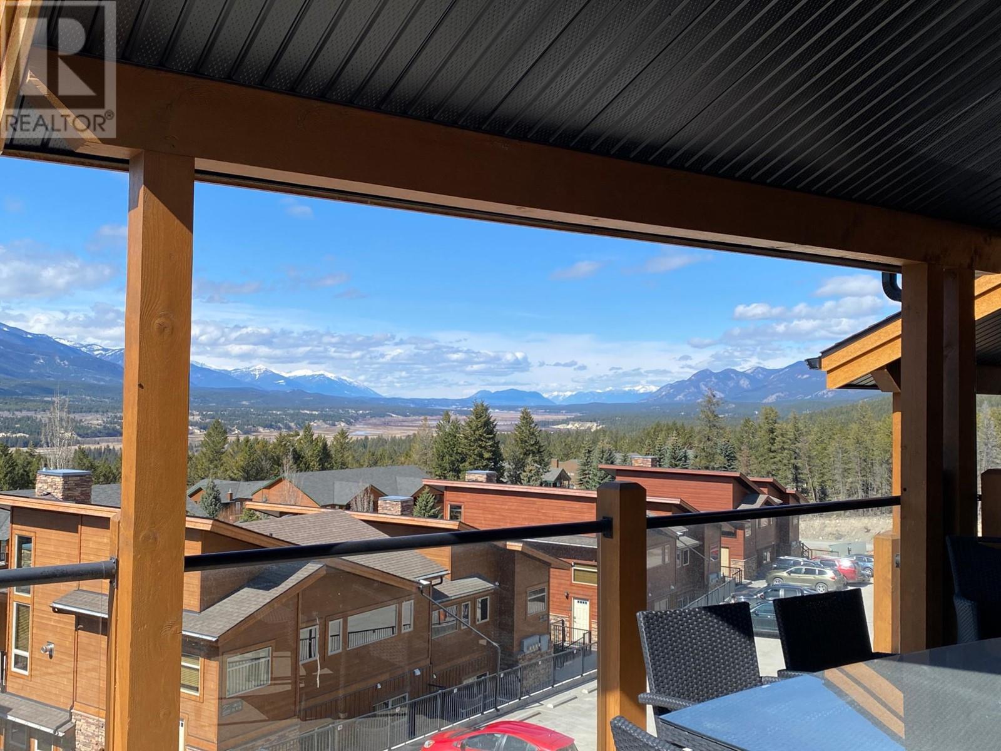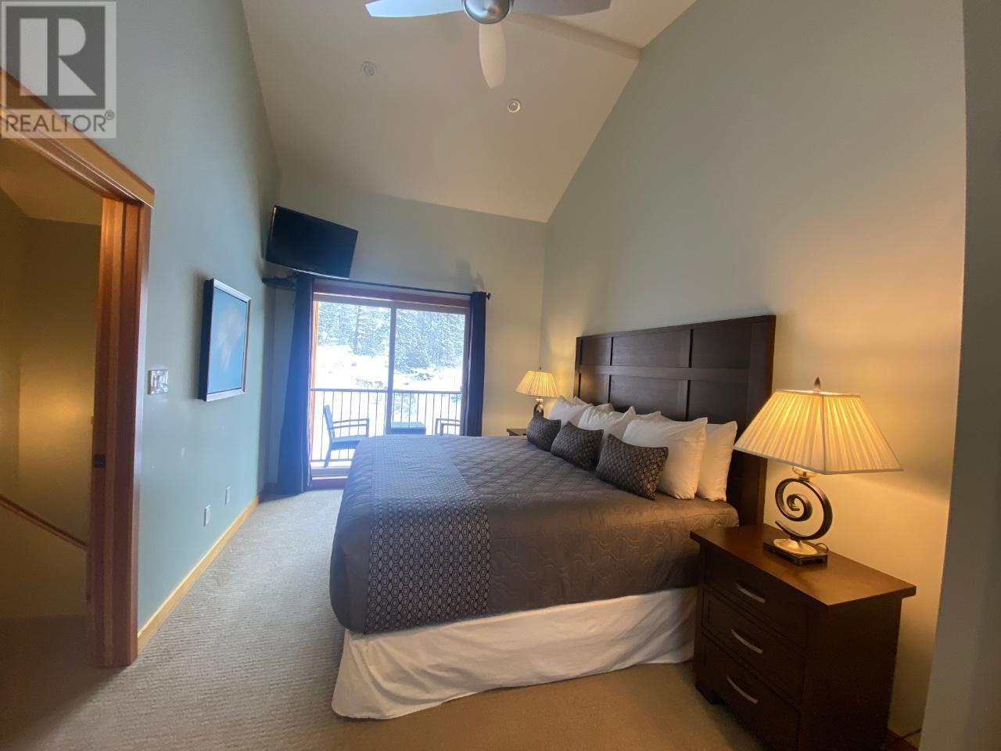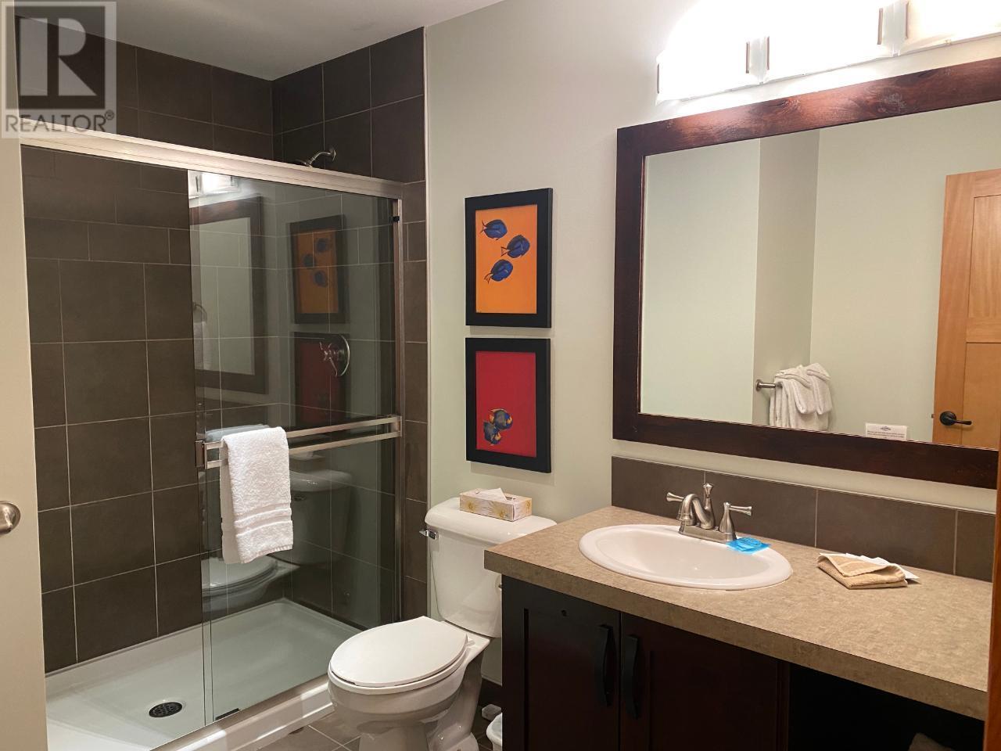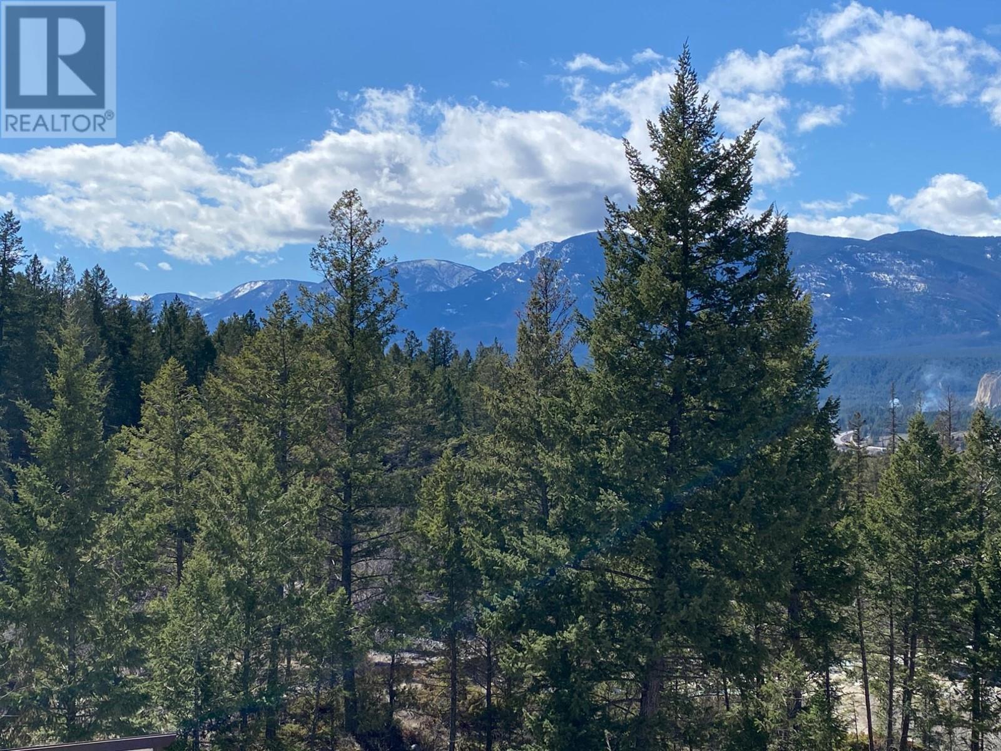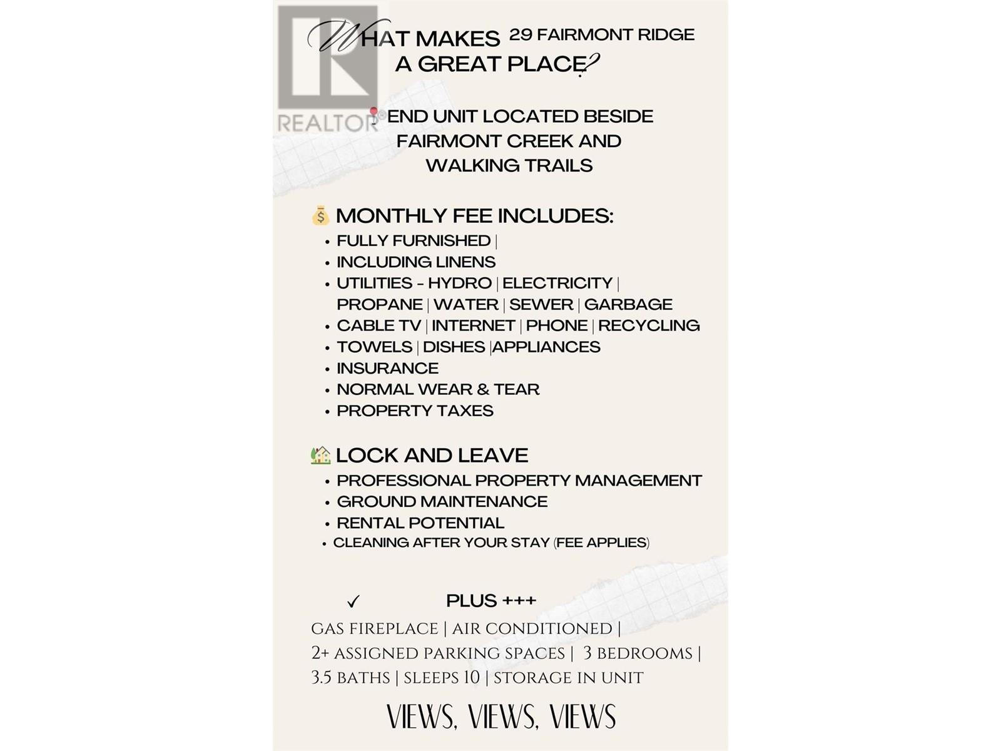This 1/4 share of a fully furnished 3-bedroom, 3-bathroom chalet in the heart of British Columbia’s stunning Columbia Valley offers the perfect blend of rustic charm and modern comfort. Located in a quiet, private enclave near Fairmont Hot Springs, this professionally managed property features two spacious primary suites with spa-inspired ensuites, cozy fireplaces, and four private decks with breathtaking mountain views. With D Rotation giving you approximately 13 weeks of use per year, you’ll enjoy every season—skiing in the winter, golfing in the summer, soaking in hot springs, hiking, relaxing—without paying premium rental rates. This is true turnkey ownership with lock-and-leave ease, and the strata fee listed applies only to this quarter share. Instead of renting year after year, own the experience, create lasting memories, and enjoy luxury mountain living at a price that makes sense. (id:56537)
Contact Don Rae 250-864-7337 the experienced condo specialist that knows Residences at Fairmont Ridge. Outside the Okanagan? Call toll free 1-877-700-6688
Amenities Nearby : -
Access : -
Appliances Inc : Range, Refrigerator, Dishwasher, Dryer, Microwave, Washer
Community Features : Pets not Allowed
Features : Three Balconies
Structures : -
Total Parking Spaces : 2
View : Mountain view
Waterfront : -
Architecture Style : Contemporary
Bathrooms (Partial) : 1
Cooling : Central air conditioning
Fire Protection : -
Fireplace Fuel : -
Fireplace Type : -
Floor Space : -
Flooring : Carpeted, Hardwood
Foundation Type : -
Heating Fuel : -
Heating Type : Forced air
Roof Style : Unknown
Roofing Material : Asphalt shingle
Sewer : Municipal sewage system
Utility Water : Community Water User's Utility
4pc Bathroom
: Measurements not available
4pc Ensuite bath
: Measurements not available
2pc Bathroom
: Measurements not available
Living room
: 16'0'' x 14'0''
Dining room
: 14'0'' x 14'0''
Kitchen
: 14'0'' x 9'0''
4pc Ensuite bath
: Measurements not available
Primary Bedroom
: 20'0'' x 9'1''
Games room
: 23'0'' x 12'10''
Bedroom
: 11'0'' x 13'0''
Bedroom
: 11'0'' x 9'9''







