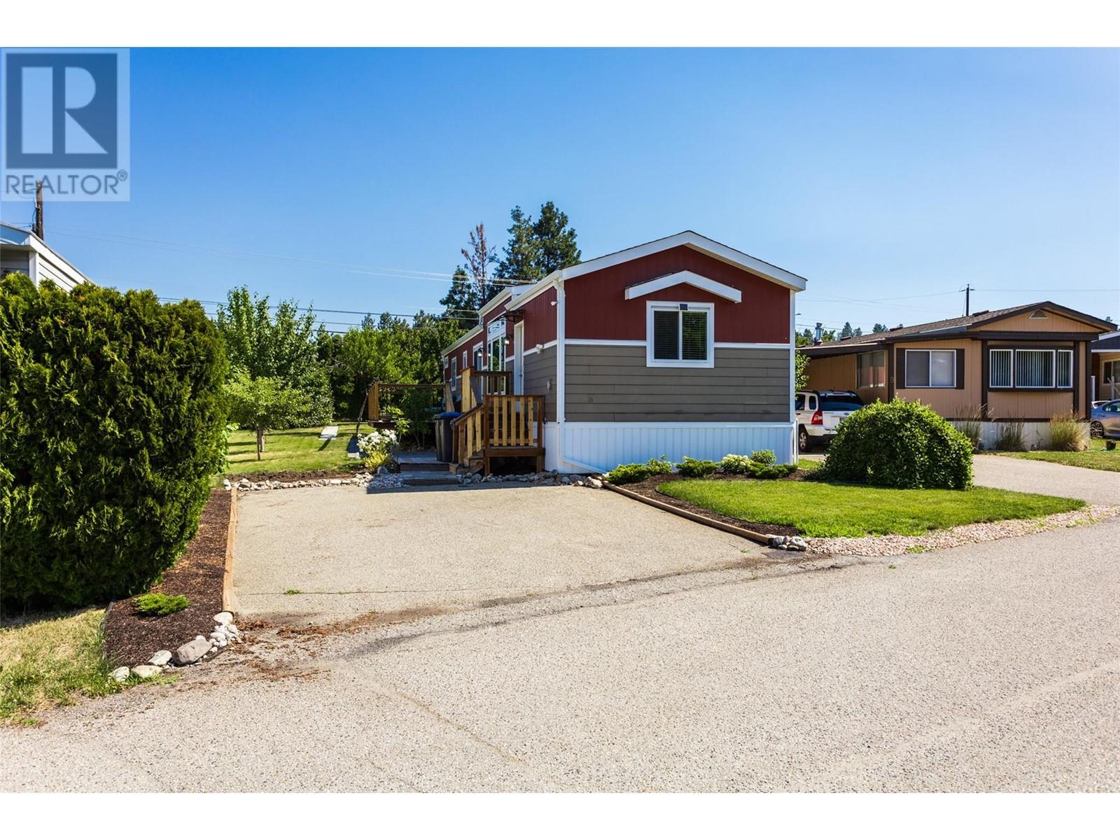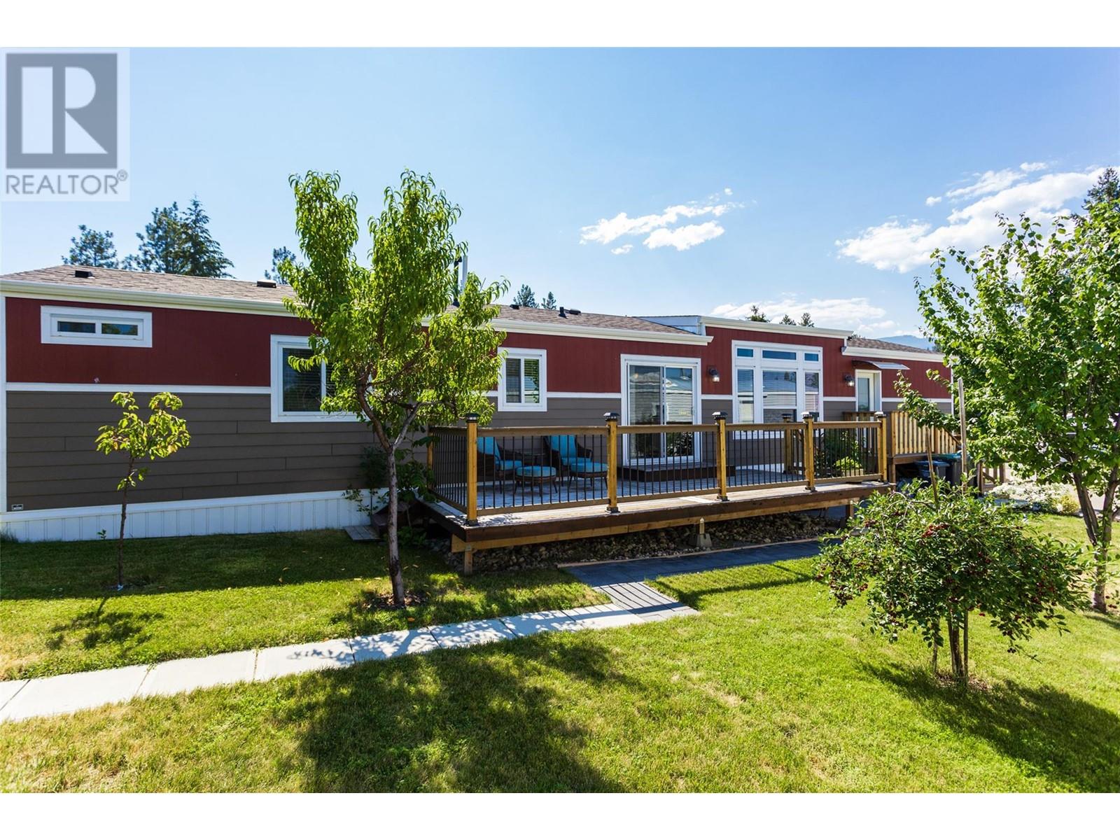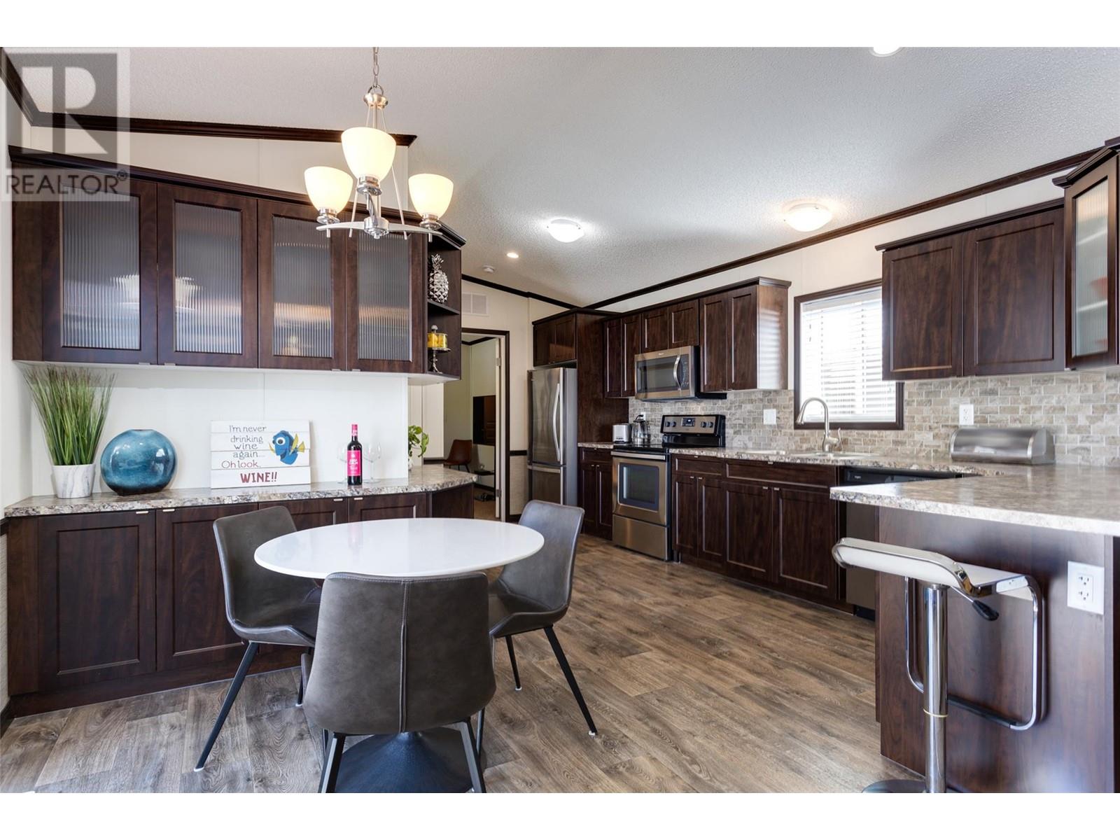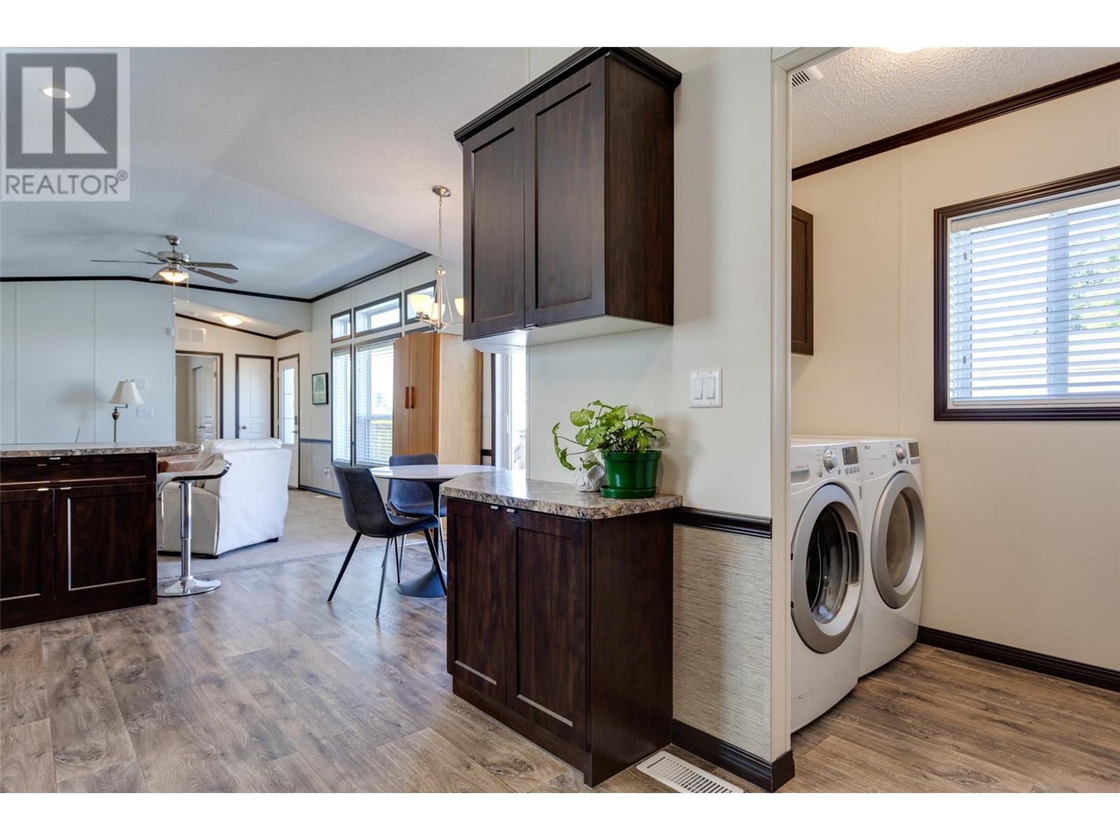Here's your chance to own one of the few modern manufactured homes available today. You'll love the open floor plan, vaulted ceilings, large kitchen with an excess of cabinets with a bedroom and bathroom at opposite ends. Survey your estate on the large side patio and putter in the flower gardens if you wish. This park is in a serene setting with free RV parking and a quick jaunt to golf, wineries and so much more. All residents must be 19 years of age or older and at least 1 full time resident per home must be 55 years of age or older, no exceptions. No pets other than registered care animals. (id:56537)
Contact Don Rae 250-864-7337 the experienced condo specialist that knows Single Family. Outside the Okanagan? Call toll free 1-877-700-6688
Amenities Nearby : Golf Nearby, Park, Recreation, Shopping
Access : Easy access, Highway access
Appliances Inc : Refrigerator, Dishwasher, Dryer, Range - Electric, Microwave, Washer
Community Features : Adult Oriented, Rural Setting, Pets not Allowed, Seniors Oriented
Features : Level lot
Structures : -
Total Parking Spaces : 2
View : Mountain view
Waterfront : -
Architecture Style : -
Bathrooms (Partial) : 0
Cooling : Central air conditioning
Fire Protection : Smoke Detector Only
Fireplace Fuel : -
Fireplace Type : -
Floor Space : -
Flooring : Carpeted, Vinyl
Foundation Type : See Remarks
Heating Fuel : -
Heating Type : Forced air, See remarks
Roof Style : Unknown
Roofing Material : Asphalt shingle
Sewer : Septic tank
Utility Water : Municipal water
4pc Bathroom
: 8'7'' x 5'0''
Bedroom
: 12'2'' x 9'6''
Other
: 6'0'' x 6'0''
3pc Ensuite bath
: 9'5'' x 5'0''
Primary Bedroom
: 14'8'' x 11'5''
Dining room
: 8'8'' x 5'5''
Kitchen
: 18' x 9'4''
Living room
: 14'9'' x 14'8''
Foyer
: 8'0'' x 5'0''

































































