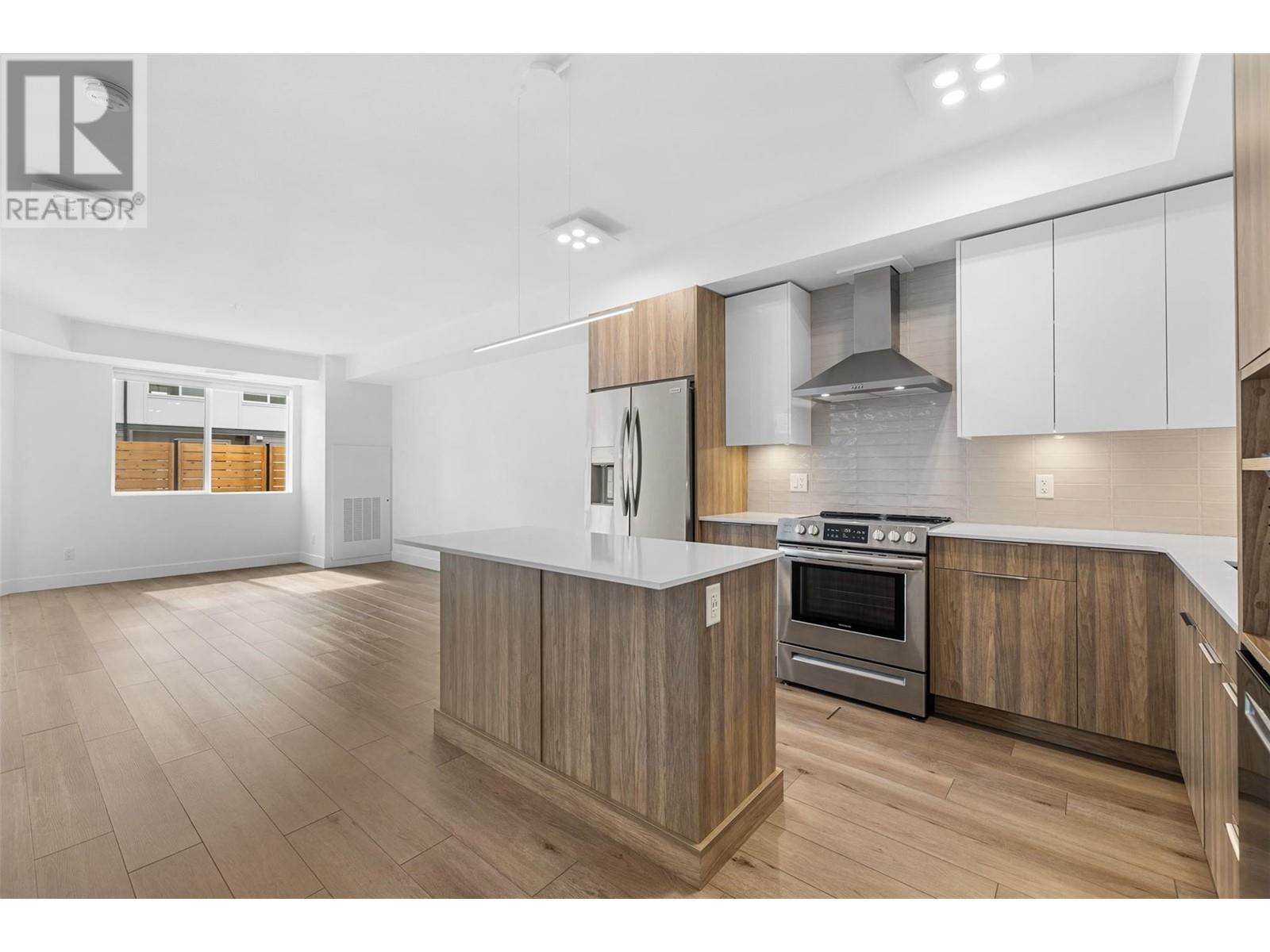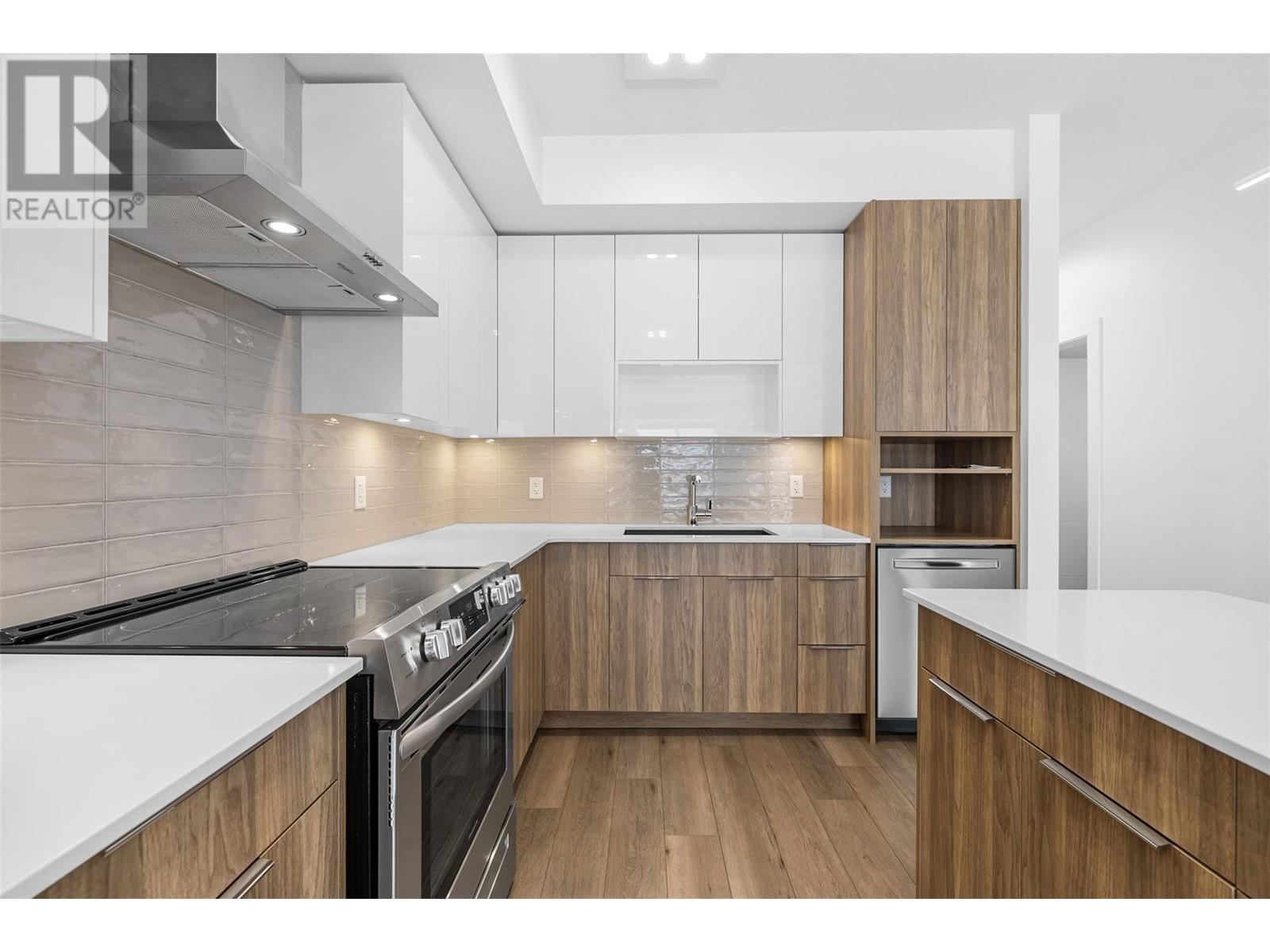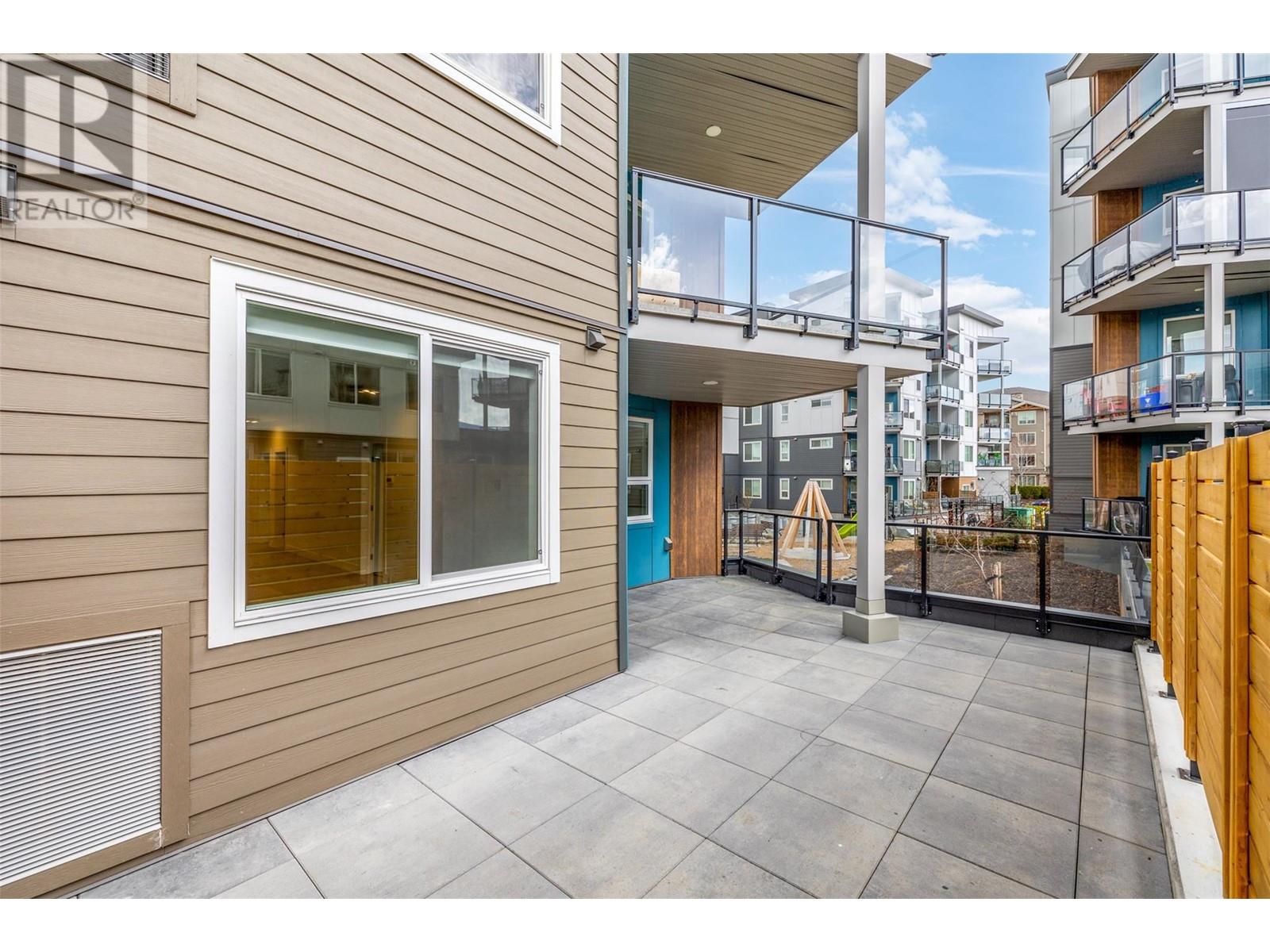Description
In the heart of Lower Mission, one of Kelowna’s most desired areas, Green Square is adjacent to all the amenities that make urban living comfortable. You’ll be just a 2-minute drive from Okanagan Lake and Casorso Elementary, 5 minutes from the trendy Pandosy Village, Mission Plaza Shopping Center, Okanagan College, and H2O Community Sport Center, just to name a few. This well-maintained second-floor unit offers 960 sqft of living space with 2 spacious bedrooms and 2 full bathrooms. The unit faces south east, overlooking the quieter courtyard, and features a thoughtful split-bedroom layout for optimal privacy. One of its standout features is the large private patio, approximately 313 sqft, offering plenty of outdoor space—perfect for relaxing, entertaining, or creating your own garden retreat. The unit comes with one underground parking stall and is pet-friendly, allowing two dogs or two cats or one of each. (id:56537)



















































