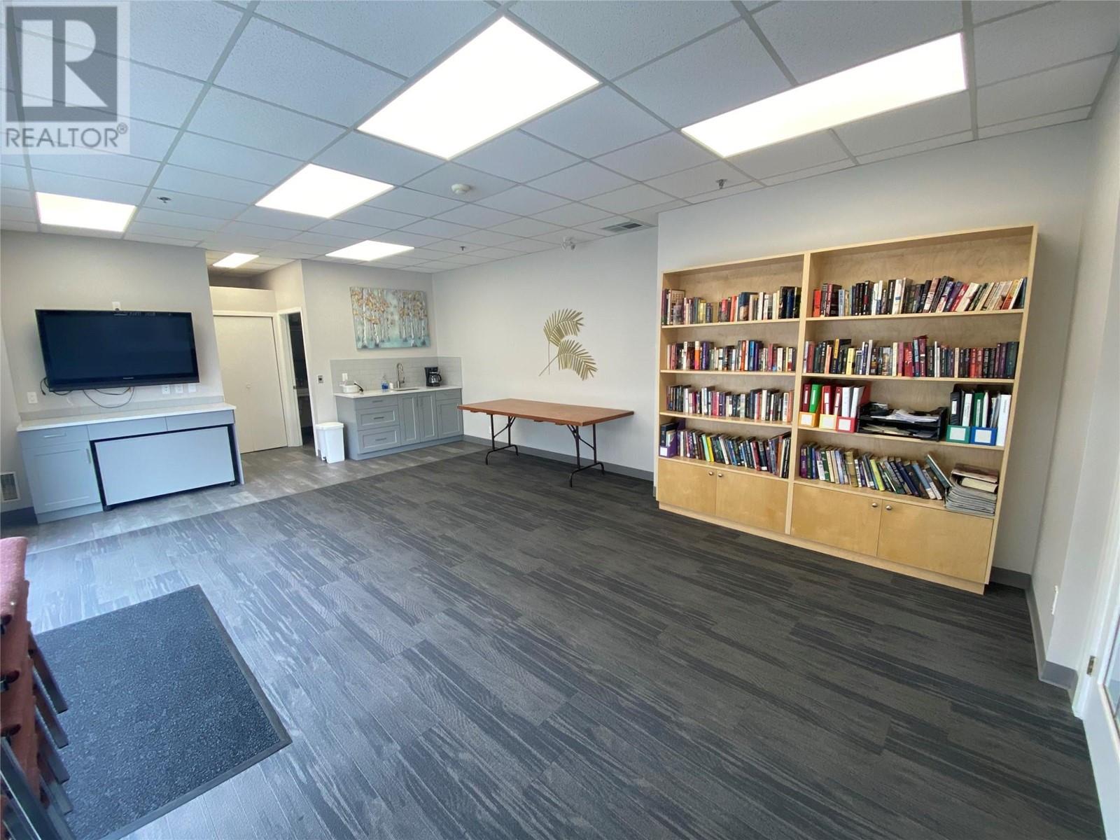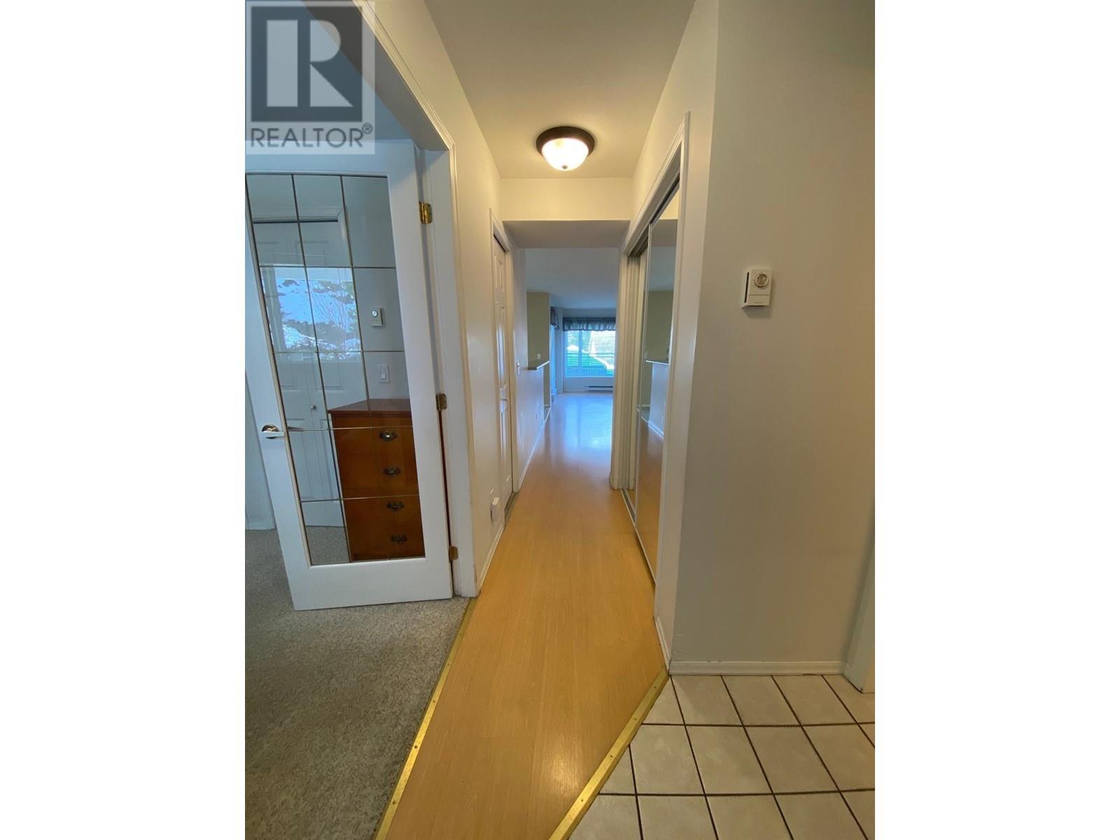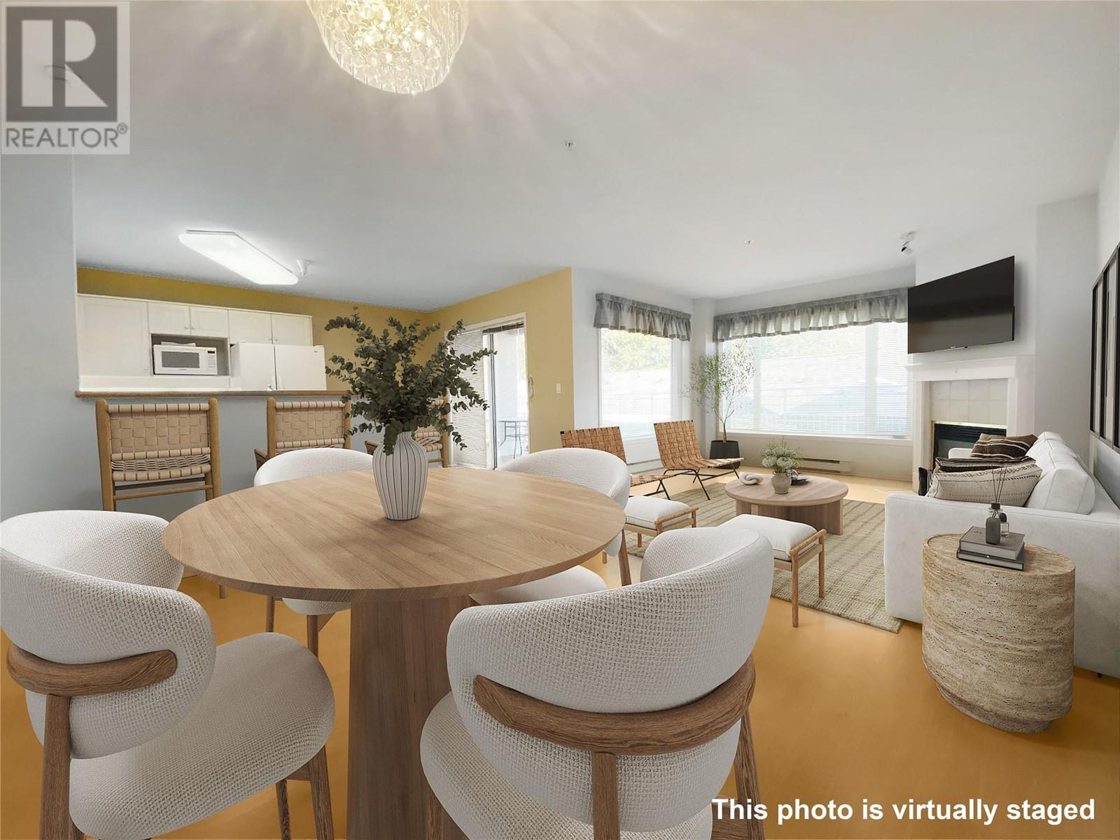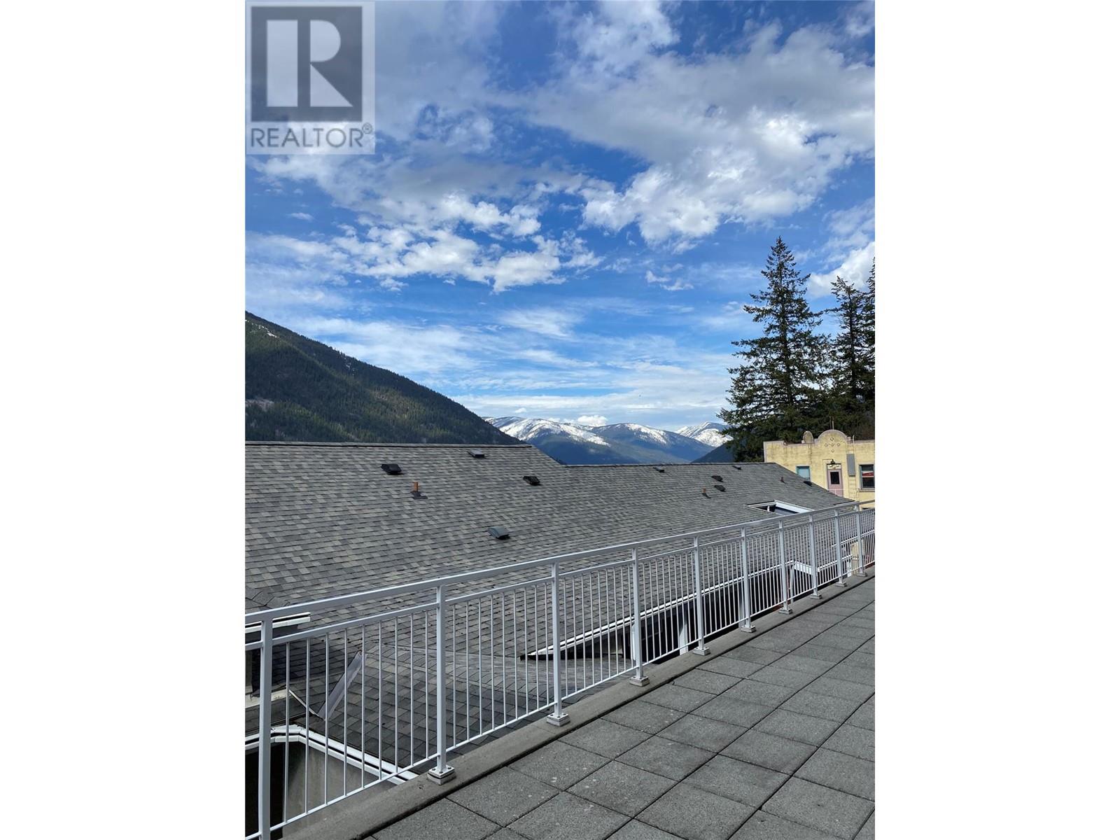Discover the perfect blend of comfort and convenience at #105 - 38 High Street Place. The condo is set with a primary bedroom and ensuite, a 2nd bedroom and bathroom plus in-suite laundry and ample storage space. There is also a bonus den which can effortlessly be created into an office or 3rd bedroom. Enjoy seamless indoor-outdoor living with the spacious patio adjacent to the kitchen. Recent upgrades, including all new windows, a sliding patio door and ensuite vanity add a modern touch. Secure underground parking and storage locker add to the convivence and peace of mind. Also included in this superior residence is an elevator, fitness room, meeting room and a great workshop to keep after your desired hobbies. This sought after condo is situated in a quiet and peaceful community, blocks away from Nelson’s great shopping, the aquatic and fitness center and all else Nelson has to offer. (id:56537)
Contact Don Rae 250-864-7337 the experienced condo specialist that knows High Street Place. Outside the Okanagan? Call toll free 1-877-700-6688
Amenities Nearby : Golf Nearby, Public Transit, Recreation, Schools, Shopping, Ski area
Access : Easy access
Appliances Inc : Refrigerator, Dishwasher, Dryer, Range - Electric, Microwave, Washer
Community Features : Adult Oriented, Pet Restrictions, Pets Allowed With Restrictions, Rentals Allowed With Restrictions
Features : Level lot, Wheelchair access
Structures : -
Total Parking Spaces : 1
View : Lake view, Mountain view
Waterfront : -
Zoning Type : Residential
Architecture Style : -
Bathrooms (Partial) : 0
Cooling : -
Fire Protection : Security, Sprinkler System-Fire, Controlled entry, Smoke Detector Only
Fireplace Fuel : Gas
Fireplace Type : Unknown
Floor Space : -
Flooring : Carpeted, Laminate, Linoleum, Tile
Foundation Type : -
Heating Fuel : -
Heating Type : Baseboard heaters
Roof Style : Unknown
Roofing Material : Asphalt shingle
Sewer : Municipal sewage system
Utility Water : Municipal water
4pc Bathroom
: Measurements not available
Bedroom
: 11'9'' x 9'11''
4pc Ensuite bath
: Measurements not available
Primary Bedroom
: 11'9'' x 17'3''
Kitchen
: 10'2'' x 14'8''
Living room
: 12'7'' x 23'0''
Bedroom
: 10'2'' x 9'0''
Foyer
: 5'4'' x 12'3''









































































