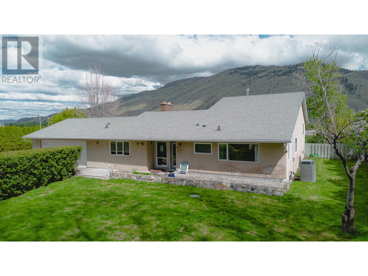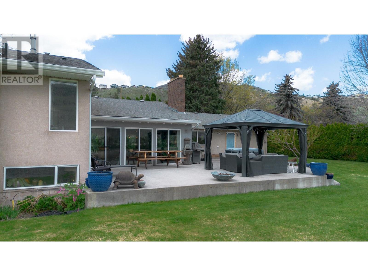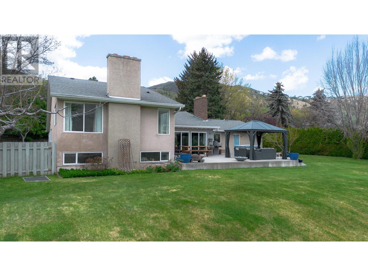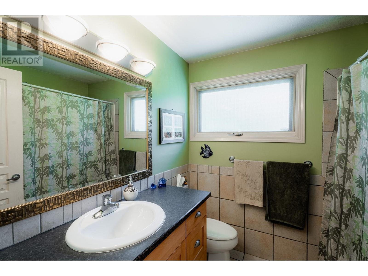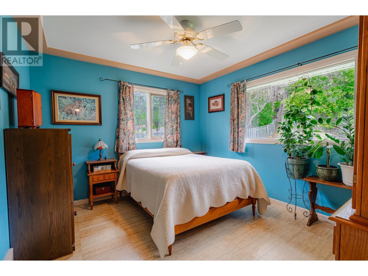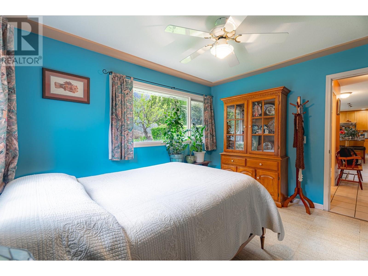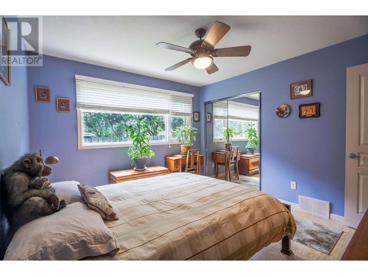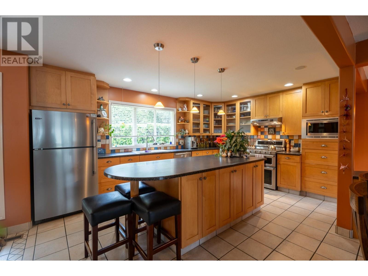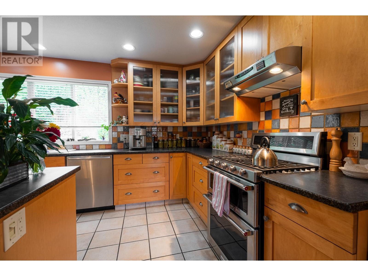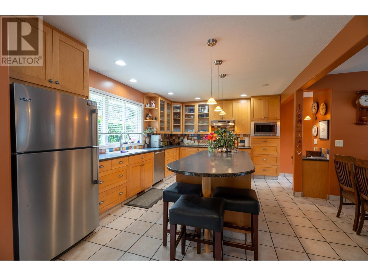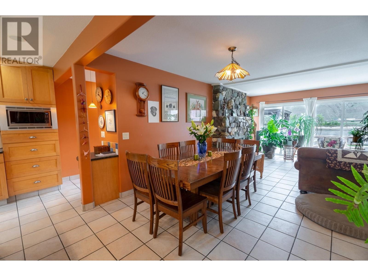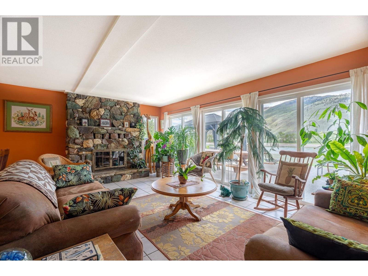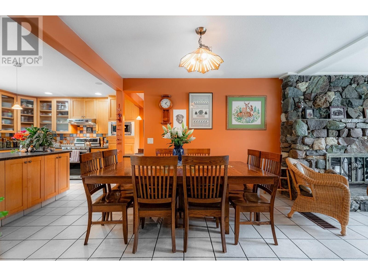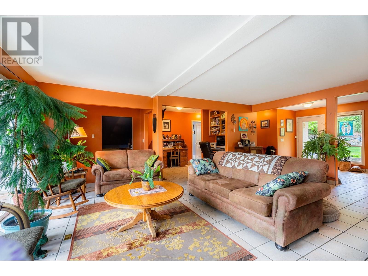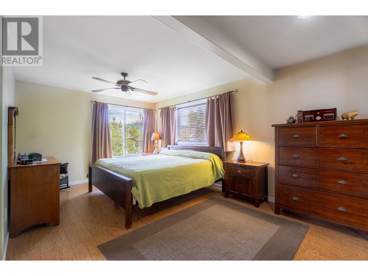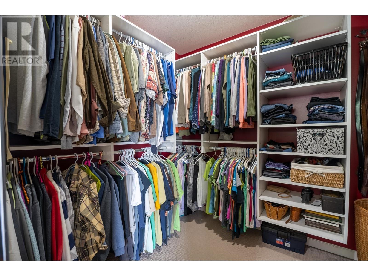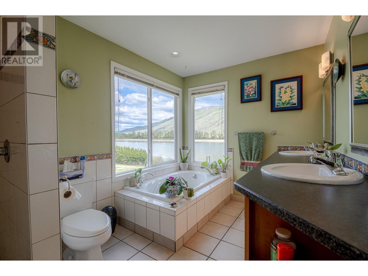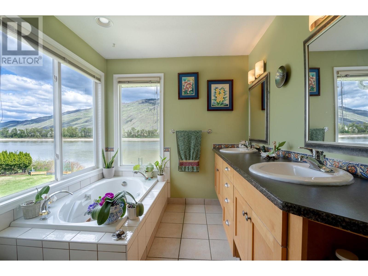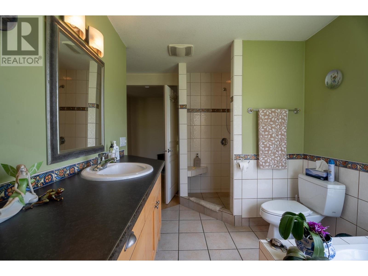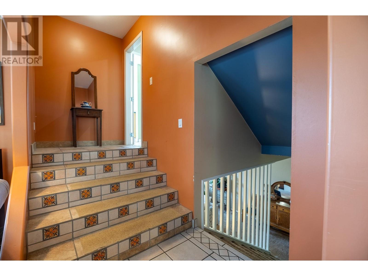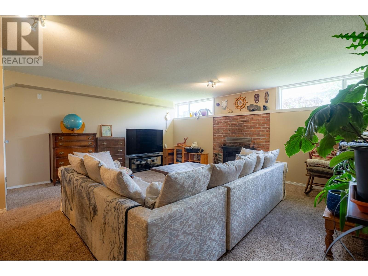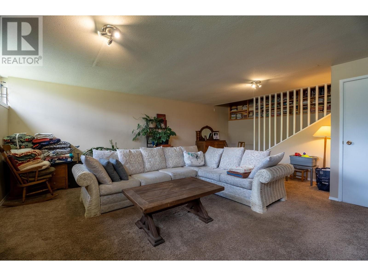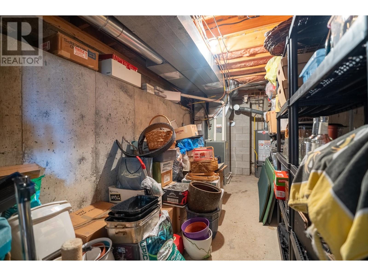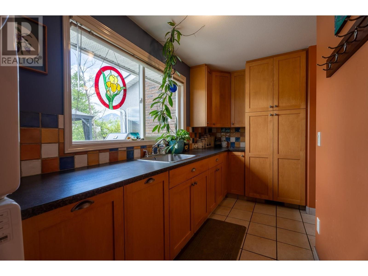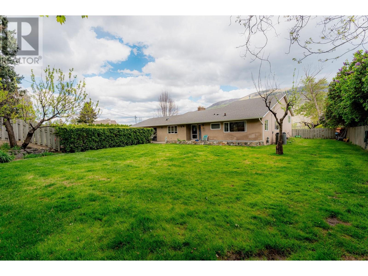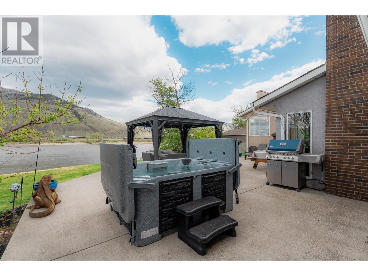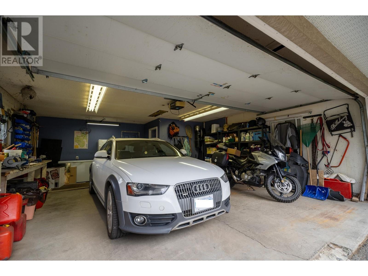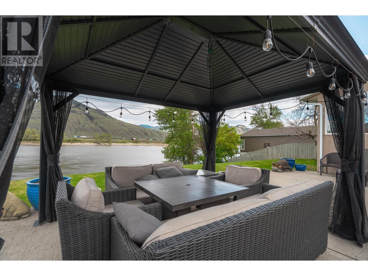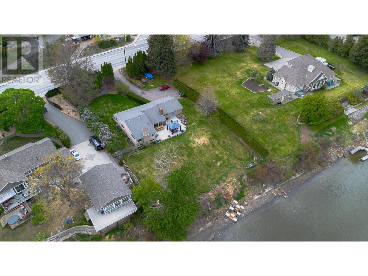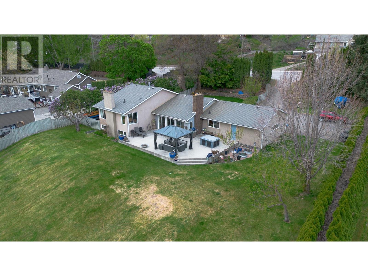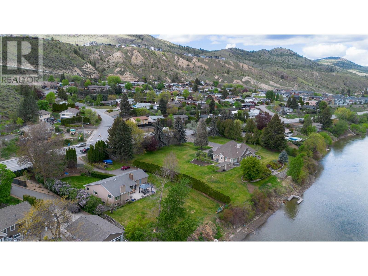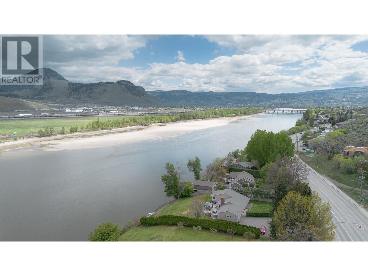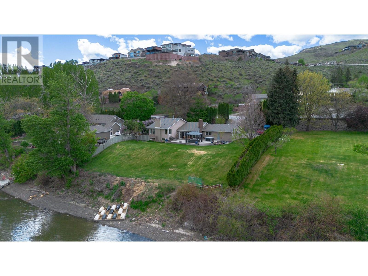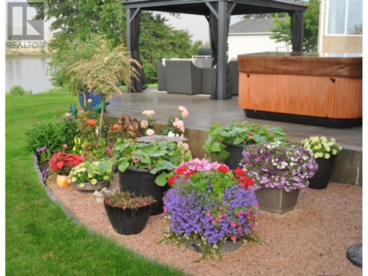Exceptional 3 bedroom, 2 bathroom home on a peaceful half acre on the North Thompson River. Completely renovated & expanded in 2001 by Award winning Casol Designs. A rancher with an inviting, contemporary open floor plan. Heated tile floors in the kitchen, laundry & bathrooms. A stone fireplace leads to a full wall of glass facing the patio, lawn & riverfront. The bedrooms on the main floor have cork flooring, the elevated master suite has a separate tub & shower area, a walk in closet & a beautiful view of the river. Some of the features include a private dock, underground sprinklers, alarm system, central vac, gas range & dryer, connected to the city sewer system & much more. Newer high efficiency furnace, heat pump & hot water tank. A wonderful oasis close to town. All measurements should be verified by buyer if important. (id:56537)
Contact Don Rae 250-864-7337 the experienced condo specialist that knows Single Family. Outside the Okanagan? Call toll free 1-877-700-6688
Amenities Nearby : -
Access : -
Appliances Inc : -
Community Features : -
Features : -
Structures : -
Total Parking Spaces : 2
View : -
Waterfront : Waterfront on river
Architecture Style : Ranch
Bathrooms (Partial) : 0
Cooling : -
Fire Protection : -
Fireplace Fuel : Gas
Fireplace Type : Unknown
Floor Space : -
Flooring : Mixed Flooring
Foundation Type : -
Heating Fuel : -
Heating Type : Forced air
Roof Style : Unknown
Roofing Material : Asphalt shingle
Sewer : Municipal sewage system
Utility Water : Municipal water
Bedroom
: 14'0'' x 18'0''
4pc Ensuite bath
: Measurements not available
Family room
: 23'0'' x 18'0''
Living room
: 13'0'' x 27'0''
Dining room
: 9'0'' x 18'0''
Kitchen
: 12'0'' x 17'0''
Bedroom
: 12'0'' x 10'0''
Primary Bedroom
: 12'0'' x 11'0''
4pc Bathroom
: Measurements not available


