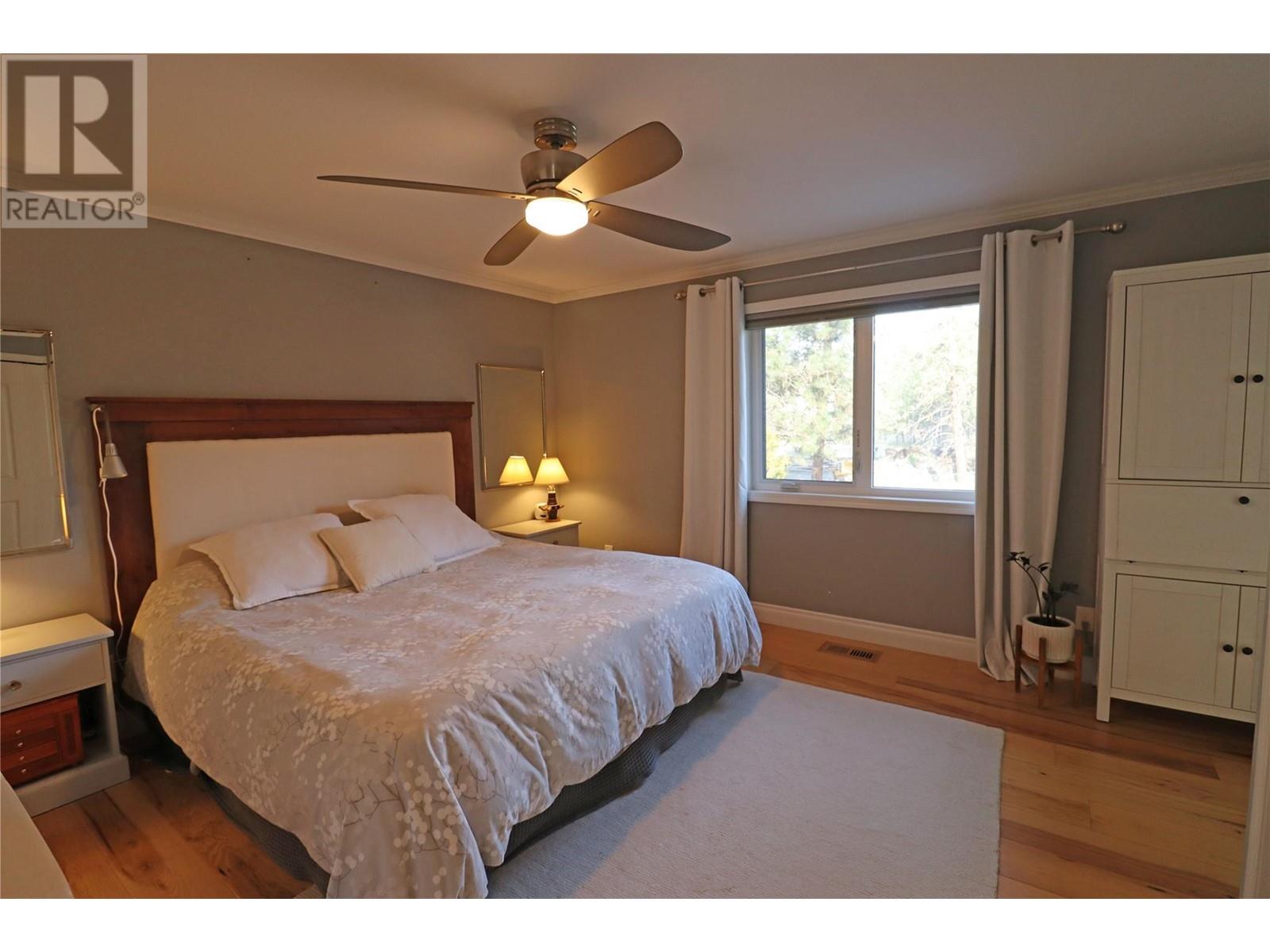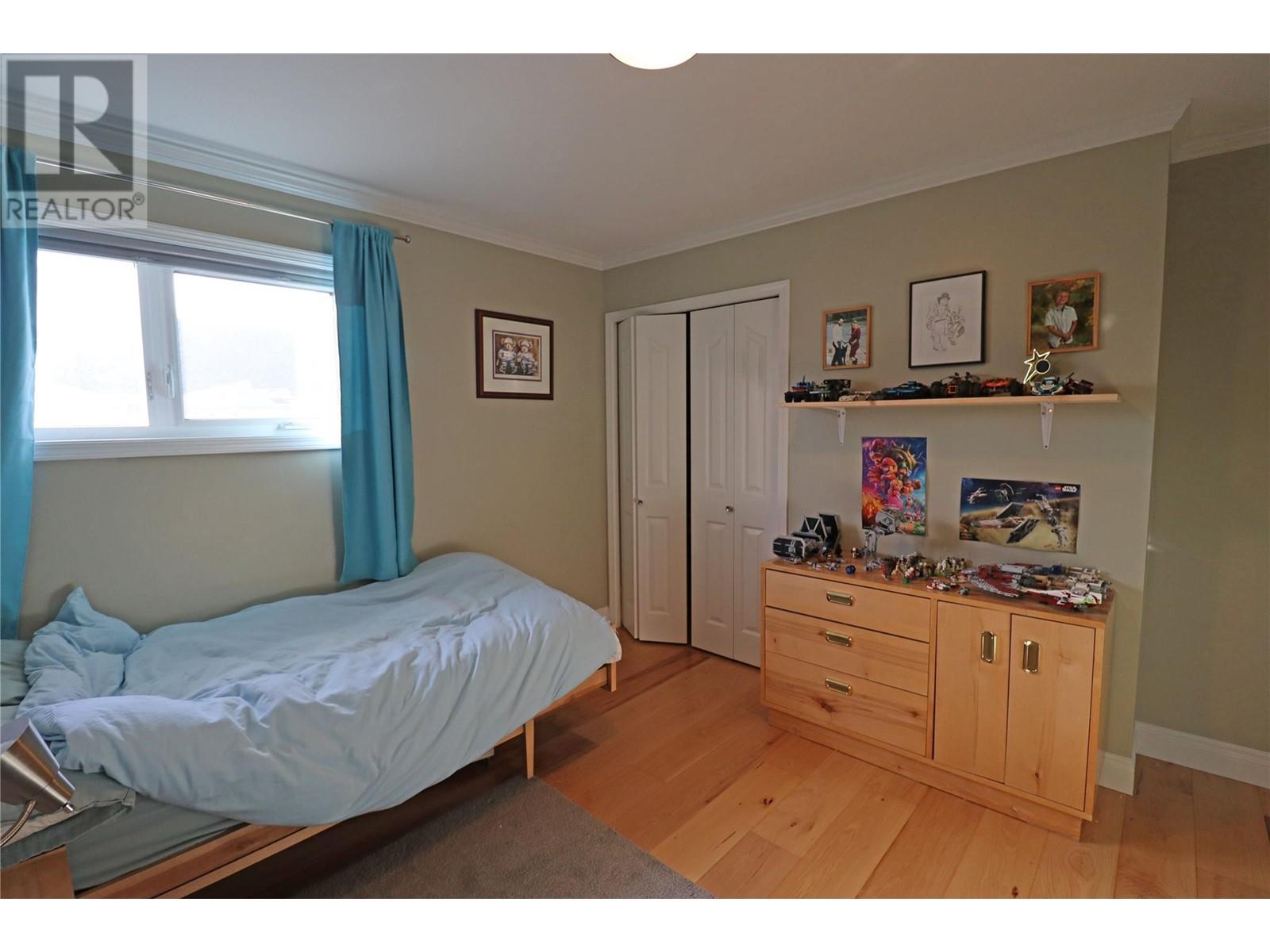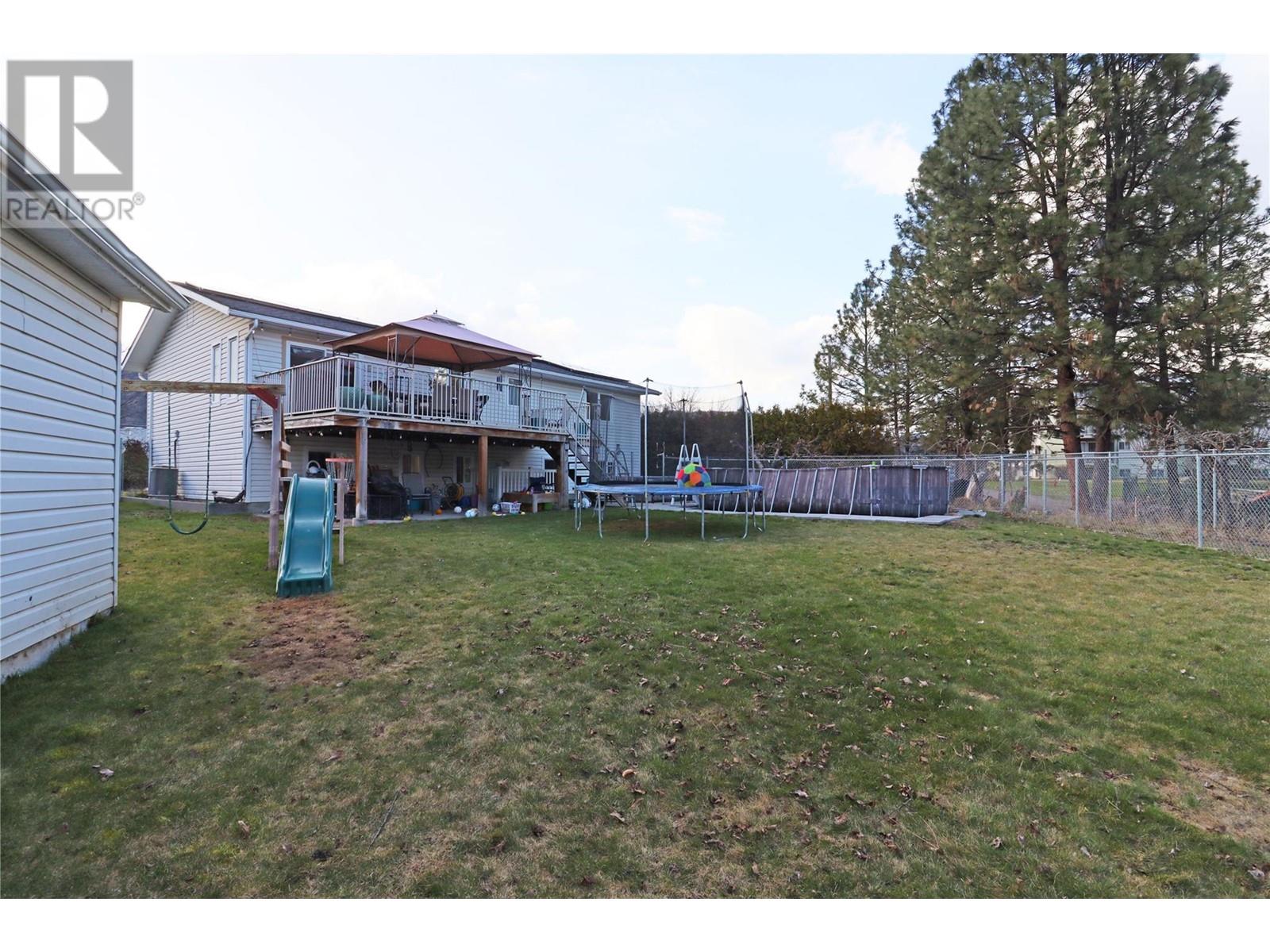Luxurious 5-bedroom, 3-bathroom home in a quiet cul-de-sac in sunny Grand Forks. This stunning property features over 2800 sq ft of living space with modern upgrades throughout. Enjoy the marble cladded ensuite with heated floors, double shower heads and a relaxing rain shower. The upstairs features hickory flooring throughout. A new grid tied solar system helps lower utility costs. The open concept living area leads to a spacious deck, perfect for entertaining. The bright daylight basement offers a spacious rec room with roughed in plumbing for a bar or kitchenette, additional bedrooms, and a full bath. With heated double attached and detached garages, a 30 amp RV plug in, and a fenced yard with above ground pool and hot tub, this home is truly exceptional. Don't miss out on this rare find - schedule a viewing with your agent today! (id:56537)
Contact Don Rae 250-864-7337 the experienced condo specialist that knows Single Family. Outside the Okanagan? Call toll free 1-877-700-6688
Amenities Nearby : -
Access : -
Appliances Inc : Refrigerator, Dishwasher, Dryer, Range - Electric, Washer
Community Features : -
Features : -
Structures : -
Total Parking Spaces : 2
View : -
Waterfront : -
Architecture Style : -
Bathrooms (Partial) : 0
Cooling : Central air conditioning
Fire Protection : -
Fireplace Fuel : -
Fireplace Type : -
Floor Space : -
Flooring : Carpeted, Hardwood, Tile
Foundation Type : -
Heating Fuel : -
Heating Type : Forced air, See remarks
Roof Style : Unknown
Roofing Material : Asphalt shingle
Sewer : Municipal sewage system
Utility Water : Municipal water
Laundry room
: 7'0'' x 13'0''
Full bathroom
: Measurements not available
Bedroom
: 9'0'' x 13'0''
Bedroom
: 12'6'' x 15'6''
Recreation room
: 23'6'' x 18'6''
Full ensuite bathroom
: Measurements not available
Full bathroom
: Measurements not available
Bedroom
: 11'8'' x 10'0''
Bedroom
: 13'0'' x 10'2''
Primary Bedroom
: 13'6'' x 13'0''
Kitchen
: 23'6'' x 13'6''
Living room
: 16'0'' x 15'4''

































































