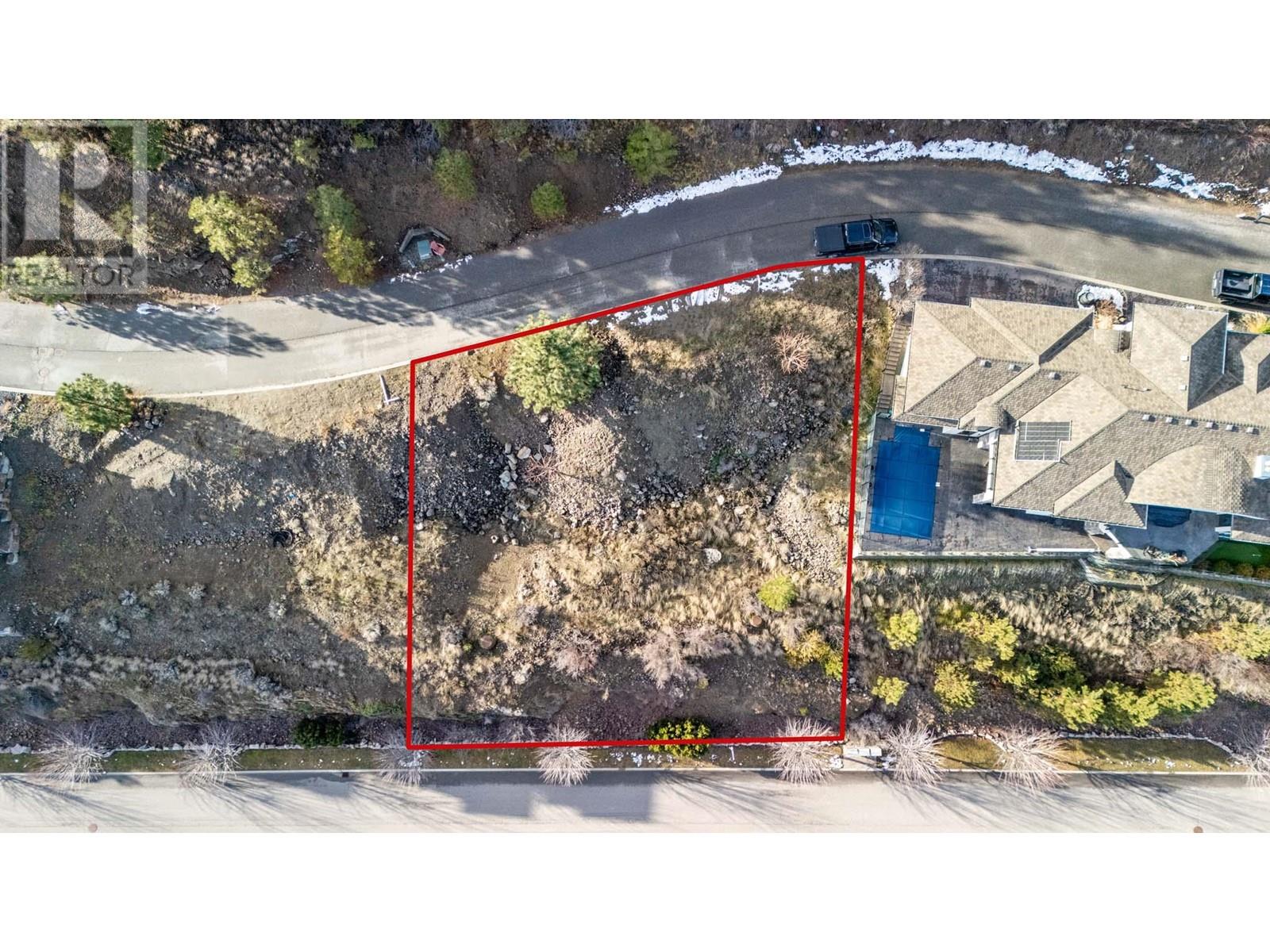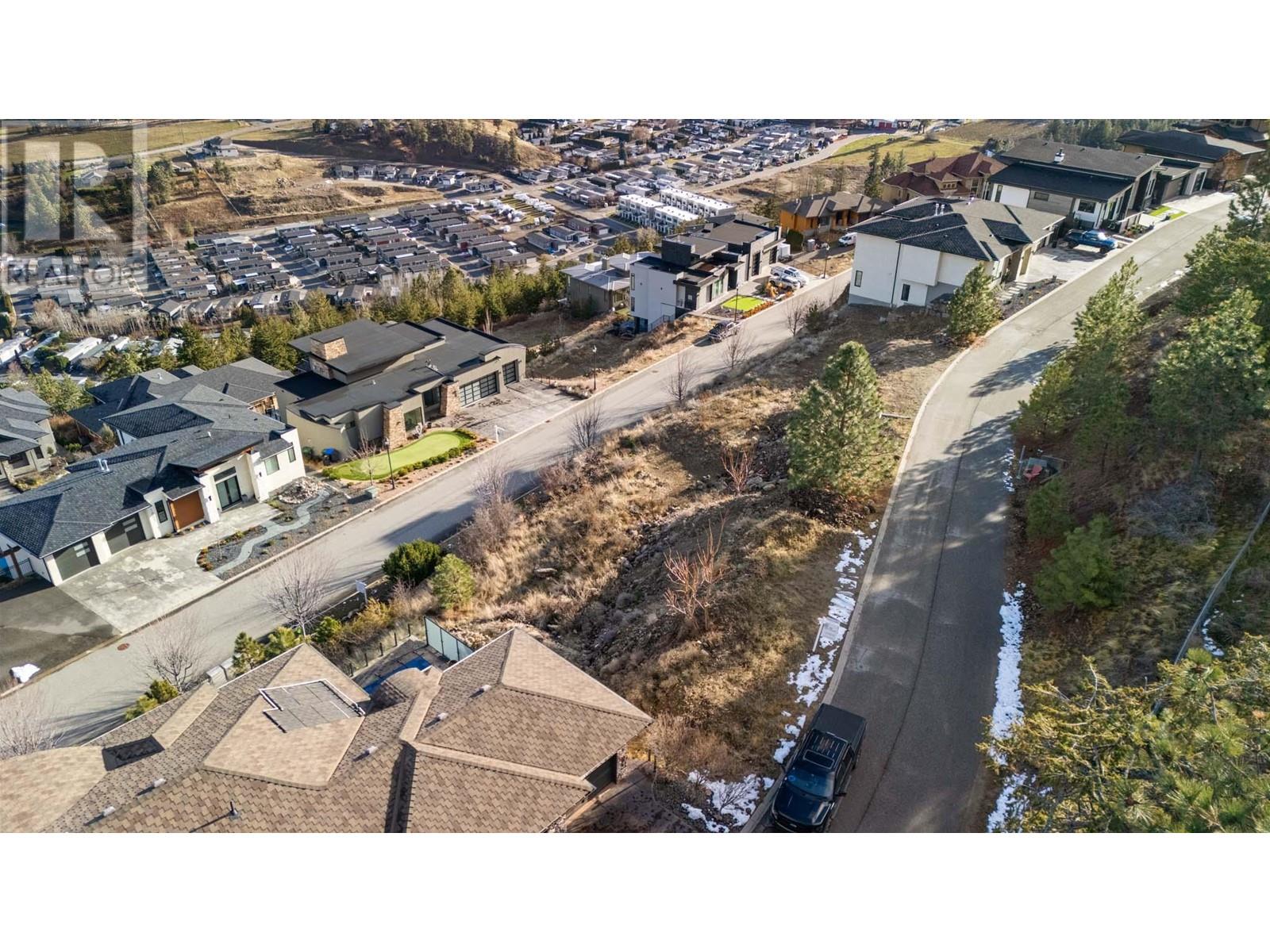Description
Create Your Custom Home with Stunning Lake Views Don’t miss the chance to build your dream home on this expansive .34-acre lot, offering over 5,700 sq. ft. of potential living space. Located in the exclusive gated community of Diamond View Estates, this property provides breathtaking panoramic lake views and offers complete flexibility—design your home your way with no restrictions on builders or design . Just minutes from downtown Kelowna, this prime lot combines privacy with convenience. All necessary services are already at the property line, reducing construction time and costs. If you prefer, you can purchase pre-designed plans by renowned architect Carl Scholl, specifically crafted to complement the natural slope of the land, saving you time and effort in the design process. With easy access to golf courses, the West Kelowna wine trail, shopping, hiking trails, and all local amenities, this location is perfect for those seeking both luxury and convenience. Take the next step toward making your dream home a reality! (id:56537)

















































