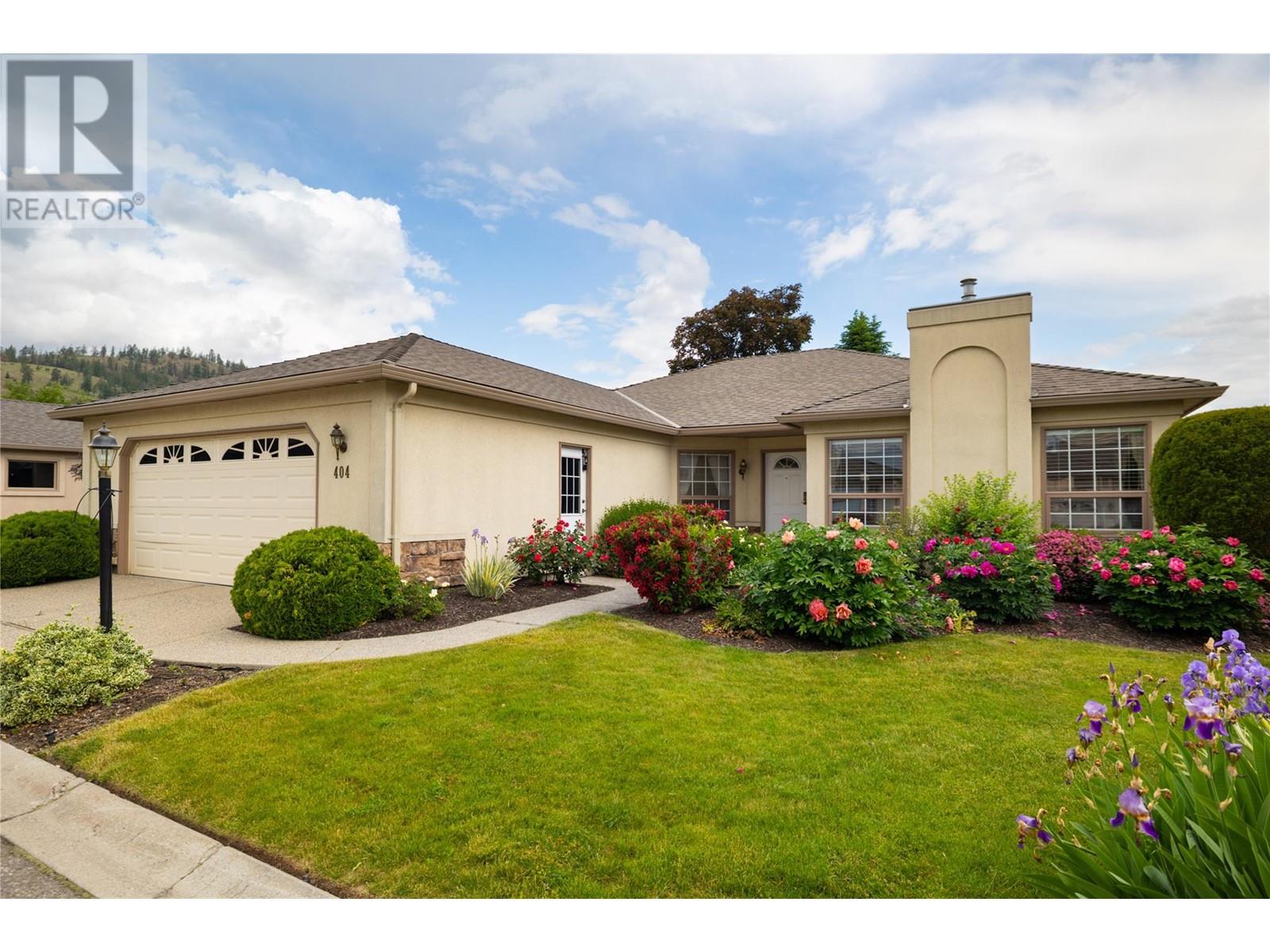Description
Custom built home for the seller. Never before offered for sale!! Immaculately maintained and thoughtfully updated, this residence is located in the highly sought-after 55+ SandPointe community—renowned for its exceptional amenities and central Glenmore location. Nestled on a serene lot backing onto a peaceful water feature, this home offers a beautiful private outdoor setting ideal for relaxing or entertaining. Inside, you’ll find a timeless white kitchen with stone countertops and quality appliances, perfectly complemented by vaulted ceilings that enhance the open, airy feel of the main living spaces and large windows with with views of Dilworth Mountain. Recent updates include a newer furnace, A/C, hot water tank, and washer/dryer—ensuring peace of mind for years to come. Designed with both comfort and function in mind, the layout features well-proportioned rooms and an easy flow throughout. Residents enjoy exclusive access to a resort-style clubhouse complete with both indoor and outdoor pools, fitness centre, games room, and walking trails—all within a friendly, well-managed gated community just minutes to shopping, dining, and transit. This is the ideal downsize without compromise—offering comfort, privacy, and a vibrant lifestyle in one of Kelowna’s most desirable 55+ neighbourhoods. (id:56537)







































































