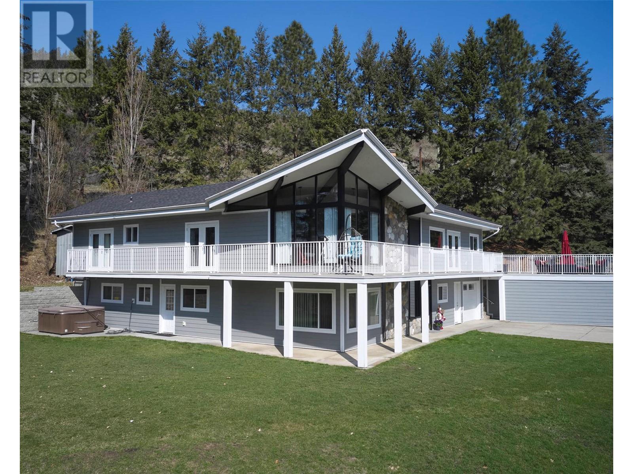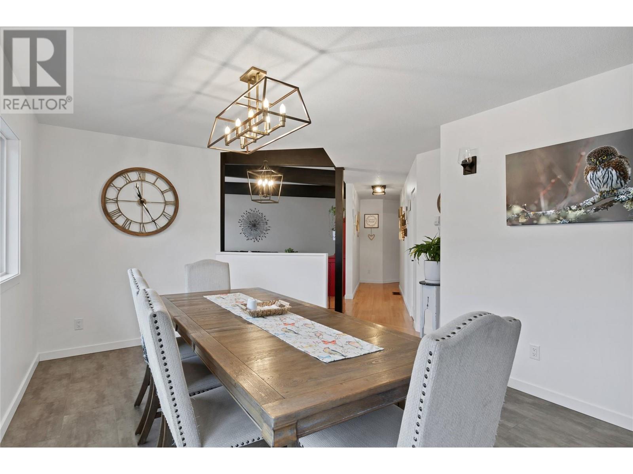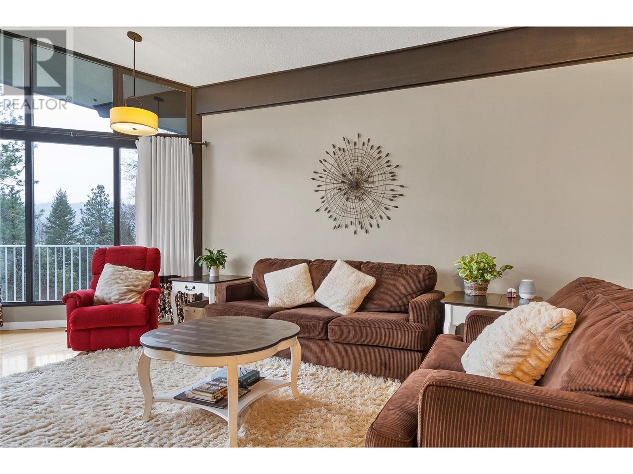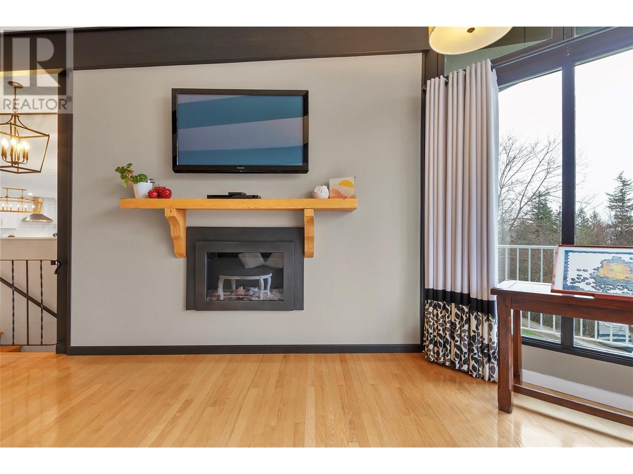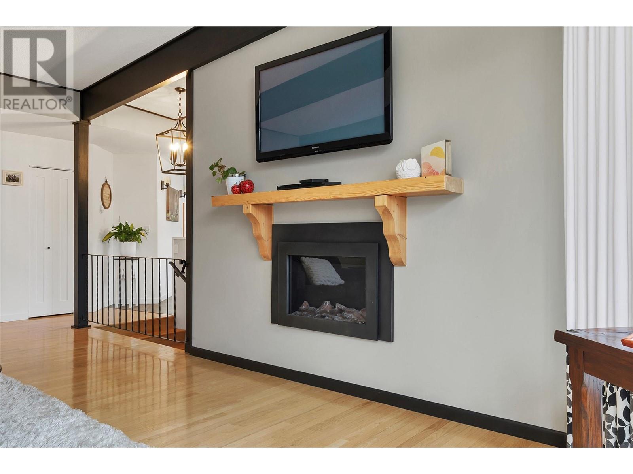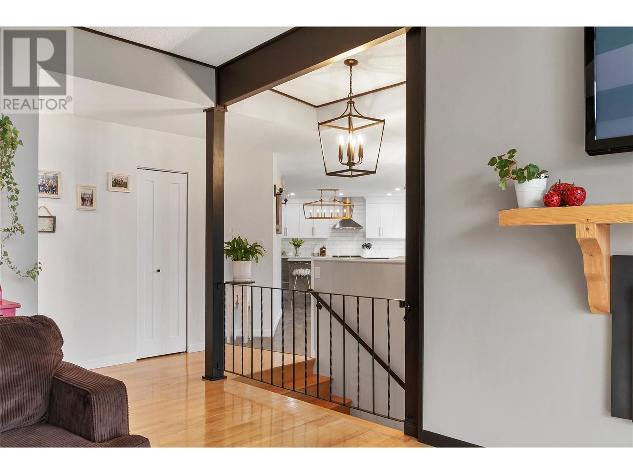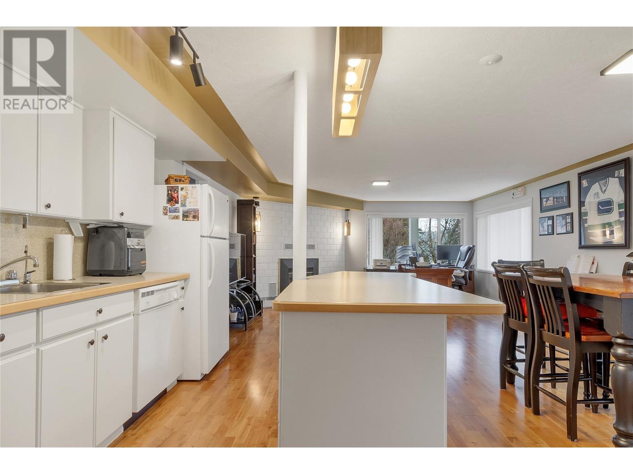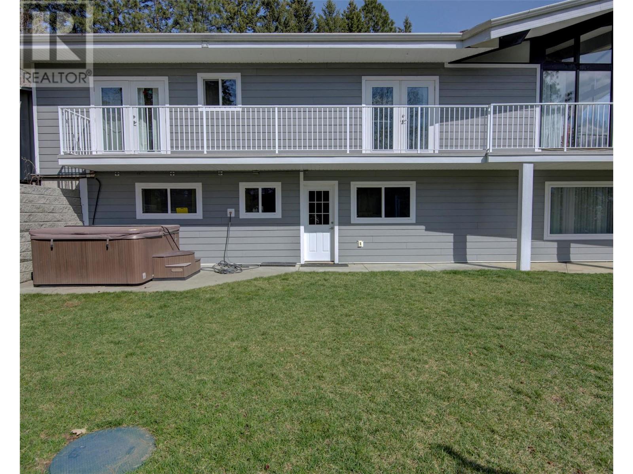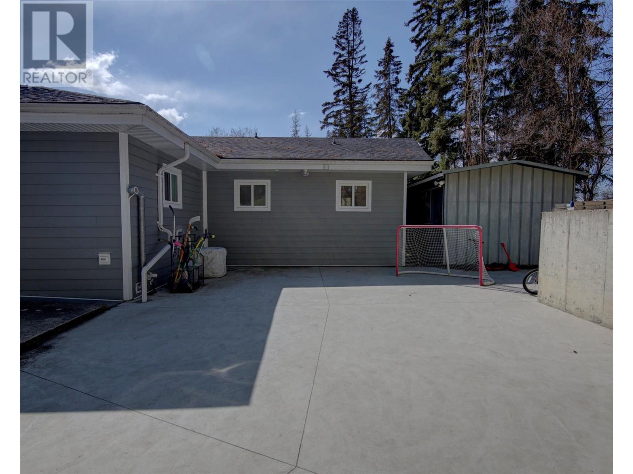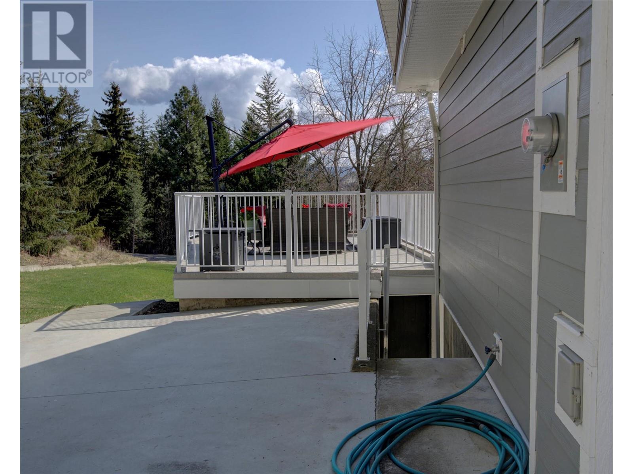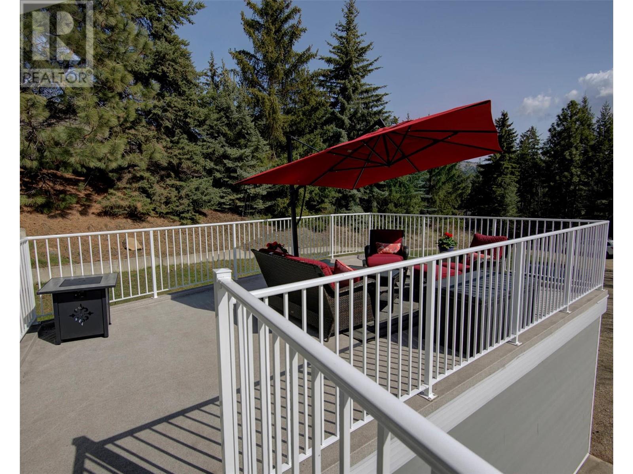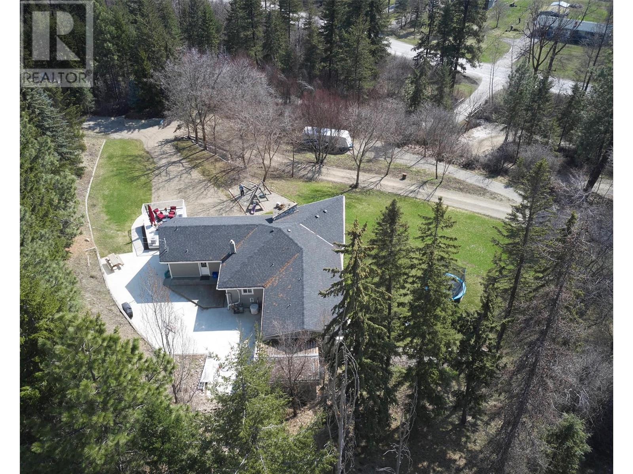Description
Incredible opportunity to own a fantastic family oriented acreage with in law suite! This lovely home has many updates throughout including new custom kitchen, Hardie siding and new roof. Situated on 5 southern facing acres of sloped land and positioned nicely in the middle gives this home a fantastic view, amazing sun and takes full advantage of its unique V shape. Lots of room for the kids to play on flat yard space and large concrete pad area behind the home, perfect for all things on wheels and hockey. Enjoy ample parking for all your toys, rv’s and boats. Peace of mind with 2 septic systems, newer a/c, furnace and hot water tank. Come and find your way up the well maintained long private drive. Book your showing today. (id:56537)


